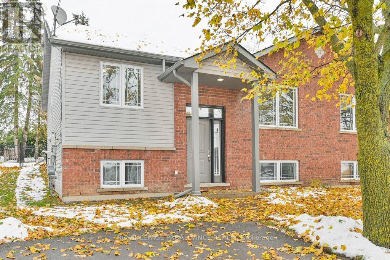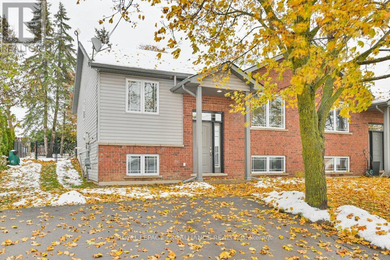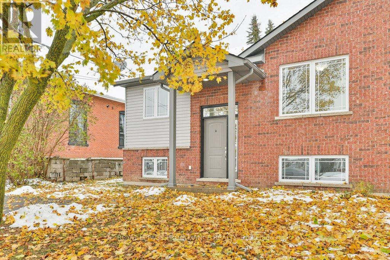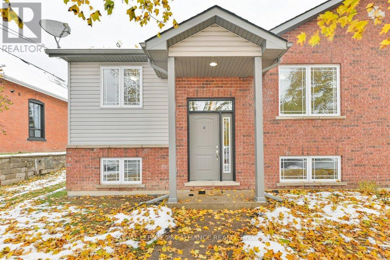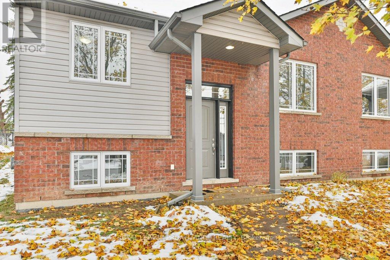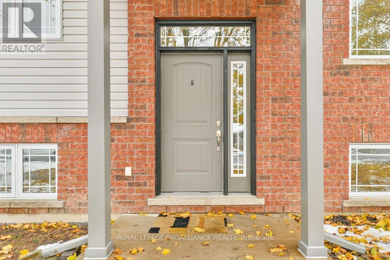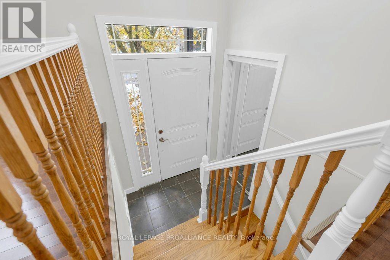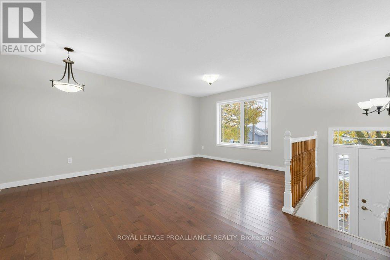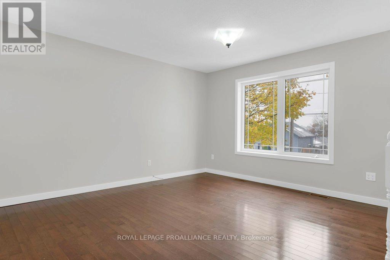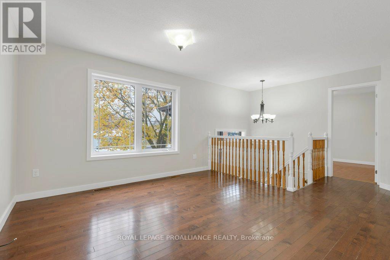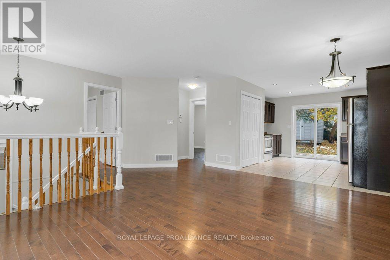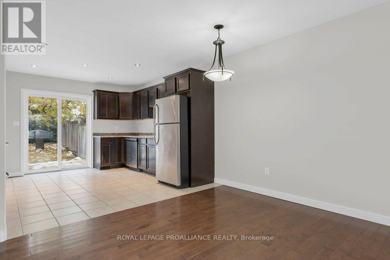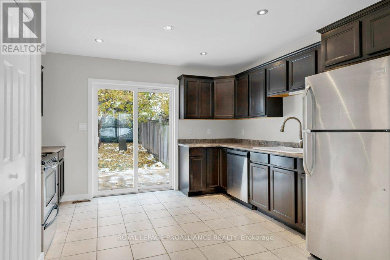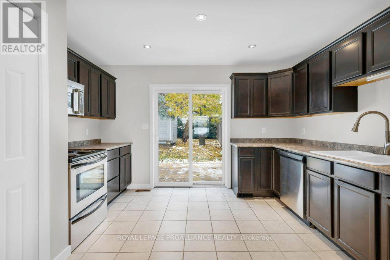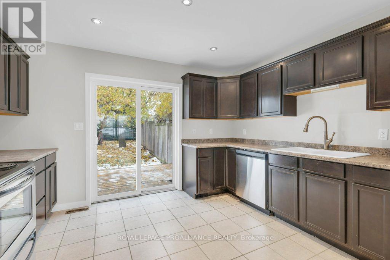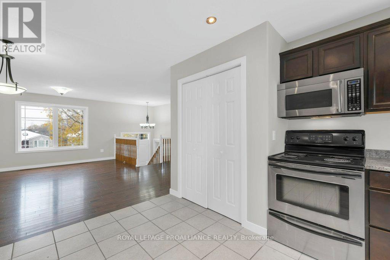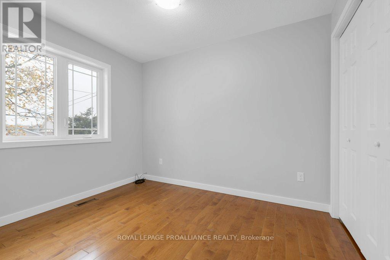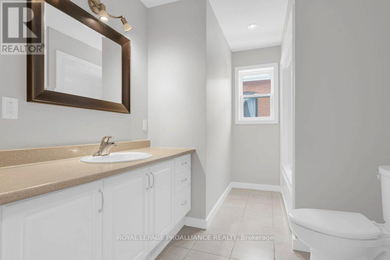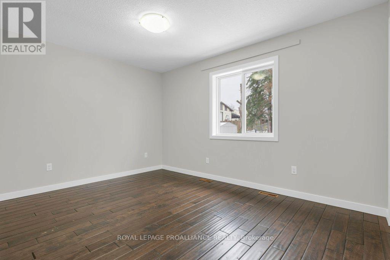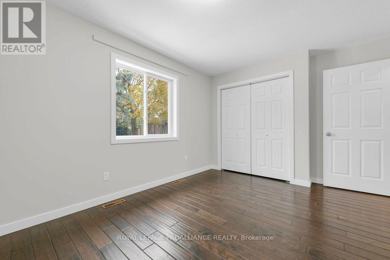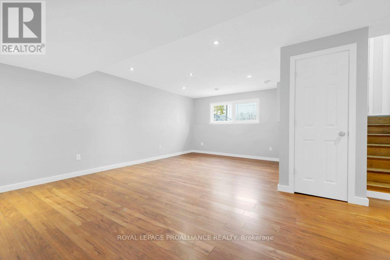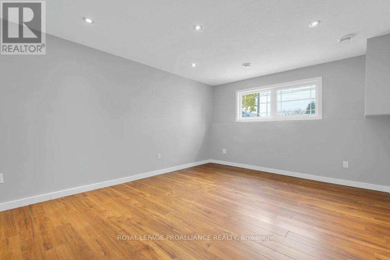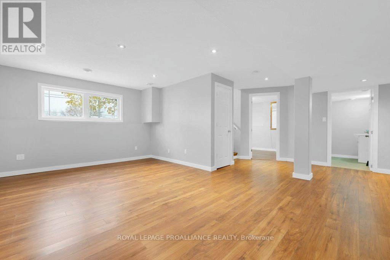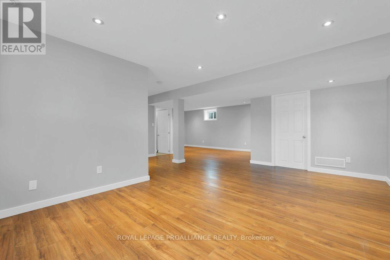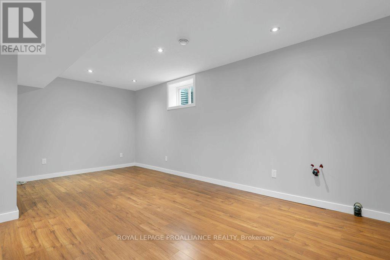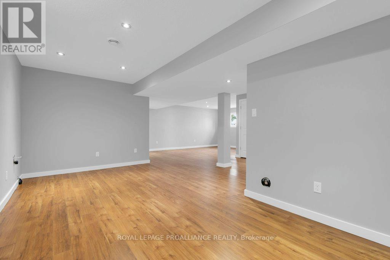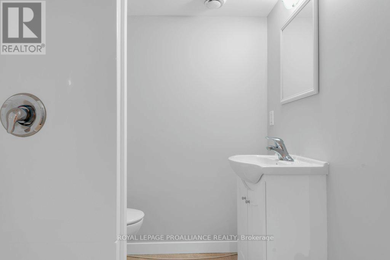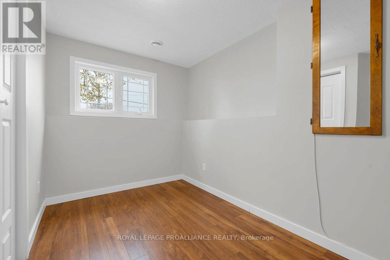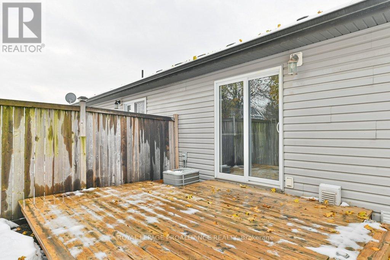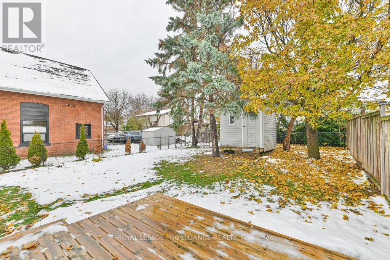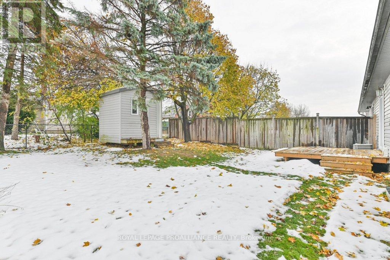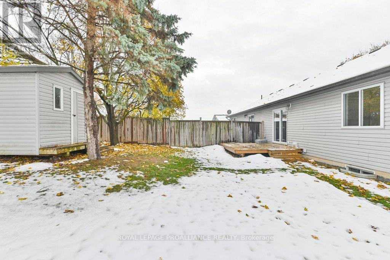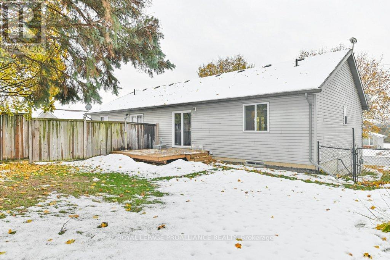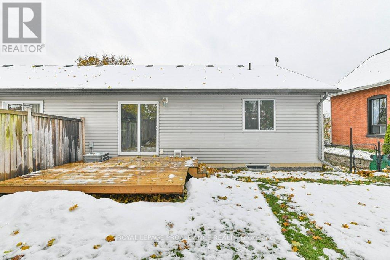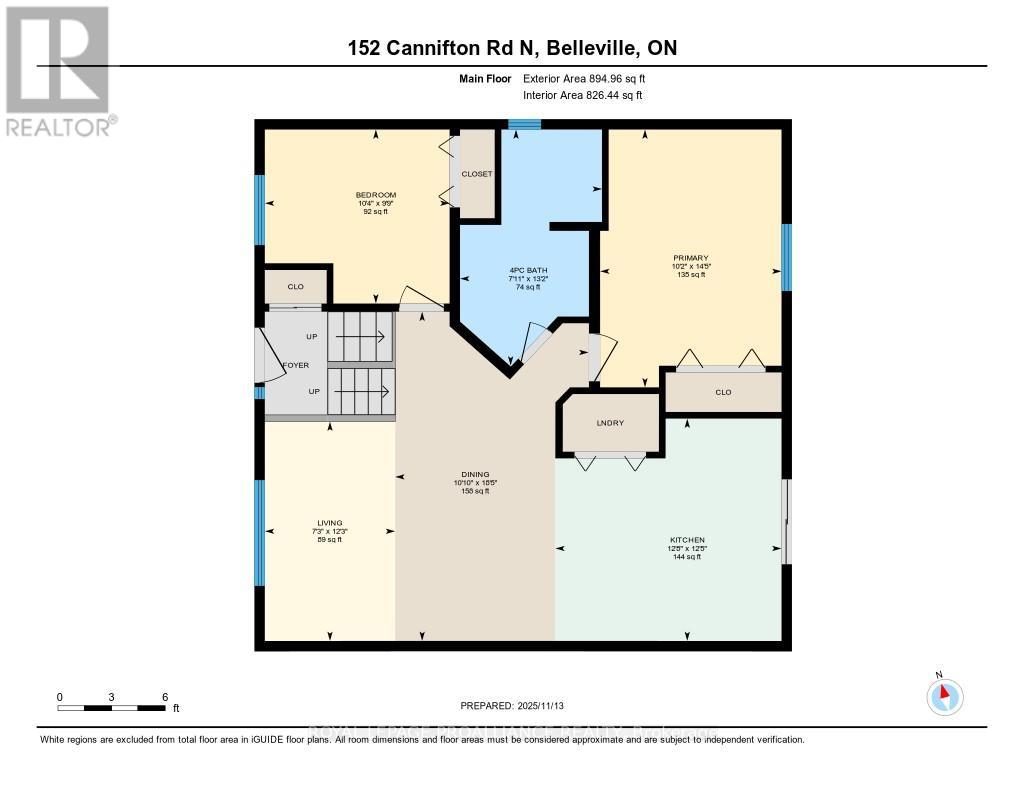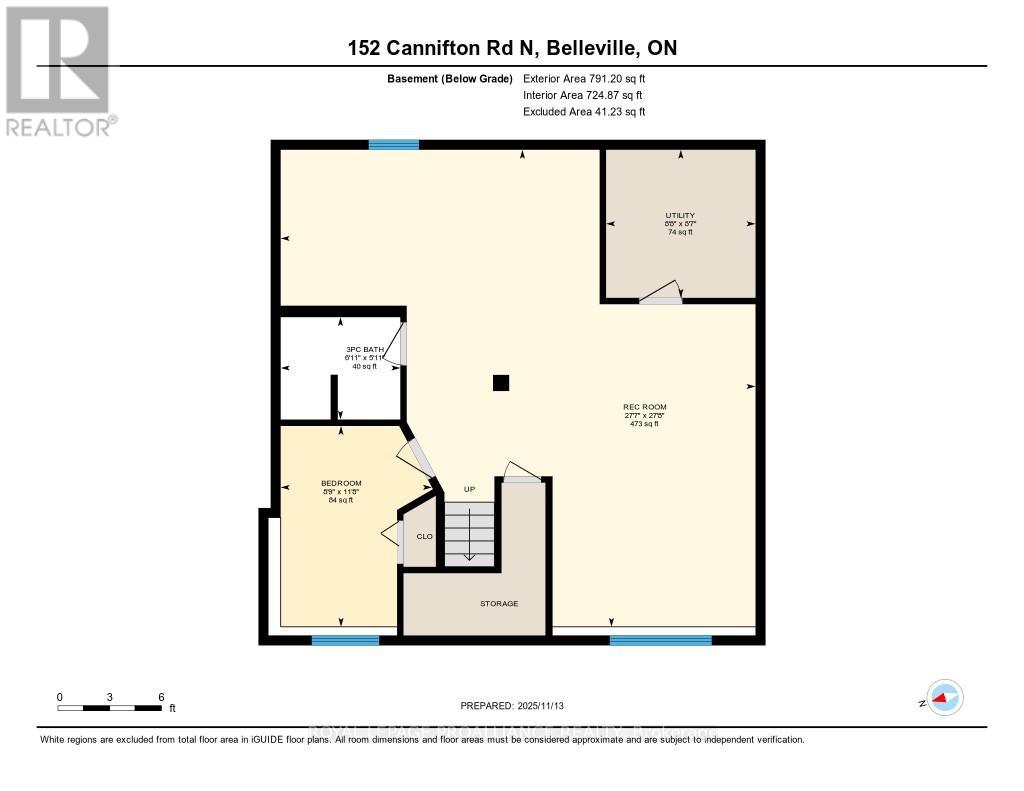152 Cannifton Road N Belleville, Ontario K8P 2T1
3 Bedroom
2 Bathroom
700 - 1,100 ft2
Raised Bungalow
Central Air Conditioning
Forced Air
$469,900
One very clean, centrally located, well planned semi-detached home coming right up. This one comes with a fully fenced yard, a large storage shed, parking for 2 cars, and 3 bright bedrooms and 2 full bathrooms. There's even plumbing in the finished basement for a kitchenette. This is a perfect option for first time buyers, investors or downsizers looking for a headache-free move. Even better, this home is freshly painted and only 2 km from the Quinte Sports and Wellness Centre. (id:50886)
Open House
This property has open houses!
November
15
Saturday
Starts at:
10:00 am
Ends at:11:00 am
Property Details
| MLS® Number | X12542572 |
| Property Type | Single Family |
| Community Name | Belleville Ward |
| Equipment Type | Water Heater |
| Features | Sloping |
| Parking Space Total | 2 |
| Rental Equipment Type | Water Heater |
| Structure | Shed |
Building
| Bathroom Total | 2 |
| Bedrooms Above Ground | 2 |
| Bedrooms Below Ground | 1 |
| Bedrooms Total | 3 |
| Age | 6 To 15 Years |
| Appliances | Dishwasher, Water Heater, Microwave, Stove, Refrigerator |
| Architectural Style | Raised Bungalow |
| Basement Development | Finished |
| Basement Type | Full (finished) |
| Construction Style Attachment | Semi-detached |
| Cooling Type | Central Air Conditioning |
| Exterior Finish | Brick, Vinyl Siding |
| Foundation Type | Poured Concrete |
| Heating Fuel | Natural Gas |
| Heating Type | Forced Air |
| Stories Total | 1 |
| Size Interior | 700 - 1,100 Ft2 |
| Type | House |
| Utility Water | Municipal Water |
Parking
| No Garage |
Land
| Acreage | No |
| Sewer | Sanitary Sewer |
| Size Depth | 61 Ft ,6 In |
| Size Frontage | 38 Ft ,7 In |
| Size Irregular | 38.6 X 61.5 Ft |
| Size Total Text | 38.6 X 61.5 Ft |
| Zoning Description | R2 |
Rooms
| Level | Type | Length | Width | Dimensions |
|---|---|---|---|---|
| Basement | Bathroom | 1.81 m | 2.12 m | 1.81 m x 2.12 m |
| Basement | Recreational, Games Room | 8.43 m | 8.4 m | 8.43 m x 8.4 m |
| Basement | Bedroom | 3.55 m | 2.67 m | 3.55 m x 2.67 m |
| Basement | Utility Room | 2.62 m | 2.64 m | 2.62 m x 2.64 m |
| Main Level | Living Room | 3.74 m | 2.22 m | 3.74 m x 2.22 m |
| Main Level | Dining Room | 5.61 m | 3.3 m | 5.61 m x 3.3 m |
| Main Level | Kitchen | 3.79 m | 3.86 m | 3.79 m x 3.86 m |
| Main Level | Primary Bedroom | 4.39 m | 3.09 m | 4.39 m x 3.09 m |
| Main Level | Bedroom | 2.97 m | 3.15 m | 2.97 m x 3.15 m |
| Main Level | Bathroom | 4.02 m | 2.42 m | 4.02 m x 2.42 m |
Contact Us
Contact us for more information
Elaine Bouma
Broker
www.boumateam.ca/
www.facebook.com/RLPElaine
Royal LePage Proalliance Realty
357 Front Street
Belleville, Ontario K8N 2Z9
357 Front Street
Belleville, Ontario K8N 2Z9
(613) 966-6060
(613) 966-2904
www.discoverroyallepage.ca/

