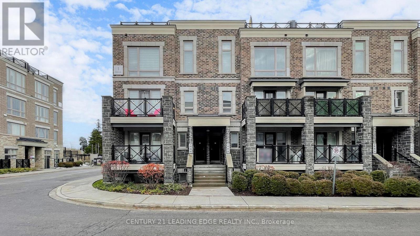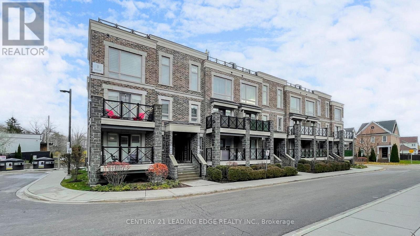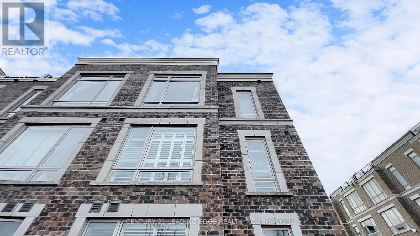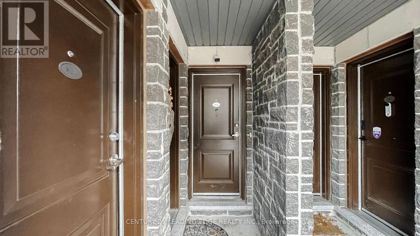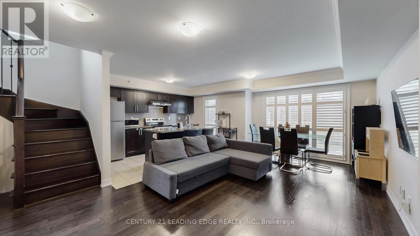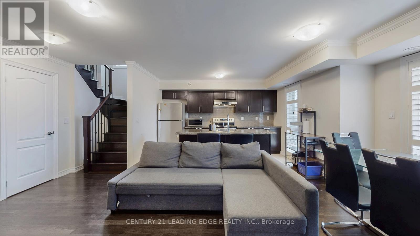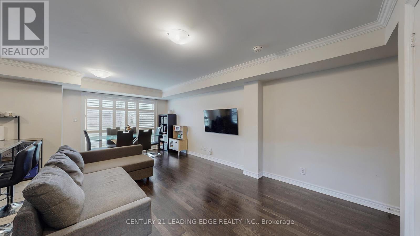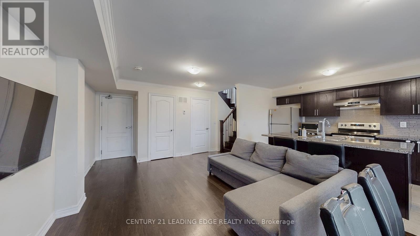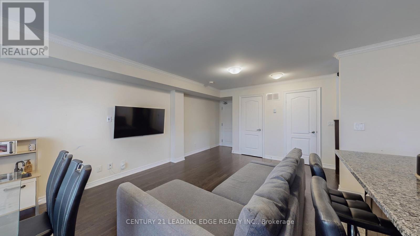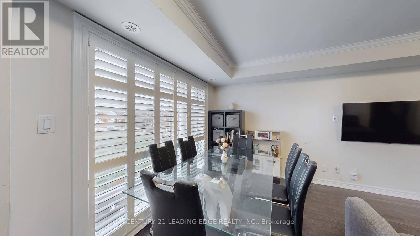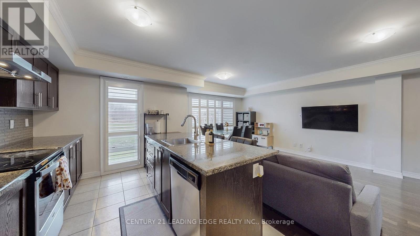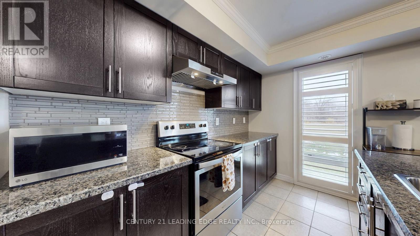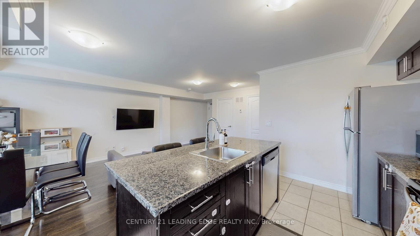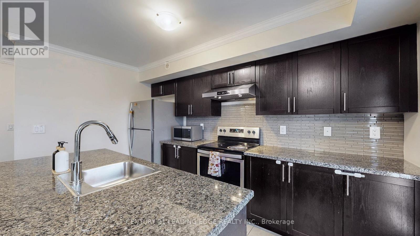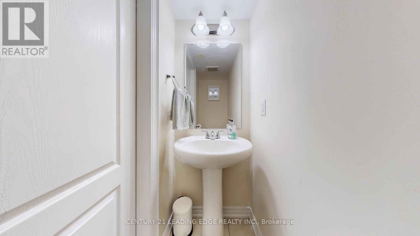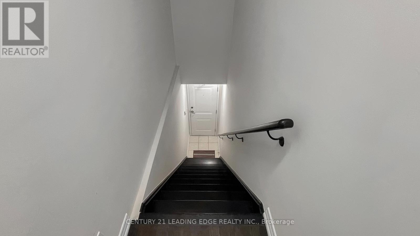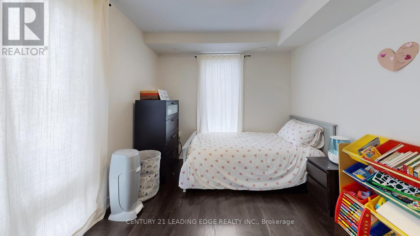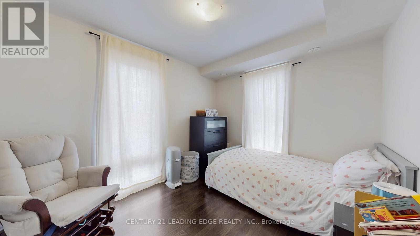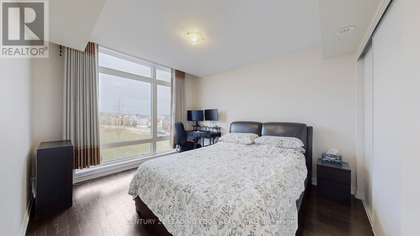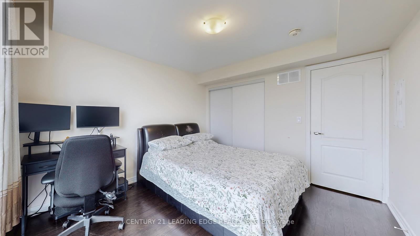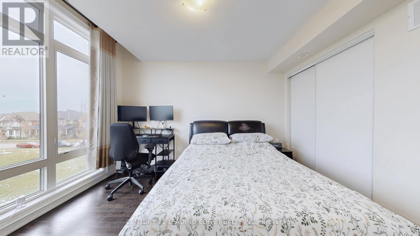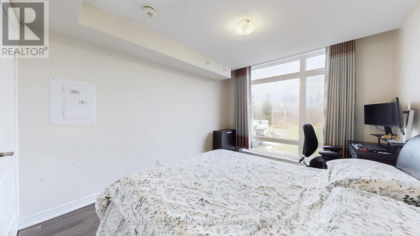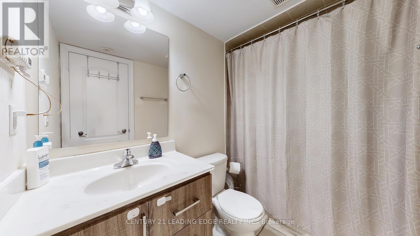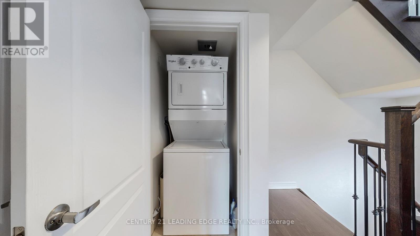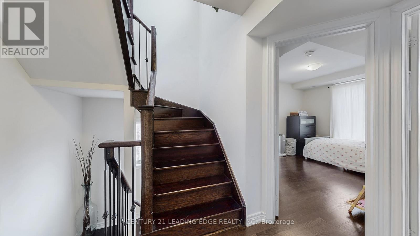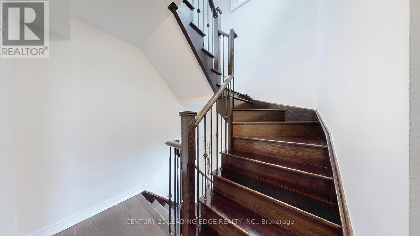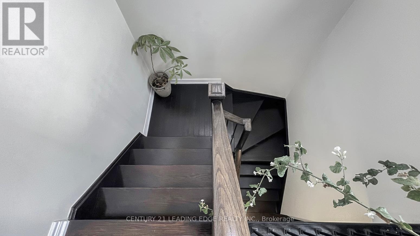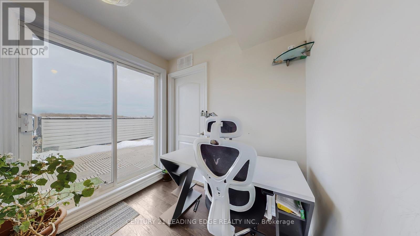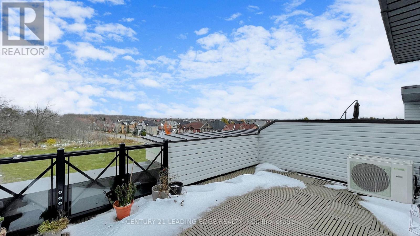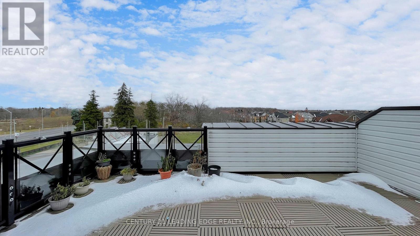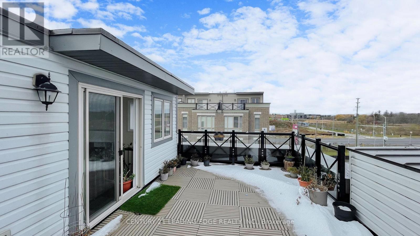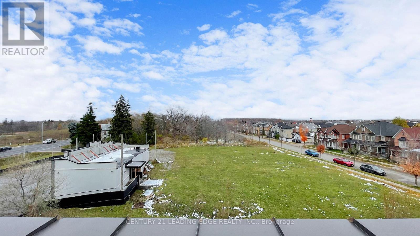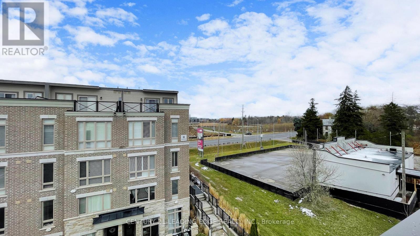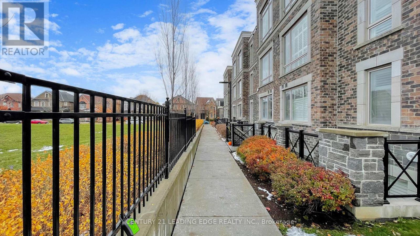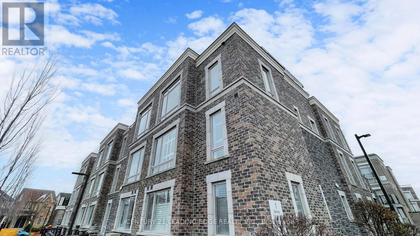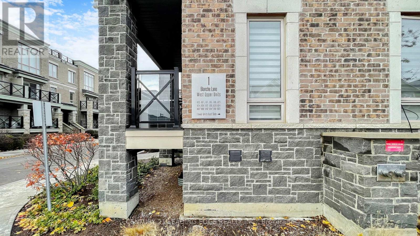824 - 1 Blanche Lane Markham, Ontario L6B 1B3
$720,000Maintenance, Common Area Maintenance
$342 Monthly
Maintenance, Common Area Maintenance
$342 MonthlyStep into this Premium Corner Unit Tribeca model offering 2 bedrooms, 2 washrooms, and 1 parking space in the heart of the coveted Cornell community. Flooded with natural light, this upgraded home showcases elegant hardwood flooring, a sleek modern kitchen with quartz countertops, and a bright open-concept design that truly impresses. The unit also includes a dedicated locker for extra storage.Elevate your lifestyle with an unobstructed private rooftop terrace - a rare luxury perfect for entertaining, dining under the stars, or simply unwinding in total privacy.Situated minutes from Markham Stouffville Hospital, Mount Joy GO, Markville Mall, Hwy 407, shops, parks, and more, this home delivers unbeatable convenience and lifestyle. Don't miss this opportunity to own one of Cornell's most desirable corner units! (id:50886)
Property Details
| MLS® Number | N12542384 |
| Property Type | Single Family |
| Community Name | Cornell |
| Amenities Near By | Hospital, Park, Schools |
| Community Features | Pets Allowed With Restrictions, School Bus |
| Equipment Type | Water Heater |
| Parking Space Total | 1 |
| Rental Equipment Type | Water Heater |
Building
| Bathroom Total | 2 |
| Bedrooms Above Ground | 2 |
| Bedrooms Total | 2 |
| Amenities | Storage - Locker |
| Appliances | Dishwasher, Dryer, Hood Fan, Stove, Washer, Window Coverings, Refrigerator |
| Basement Type | None |
| Cooling Type | Central Air Conditioning |
| Exterior Finish | Brick |
| Flooring Type | Tile, Hardwood |
| Half Bath Total | 1 |
| Heating Fuel | Natural Gas |
| Heating Type | Forced Air |
| Stories Total | 2 |
| Size Interior | 1,000 - 1,199 Ft2 |
| Type | Row / Townhouse |
Parking
| Underground | |
| Garage |
Land
| Acreage | No |
| Land Amenities | Hospital, Park, Schools |
Rooms
| Level | Type | Length | Width | Dimensions |
|---|---|---|---|---|
| Second Level | Primary Bedroom | 3.65 m | 3.22 m | 3.65 m x 3.22 m |
| Second Level | Bedroom 2 | 3.24 m | 2.51 m | 3.24 m x 2.51 m |
| Main Level | Kitchen | 3.96 m | 2.18 m | 3.96 m x 2.18 m |
| Main Level | Dining Room | 6.01 m | 3.65 m | 6.01 m x 3.65 m |
| Main Level | Great Room | 6.1 m | 3.65 m | 6.1 m x 3.65 m |
| Other | Other | 5.94 m | 3.96 m | 5.94 m x 3.96 m |
https://www.realtor.ca/real-estate/29100958/824-1-blanche-lane-markham-cornell-cornell
Contact Us
Contact us for more information
Sasi Subramaniam
Broker
www.sasisubramaniam.com/
twitter.com/sasitherealtor
www.linkedin.com/in/sasitherealtor
1825 Markham Rd. Ste. 301
Toronto, Ontario M1B 4Z9
(416) 298-6000
(416) 298-6910
leadingedgerealty.c21.ca/
Suren Suntharalingam
Broker
www.surenhomes.com/
80 Corporate Dr #210
Toronto, Ontario M1H 3G5
(416) 284-5555
(416) 284-5727

