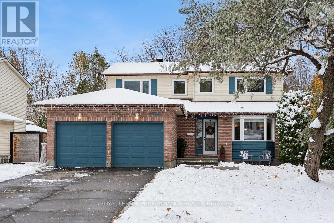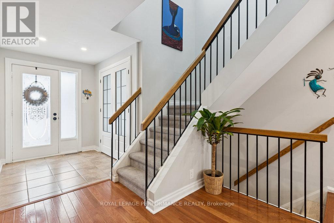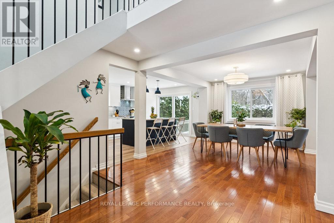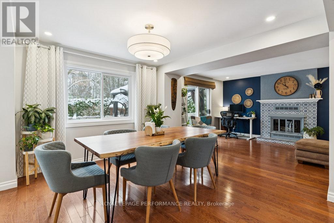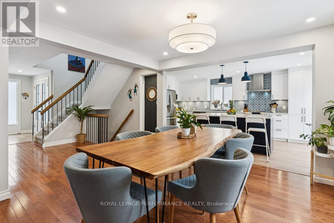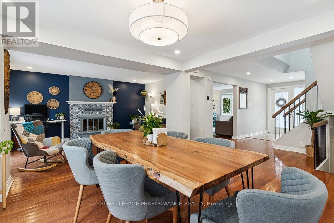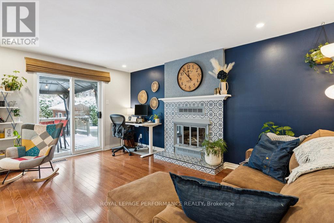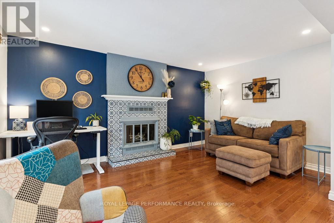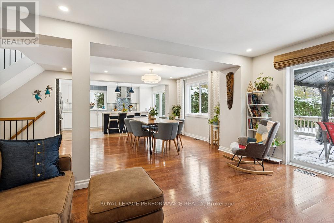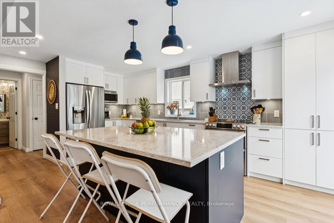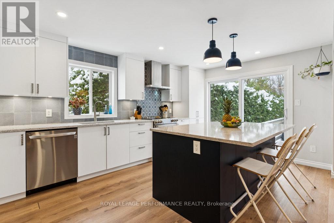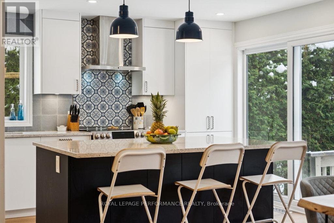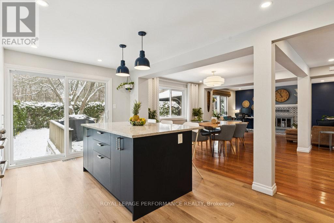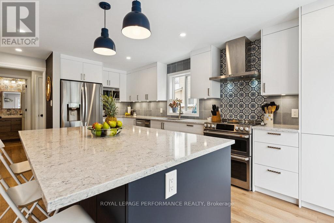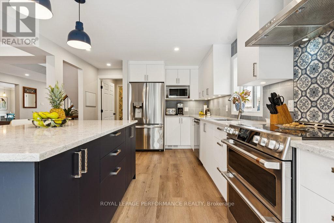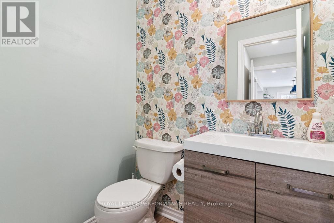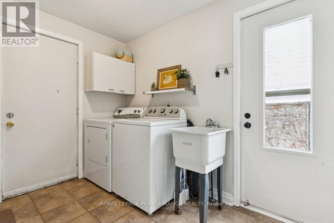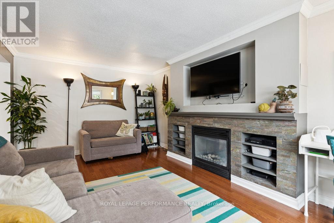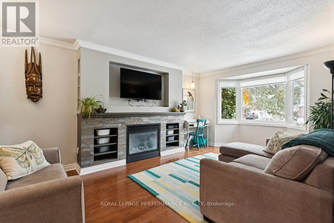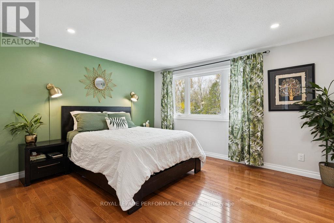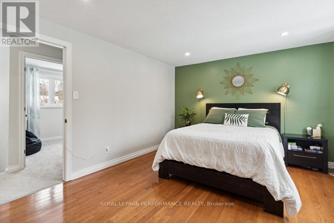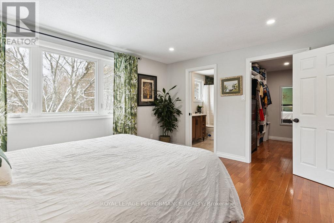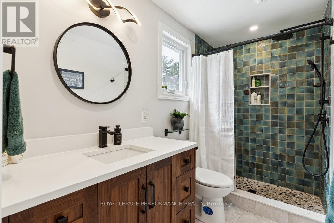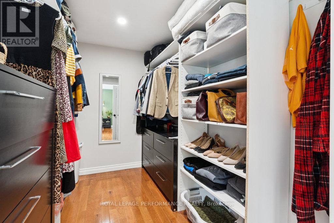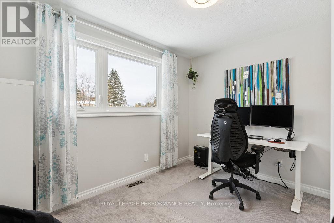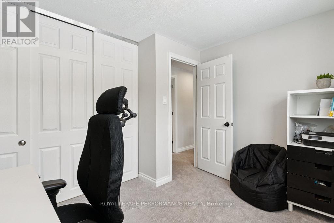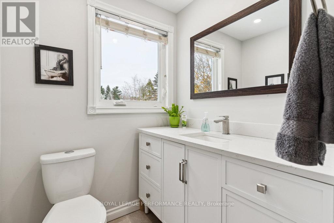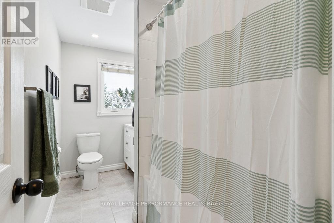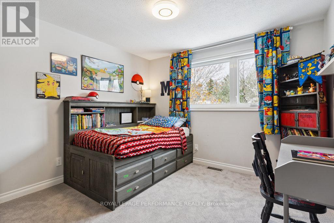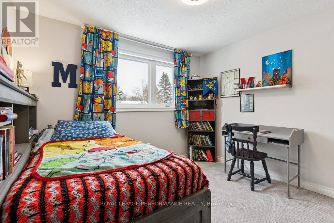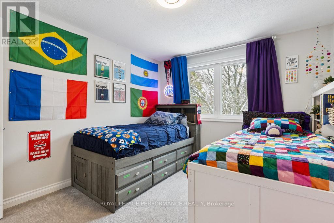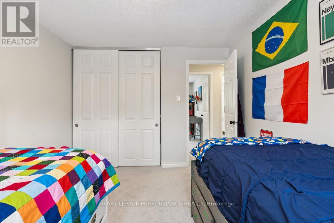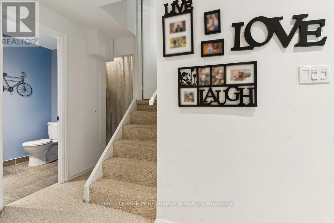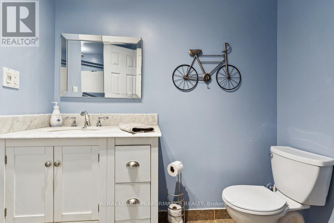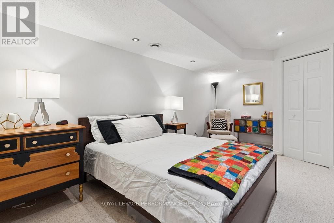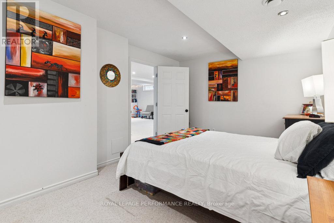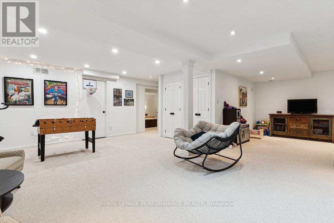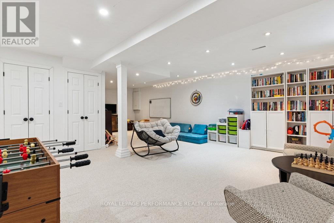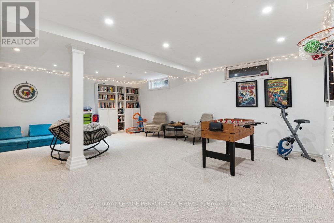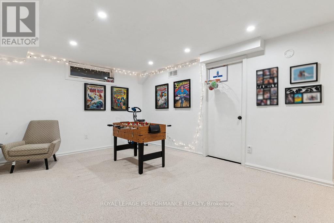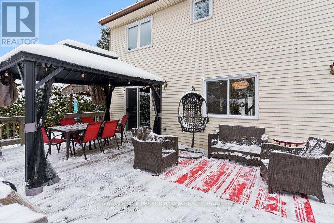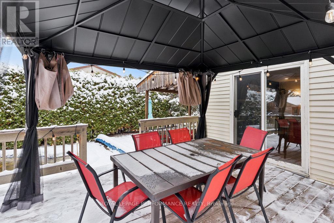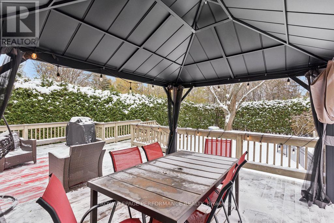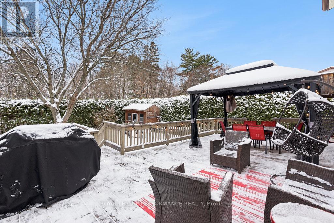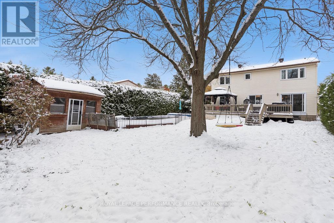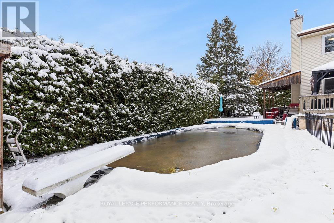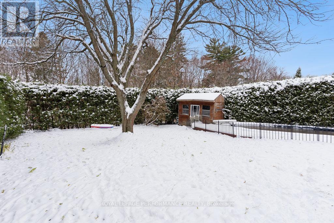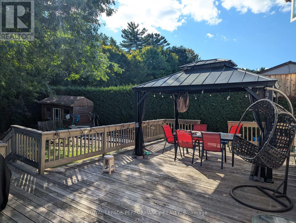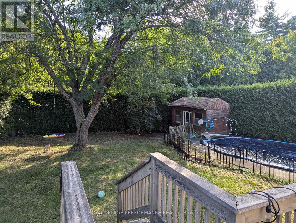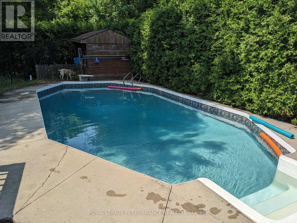1798 Woodhaven Heights Ottawa, Ontario K1E 2W2
$975,000
Welcome to 1798 Woodhaven Heights! Nestled on a quiet, family-friendly cul-de-sac, this beautiful 4-bedroom home offers the perfect blend of comfort, privacy, and convenience - WITH NO REAR NEIGHBOURS! Enjoy being just minutes from top-rated schools, parks, shopping, and everyday amenities. Step inside to a spacious foyer with a large closet for all your family's essentials. The main floor features a private living room with a charming bay window, an inviting family room centered around a cozy wood-burning fireplace, and a bright dining area - perfect for hosting family dinners and special gatherings. The chef-inspired kitchen is the true heart of the home, showcasing sleek quartz countertops, modern cabinetry, an oversized fridge, and a double induction oven for the ultimate cooking experience. A convenient mudroom, 2-piece bath, laundry area, and access to the double-car garage complete this level. Upstairs, discover four generous bedrooms, including a primary retreat with a stylish 3-piece ensuite and walk-in closet, plus a full family bath for guests and kids alike. The lower level adds 670 sq. ft. of finished living space, complete with a large recreation room ideal for a playroom, home theatre, or gym, a 5th bedroom (missing only a window), a 3-piece bath, and plenty of storage. Outside, enjoy your own private backyard oasis with a fully fenced yard (99.44 ft x 152.62 ft), an in-ground pool, a spacious deck, and mature shrubs and trees providing both shade and privacy - perfect for relaxing or entertaining all summer long. For more details, including the pre-listing home inspection, 3D tour, and floor plans, visit nickfundytus.ca. (id:50886)
Open House
This property has open houses!
2:00 pm
Ends at:4:00 pm
Property Details
| MLS® Number | X12542368 |
| Property Type | Single Family |
| Community Name | 1104 - Queenswood Heights South |
| Amenities Near By | Schools, Public Transit |
| Equipment Type | Water Heater |
| Features | Cul-de-sac, Wooded Area |
| Parking Space Total | 6 |
| Pool Type | Inground Pool |
| Rental Equipment Type | Water Heater |
Building
| Bathroom Total | 4 |
| Bedrooms Above Ground | 4 |
| Bedrooms Total | 4 |
| Amenities | Fireplace(s) |
| Appliances | Garage Door Opener Remote(s), Dishwasher, Dryer, Hood Fan, Microwave, Stove, Washer, Refrigerator |
| Basement Development | Finished |
| Basement Type | Full (finished) |
| Construction Style Attachment | Detached |
| Cooling Type | Central Air Conditioning |
| Exterior Finish | Brick Facing, Vinyl Siding |
| Fireplace Present | Yes |
| Fireplace Total | 2 |
| Foundation Type | Poured Concrete |
| Half Bath Total | 1 |
| Heating Fuel | Natural Gas |
| Heating Type | Forced Air |
| Stories Total | 2 |
| Size Interior | 2,000 - 2,500 Ft2 |
| Type | House |
| Utility Water | Municipal Water |
Parking
| Attached Garage | |
| Garage |
Land
| Acreage | No |
| Fence Type | Fenced Yard |
| Land Amenities | Schools, Public Transit |
| Sewer | Sanitary Sewer |
| Size Depth | 152 Ft ,7 In |
| Size Frontage | 99 Ft ,4 In |
| Size Irregular | 99.4 X 152.6 Ft |
| Size Total Text | 99.4 X 152.6 Ft |
Rooms
| Level | Type | Length | Width | Dimensions |
|---|---|---|---|---|
| Second Level | Bathroom | 1.5 m | 2.94 m | 1.5 m x 2.94 m |
| Second Level | Primary Bedroom | 3.64 m | 4.26 m | 3.64 m x 4.26 m |
| Second Level | Bedroom 2 | 3.64 m | 3.09 m | 3.64 m x 3.09 m |
| Second Level | Bedroom 3 | 3.19 m | 3.21 m | 3.19 m x 3.21 m |
| Second Level | Bedroom 4 | 2.76 m | 3.41 m | 2.76 m x 3.41 m |
| Lower Level | Recreational, Games Room | 8.36 m | 6.59 m | 8.36 m x 6.59 m |
| Lower Level | Den | 5.46 m | 3.18 m | 5.46 m x 3.18 m |
| Lower Level | Bathroom | 2.01 m | 2.9 m | 2.01 m x 2.9 m |
| Lower Level | Utility Room | 4.06 m | 3.39 m | 4.06 m x 3.39 m |
| Main Level | Kitchen | 5.52 m | 3.4 m | 5.52 m x 3.4 m |
| Main Level | Dining Room | 3.56 m | 2.97 m | 3.56 m x 2.97 m |
| Main Level | Living Room | 5.68 m | 3.43 m | 5.68 m x 3.43 m |
| Main Level | Family Room | 4.7 m | 3.16 m | 4.7 m x 3.16 m |
| Main Level | Bathroom | 1.37 m | 1.66 m | 1.37 m x 1.66 m |
| Main Level | Laundry Room | 3.04 m | 2.52 m | 3.04 m x 2.52 m |
Contact Us
Contact us for more information
Nicholas Fundytus
Salesperson
www.facebook.com/NickFundytusRoyalLepagePerformanceRealty
twitter.com/nickfundytus
www.linkedin.com/in/nickfundytus/
165 Pretoria Avenue
Ottawa, Ontario K1S 1X1
(613) 238-2801
(613) 238-4583

