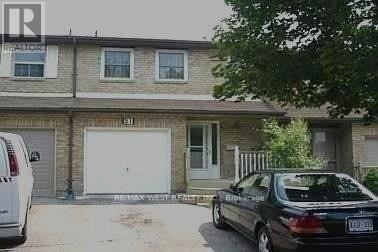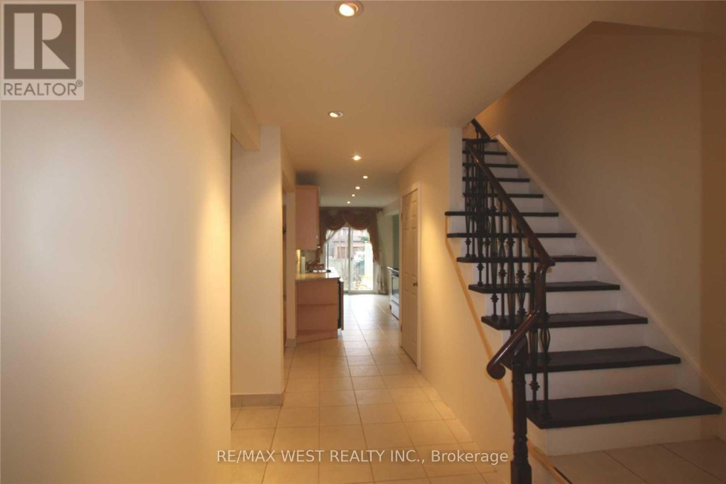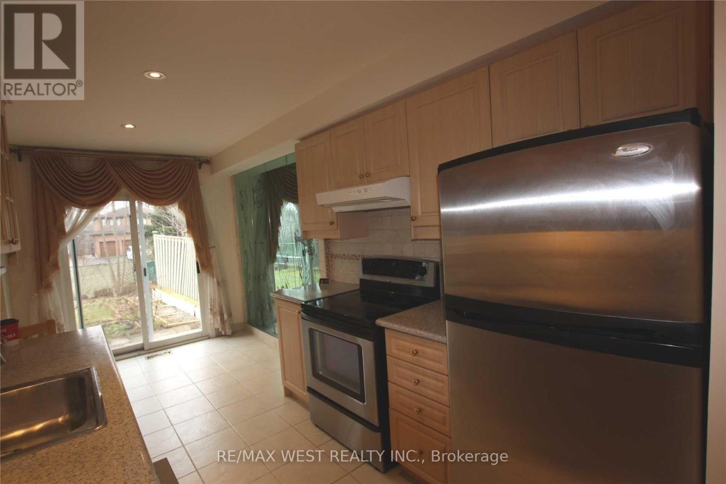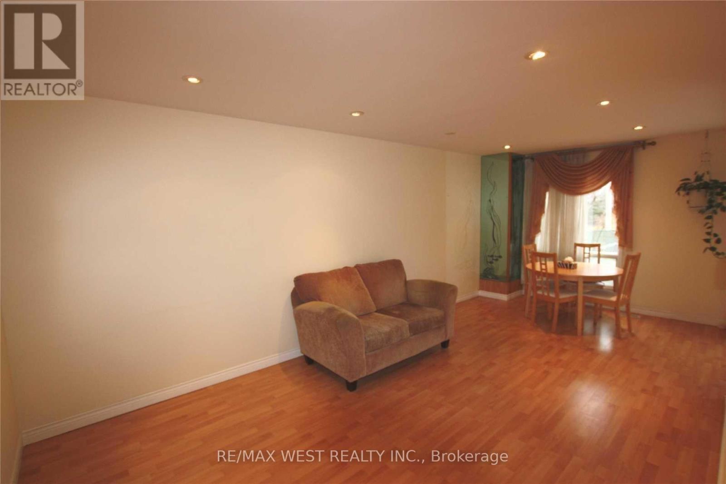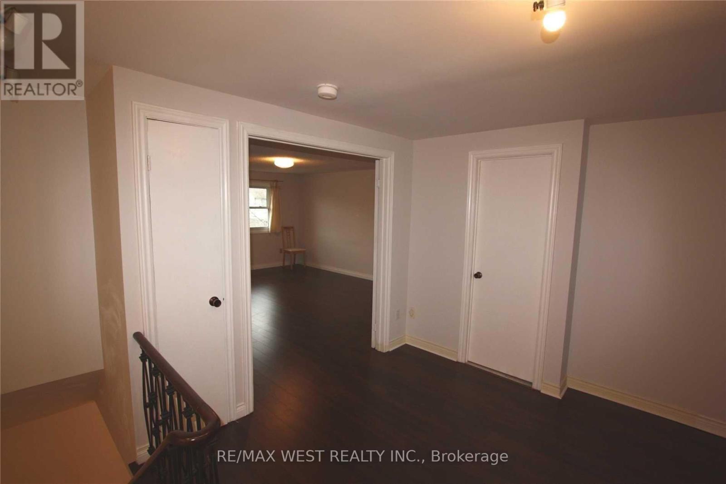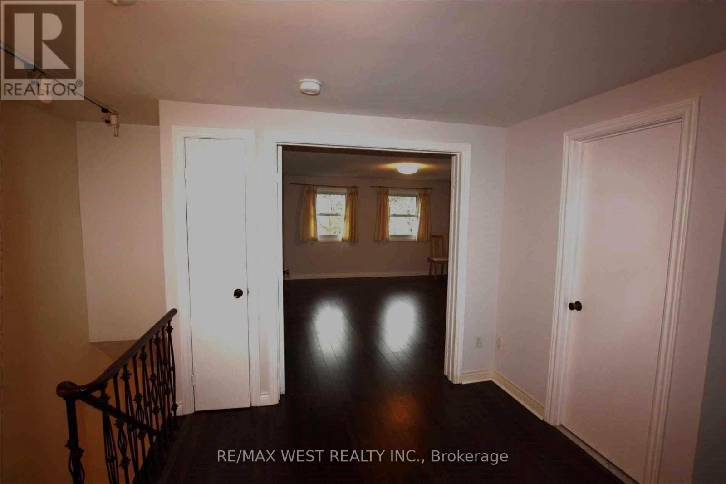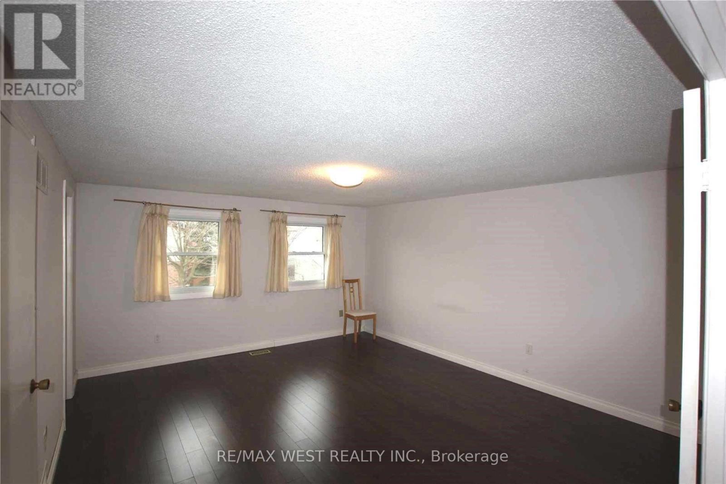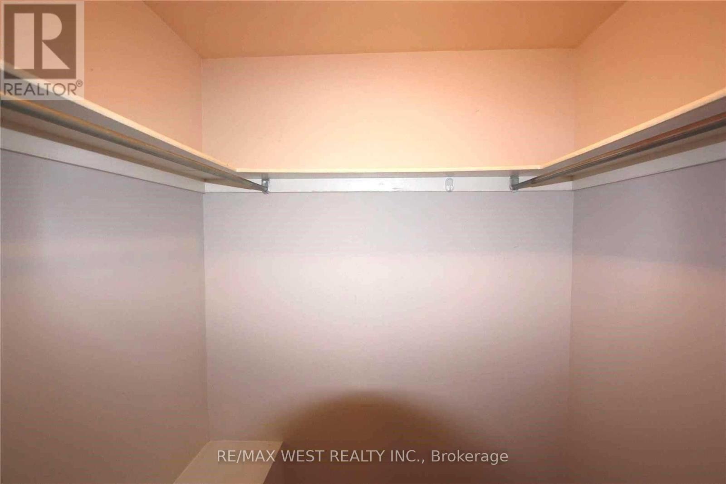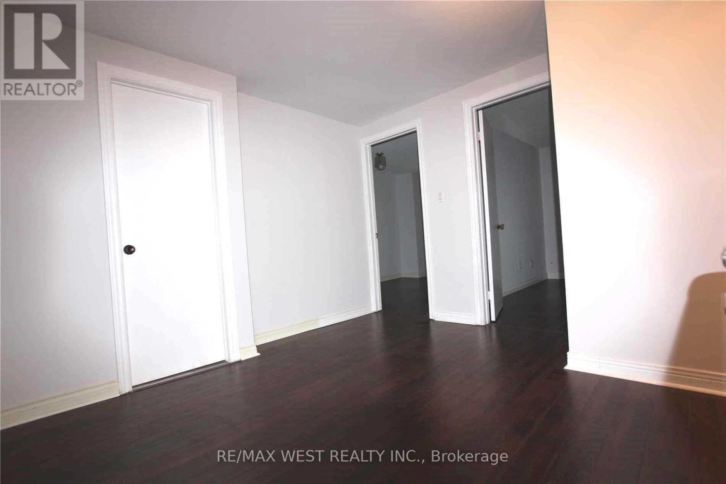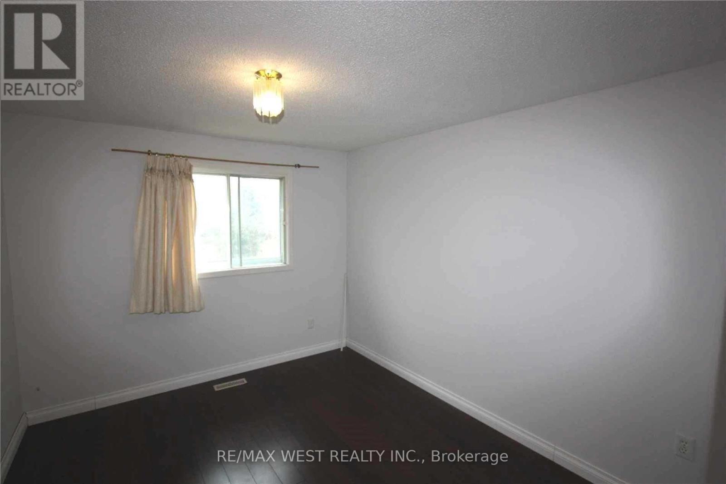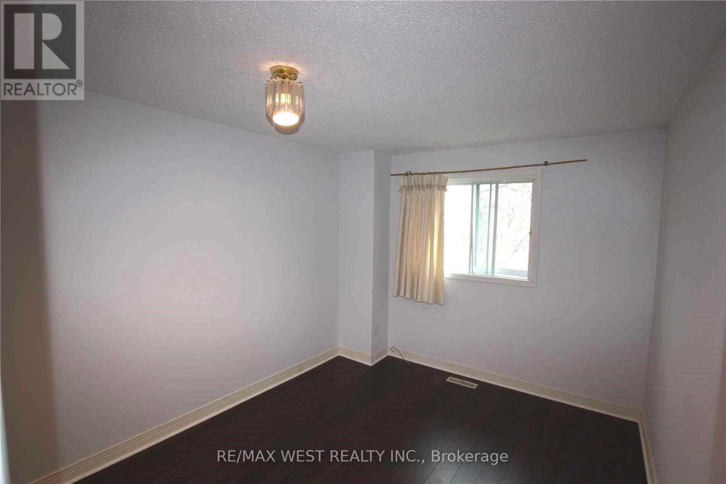51 Michael Drive Richmond Hill, Ontario L4C 5W7
3 Bedroom
3 Bathroom
1,100 - 1,500 ft2
Central Air Conditioning
Forced Air
$2,900 Monthly
East Of Bathurst North Of Carville, 3 Bedrooms Townhouse With A Huge Master Bedroom. Close To All Amenities, Shopping, Restaurants, Bus Stop Is Just Less Than A Minute Away Walking Distance..! (id:50886)
Property Details
| MLS® Number | N12542158 |
| Property Type | Single Family |
| Community Name | North Richvale |
| Parking Space Total | 3 |
Building
| Bathroom Total | 3 |
| Bedrooms Above Ground | 3 |
| Bedrooms Total | 3 |
| Appliances | Blinds, Dryer, Stove, Washer, Window Coverings, Refrigerator |
| Basement Type | None |
| Construction Style Attachment | Attached |
| Cooling Type | Central Air Conditioning |
| Exterior Finish | Brick |
| Foundation Type | Concrete |
| Half Bath Total | 1 |
| Heating Fuel | Natural Gas |
| Heating Type | Forced Air |
| Stories Total | 2 |
| Size Interior | 1,100 - 1,500 Ft2 |
| Type | Row / Townhouse |
| Utility Water | Municipal Water |
Parking
| Garage |
Land
| Acreage | No |
| Sewer | Sanitary Sewer |
| Size Depth | 100 Ft |
| Size Frontage | 20 Ft |
| Size Irregular | 20 X 100 Ft |
| Size Total Text | 20 X 100 Ft |
Rooms
| Level | Type | Length | Width | Dimensions |
|---|---|---|---|---|
| Second Level | Primary Bedroom | 5 m | 4.3 m | 5 m x 4.3 m |
| Second Level | Bedroom 2 | 4 m | 3.2 m | 4 m x 3.2 m |
| Second Level | Bedroom 3 | 3.7 m | 3.1 m | 3.7 m x 3.1 m |
| Main Level | Living Room | 6.8 m | 3.5 m | 6.8 m x 3.5 m |
| Main Level | Dining Room | 6.8 m | 3.5 m | 6.8 m x 3.5 m |
| Main Level | Kitchen | 5.2 m | 2.5 m | 5.2 m x 2.5 m |
Contact Us
Contact us for more information
Pooneh Tahmasebi
Salesperson
RE/MAX West Realty Inc.
141 King Road Unit 11
Richmond Hill, Ontario L4E 3L7
141 King Road Unit 11
Richmond Hill, Ontario L4E 3L7
(905) 773-8000
(905) 773-6648

