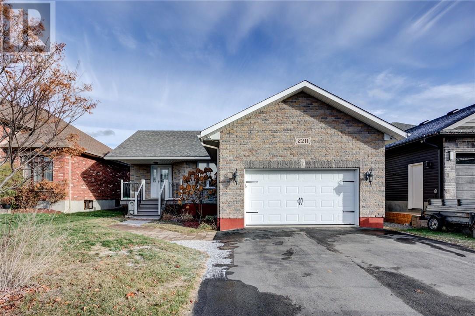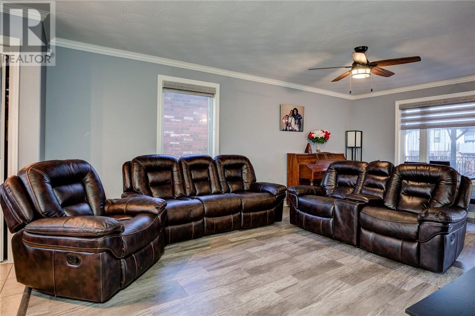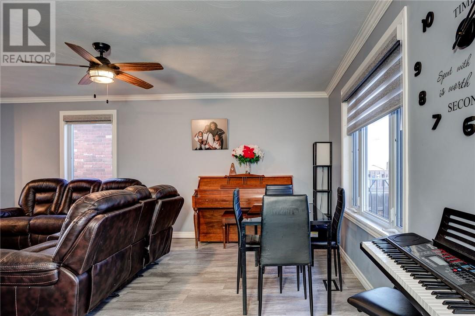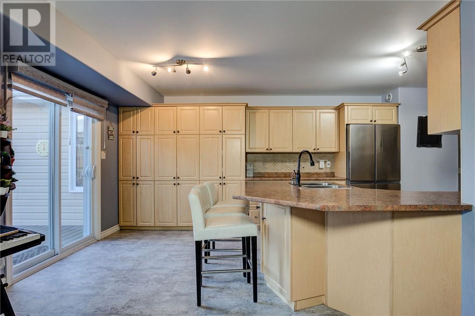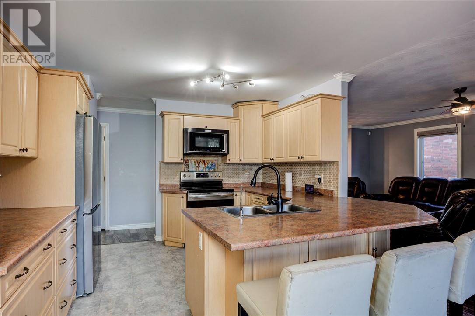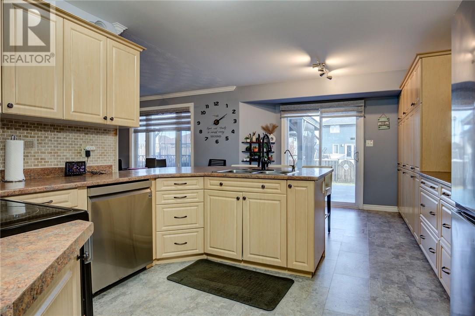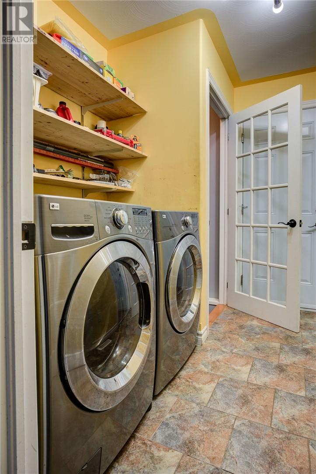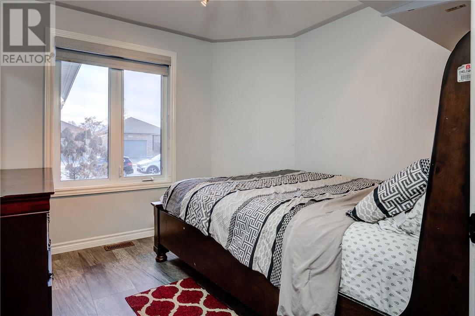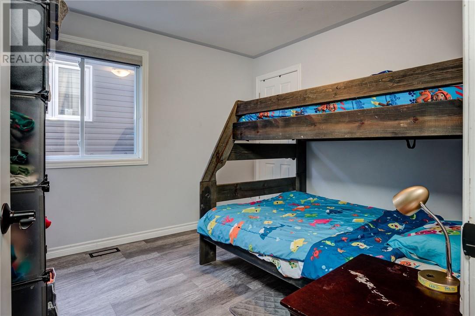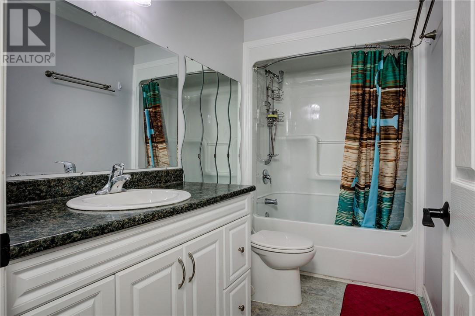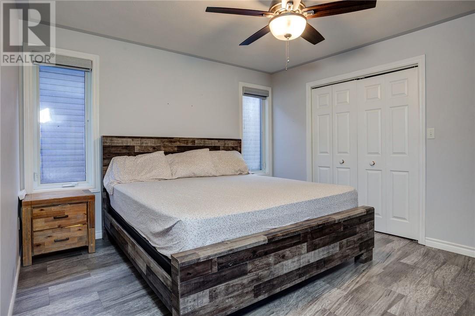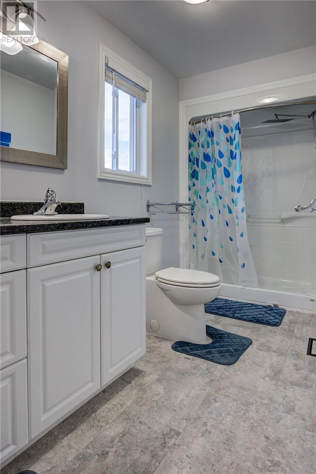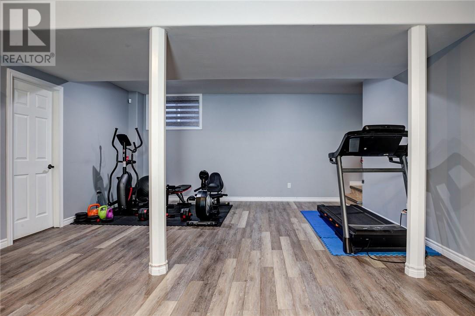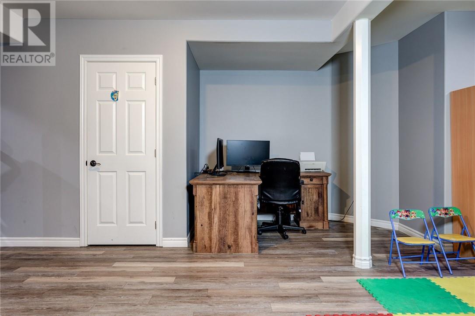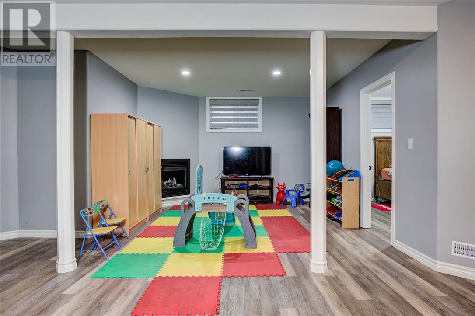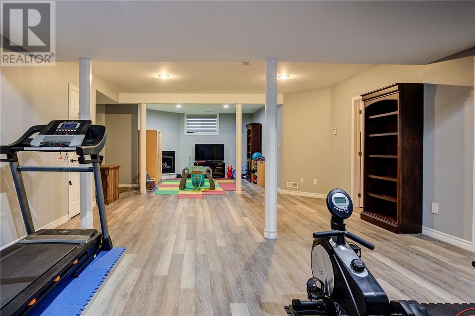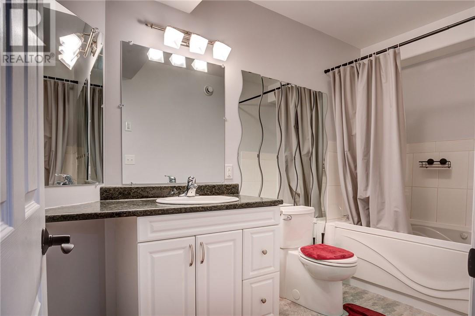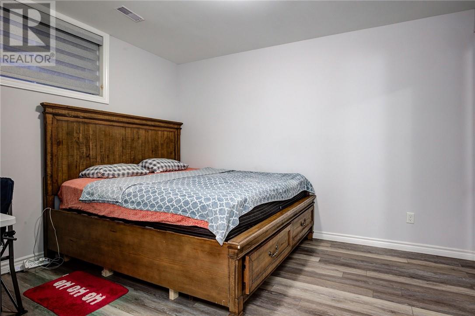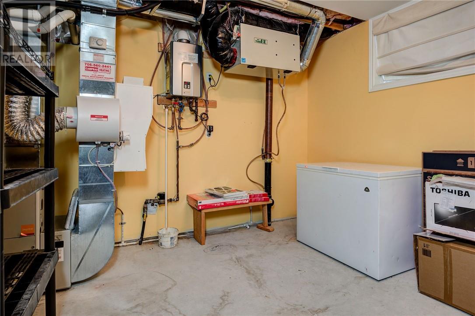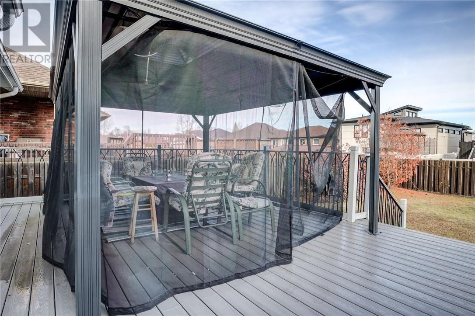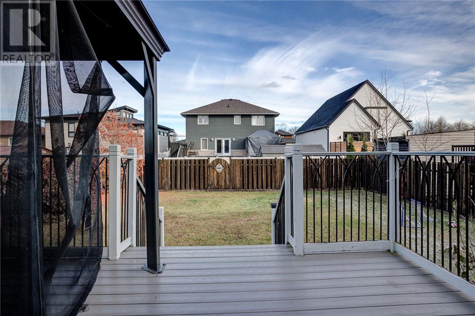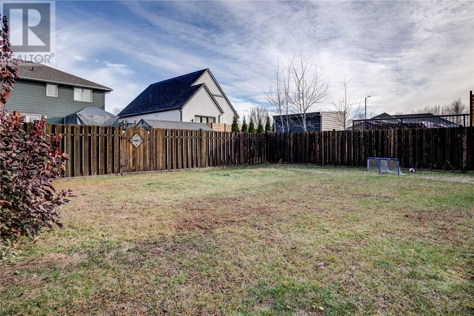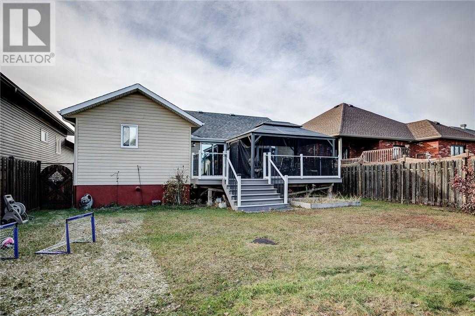2211 Grenoble Court Sudbury, Ontario P3A 4W1
$649,500
Updated bungalow offers comfort, space, and modern style. Featuring 3+1 bedrooms & 3 full bathrooms. The primary suite boasts a private ensuite & large walk-in closet. This home is perfect for family living. The spacious eat-in kitchen includes large peninsula, stainless steel appliances, ample cupboard and pantry space, and a layout ideal for everyday living. The lower level offers a large rec room with a cozy gas fireplace, perfect for movie nights, family gatherings, or even a home gym. You’ll also find plenty of extra storage under the stairs and a 4th bedroom on this level. The utility room offers tons of storage with shelving. Step outside to the fenced backyard, a great space for kids, pets, or even a future pool. This is a move-in ready home in one of New Sudbury’s most family friendly neighbourhoods. (id:50886)
Property Details
| MLS® Number | 2125607 |
| Property Type | Single Family |
| Amenities Near By | Airport, Park, Schools, Shopping |
| Equipment Type | None |
| Rental Equipment Type | None |
Building
| Bathroom Total | 3 |
| Bedrooms Total | 4 |
| Architectural Style | Bungalow |
| Basement Type | Full |
| Cooling Type | Central Air Conditioning |
| Exterior Finish | Stone, Vinyl |
| Fire Protection | Alarm System |
| Fireplace Fuel | Gas |
| Fireplace Present | Yes |
| Fireplace Total | 1 |
| Fireplace Type | Conventional |
| Flooring Type | Laminate, Tile, Vinyl |
| Foundation Type | Block |
| Heating Type | Forced Air |
| Roof Material | Asphalt Shingle |
| Roof Style | Unknown |
| Stories Total | 1 |
| Type | House |
| Utility Water | Municipal Water |
Land
| Acreage | No |
| Fence Type | Fenced Yard |
| Land Amenities | Airport, Park, Schools, Shopping |
| Sewer | Municipal Sewage System |
| Size Total Text | 4,051 - 7,250 Sqft |
| Zoning Description | R1-5 |
Rooms
| Level | Type | Length | Width | Dimensions |
|---|---|---|---|---|
| Lower Level | Bedroom | 12'8 x 10'11 | ||
| Lower Level | Storage | 20'4 x 13'3 | ||
| Lower Level | Bathroom | 5'11 x 12'7 | ||
| Lower Level | Recreational, Games Room | 37'8 x 21'1 | ||
| Main Level | Laundry Room | 8'10 x 6'2 | ||
| Main Level | 4pc Ensuite Bath | 5 x 13'8 | ||
| Main Level | Primary Bedroom | 16'1 x 13'8 | ||
| Main Level | Bedroom | 10 x 9'10 | ||
| Main Level | Bathroom | 5 x 10 | ||
| Main Level | Bedroom | 10 x 9'10 | ||
| Main Level | Living Room | 25'2 x 13' | ||
| Main Level | Eat In Kitchen | 18'8 x 11'7 |
https://www.realtor.ca/real-estate/29100509/2211-grenoble-court-sudbury
Contact Us
Contact us for more information
Mauro Zuliani
Broker
(705) 671-2678
(800) 420-2222
www.sudburyliving.com/
1764 Regent St
Sudbury, Ontario P3E 3Z8
(705) 671-2222
(705) 671-2678
remaxsudbury.com/

