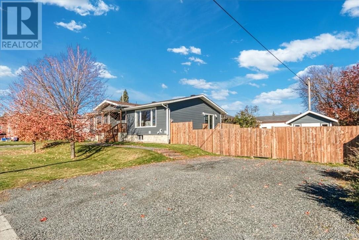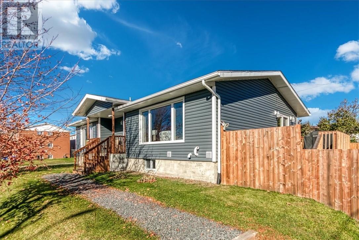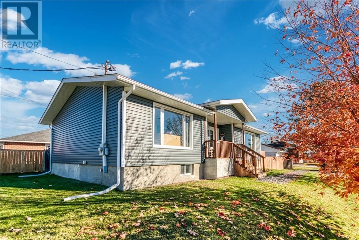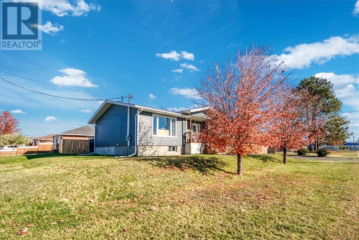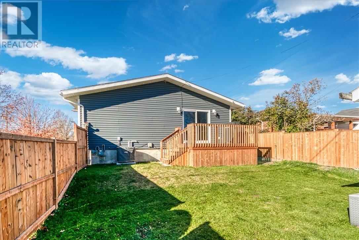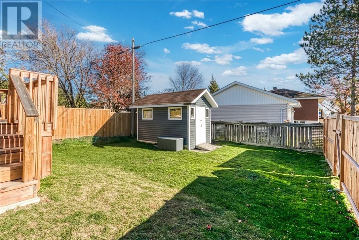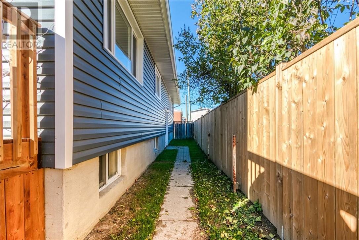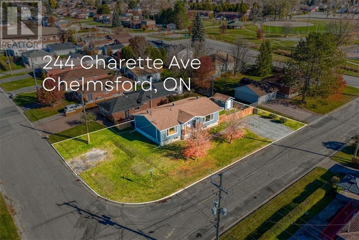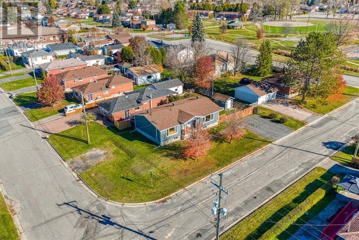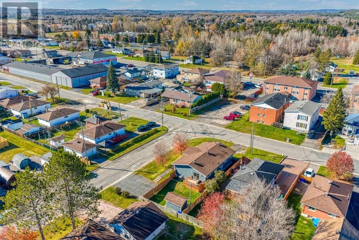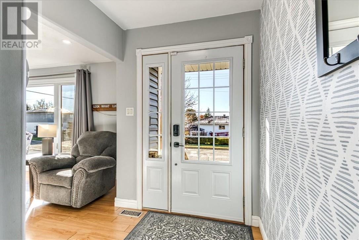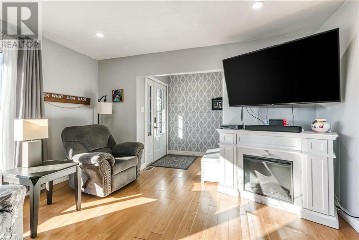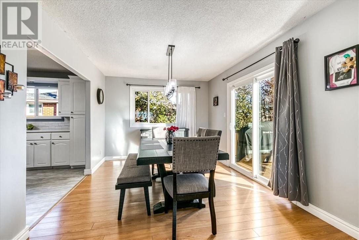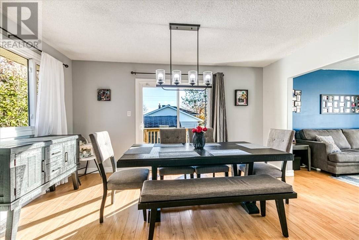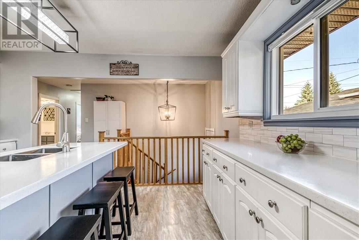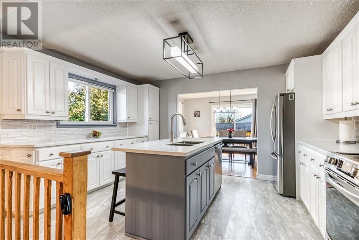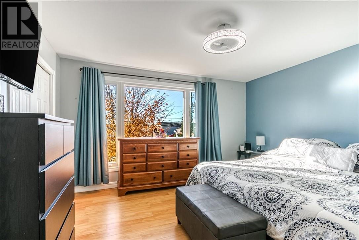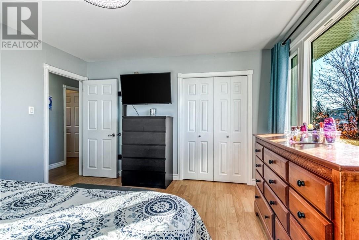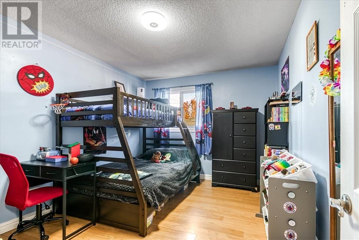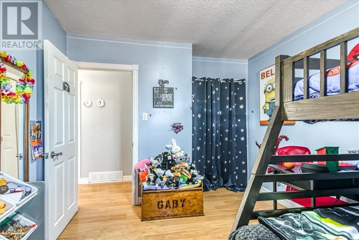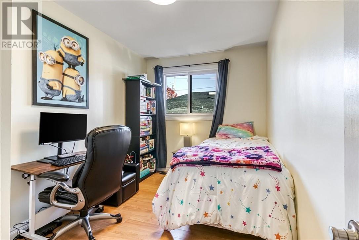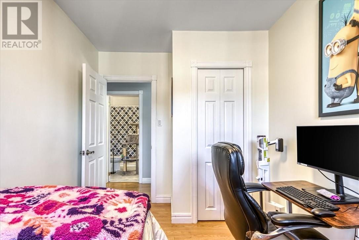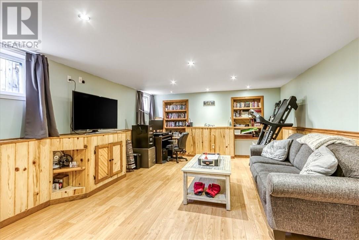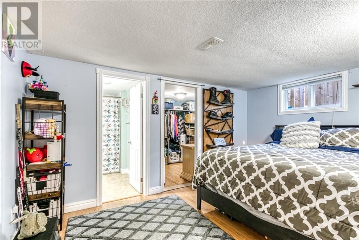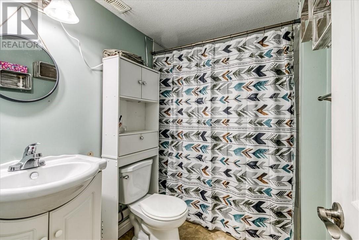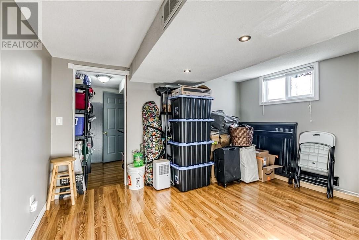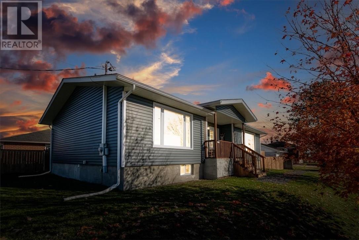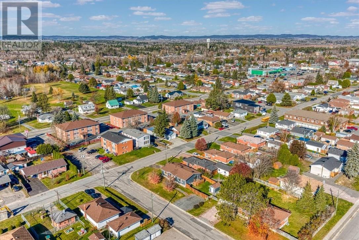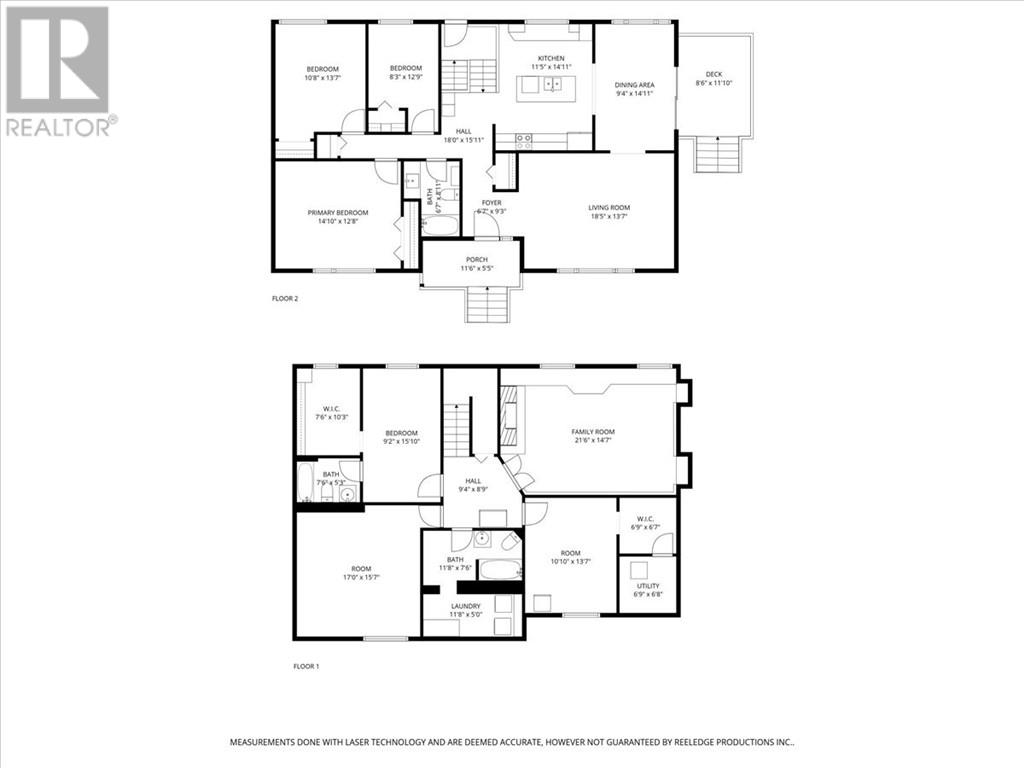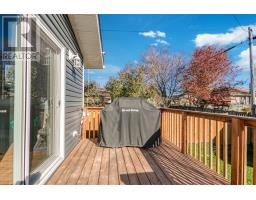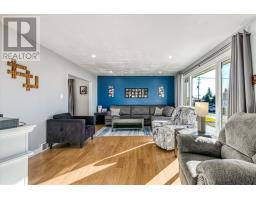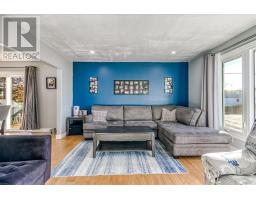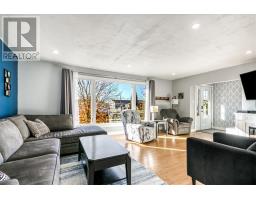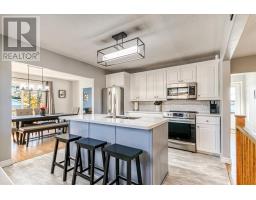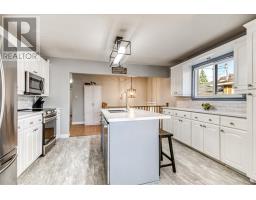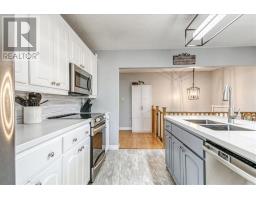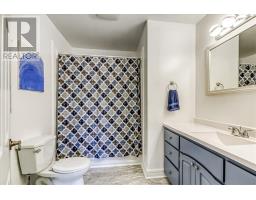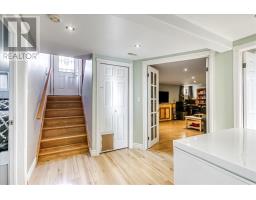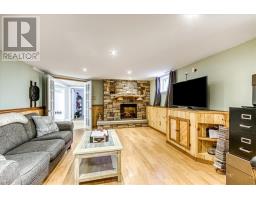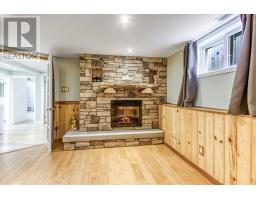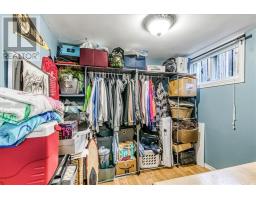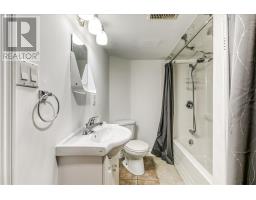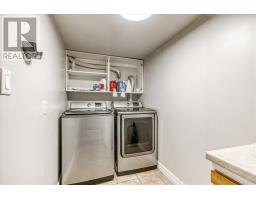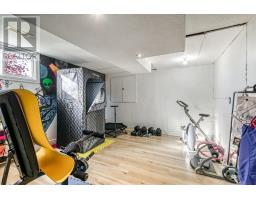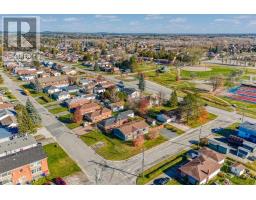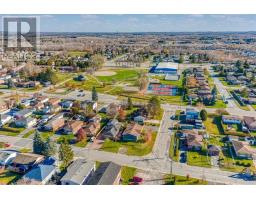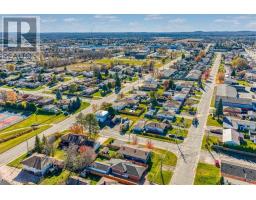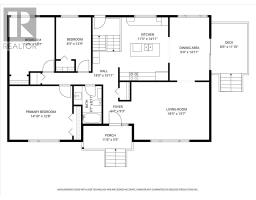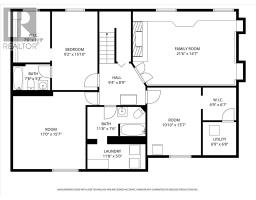244 Charette Avenue Chelmsford, Ontario P0M 1L0
$449,900
Welcome to this meticulously maintained and impressively spacious 5-bedroom family home in the heart of Chelmsford, perfectly located within walking distance to the arena, baseball field, tennis courts, water park, teen centre, outdoor rink, parks, schools, bus stops, and all amenities. Pride of ownership shines throughout, with an extensive list of updates including shingles (2018), gas furnace (2019), central air (2023), water heater (2018), 200-amp electrical panel (2018), main floor windows (2019), siding and insulation (2021), blown attic insulation (2018), a new deck (2023), and an HRV system (2021). Inside, you’ll find some new flooring, a spacious kitchen with abundant cabinetry and a new countertop (2021), an updated upstairs bathroom (2021), and a refreshed basement bathroom with a new tub (2020). Patio doors off the dining room lead to a beautiful deck overlooking the fenced side yard with storage shed, while the cozy rec room downstairs features a warm and inviting fireplace—perfect for family nights. With its unbeatable location, countless upgrades, and welcoming layout, this home is truly the ideal family property in a wonderful neighborhood. (id:50886)
Property Details
| MLS® Number | 2125645 |
| Property Type | Single Family |
| Amenities Near By | Golf Course, Park, Public Transit, Schools |
| Community Features | Bus Route |
| Equipment Type | Furnace, Water Heater |
| Rental Equipment Type | Furnace, Water Heater |
| Road Type | Paved Road |
| Storage Type | Storage Shed |
Building
| Bathroom Total | 3 |
| Bedrooms Total | 6 |
| Architectural Style | Bungalow |
| Basement Type | Full |
| Cooling Type | Air Exchanger, Central Air Conditioning |
| Exterior Finish | Vinyl Siding |
| Fireplace Fuel | Electric |
| Fireplace Present | Yes |
| Fireplace Total | 1 |
| Fireplace Type | Insert |
| Flooring Type | Laminate |
| Foundation Type | Unknown |
| Heating Type | Forced Air |
| Roof Material | Asphalt Shingle,unknown |
| Roof Style | Unknown,unknown |
| Stories Total | 1 |
| Type | House |
| Utility Water | Municipal Water |
Parking
| Gravel |
Land
| Access Type | Year-round Access |
| Acreage | No |
| Fence Type | Fenced Yard |
| Land Amenities | Golf Course, Park, Public Transit, Schools |
| Sewer | Municipal Sewage System |
| Size Total Text | Under 1/2 Acre |
| Zoning Description | R1-5 |
Rooms
| Level | Type | Length | Width | Dimensions |
|---|---|---|---|---|
| Basement | Bathroom | 11.8 x 7.6 | ||
| Basement | Bedroom | 10.10 x 13.7 | ||
| Basement | Ensuite | 7.6 x 5.3 | ||
| Basement | Laundry Room | 11.8 x 5.0 | ||
| Basement | Bedroom | 17 x 15.7 | ||
| Basement | Recreational, Games Room | 21.6 x 14.7 | ||
| Basement | Bedroom | 9.2 x 15.10 | ||
| Main Level | Kitchen | 11.5 x 14.11 | ||
| Main Level | Dining Room | 9.4 x 14.11 | ||
| Main Level | Living Room | 18.5 x 13.7 | ||
| Main Level | Bathroom | 6.7 x 8.11 | ||
| Main Level | Primary Bedroom | 14.10 x 12.8 | ||
| Main Level | Bedroom | 10.8 x 13.7 | ||
| Main Level | Bedroom | 8.3 x 12.9 | ||
| Main Level | Foyer | 6.7 x 9.3 |
https://www.realtor.ca/real-estate/29100508/244-charette-avenue-chelmsford
Contact Us
Contact us for more information
Natalie Vaillancourt
Salesperson
(705) 675-8677
www.century21.ca/natalie.vaillancourt
174 Douglas St.west
Sudbury, Ontario P3E 1G1
(705) 675-5629
(705) 675-8677

