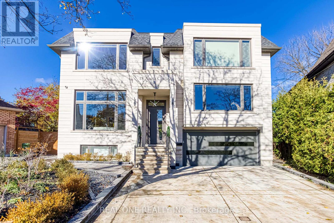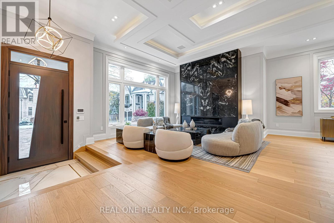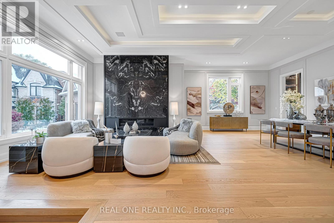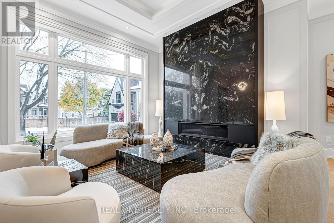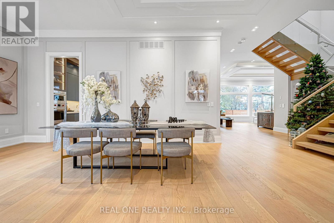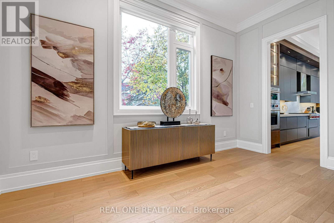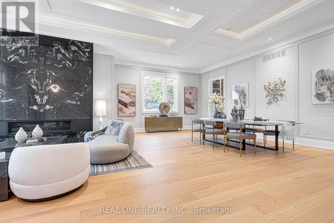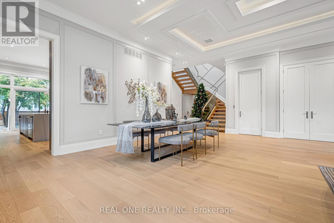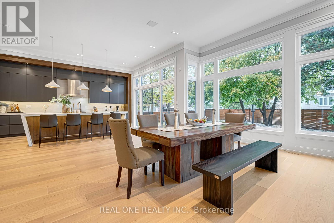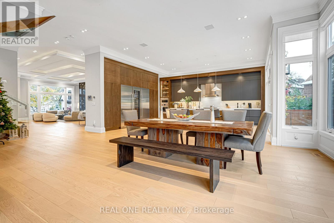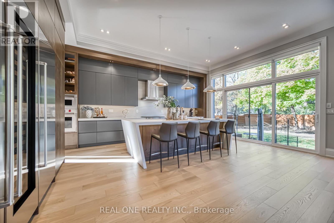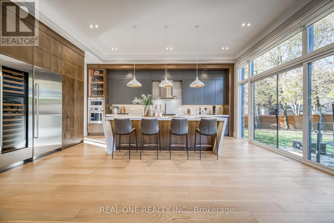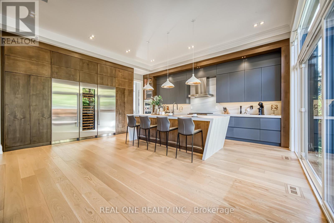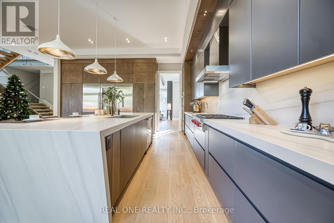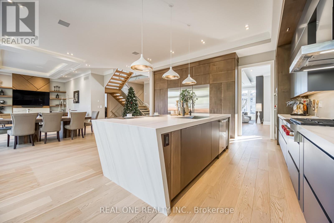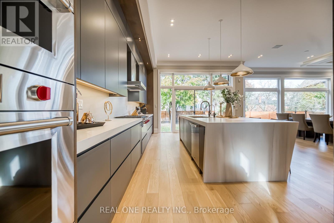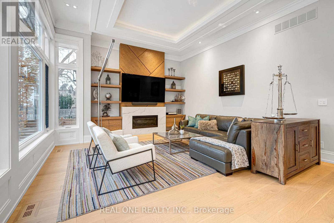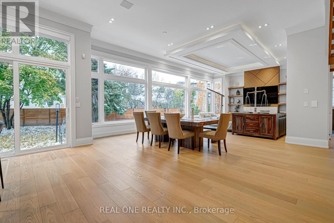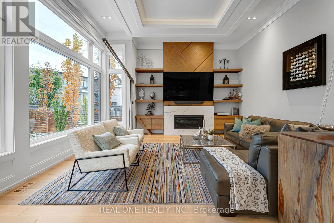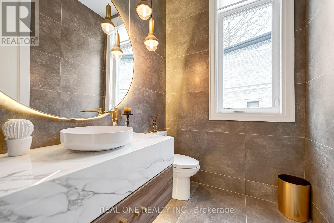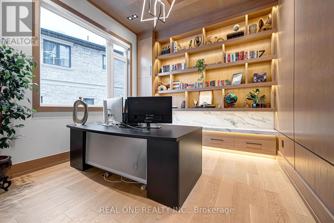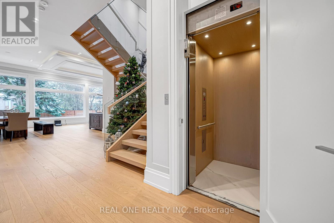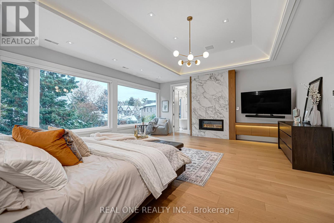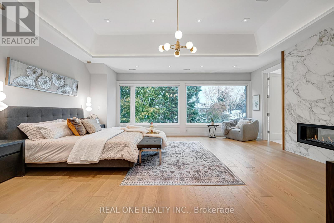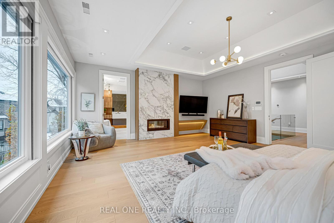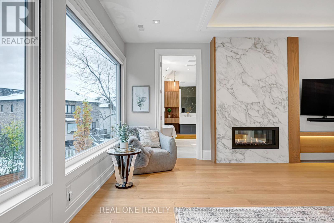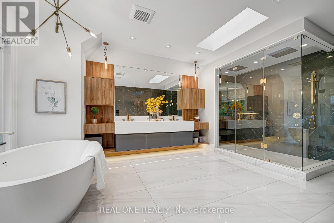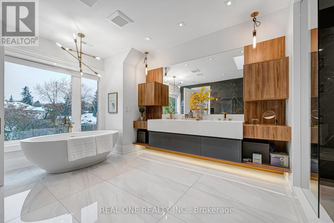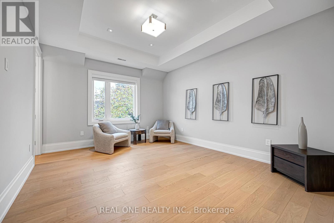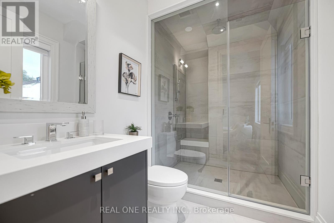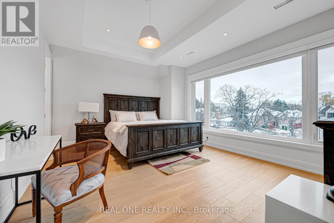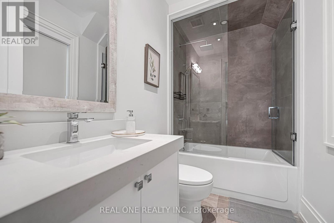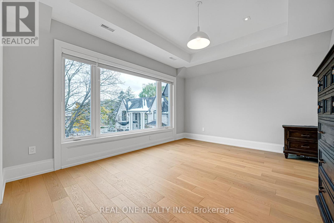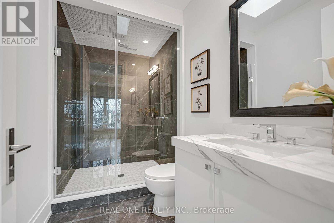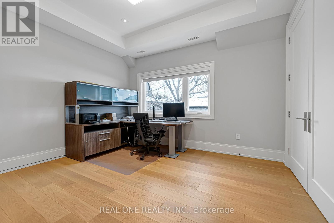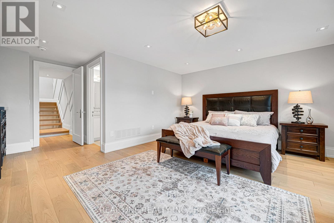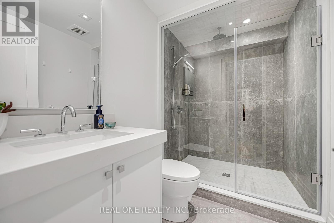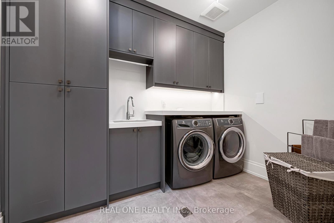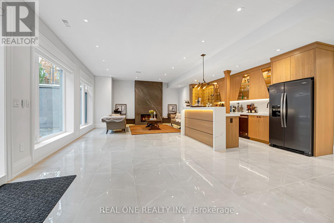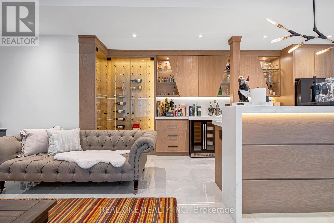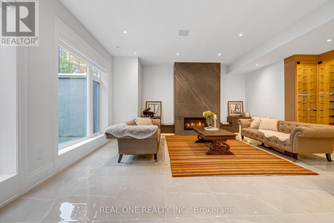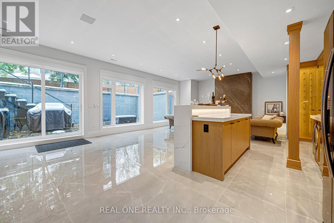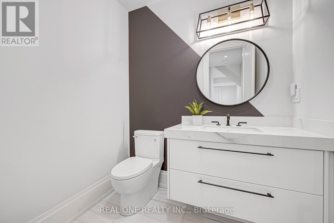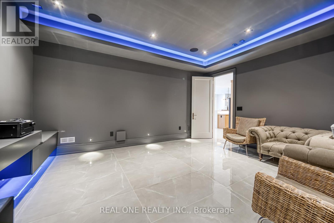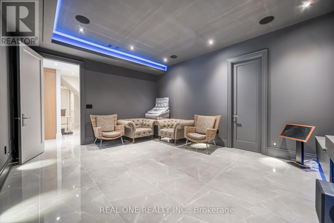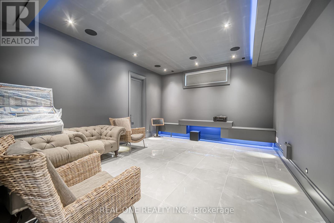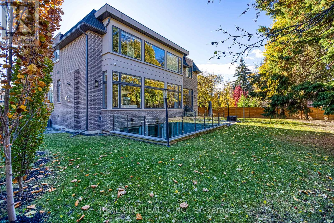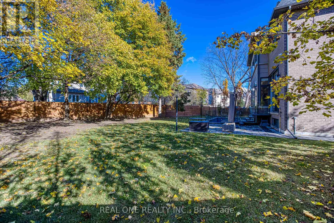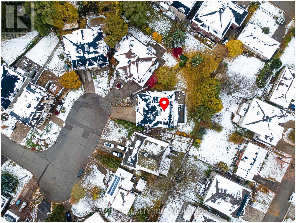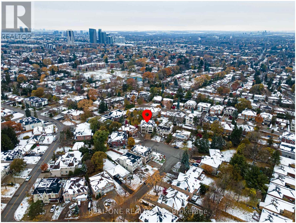18 Aneta Circle Toronto, Ontario M2M 3J2
$4,480,000
Wow, Very Modern and Custom Contemporary Oasis In The Heart Of The Prestigious Newtonbrook Area. Nestled On A Quiet Cul De Sac. This Exquisitely Crafted Home Offers 6+1 Bedrooms, 9 Bathrooms On A South-Facing Oversized Pie Shaped Lot Approx. 11,400 Sqft. With Attention To Every Detail, This Beautiful Masterpiece Is Approximately 8000 Sqft Of Luxurious Living Space Drenched In Natural Light W Floor To Ceiling Windows, And Soaring Ceiling Heights Of 12' On The Main Floor And 10' In The Basement And On 2nd Floor. Private Guest Suite With Ensuite Situated In Between The 2 Levels . Elevator Access To All Floors. Designer Maple Kitchen With Oversized Center Island And Tons Of Storage Featuring Built-In Subzero And Wolf Appliances. Natural Granite Sunken Patio With Firepit, Gas Bbq, Sink And Outdoor Kitchen Perfect For Entertaining. 4 Gas Fireplaces Throughout The House. The Whole House Water Softener and Drinking Water Filters and Brand New High-End Faucets In Master Bedroom Washroom. Basement With Heated Floors, Wet Bar, Theater Room, Gym & Nanny Quarter. One Of A Kind Home. Very Good Price For Quick Action.Do Not Miss It. (id:50886)
Property Details
| MLS® Number | C12542128 |
| Property Type | Single Family |
| Community Name | Newtonbrook East |
| Amenities Near By | Park, Place Of Worship, Public Transit, Schools |
| Features | Cul-de-sac, Carpet Free |
| Parking Space Total | 7 |
Building
| Bathroom Total | 9 |
| Bedrooms Above Ground | 6 |
| Bedrooms Below Ground | 1 |
| Bedrooms Total | 7 |
| Age | 0 To 5 Years |
| Appliances | Garage Door Opener Remote(s), Oven - Built-in |
| Basement Development | Finished |
| Basement Features | Walk Out |
| Basement Type | N/a (finished) |
| Construction Style Attachment | Detached |
| Cooling Type | Central Air Conditioning |
| Exterior Finish | Brick, Stone |
| Fireplace Present | Yes |
| Flooring Type | Hardwood |
| Foundation Type | Concrete |
| Half Bath Total | 2 |
| Heating Fuel | Natural Gas |
| Heating Type | Forced Air |
| Stories Total | 2 |
| Size Interior | 5,000 - 100,000 Ft2 |
| Type | House |
| Utility Water | Municipal Water |
Parking
| Attached Garage | |
| Garage |
Land
| Acreage | No |
| Land Amenities | Park, Place Of Worship, Public Transit, Schools |
| Sewer | Sanitary Sewer |
| Size Depth | 150 Ft |
| Size Frontage | 34 Ft ,7 In |
| Size Irregular | 34.6 X 150 Ft ; Pie-shaped:93ft Bck-126ft:irregular Lot |
| Size Total Text | 34.6 X 150 Ft ; Pie-shaped:93ft Bck-126ft:irregular Lot |
Rooms
| Level | Type | Length | Width | Dimensions |
|---|---|---|---|---|
| Second Level | Bedroom 5 | 3.66 m | 7.32 m | 3.66 m x 7.32 m |
| Second Level | Primary Bedroom | 5.49 m | 14.63 m | 5.49 m x 14.63 m |
| Second Level | Bedroom 2 | 6.71 m | 3.66 m | 6.71 m x 3.66 m |
| Second Level | Bedroom 3 | 5.49 m | 3.66 m | 5.49 m x 3.66 m |
| Second Level | Bedroom 4 | 5.79 m | 6.1 m | 5.79 m x 6.1 m |
| Basement | Recreational, Games Room | 14.33 m | 6.4 m | 14.33 m x 6.4 m |
| Basement | Media | 5.18 m | 4.27 m | 5.18 m x 4.27 m |
| Main Level | Living Room | 6.71 m | 4.23 m | 6.71 m x 4.23 m |
| Main Level | Dining Room | 6.71 m | 4.88 m | 6.71 m x 4.88 m |
| Main Level | Family Room | 9.45 m | 4.88 m | 9.45 m x 4.88 m |
| Main Level | Kitchen | 6.4 m | 6.1 m | 6.4 m x 6.1 m |
| Main Level | Office | 3.66 m | 3.66 m | 3.66 m x 3.66 m |
Utilities
| Cable | Installed |
| Electricity | Installed |
| Sewer | Installed |
Contact Us
Contact us for more information
Sherrey Xie
Salesperson
15 Wertheim Court Unit 302
Richmond Hill, Ontario L4B 3H7
(905) 597-8511
(905) 597-8519

