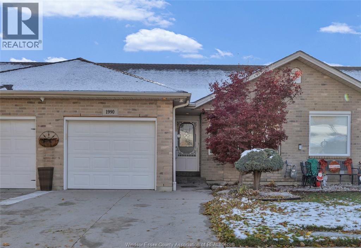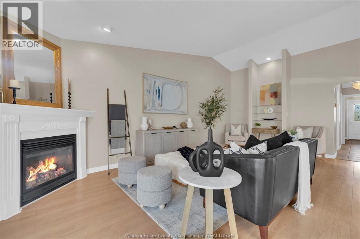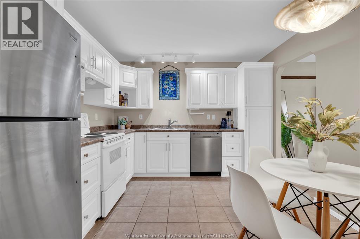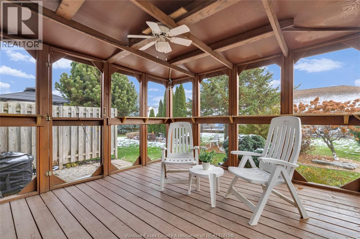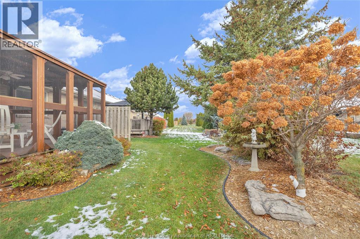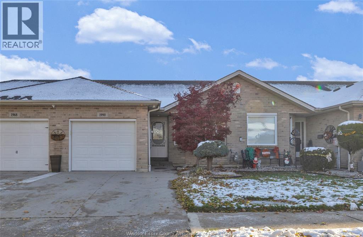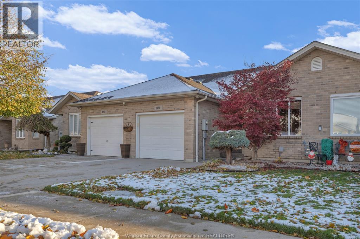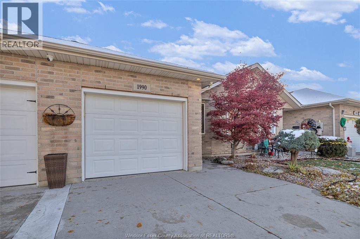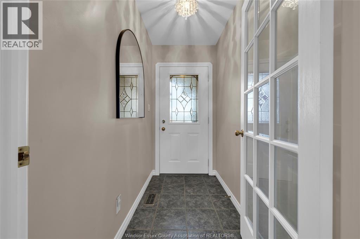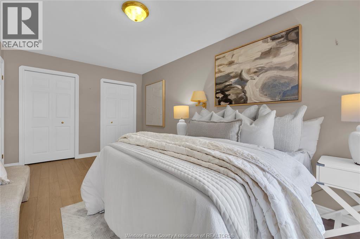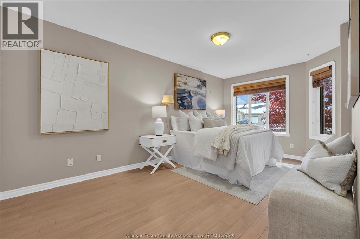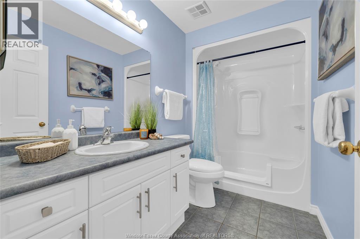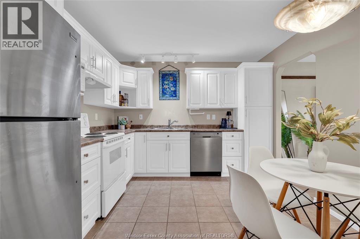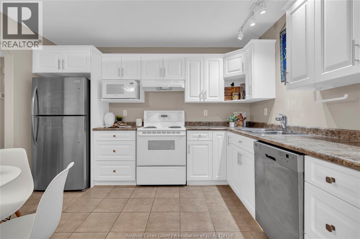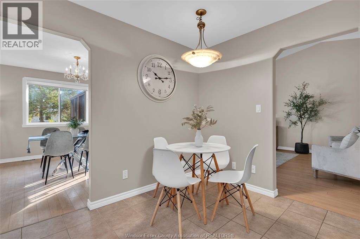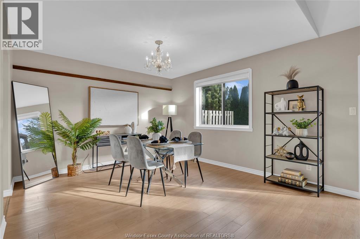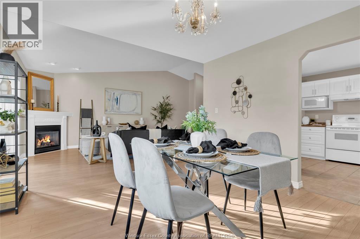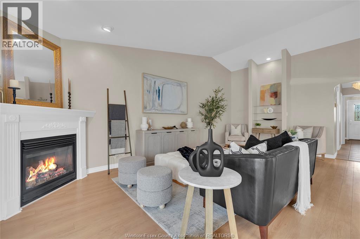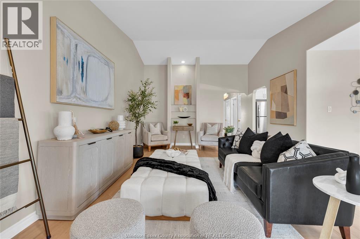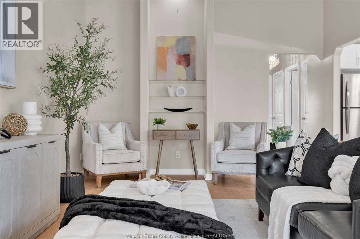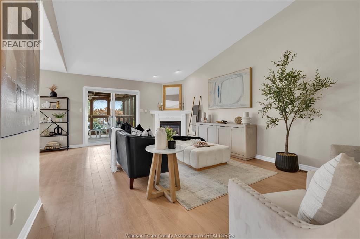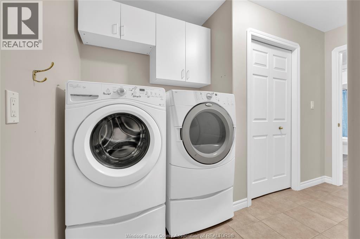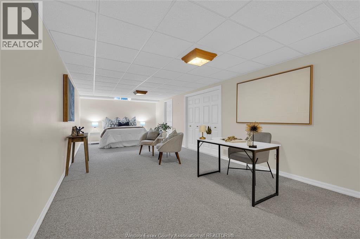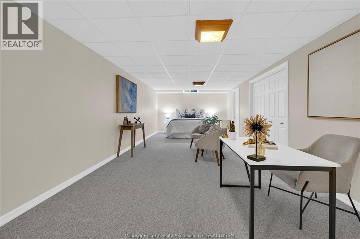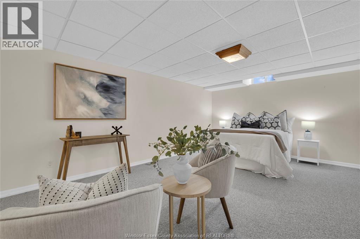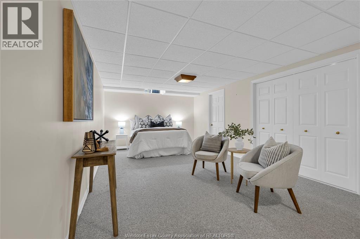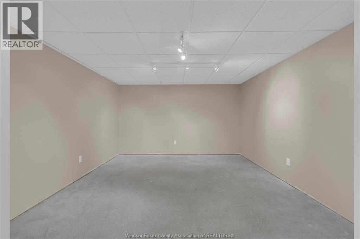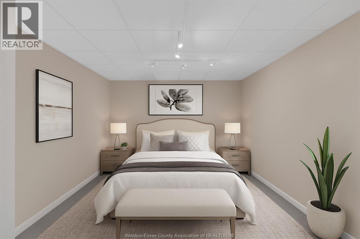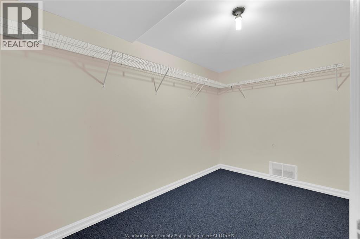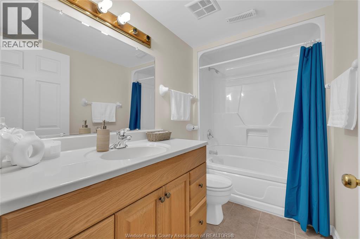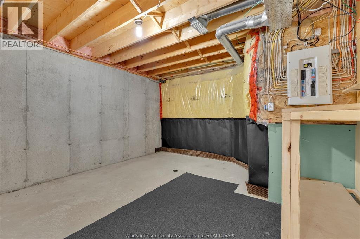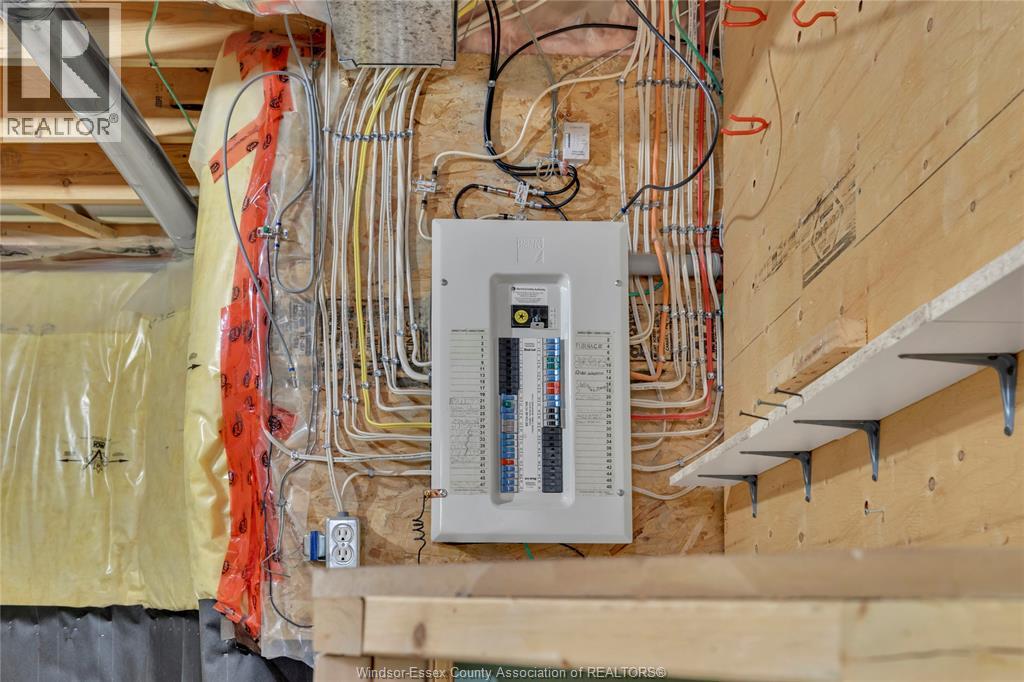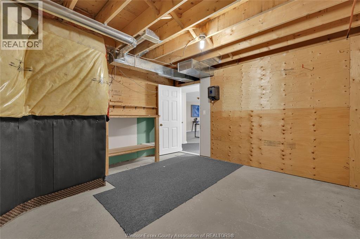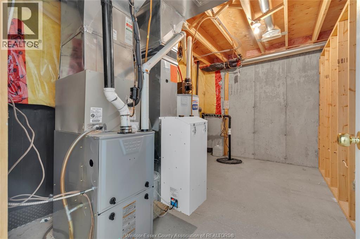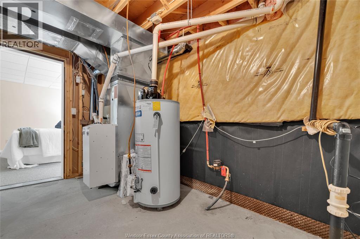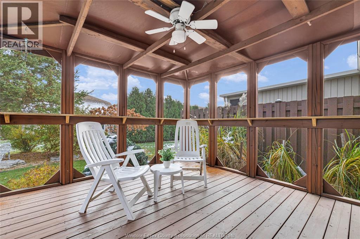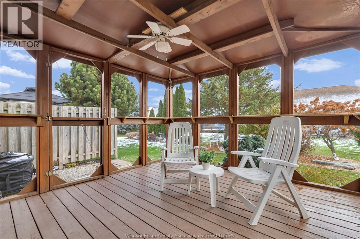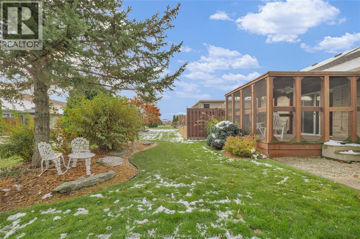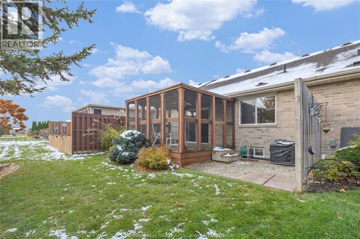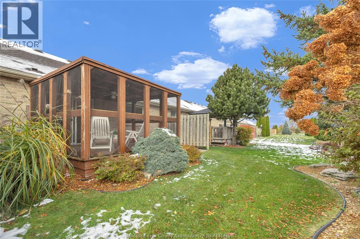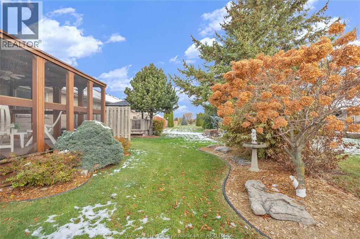1990 Clover Ave. Windsor, Ontario N8P 1W6
$399,900
Full Brick RANCH TOWNHOUSE in Meadows of Aspen Lake, a prime East Windsor location. This home is ideal for anyone seeking a secure and quiet community! The main floor includes primary bedroom, 4-pc bathroom, living room w/gas fireplace and cathedral ceiling, kitchen with eat-in area, dining room, laundry room, and indoor access to attached garage. Patio doors lead to an impressive, private, outdoor retreat where you will enjoy outdoor living under the wood-framed covered patio and relax in the care-free outdoor landscape. The lower level boasts a second 4-pc bathroom, huge, finished space for a family room, bedroom, games room or office and a partially finished space ready for your personal touch. The rest of the basement includes a large walk-in closet, workshop/storage/utility room. Kitchen and laundry appliances are included. Just steps to parks, walking and biking trails, shopping, buses, WFCU multipurpose rec/entertainment Complex (incl swimming and skating), easy access to EC Row, bridge and 401 with all amenities close-by. Association Fee of $120/month covers grass cutting, lawn sprinklers, snow removal, and includes a partial roof fund. (id:50886)
Property Details
| MLS® Number | 25028684 |
| Property Type | Single Family |
| Features | Concrete Driveway, Front Driveway |
Building
| Bathroom Total | 2 |
| Bedrooms Above Ground | 1 |
| Bedrooms Below Ground | 1 |
| Bedrooms Total | 2 |
| Appliances | Dishwasher, Dryer, Microwave, Refrigerator, Stove, Washer |
| Architectural Style | Ranch |
| Constructed Date | 2003 |
| Construction Style Attachment | Attached |
| Cooling Type | Central Air Conditioning |
| Exterior Finish | Brick |
| Flooring Type | Carpeted, Ceramic/porcelain, Laminate |
| Foundation Type | Concrete |
| Heating Fuel | Natural Gas |
| Heating Type | Forced Air, Furnace |
| Stories Total | 1 |
| Type | Row / Townhouse |
Parking
| Attached Garage | |
| Garage | |
| Inside Entry |
Land
| Acreage | No |
| Landscape Features | Landscaped |
| Size Irregular | 26.5 X 116.87 / 0.071 Ac |
| Size Total Text | 26.5 X 116.87 / 0.071 Ac |
| Zoning Description | Rd2.3 |
Rooms
| Level | Type | Length | Width | Dimensions |
|---|---|---|---|---|
| Basement | Other | Measurements not available | ||
| Basement | Utility Room | Measurements not available | ||
| Basement | 4pc Bathroom | Measurements not available | ||
| Basement | Bedroom | Measurements not available | ||
| Main Level | Laundry Room | Measurements not available | ||
| Main Level | Living Room/fireplace | Measurements not available | ||
| Main Level | Dining Room | Measurements not available | ||
| Main Level | Kitchen/dining Room | Measurements not available | ||
| Main Level | 4pc Bathroom | Measurements not available | ||
| Main Level | Primary Bedroom | Measurements not available |
https://www.realtor.ca/real-estate/29100426/1990-clover-ave-windsor
Contact Us
Contact us for more information
Deb Grassi
Sales Person
Suite 300 - 3390 Walker Rd
Windsor, Ontario N8W 3S1
(519) 997-2320
(226) 221-9483

