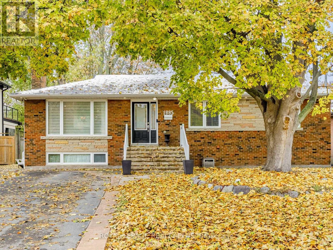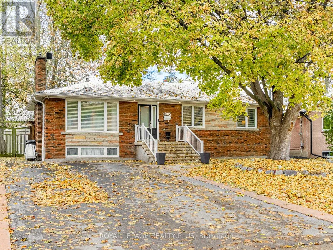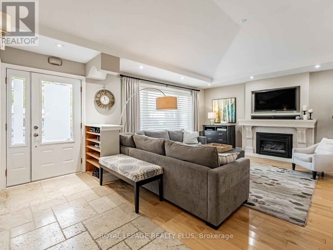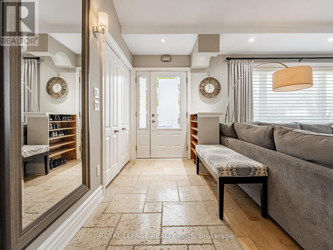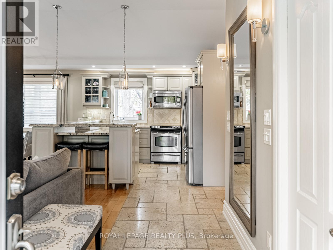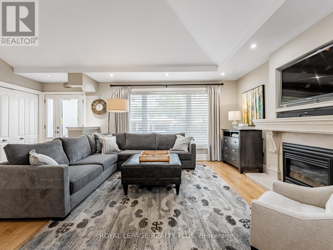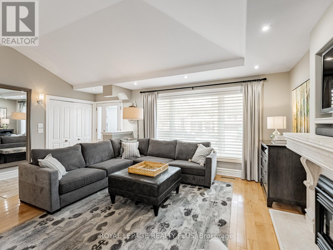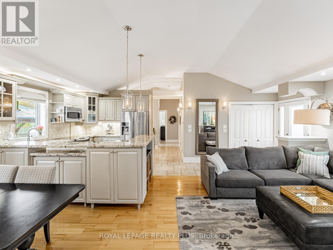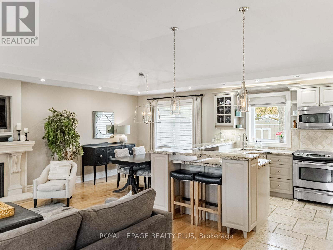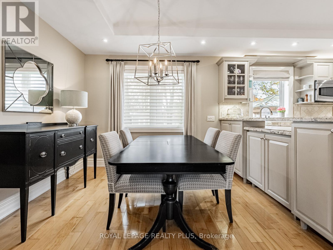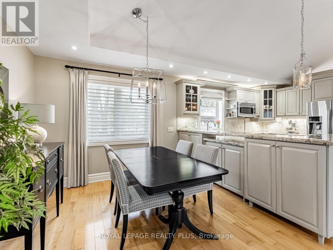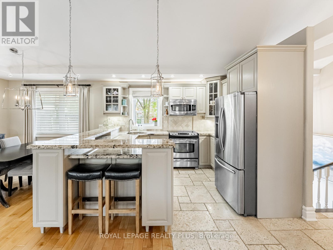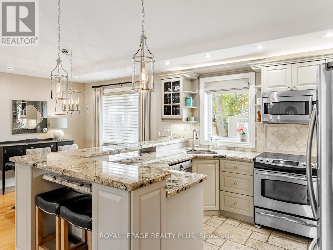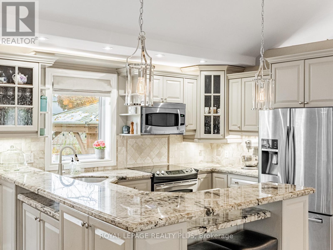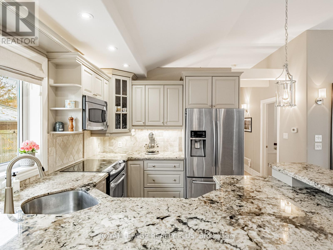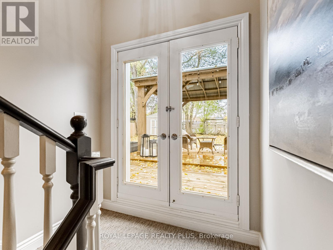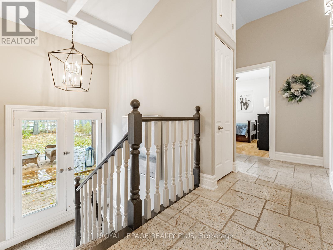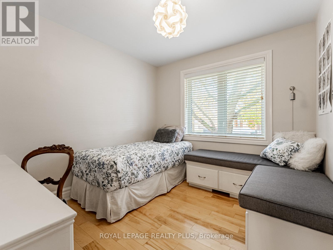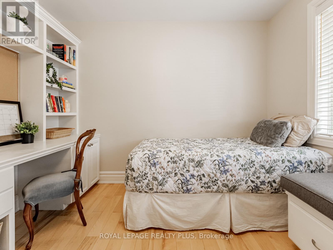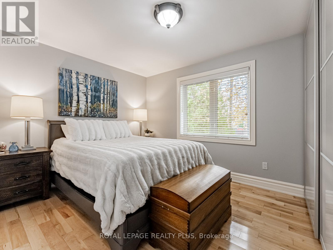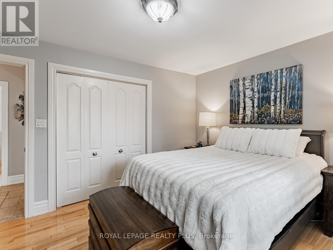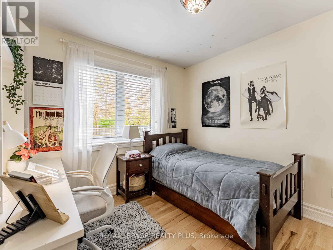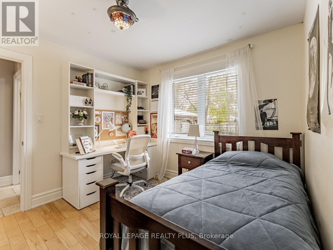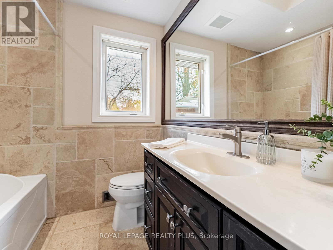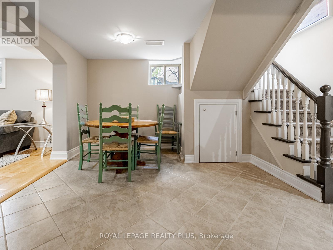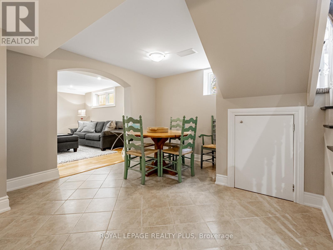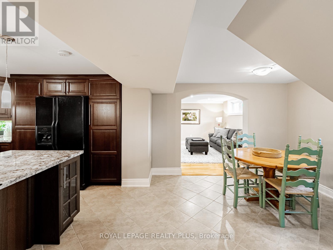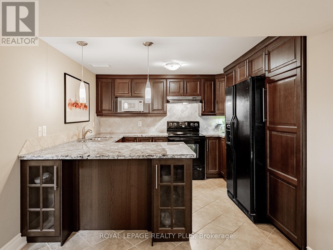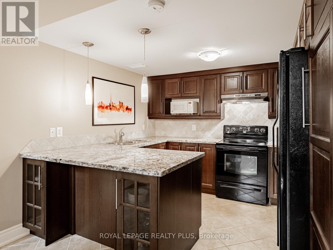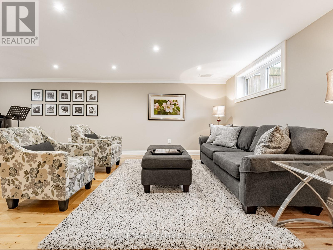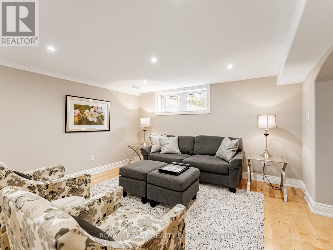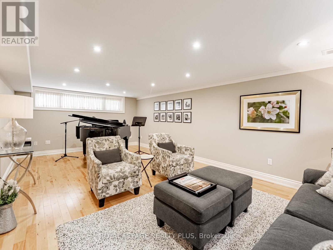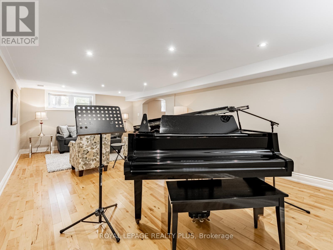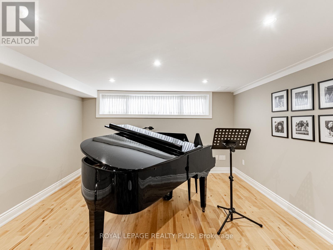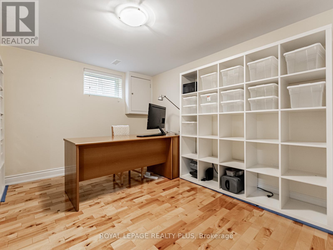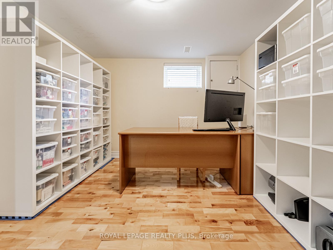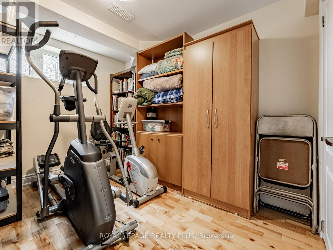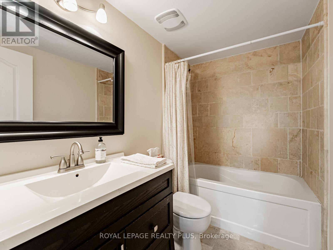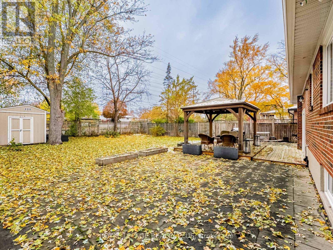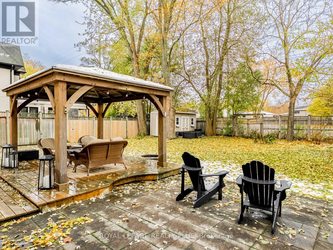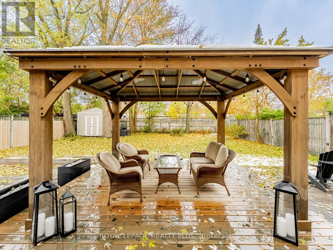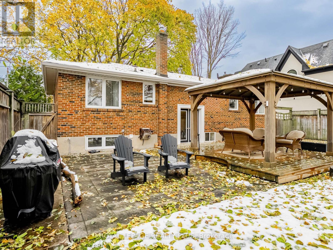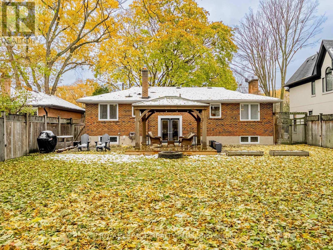1885 Hindhead Road Mississauga, Ontario L5J 1N4
$1,350,000
This Stunning Bungalow on a private 60 x 125' lot is totally renovated. An Open concept floor plan, cathedral ceilings, rich hardwood and travertine floors, pot lights and large windows. Impressive fireplace surround and mantle, formal dining room and a large breakfast bar with granite counter in marvellous kitchen. There are built-in desks and bookshelves in 2 bedrooms and french doors leading to the rear garden with an amazing pergola. Above grade windows in completely finished lower level. Lounge, 2 bedrooms, full kitchen and 4 pc bath. Ceramic tiled floor, pot lights and raised hardwood floors, 4 pc bath, laundry room plus ample storage. In the Lorne Park School District and close to the GO train this " One of a Kind Home" will appeal to those buyers who appreciate the very best in a private setting! (id:50886)
Open House
This property has open houses!
2:00 pm
Ends at:4:00 pm
Property Details
| MLS® Number | W12541920 |
| Property Type | Single Family |
| Community Name | Clarkson |
| Amenities Near By | Public Transit, Schools, Place Of Worship |
| Equipment Type | Water Heater |
| Parking Space Total | 5 |
| Rental Equipment Type | Water Heater |
Building
| Bathroom Total | 2 |
| Bedrooms Above Ground | 3 |
| Bedrooms Total | 3 |
| Appliances | Blinds, Dishwasher, Dryer, Microwave, Storage Shed, Stove, Washer, Refrigerator |
| Architectural Style | Bungalow |
| Basement Development | Finished |
| Basement Features | Separate Entrance |
| Basement Type | N/a (finished), Full, N/a |
| Construction Style Attachment | Detached |
| Cooling Type | Central Air Conditioning |
| Exterior Finish | Brick |
| Fireplace Present | Yes |
| Flooring Type | Hardwood, Stone, Ceramic |
| Foundation Type | Block |
| Heating Fuel | Natural Gas |
| Heating Type | Forced Air |
| Stories Total | 1 |
| Size Interior | 1,100 - 1,500 Ft2 |
| Type | House |
| Utility Water | Municipal Water |
Parking
| No Garage |
Land
| Acreage | No |
| Fence Type | Fenced Yard |
| Land Amenities | Public Transit, Schools, Place Of Worship |
| Sewer | Sanitary Sewer |
| Size Depth | 125 Ft ,2 In |
| Size Frontage | 60 Ft ,1 In |
| Size Irregular | 60.1 X 125.2 Ft |
| Size Total Text | 60.1 X 125.2 Ft |
Rooms
| Level | Type | Length | Width | Dimensions |
|---|---|---|---|---|
| Lower Level | Family Room | 6.91 m | 3.96 m | 6.91 m x 3.96 m |
| Lower Level | Laundry Room | Measurements not available | ||
| Lower Level | Bedroom 4 | 3.78 m | 3.1 m | 3.78 m x 3.1 m |
| Lower Level | Bedroom 5 | 3.06 m | 2.44 m | 3.06 m x 2.44 m |
| Lower Level | Kitchen | 3.25 m | 2.81 m | 3.25 m x 2.81 m |
| Lower Level | Eating Area | 3.86 m | 2.64 m | 3.86 m x 2.64 m |
| Main Level | Living Room | 5.94 m | 4.11 m | 5.94 m x 4.11 m |
| Main Level | Dining Room | 3.6 m | 2.95 m | 3.6 m x 2.95 m |
| Main Level | Kitchen | 3.5 m | 2.9 m | 3.5 m x 2.9 m |
| Main Level | Primary Bedroom | 4.06 m | 3.14 m | 4.06 m x 3.14 m |
| Main Level | Bedroom 2 | 3.05 m | 2.94 m | 3.05 m x 2.94 m |
| Main Level | Bedroom 3 | 3.08 m | 2.79 m | 3.08 m x 2.79 m |
https://www.realtor.ca/real-estate/29100404/1885-hindhead-road-mississauga-clarkson-clarkson
Contact Us
Contact us for more information
Mary M. Montgomery
Salesperson
www.marymontgomery.com/
(905) 828-6550
(905) 828-1511

