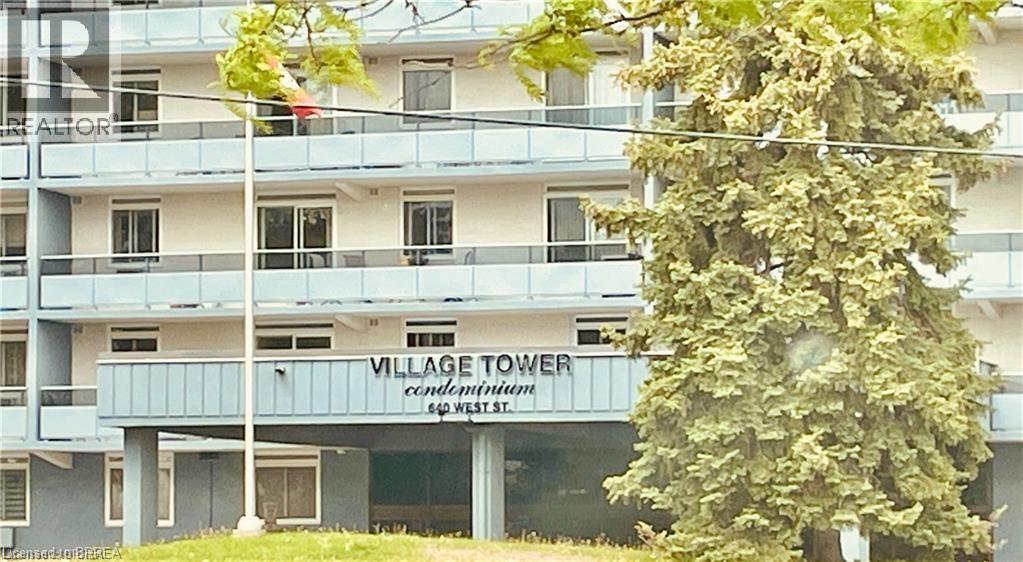640 West Street Unit# 1001 Brantford, Ontario N3R 6M3
$279,900Maintenance,
$870.33 Monthly
Maintenance,
$870.33 MonthlyWelcome home to this spacious unit in the highly sought-after Village Towers! Located in a convenient North End area, you’ll be within walking distance of shops, restaurants, and other amenities, with city transit and highway access close by. The bright, open-concept dining and living area features a sliding door that opens onto a large balcony with great views — perfect for relaxing or enjoying some fresh air. There are two comfortable bedrooms, including a primary with a walk-in closet and additional sliding door access to the balcony. The eat-in kitchen includes a fridge and stove and offers plenty of space to make it your own. This well-laid-out unit is ready for your personal touch — a great opportunity to create a home that fits your style and needs. (id:50886)
Property Details
| MLS® Number | 40787830 |
| Property Type | Single Family |
| Amenities Near By | Shopping |
| Features | Balcony, Laundry- Coin Operated |
| Parking Space Total | 1 |
| Storage Type | Locker |
Building
| Bathroom Total | 1 |
| Bedrooms Above Ground | 2 |
| Bedrooms Total | 2 |
| Appliances | Refrigerator, Stove |
| Basement Type | None |
| Construction Style Attachment | Attached |
| Cooling Type | Wall Unit |
| Exterior Finish | Other |
| Heating Type | Radiant Heat |
| Stories Total | 1 |
| Size Interior | 1,071 Ft2 |
| Type | Apartment |
| Utility Water | Municipal Water |
Parking
| Underground | |
| Covered |
Land
| Acreage | No |
| Land Amenities | Shopping |
| Landscape Features | Landscaped |
| Sewer | Municipal Sewage System |
| Size Total Text | Unknown |
| Zoning Description | Rhd |
Rooms
| Level | Type | Length | Width | Dimensions |
|---|---|---|---|---|
| Main Level | 4pc Bathroom | Measurements not available | ||
| Main Level | Bedroom | 14'6'' x 9'2'' | ||
| Main Level | Bedroom | 19'9'' x 10'9'' | ||
| Main Level | Eat In Kitchen | 11'7'' x 8'2'' | ||
| Main Level | Dining Room | 13'7'' x 8'6'' | ||
| Main Level | Family Room | 19'6'' x 11'9'' |
https://www.realtor.ca/real-estate/29100387/640-west-street-unit-1001-brantford
Contact Us
Contact us for more information
Philip Caridi
Salesperson
(519) 756-9012
515 Park Road North
Brantford, Ontario N3R 7K8
(519) 759-5494
(519) 756-9012
www.remaxtwincity.com/



