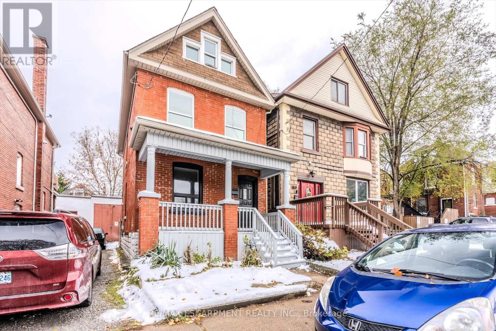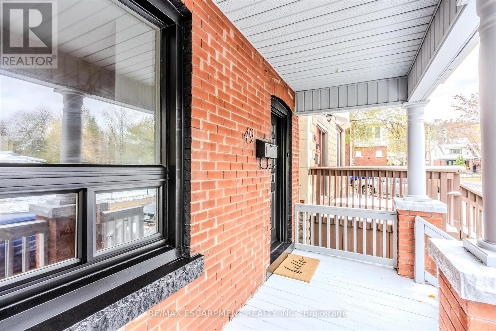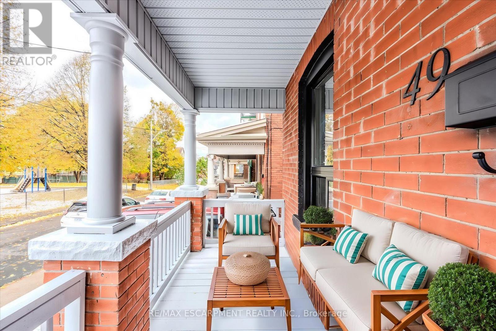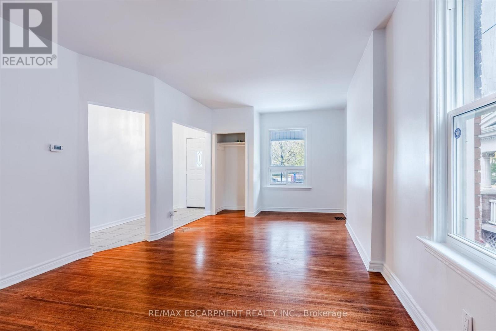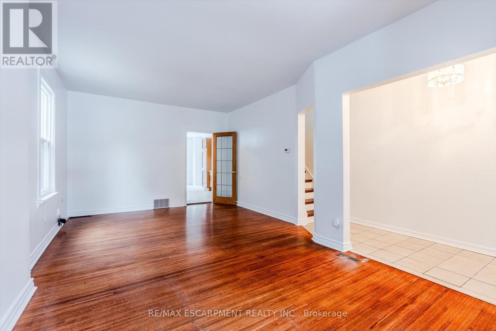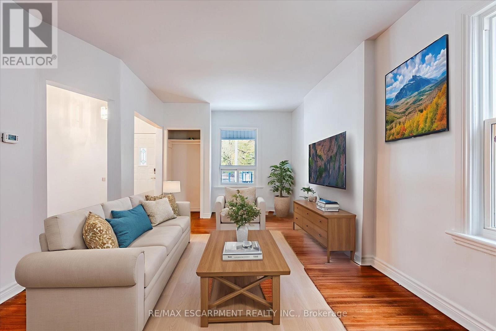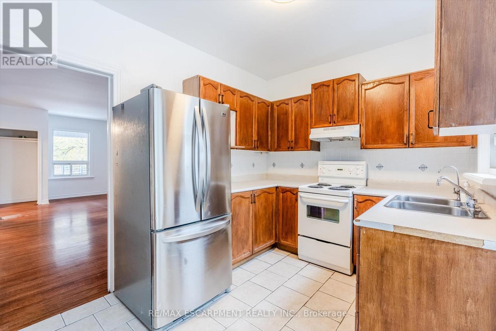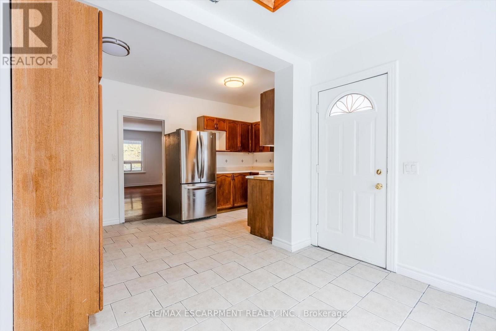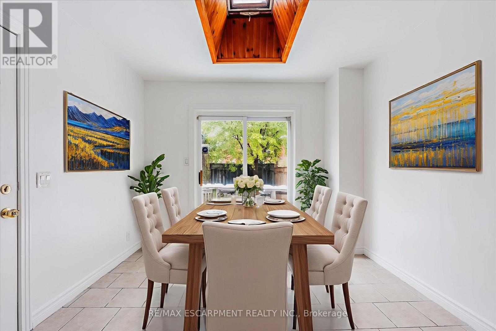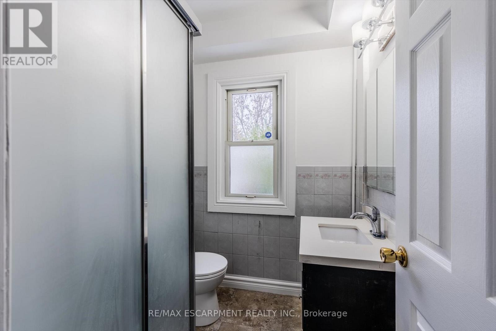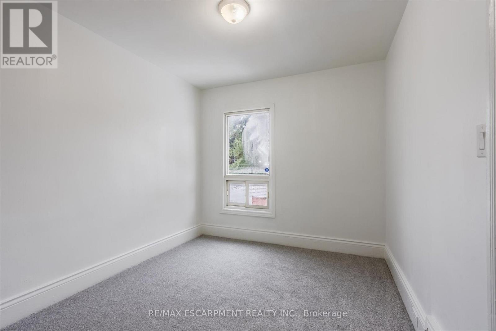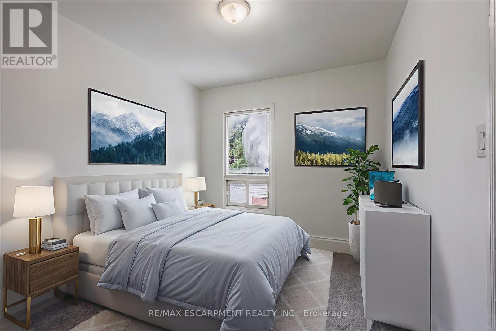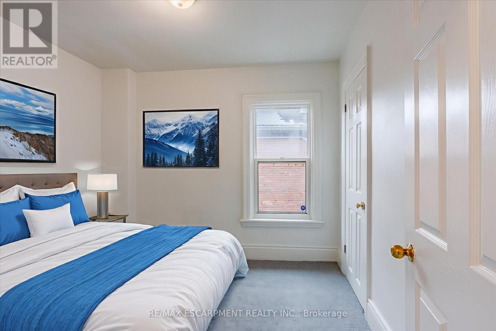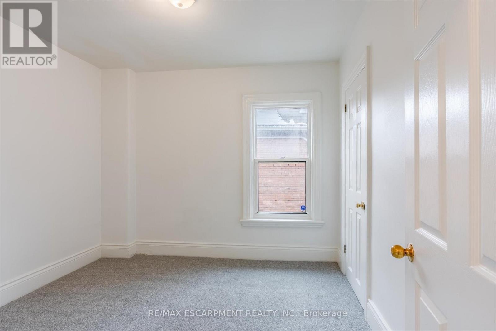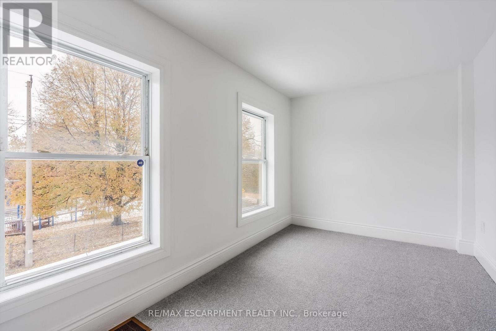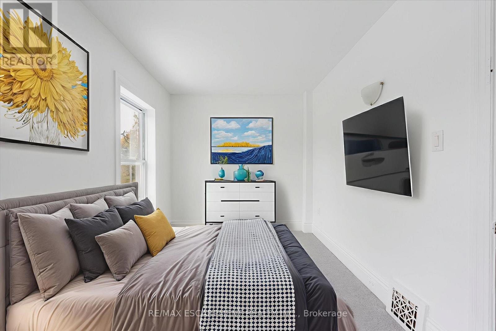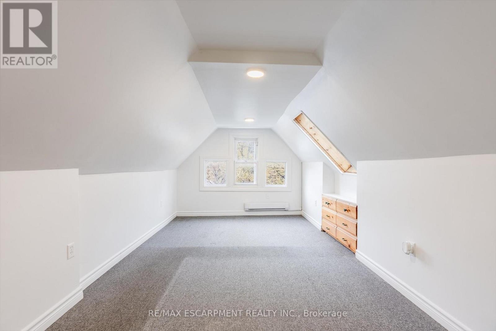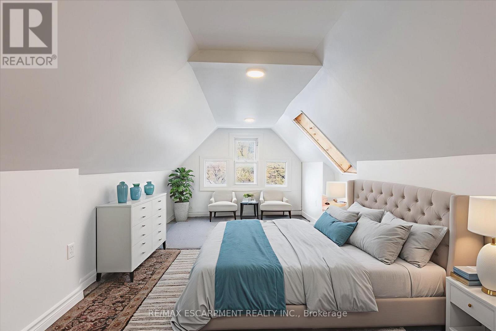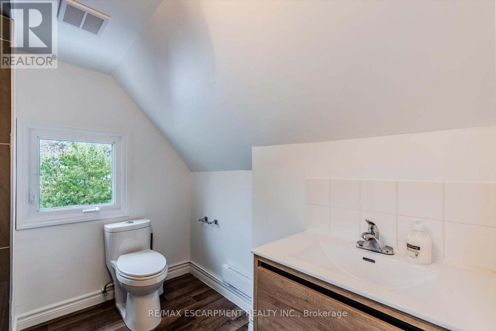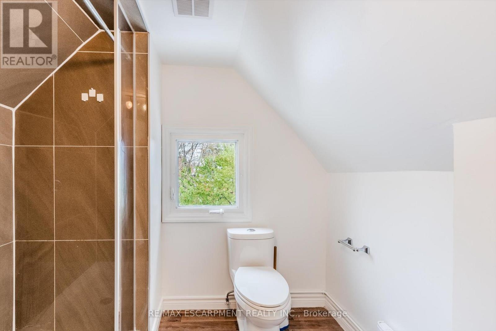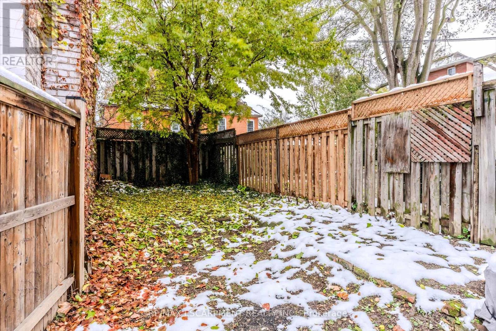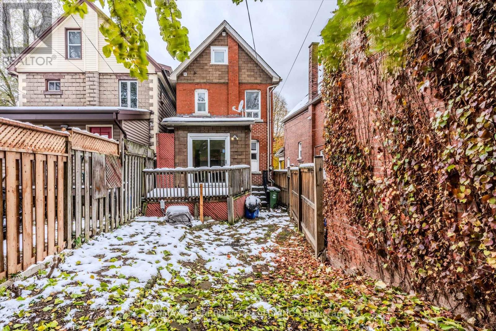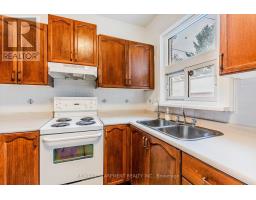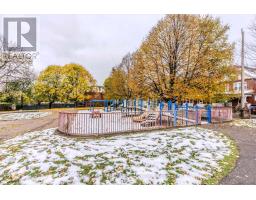49 Myrtle Avenue Hamilton, Ontario L8M 2E8
$574,900
Charming 2.5-Storey Solid Brick Home in Central Hamilton! Welcome to this spacious family home featuring 4 bedrooms and 3 bathrooms. Enjoy a bright, inviting layout with plenty of character throughout. The partially finished basement offers extra living or storage space, while the fully fenced yard provides privacy and a safe play area for children or pets. Relax on the covered front porch overlooking the park-perfect for morning coffee or evening sunsets. Located in a desirable neighbourhood across from a beautiful park, close to schools, shopping, churches, and public transit, with quick access to major highways. Ideal for families or commuters looking for comfort, convenience, and classic charm in the heart of Hamilton! (id:50886)
Property Details
| MLS® Number | X12541746 |
| Property Type | Single Family |
| Community Name | St. Clair |
| Amenities Near By | Park, Place Of Worship, Public Transit, Schools |
| Equipment Type | Water Heater |
| Rental Equipment Type | Water Heater |
| Structure | Porch |
Building
| Bathroom Total | 3 |
| Bedrooms Above Ground | 4 |
| Bedrooms Total | 4 |
| Age | 100+ Years |
| Appliances | Dryer, Stove, Washer, Refrigerator |
| Basement Development | Partially Finished |
| Basement Type | Full (partially Finished) |
| Construction Style Attachment | Detached |
| Cooling Type | None |
| Exterior Finish | Brick |
| Flooring Type | Ceramic, Hardwood, Carpeted |
| Foundation Type | Block |
| Heating Fuel | Natural Gas |
| Heating Type | Forced Air |
| Stories Total | 3 |
| Size Interior | 1,500 - 2,000 Ft2 |
| Type | House |
| Utility Water | Municipal Water |
Parking
| No Garage |
Land
| Acreage | No |
| Fence Type | Fenced Yard |
| Land Amenities | Park, Place Of Worship, Public Transit, Schools |
| Sewer | Sanitary Sewer |
| Size Depth | 95 Ft |
| Size Frontage | 23 Ft ,2 In |
| Size Irregular | 23.2 X 95 Ft |
| Size Total Text | 23.2 X 95 Ft |
Rooms
| Level | Type | Length | Width | Dimensions |
|---|---|---|---|---|
| Second Level | Bedroom | 4.6 m | 2.47 m | 4.6 m x 2.47 m |
| Second Level | Bedroom | 2.47 m | 2.78 m | 2.47 m x 2.78 m |
| Second Level | Bedroom | 2.47 m | 2.78 m | 2.47 m x 2.78 m |
| Second Level | Bathroom | Measurements not available | ||
| Third Level | Bedroom | 2.83 m | 6.55 m | 2.83 m x 6.55 m |
| Third Level | Bathroom | Measurements not available | ||
| Basement | Recreational, Games Room | 4.3 m | 2.9 m | 4.3 m x 2.9 m |
| Basement | Bathroom | Measurements not available | ||
| Basement | Laundry Room | Measurements not available | ||
| Basement | Utility Room | Measurements not available | ||
| Main Level | Foyer | 0.95 m | 3.84 m | 0.95 m x 3.84 m |
| Main Level | Living Room | 3.63 m | 3.66 m | 3.63 m x 3.66 m |
| Main Level | Kitchen | 4.3 m | 2.8 m | 4.3 m x 2.8 m |
| Main Level | Dining Room | 2.93 m | 2.8 m | 2.93 m x 2.8 m |
https://www.realtor.ca/real-estate/29100232/49-myrtle-avenue-hamilton-st-clair-st-clair
Contact Us
Contact us for more information
Conrad Guy Zurini
Broker of Record
www.remaxescarpment.com/
2180 Itabashi Way #4b
Burlington, Ontario L7M 5A5
(905) 639-7676
(905) 681-9908
www.remaxescarpment.com/

