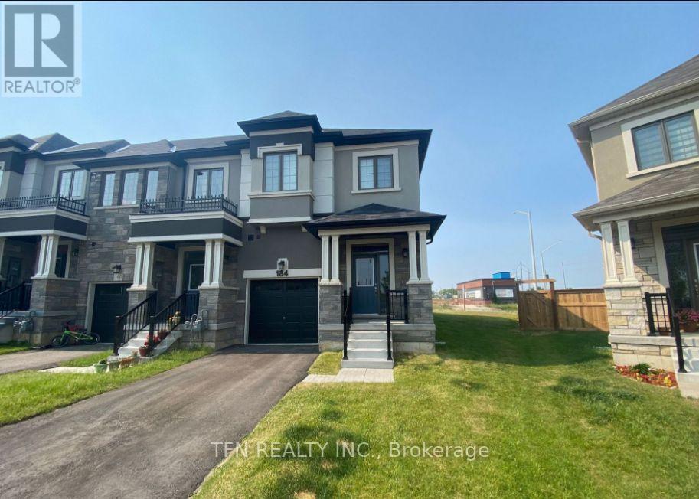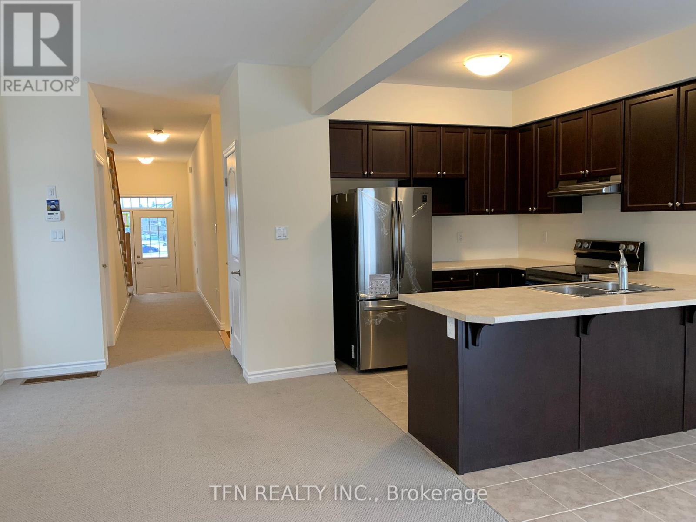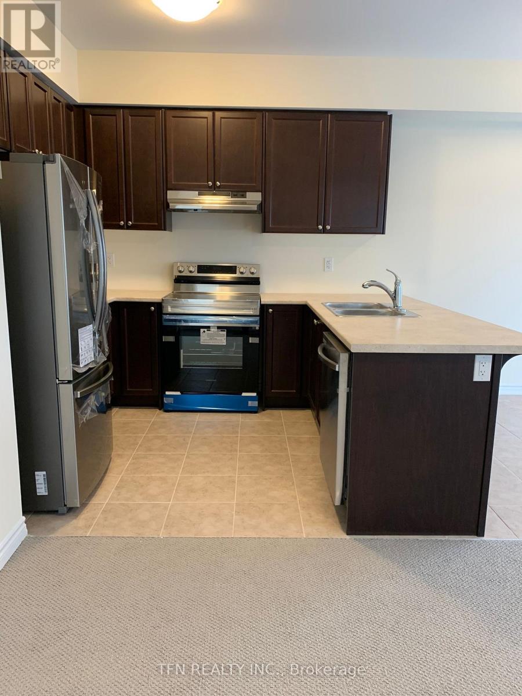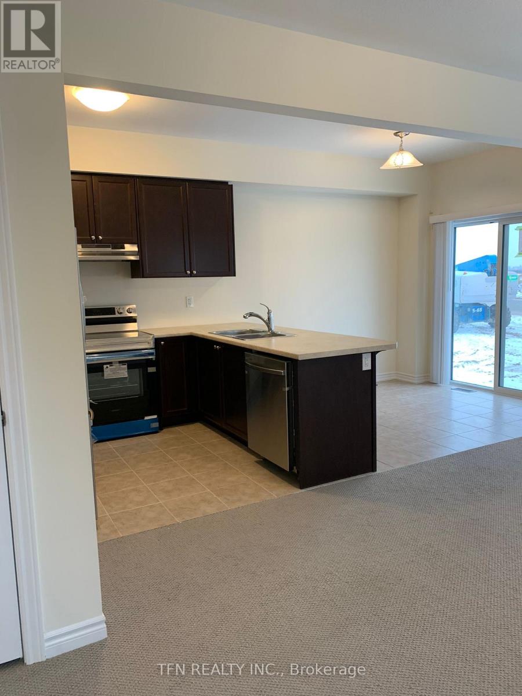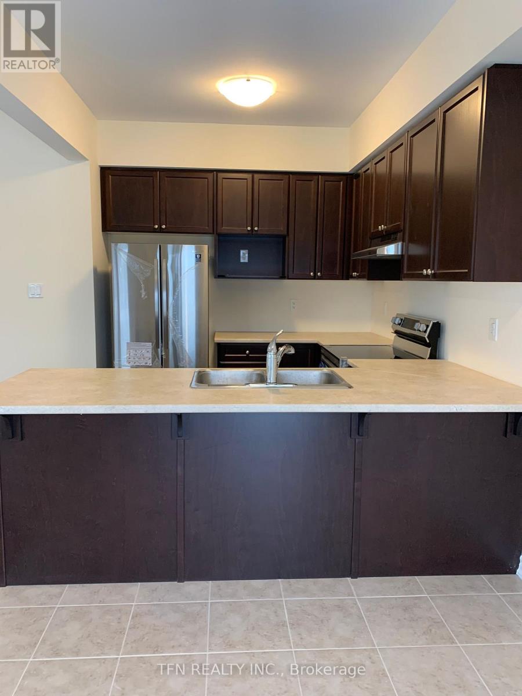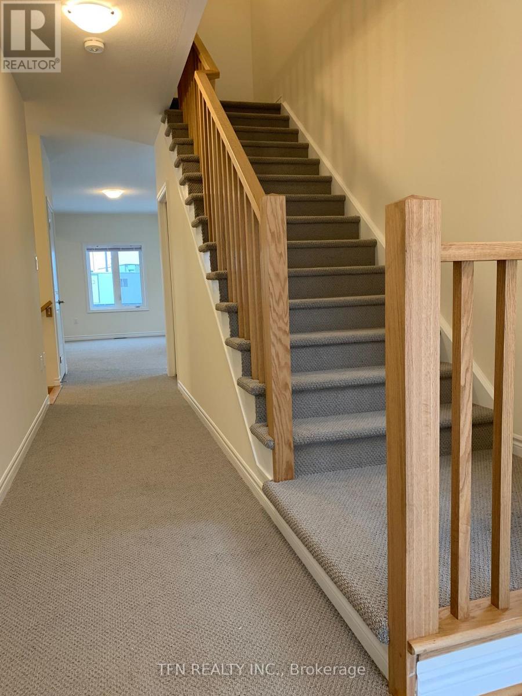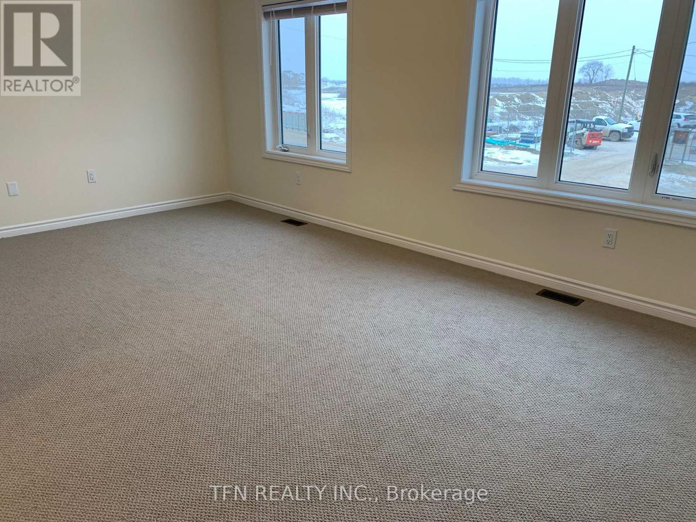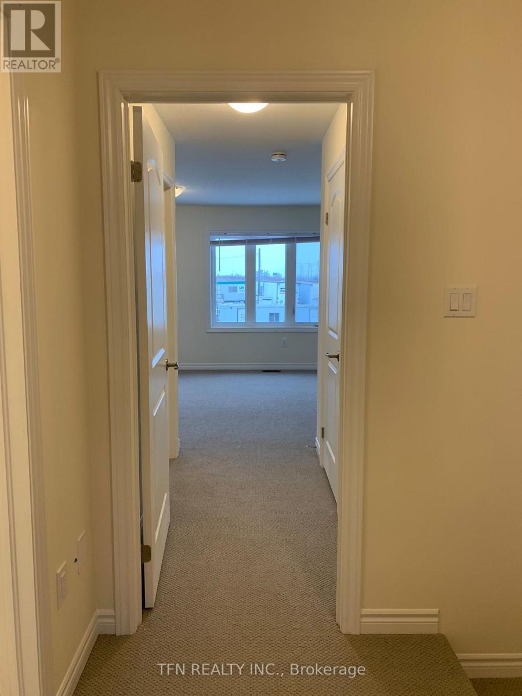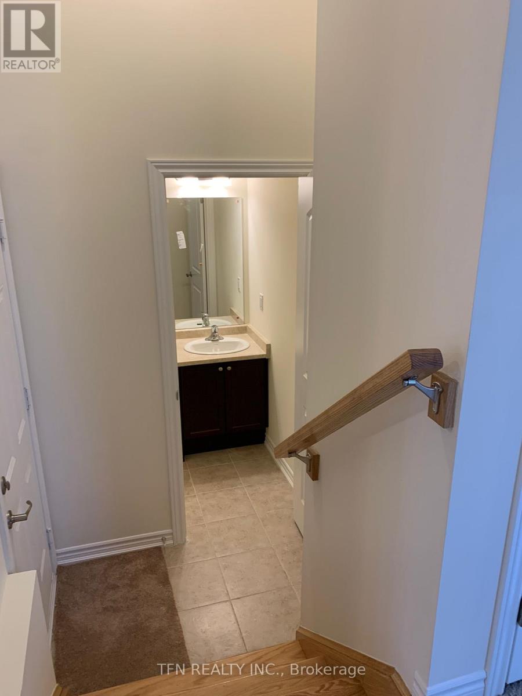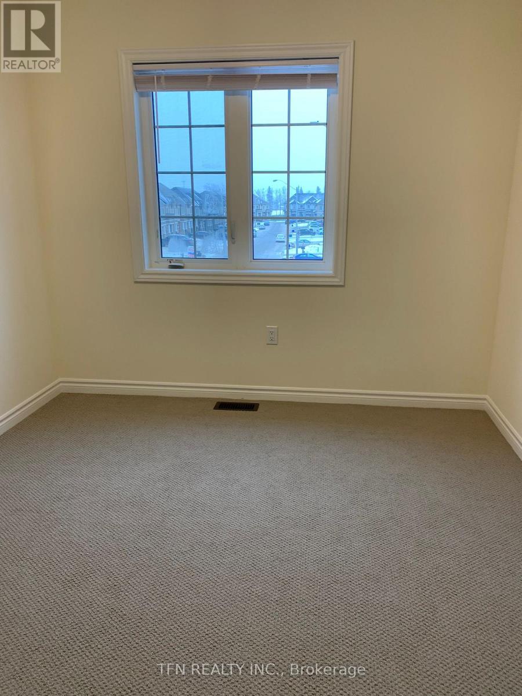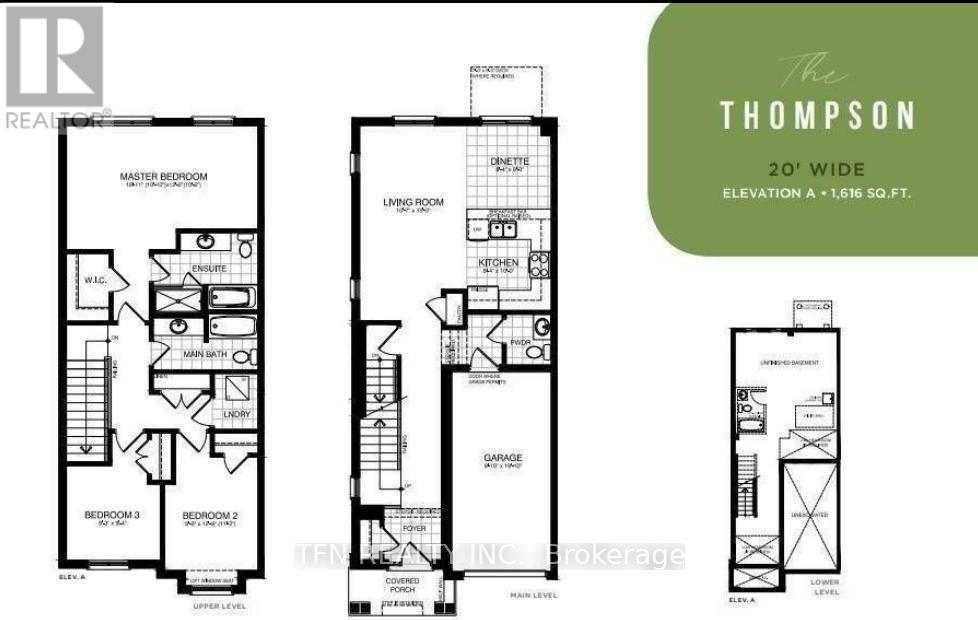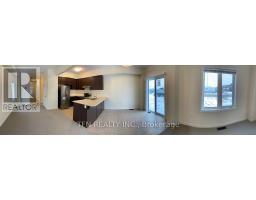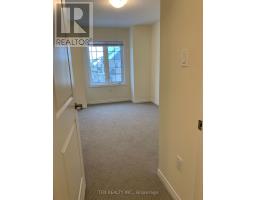184 Flagg Avenue Brant, Ontario N3L 0K5
3 Bedroom
2 Bathroom
1,500 - 2,000 ft2
Central Air Conditioning
Forced Air
$2,500 Monthly
Beautiful 2-Storey End-Unit Townhouse W/ a Huge Pie Shaped Backyard For Lease With Over 1600 Sq.Ft., And Plenty Of Sunlight. The Main Level Of This Home Has An Open Concept Kitchen/Dining/Living Space With 2Pc Bath And Access To The Garage. 3 Generous-Sized Bedrooms - Master With Ensuite Including Soaker Tub And Separate Shower. Upper Floor Laundry! (id:50886)
Property Details
| MLS® Number | X12541556 |
| Property Type | Single Family |
| Community Name | Paris |
| Equipment Type | Water Heater |
| Parking Space Total | 2 |
| Rental Equipment Type | Water Heater |
Building
| Bathroom Total | 2 |
| Bedrooms Above Ground | 3 |
| Bedrooms Total | 3 |
| Age | 0 To 5 Years |
| Appliances | Water Heater |
| Basement Development | Unfinished |
| Basement Type | Full (unfinished) |
| Construction Style Attachment | Attached |
| Cooling Type | Central Air Conditioning |
| Exterior Finish | Stucco, Stone |
| Foundation Type | Concrete |
| Half Bath Total | 1 |
| Heating Fuel | Natural Gas |
| Heating Type | Forced Air |
| Stories Total | 2 |
| Size Interior | 1,500 - 2,000 Ft2 |
| Type | Row / Townhouse |
| Utility Water | Municipal Water |
Parking
| Attached Garage | |
| Garage |
Land
| Acreage | No |
| Sewer | Sanitary Sewer |
| Size Depth | 108 Ft ,2 In |
| Size Frontage | 4 Ft |
| Size Irregular | 4 X 108.2 Ft |
| Size Total Text | 4 X 108.2 Ft|under 1/2 Acre |
Rooms
| Level | Type | Length | Width | Dimensions |
|---|---|---|---|---|
| Second Level | Bedroom | 2.82 m | 3.86 m | 2.82 m x 3.86 m |
| Second Level | Primary Bedroom | 3.33 m | 5.72 m | 3.33 m x 5.72 m |
| Second Level | Bathroom | 1.5 m | 1.75 m | 1.5 m x 1.75 m |
| Second Level | Laundry Room | 2 m | 2 m | 2 m x 2 m |
| Second Level | Bedroom | 2.82 m | 2.84 m | 2.82 m x 2.84 m |
| Main Level | Living Room | 3.25 m | 4.78 m | 3.25 m x 4.78 m |
| Main Level | Dining Room | 2.54 m | 2.24 m | 2.54 m x 2.24 m |
| Main Level | Kitchen | 2.54 m | 3.05 m | 2.54 m x 3.05 m |
| Main Level | Bathroom | 1.5 m | 1.75 m | 1.5 m x 1.75 m |
https://www.realtor.ca/real-estate/29100216/184-flagg-avenue-brant-paris-paris
Contact Us
Contact us for more information
Manish Patel
Broker
www.manishhelps.com/
www.facebook.com/ManishKnowsManishHelps
www.linkedin.com/in/manishmba/
Tfn Realty Inc.
71 Villarboit Cres #2
Vaughan, Ontario L4K 4K2
71 Villarboit Cres #2
Vaughan, Ontario L4K 4K2
(416) 789-0288
(416) 789-2028

