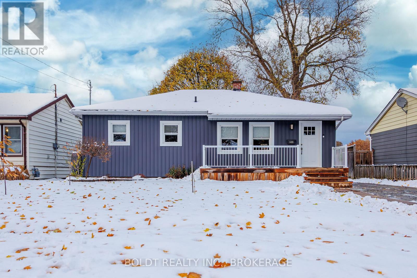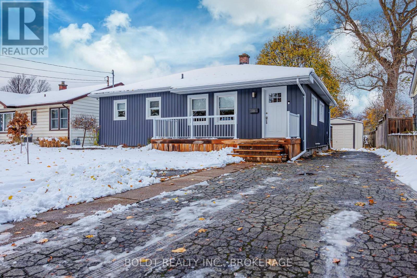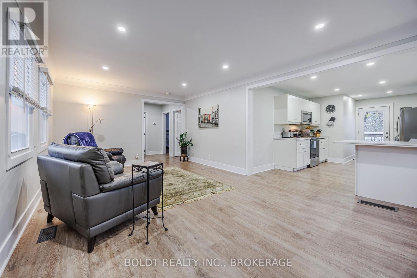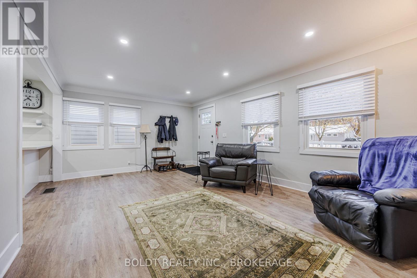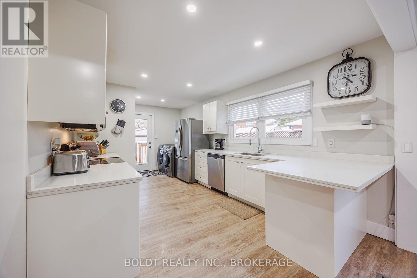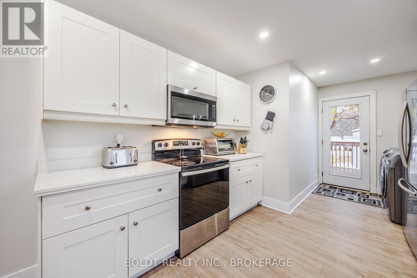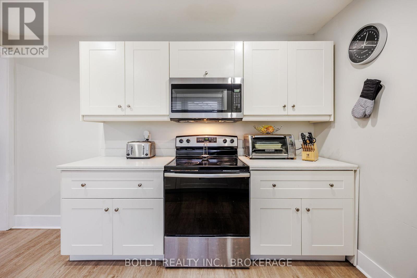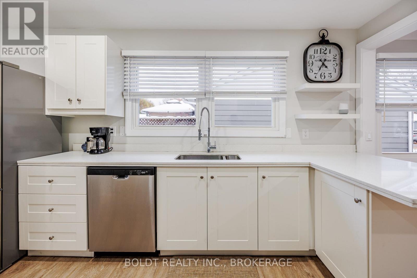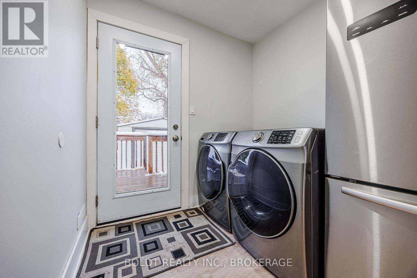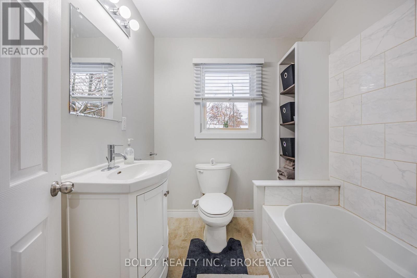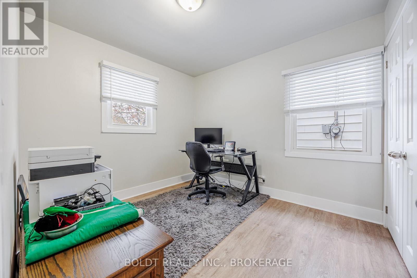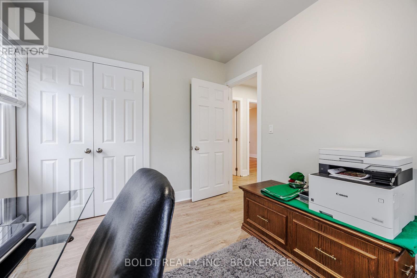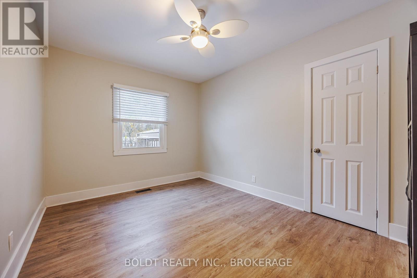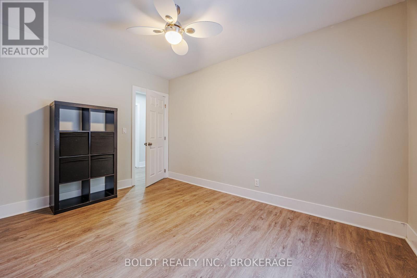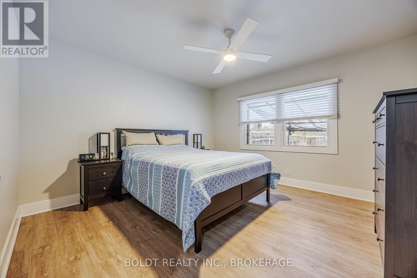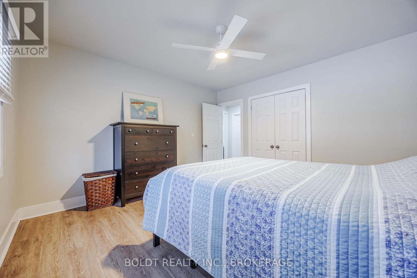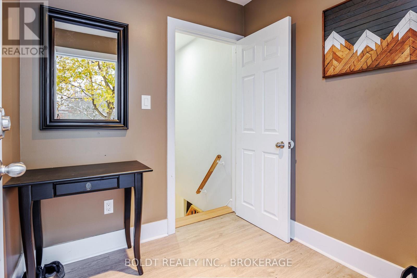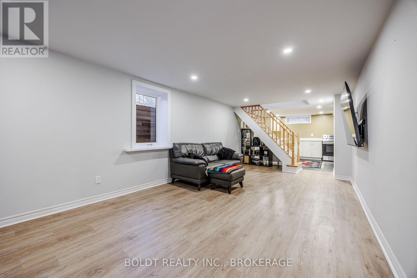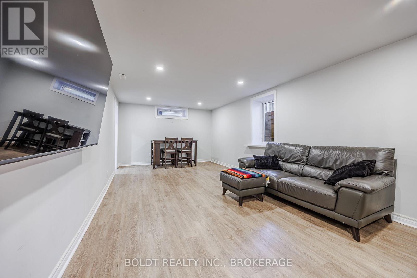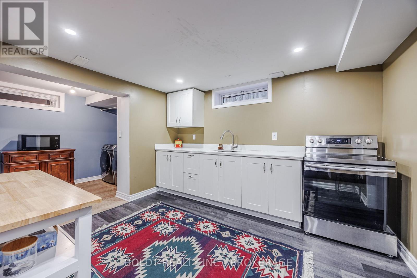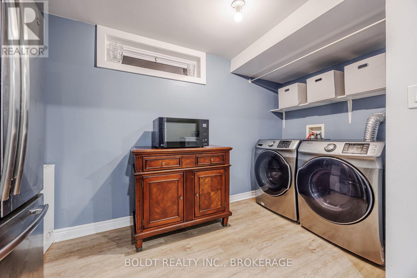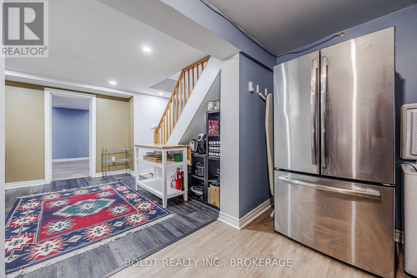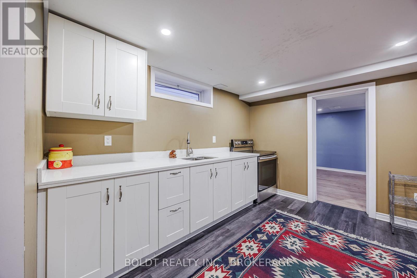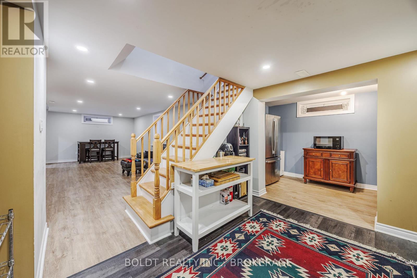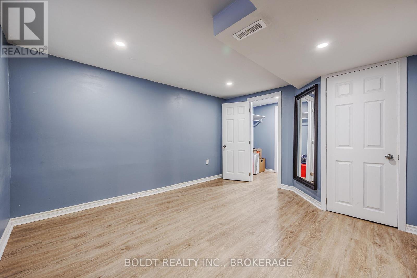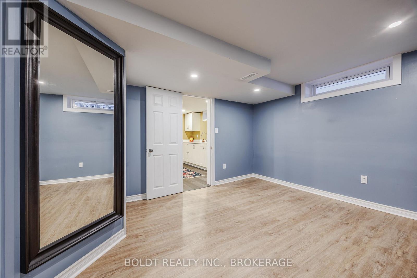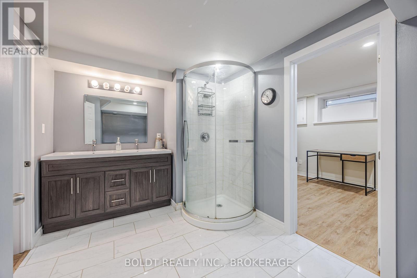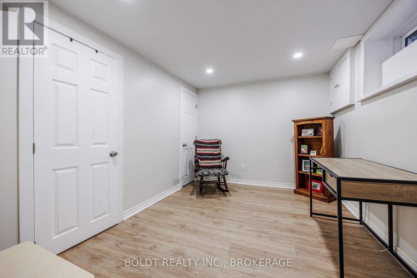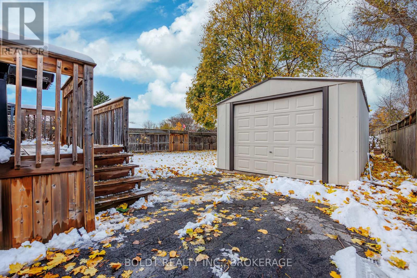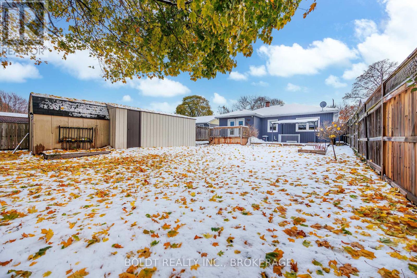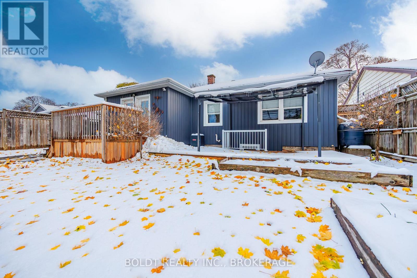6491 Burdette Drive Niagara Falls, Ontario L2E 5H4
$599,900
ABSOLUTELY BEAUTIFUL BUNGALOW WITH SEPARATE IN-LAW SUITE IN A PRIME NIAGARA FALLS NEIGHBOURHOOD! Located on the sought-after Burdette Drive, this well-maintained home offers versatility, comfort, and modern updates-perfect for multi-generational living, investors, or homeowners seeking supplemental income potential. The main floor features 3 spacious bedrooms, 1 full updated bathroom, and a bright living area with large windows that fill the home with natural light. The tastefully refreshed kitchen offers ample counter space and cabinetry, making daily cooking and entertaining a breeze. The fully finished basement includes a separate entrance, 2 additional bedrooms, 1 full bathroom, and its own full kitchen, creating a private and functional in-law suite. Ideal for extended family or rental use. Recent updates throughout the home showcase pride of ownership, including modern flooring, fresh paint, updated bathrooms, and well-selected fixtures. The exterior features generous front and rear decks, perfect for relaxing, hosting, or enjoying warm Niagara evenings. The property also includes a well-kept yard and convenient driveway parking. Situated in a quiet, family-friendly area, this home is close to parks, schools, shopping, and major amenities, with quick access to highways and just minutes from Niagara's world-famous attractions.A move-in ready home with exceptional flexibility and value-don't miss this opportunity! (id:50886)
Property Details
| MLS® Number | X12541842 |
| Property Type | Single Family |
| Community Name | 212 - Morrison |
| Equipment Type | Water Heater |
| Parking Space Total | 4 |
| Rental Equipment Type | Water Heater |
Building
| Bathroom Total | 2 |
| Bedrooms Above Ground | 5 |
| Bedrooms Total | 5 |
| Appliances | Dryer, Two Stoves, Two Washers, Two Refrigerators |
| Architectural Style | Bungalow |
| Basement Development | Finished |
| Basement Features | Apartment In Basement, Separate Entrance, Walk Out |
| Basement Type | N/a, N/a, N/a (finished), Full |
| Construction Style Attachment | Detached |
| Cooling Type | Central Air Conditioning |
| Exterior Finish | Vinyl Siding |
| Foundation Type | Block |
| Heating Fuel | Natural Gas |
| Heating Type | Forced Air |
| Stories Total | 1 |
| Size Interior | 700 - 1,100 Ft2 |
| Type | House |
| Utility Water | Municipal Water |
Parking
| Detached Garage | |
| Garage |
Land
| Acreage | No |
| Sewer | Sanitary Sewer |
| Size Depth | 162 Ft ,2 In |
| Size Frontage | 52 Ft |
| Size Irregular | 52 X 162.2 Ft |
| Size Total Text | 52 X 162.2 Ft |
Rooms
| Level | Type | Length | Width | Dimensions |
|---|---|---|---|---|
| Basement | Bedroom | 3.5814 m | 2.6924 m | 3.5814 m x 2.6924 m |
| Basement | Bathroom | Measurements not available | ||
| Basement | Laundry Room | Measurements not available | ||
| Basement | Living Room | 6.4516 m | 3.5052 m | 6.4516 m x 3.5052 m |
| Basement | Kitchen | 5.715 m | 2.9718 m | 5.715 m x 2.9718 m |
| Basement | Bedroom | 3.8354 m | 3.5814 m | 3.8354 m x 3.5814 m |
| Main Level | Living Room | 6.096 m | 3.81 m | 6.096 m x 3.81 m |
| Main Level | Kitchen | 4.3942 m | 3.175 m | 4.3942 m x 3.175 m |
| Main Level | Primary Bedroom | 3.81 m | 3.81 m | 3.81 m x 3.81 m |
| Main Level | Bedroom 2 | 3.81 m | 2.8448 m | 3.81 m x 2.8448 m |
| Main Level | Bedroom 3 | 3.0988 m | 2.6924 m | 3.0988 m x 2.6924 m |
| Main Level | Bathroom | Measurements not available | ||
| Main Level | Laundry Room | Measurements not available |
https://www.realtor.ca/real-estate/29100168/6491-burdette-drive-niagara-falls-morrison-212-morrison
Contact Us
Contact us for more information
Jason Wilson
Salesperson
211 Scott Street
St. Catharines, Ontario L2N 1H5
(289) 362-3232
(289) 362-3230
www.boldtrealty.ca/

