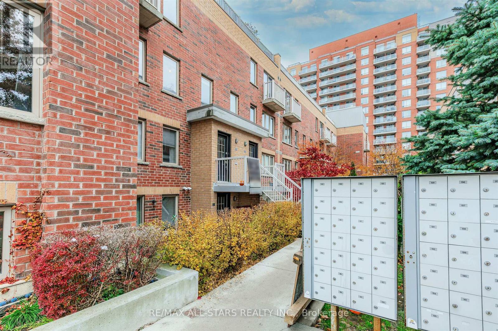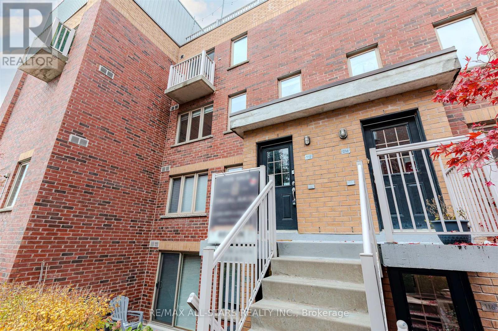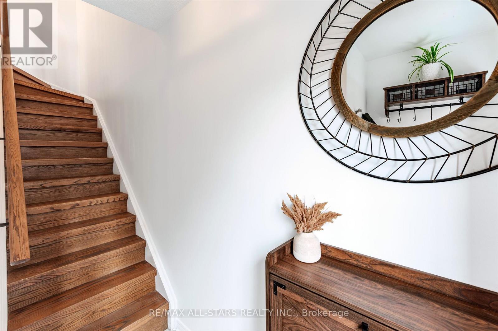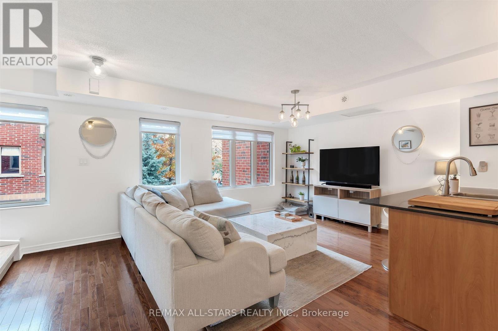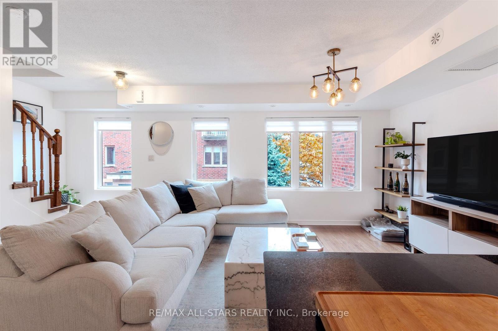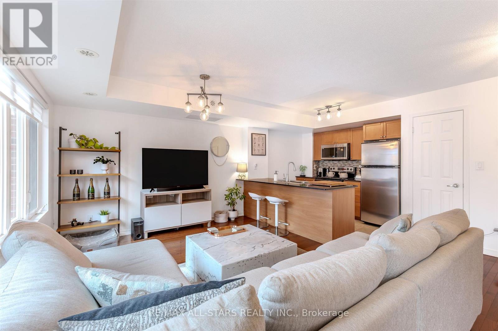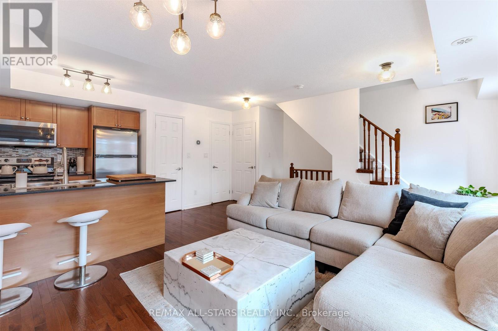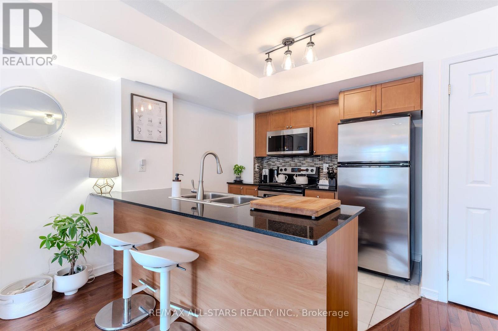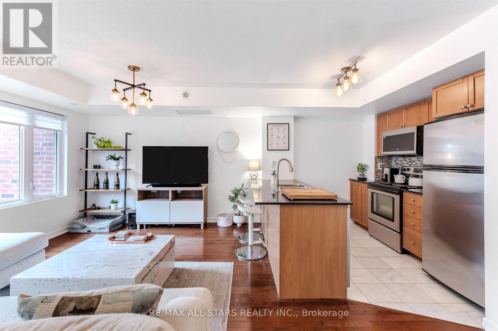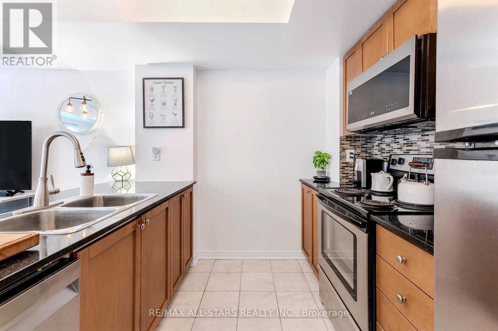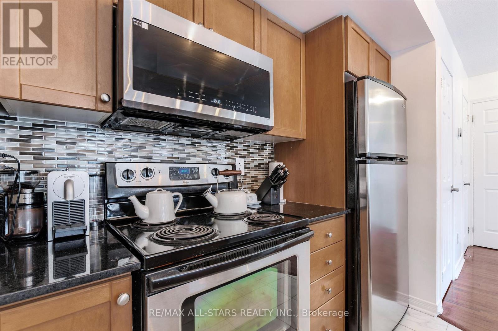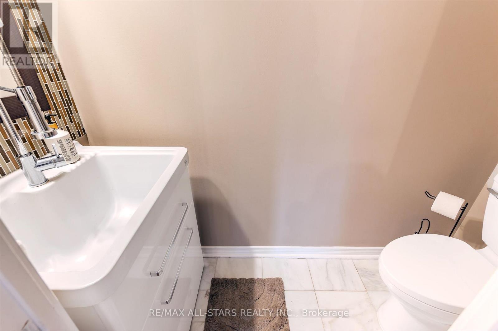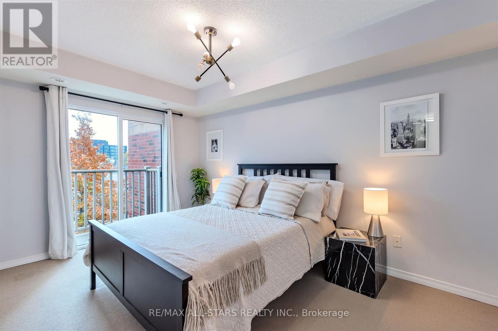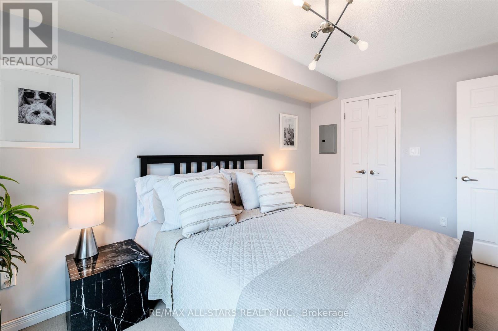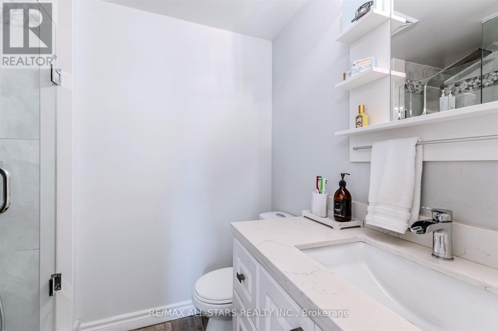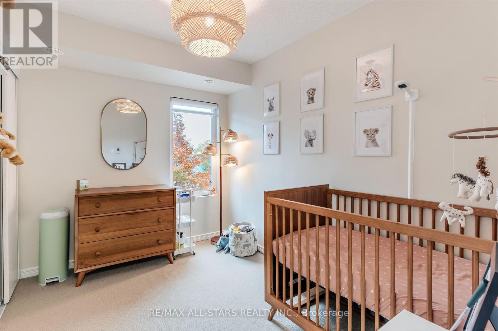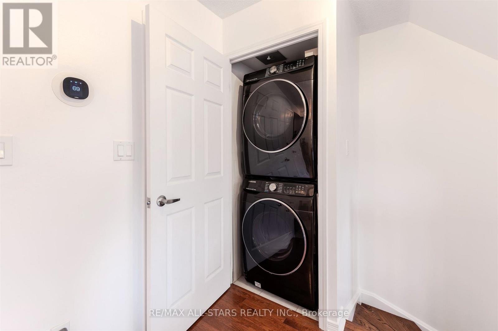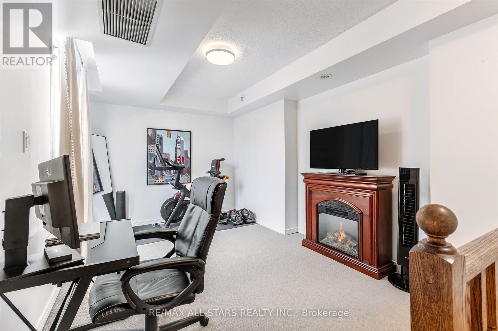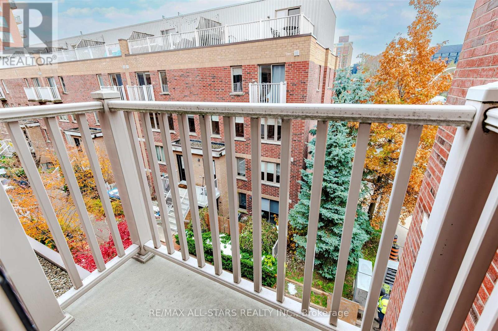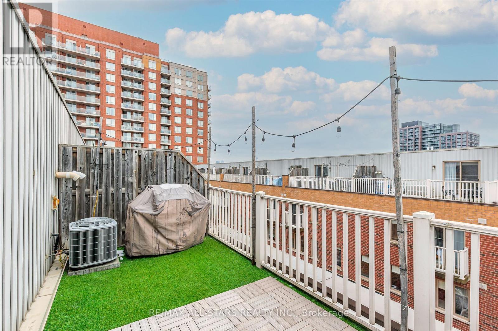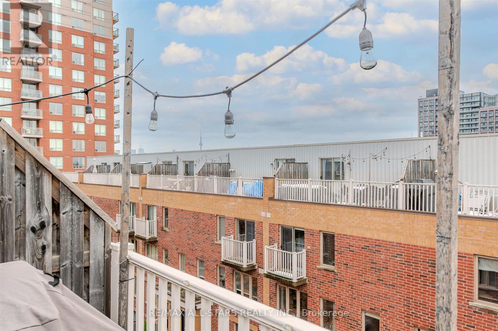215 - 11 Ruttan Street Toronto, Ontario M6P 0A1
$890,000Maintenance, Water, Parking, Common Area Maintenance, Insurance
$657.91 Monthly
Maintenance, Water, Parking, Common Area Maintenance, Insurance
$657.91 MonthlyWelcome to the Brownstones on Bloor - a Unique Town Home Experience in the Trendy Junction Triangle. Impeccable Open Concept Layout, 3 Levels of Sun-filled Living Space With Generously-sized Principal Bedrooms, Large 2nd Bedroom & Coveted 3rd Floor Family Room/Bonus Room Offering a "Work From Home Office Space" With a Walk-out to Bright Private Terrace Equipped With a Gas BBQ. Both a Rider's and a Walker's Paradise. Includes 1 Underground Parking for Added Convenience. Walking Distance to High Park, Roncesvalle, Up Express, Go Station, Bloor Subway Line and Dundas West. Outdoor Pool Included in Amenities! (id:50886)
Property Details
| MLS® Number | C12541812 |
| Property Type | Single Family |
| Community Name | Dufferin Grove |
| Amenities Near By | Public Transit |
| Community Features | Pets Allowed With Restrictions |
| Equipment Type | Air Conditioner, Water Heater |
| Parking Space Total | 1 |
| Pool Type | Outdoor Pool |
| Rental Equipment Type | Air Conditioner, Water Heater |
Building
| Bathroom Total | 2 |
| Bedrooms Above Ground | 2 |
| Bedrooms Below Ground | 1 |
| Bedrooms Total | 3 |
| Appliances | Dishwasher, Dryer, Microwave, Stove, Washer, Window Coverings, Refrigerator |
| Basement Type | None |
| Cooling Type | Central Air Conditioning |
| Exterior Finish | Brick |
| Flooring Type | Hardwood, Tile, Carpeted |
| Half Bath Total | 1 |
| Heating Fuel | Natural Gas |
| Heating Type | Forced Air |
| Size Interior | 1,000 - 1,199 Ft2 |
| Type | Row / Townhouse |
Parking
| Underground | |
| Garage |
Land
| Acreage | No |
| Land Amenities | Public Transit |
Rooms
| Level | Type | Length | Width | Dimensions |
|---|---|---|---|---|
| Second Level | Primary Bedroom | 4.2 m | 2.8 m | 4.2 m x 2.8 m |
| Second Level | Bedroom | 3.3 m | 2.9 m | 3.3 m x 2.9 m |
| Third Level | Family Room | 5.1 m | 3.1 m | 5.1 m x 3.1 m |
| Main Level | Living Room | 5.2 m | 3.2 m | 5.2 m x 3.2 m |
| Main Level | Kitchen | 2.7 m | 2.7 m | 2.7 m x 2.7 m |
Contact Us
Contact us for more information
Nicole Digalakis
Salesperson
digalakisrealestate.com/
www.facebook.com/DigalakisRealEstate
www.linkedin.com/in/nicole-digalakis-88110882/
5071 Highway 7 East #5
Unionville, Ontario L3R 1N3
(905) 477-0011
(905) 477-6839
Frances Anne Mclintock
Salesperson
5071 Highway 7 East #5
Unionville, Ontario L3R 1N3
(905) 477-0011
(905) 477-6839

