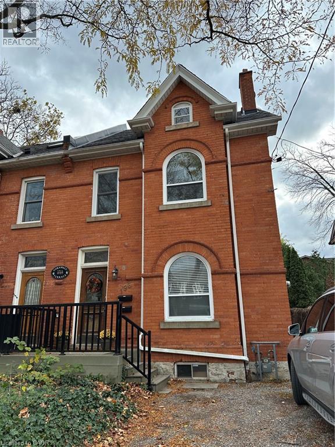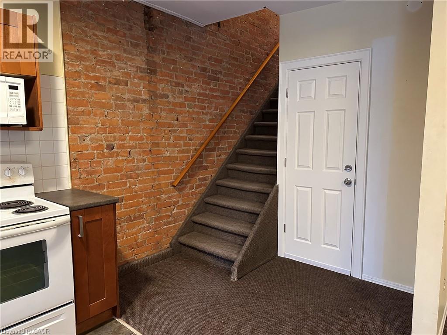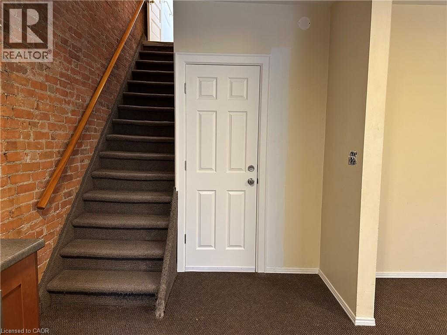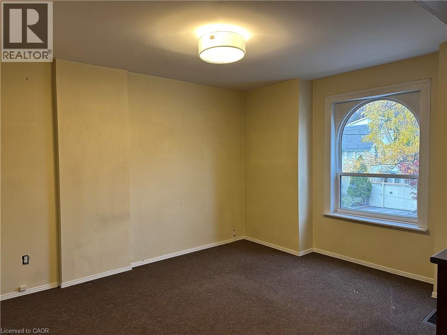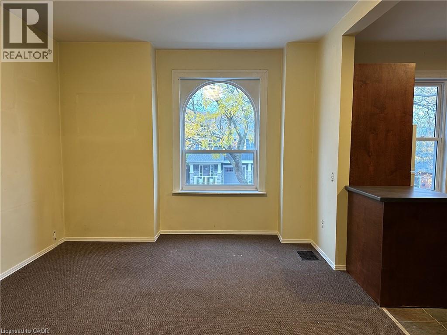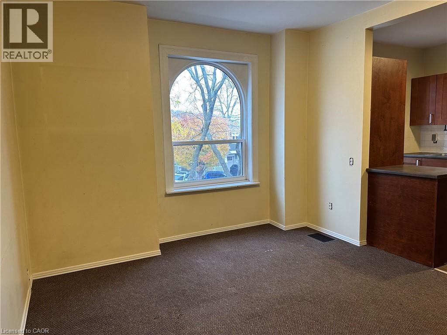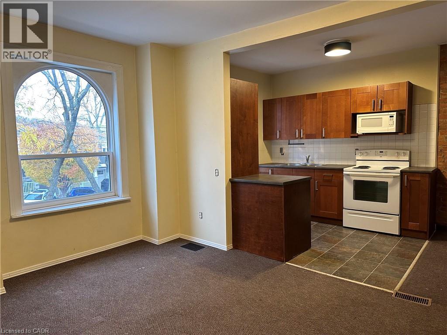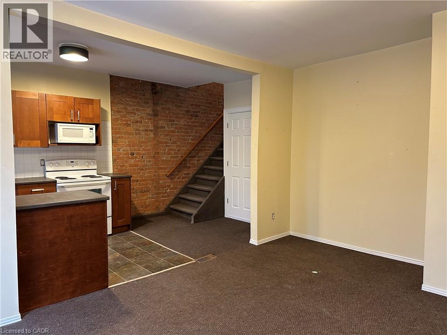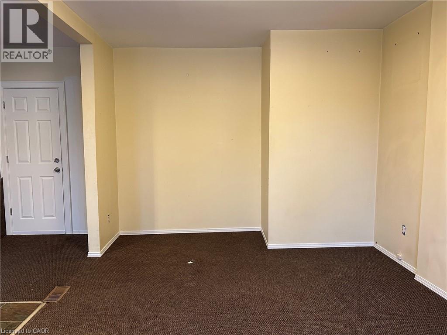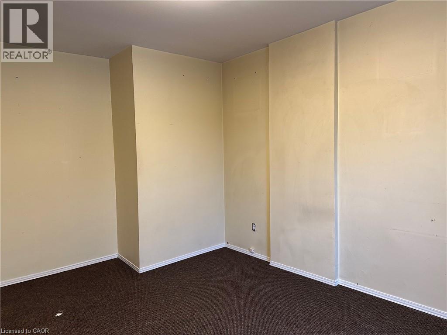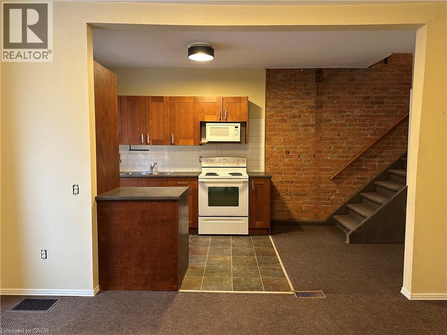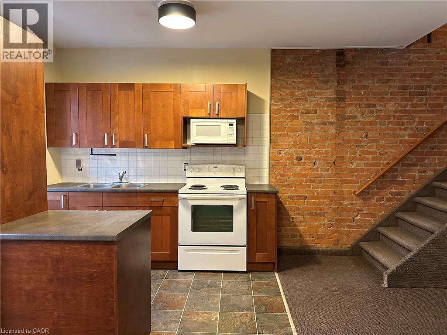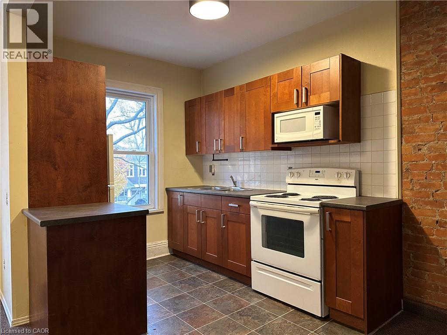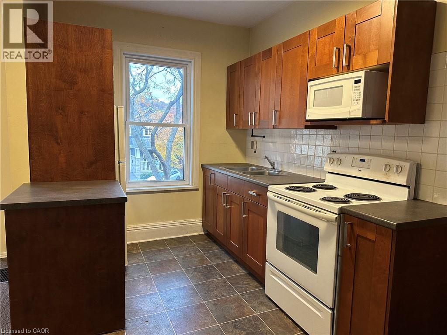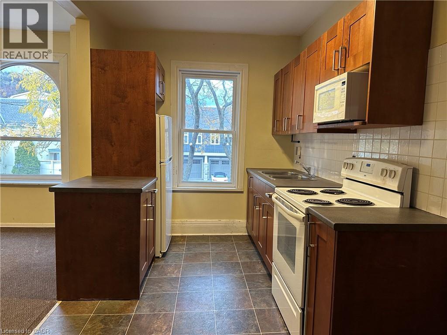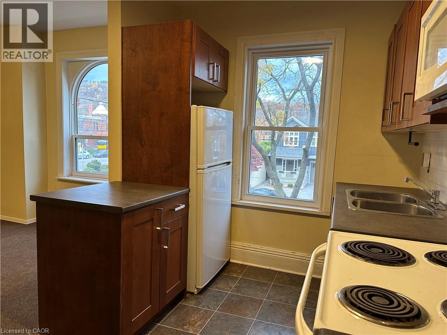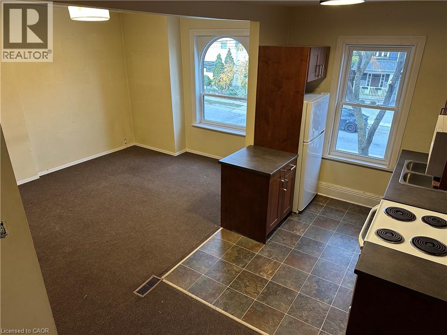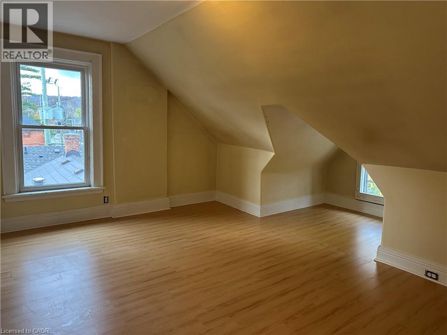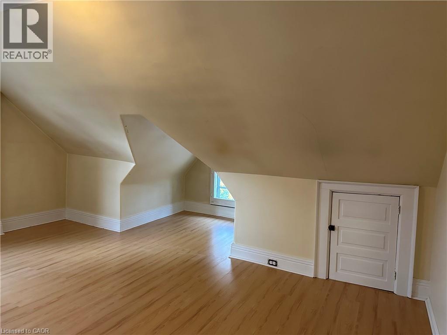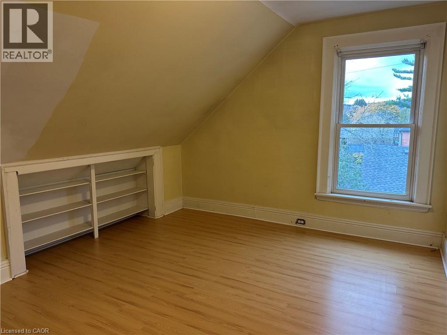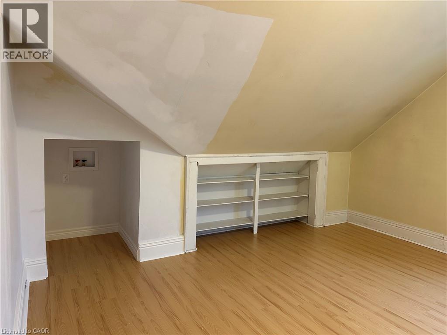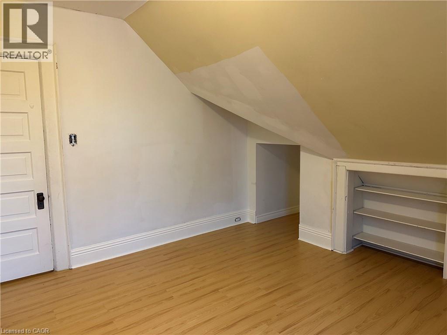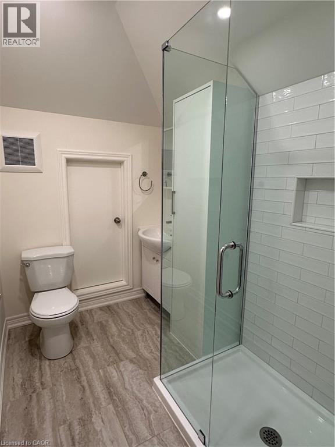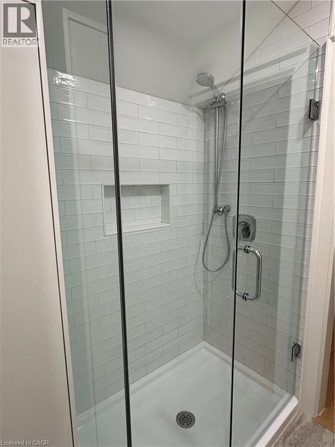196 Hatt Street Unit# B Dundas, Ontario L9H 5G3
$1,900 MonthlyHeat
Nestled in the heart of picturesque Dundas, this beautifully maintained 2-bedroom, 1-bathroom executive rental blends historic charm with modern convenience. Set on the 2nd & 3rd levels of this charming 2.5-storey home, this thoughtfully updated red-brick home circa 1895 offers a warm and inviting living experience just steps from the vibrant downtown core. The open-concept main level features a spacious living and dining room combination, highlighted by an authentic exposed brick wall and upgraded lighting that enhances the home’s character. The galley-style kitchen is both efficient and stylish, complete with a fridge, stove, and microwave - perfect for everyday cooking or weekend entertaining. On the upper level, two generous bedrooms provide comfortable retreats, including convenient in-suite laundry with a washer/dryer combination located in the second bedroom. The recently updated 3-piece bathroom features a sleek corner glass shower and contemporary finishes throughout. Additional comforts include professional painting and new carpeting to be completed prior to move-in, ensuring a fresh and welcoming space. Heat is included, driveway tandem parking for two is available on a monthly alternating basis, and tenants are responsible for 45% of the home’s hydro and water, as well as snow removal. Living in downtown Dundas offers an unmatched lifestyle - stroll to boutique shops, acclaimed restaurants, cafés, the Dundas Valley Conservation Area, charming historic streetscapes, and year-round community events. Experience the perfect blend of walkability, small-town character, and natural beauty in one of the region’s most sought-after communities. Rental application, full credit report with beacon score, employment/income verification and references all required. (id:50886)
Property Details
| MLS® Number | 40786711 |
| Property Type | Single Family |
| Amenities Near By | Golf Nearby, Park, Place Of Worship, Shopping |
| Parking Space Total | 2 |
Building
| Bathroom Total | 1 |
| Bedrooms Above Ground | 2 |
| Bedrooms Total | 2 |
| Basement Type | None |
| Constructed Date | 1895 |
| Construction Style Attachment | Semi-detached |
| Cooling Type | Central Air Conditioning |
| Exterior Finish | Brick |
| Foundation Type | Stone |
| Heating Fuel | Natural Gas |
| Heating Type | Forced Air |
| Stories Total | 3 |
| Size Interior | 800 Ft2 |
| Type | House |
| Utility Water | Municipal Water |
Land
| Acreage | No |
| Land Amenities | Golf Nearby, Park, Place Of Worship, Shopping |
| Sewer | Municipal Sewage System |
| Size Depth | 120 Ft |
| Size Frontage | 28 Ft |
| Size Total Text | Unknown |
| Zoning Description | C5 |
Rooms
| Level | Type | Length | Width | Dimensions |
|---|---|---|---|---|
| Main Level | Bedroom | 12'6'' x 11'0'' | ||
| Main Level | Primary Bedroom | 16'3'' x 10'8'' | ||
| Main Level | 3pc Bathroom | 7'8'' x 5'5'' | ||
| Main Level | Kitchen | 14'7'' x 7'9'' | ||
| Main Level | Living Room | 16'1'' x 11'0'' | ||
| Main Level | Foyer | Measurements not available |
https://www.realtor.ca/real-estate/29100058/196-hatt-street-unit-b-dundas
Contact Us
Contact us for more information
Luke O'reilly
Broker
www.theoreillygroup.ca/
1122 Wilson Street W Suite 200
Ancaster, Ontario L9G 3K9
(905) 648-4451
www.royallepagestate.ca/

