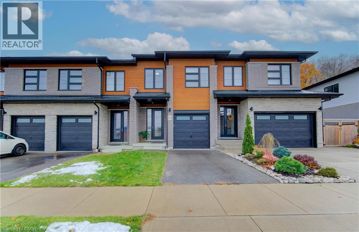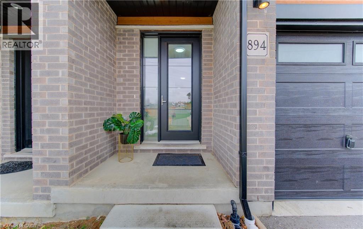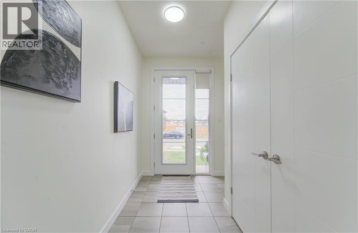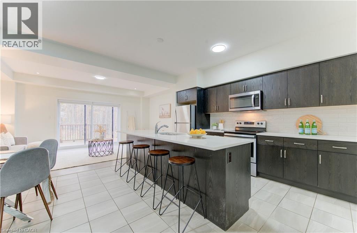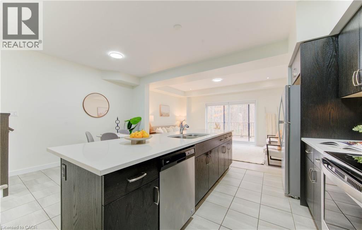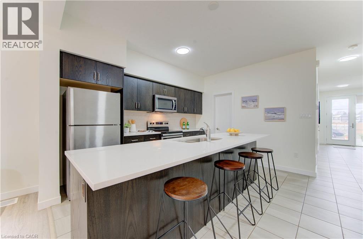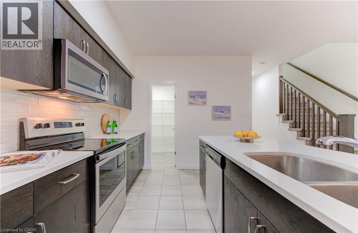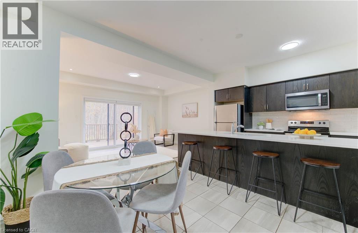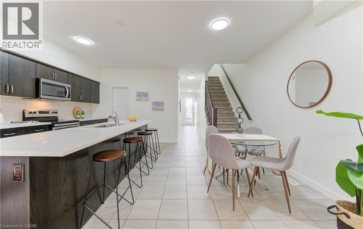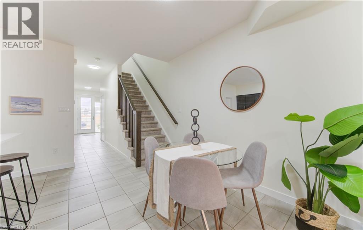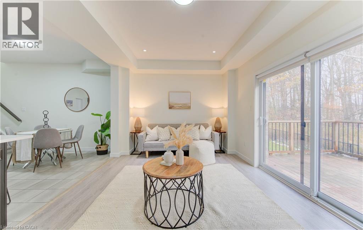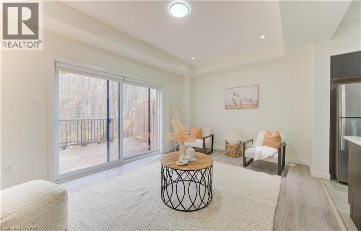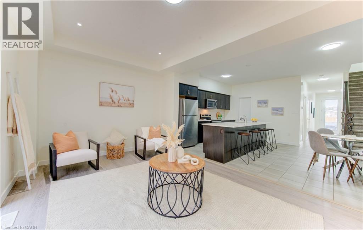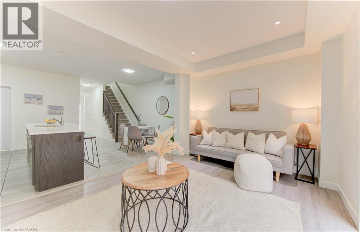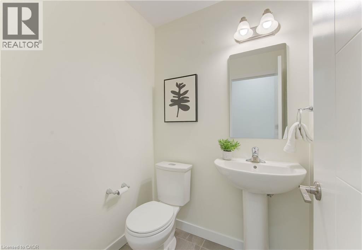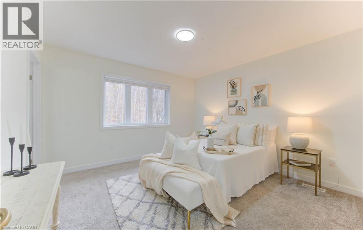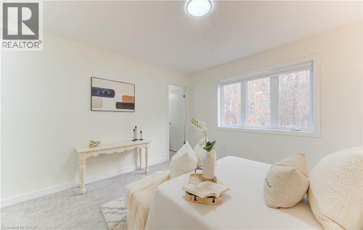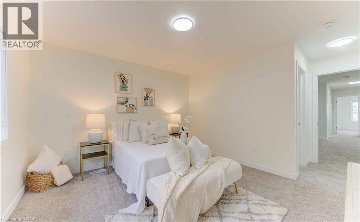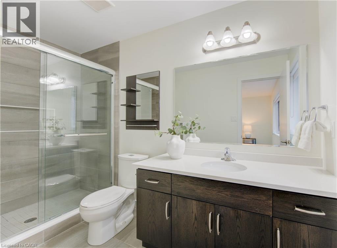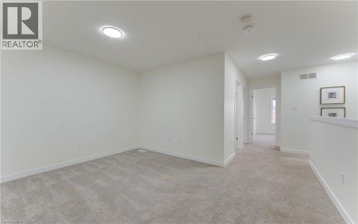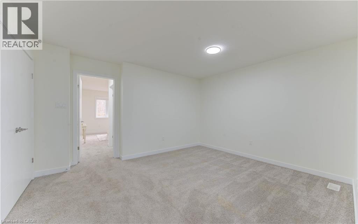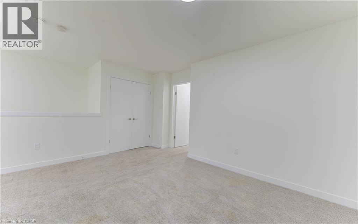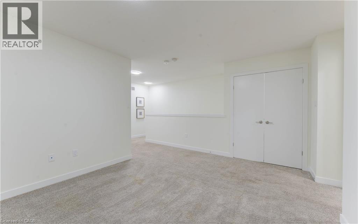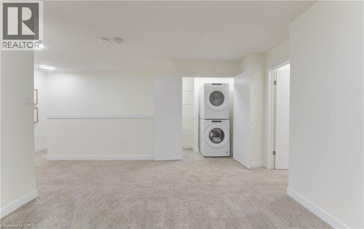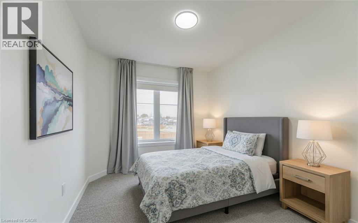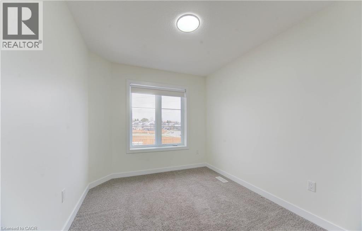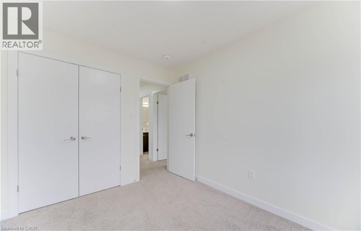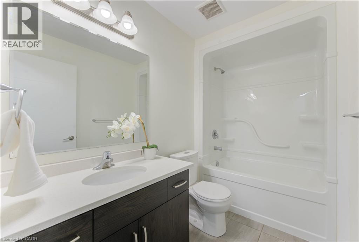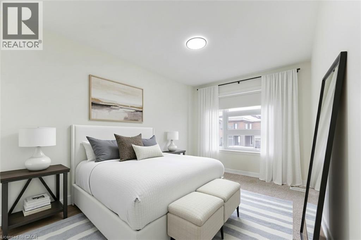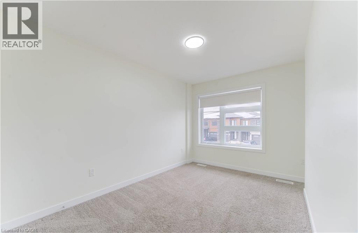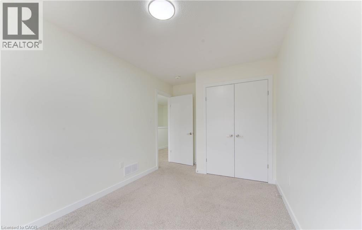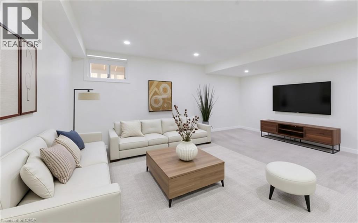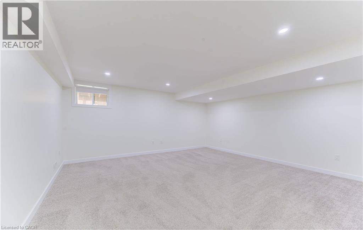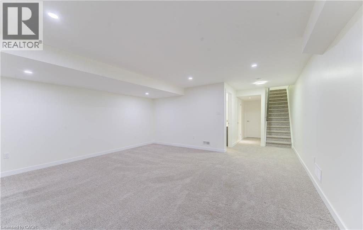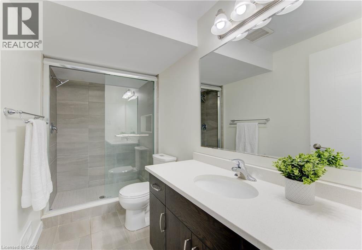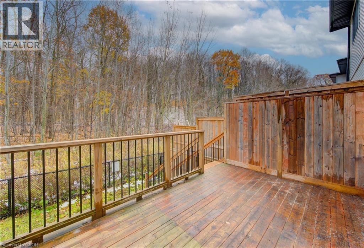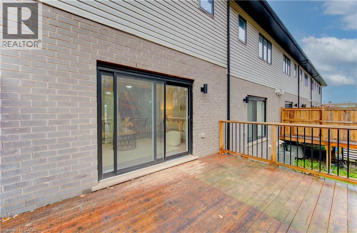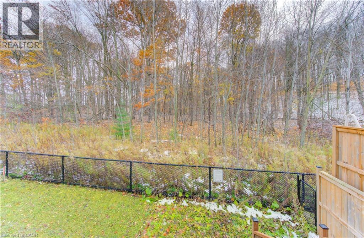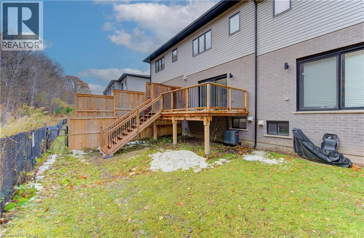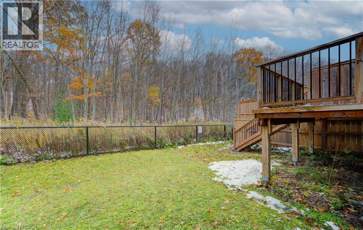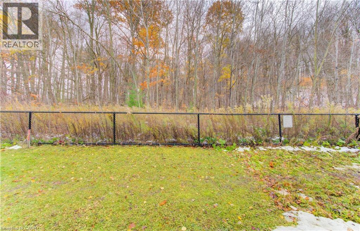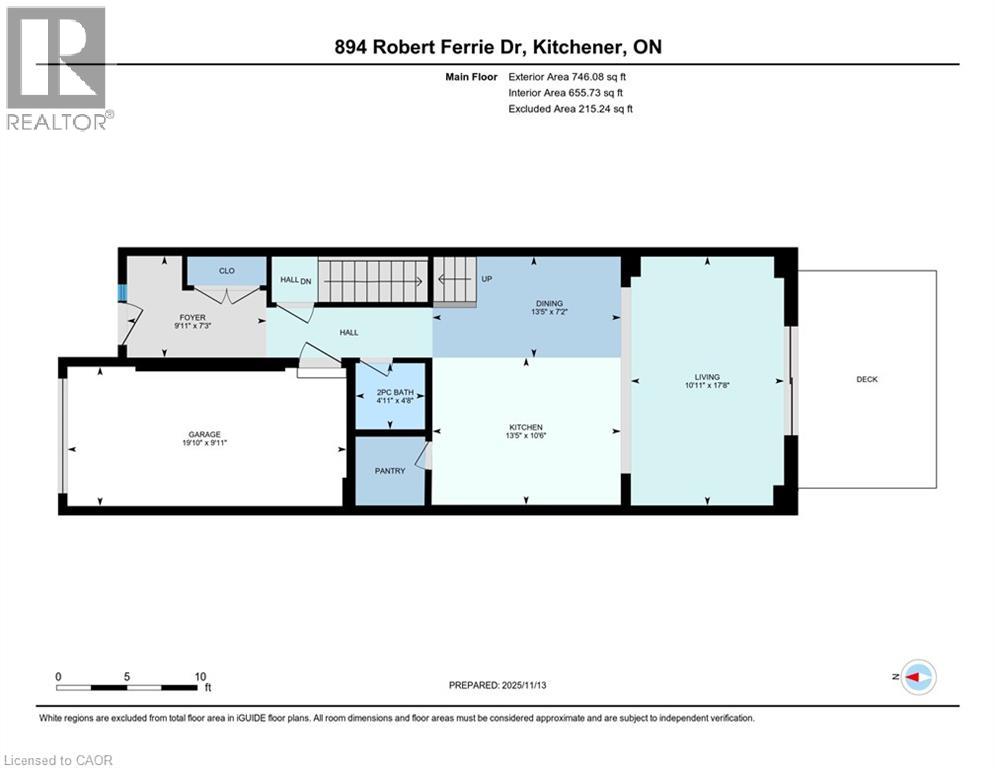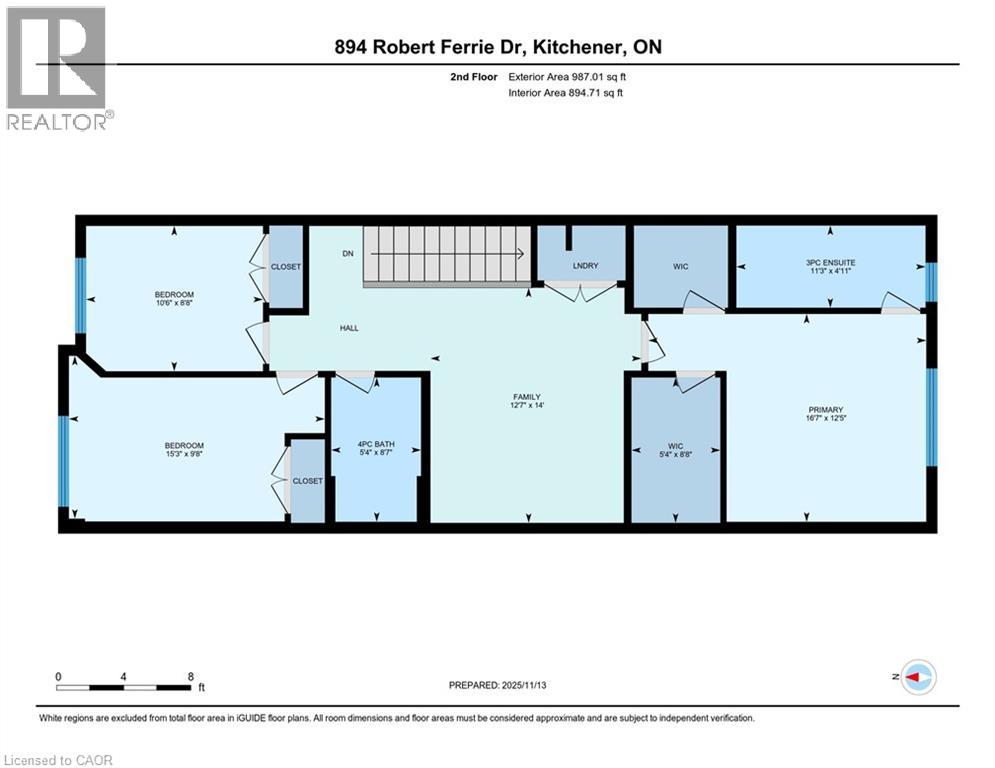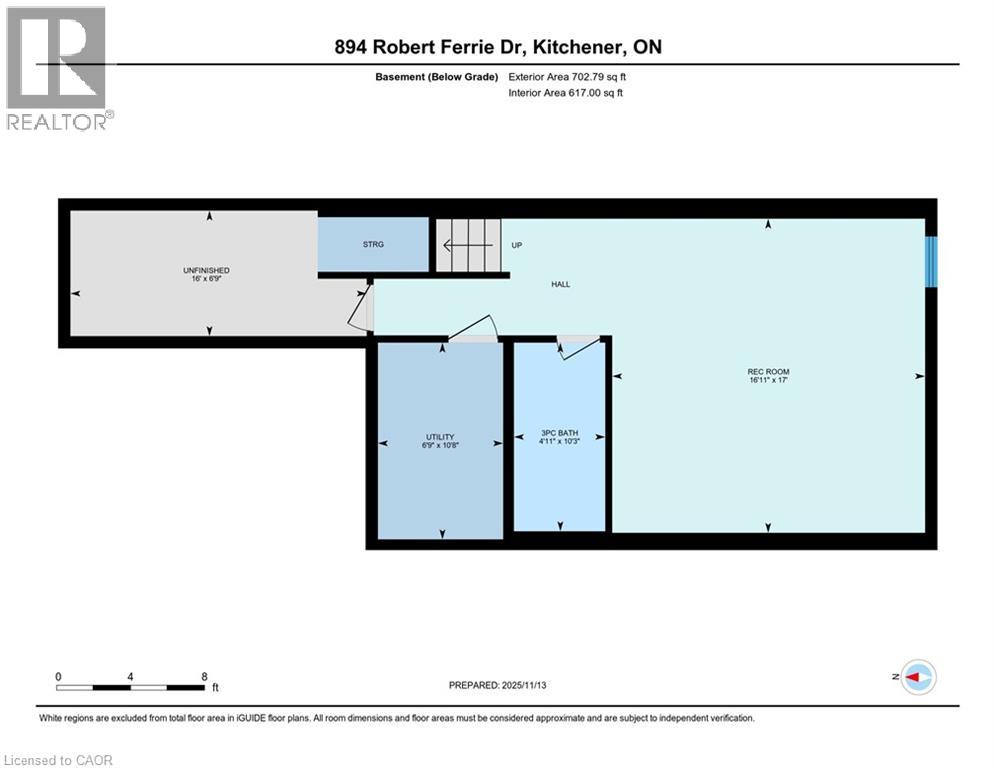894 Robert Ferrie Drive Kitchener, Ontario N2R 0P2
$730,000
Welcome to 894 Robert Ferrie Drive, a modern freehold townhome in the sought after Doon neighbourhood, just minutes from the 401 and surrounded by trails, schools, and parks. This home backs onto greenspace, offering a private and peaceful setting that is hard to find. Inside, the main floor features 9 foot ceilings and a bright, open layout that feels spacious from the moment you walk in. The kitchen is equipped with a large island, walk-in pantry, stainless steel appliances, and plenty of counter space, making everyday living and hosting simple and comfortable. The dining and living areas are filled with natural light from the oversized patio doors that step out to a generous deck overlooking the trees. The upper level has 3 well sized bedrooms, a convenient laundry, and a multipurpose loft that works perfectly as an office, study area or family room. The primary suite offers a relaxing view of the greenspace, 2 walk in closets, and a spacious ensuite. The finished basement adds a welcoming rec room, a full 3 piece bathroom, and great storage, giving you even more functional living space. With over 2,250 Sq Ft and a rare natural backdrop, this home offers comfort, convenience, and room to grow in a prime location. Book your showing today! (id:50886)
Open House
This property has open houses!
12:00 pm
Ends at:4:00 pm
12:00 pm
Ends at:4:00 pm
Property Details
| MLS® Number | 40787973 |
| Property Type | Single Family |
| Amenities Near By | Park, Public Transit, Schools, Shopping |
| Equipment Type | Water Heater |
| Features | Automatic Garage Door Opener |
| Parking Space Total | 2 |
| Rental Equipment Type | Water Heater |
Building
| Bathroom Total | 4 |
| Bedrooms Above Ground | 3 |
| Bedrooms Total | 3 |
| Appliances | Dishwasher, Dryer, Refrigerator, Stove, Water Softener, Microwave Built-in, Window Coverings, Garage Door Opener |
| Architectural Style | 2 Level |
| Basement Development | Finished |
| Basement Type | Full (finished) |
| Constructed Date | 2020 |
| Construction Style Attachment | Attached |
| Cooling Type | Central Air Conditioning |
| Exterior Finish | Brick, Vinyl Siding |
| Foundation Type | Poured Concrete |
| Half Bath Total | 1 |
| Heating Fuel | Natural Gas |
| Heating Type | Forced Air |
| Stories Total | 2 |
| Size Interior | 2,256 Ft2 |
| Type | Row / Townhouse |
| Utility Water | Municipal Water |
Parking
| Attached Garage |
Land
| Access Type | Highway Access |
| Acreage | No |
| Land Amenities | Park, Public Transit, Schools, Shopping |
| Sewer | Municipal Sewage System |
| Size Depth | 98 Ft |
| Size Frontage | 18 Ft |
| Size Total Text | Under 1/2 Acre |
| Zoning Description | R-6 |
Rooms
| Level | Type | Length | Width | Dimensions |
|---|---|---|---|---|
| Second Level | 4pc Bathroom | 8'7'' x 5'4'' | ||
| Second Level | Bedroom | 10'6'' x 8'8'' | ||
| Second Level | Bedroom | 15'3'' x 9'8'' | ||
| Second Level | Family Room | 14'0'' x 12'7'' | ||
| Second Level | Full Bathroom | 11'3'' x 4'11'' | ||
| Second Level | Primary Bedroom | 16'7'' x 12'5'' | ||
| Basement | Utility Room | 10'8'' x 6'9'' | ||
| Basement | Storage | 16'0'' x 6'9'' | ||
| Basement | 3pc Bathroom | 10'3'' x 4'11'' | ||
| Basement | Recreation Room | 17'0'' x 16'11'' | ||
| Main Level | 2pc Bathroom | 4'11'' x 4'8'' | ||
| Main Level | Living Room | 17'8'' x 10'11'' | ||
| Main Level | Dining Room | 13'5'' x 7'2'' | ||
| Main Level | Kitchen | 13'5'' x 10'6'' |
https://www.realtor.ca/real-estate/29100055/894-robert-ferrie-drive-kitchener
Contact Us
Contact us for more information
Christine Chadwick
Salesperson
33b - 620 Davenport Rd.
Waterloo, Ontario N2V 2C2
(226) 777-5833
icon-realty-waterloo-on.remax.ca/

