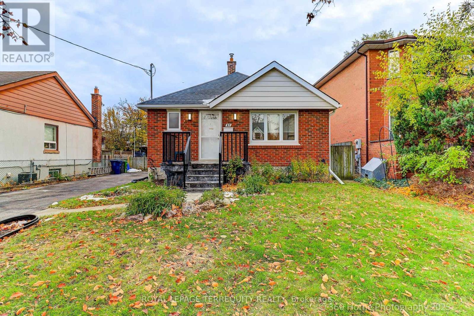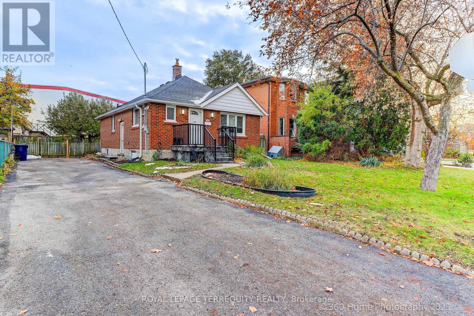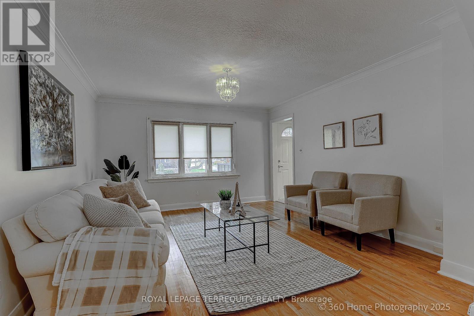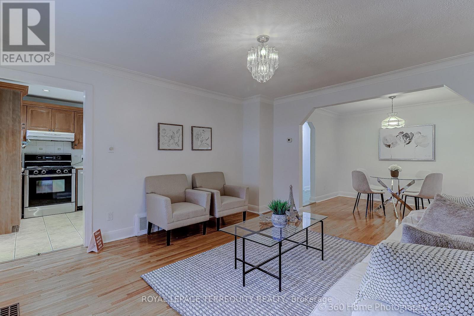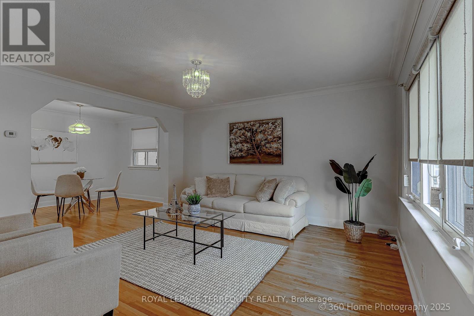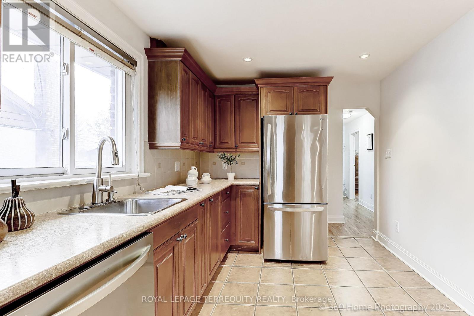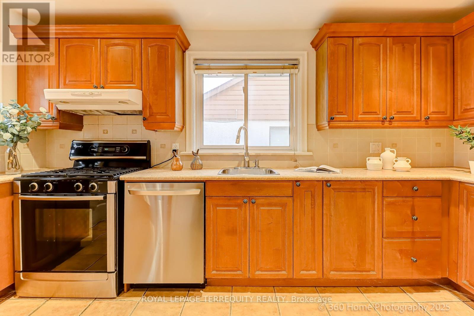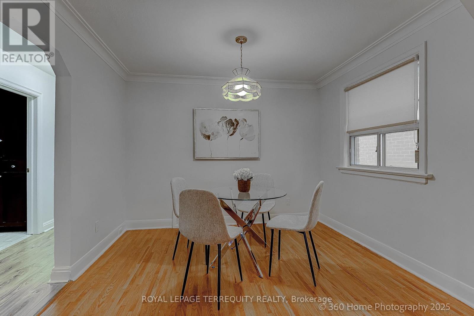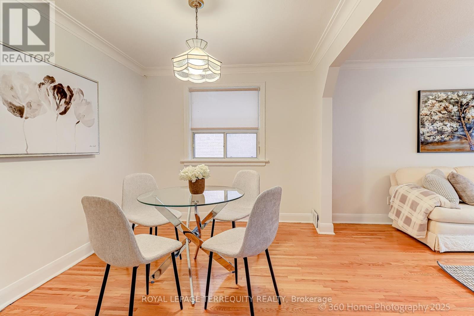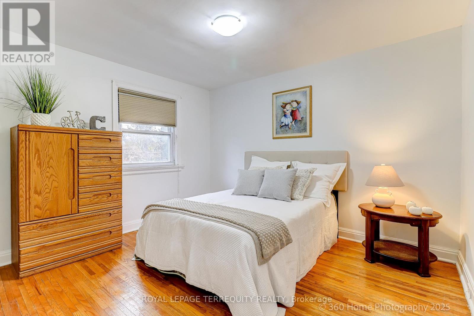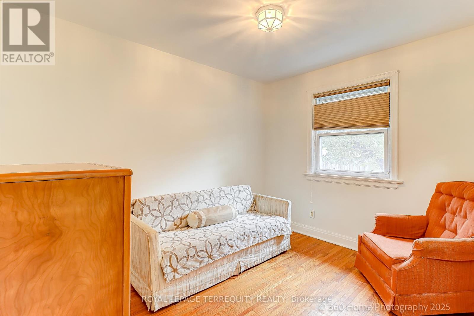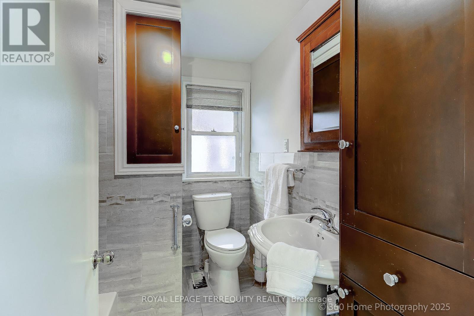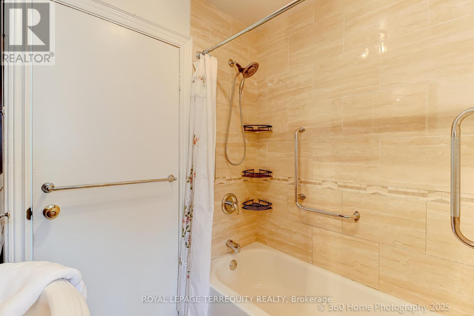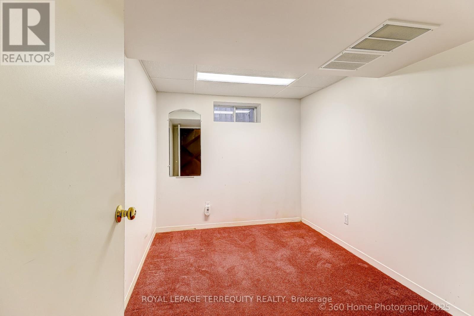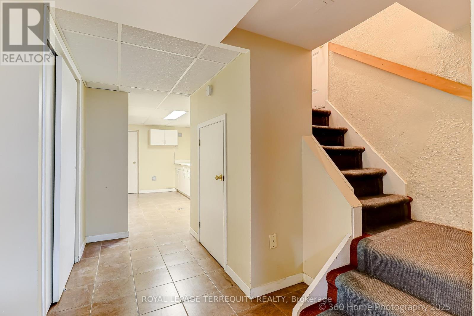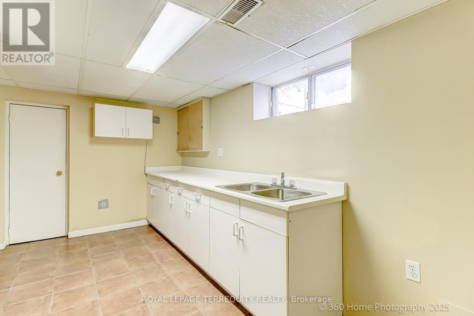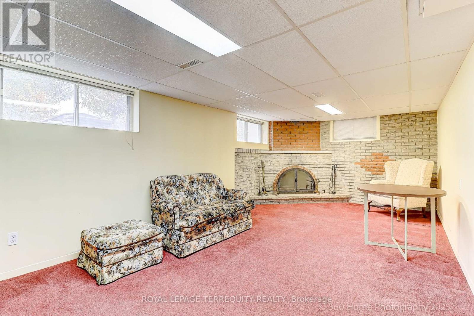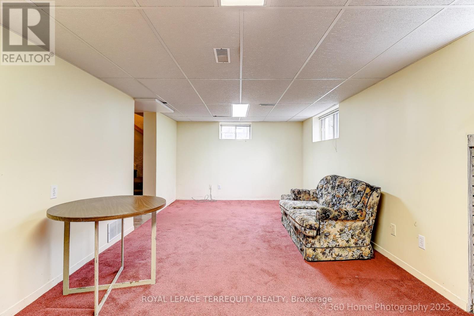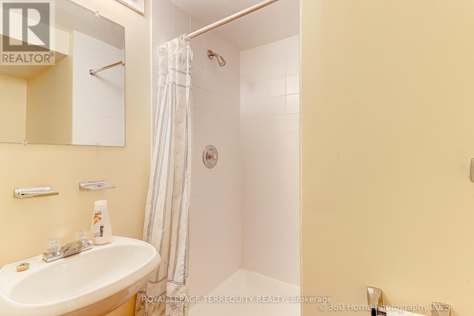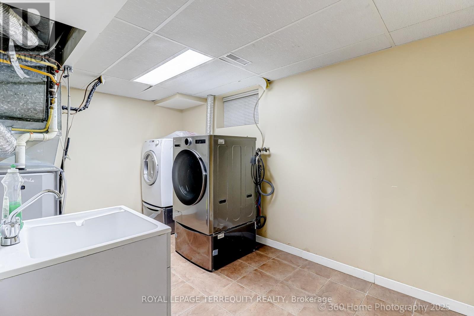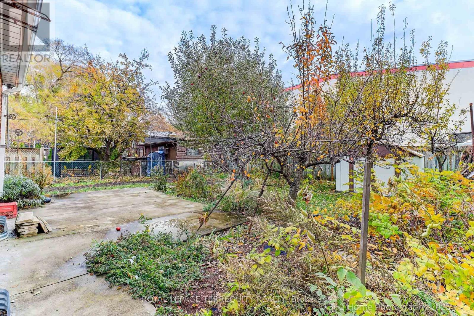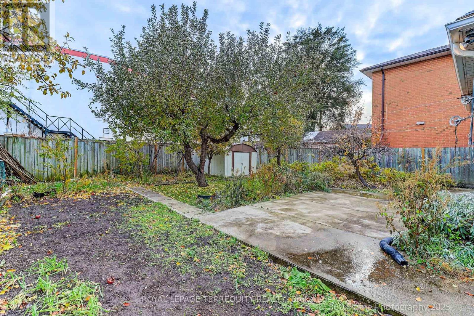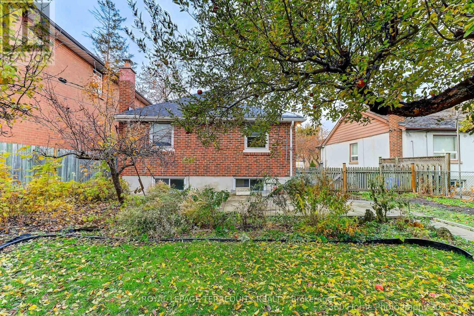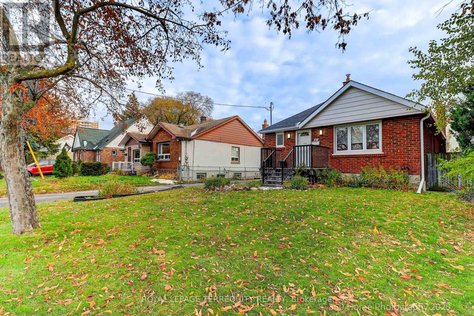27 John Best Avenue Toronto, Ontario M9N 1C4
$999,900
Ideal Starter Home with Live Rent Potential. Or Perfect for the Downsizers/Empty Nesters!!!! Lovingly Well Preserved Home Featuring Updated Kitchen with S/S Appliances, Updated Main Floor Bath, New Re-shingled Roof (2025), Updated Railings and Flagstone Front Porch, Separate Side Entrance to Private One Bedroom In-Law Suite, Large Private Backyard, Long Private Driveway for Parking up to 4 cars. Located on a Quiet Street in a family friendly Neighbourhood! Close to Schools, Parks, Humber River Trails, Shops, TTC, UP Express/Weston GO, and Major Highways (id:50886)
Property Details
| MLS® Number | W12543084 |
| Property Type | Single Family |
| Community Name | Brookhaven-Amesbury |
| Amenities Near By | Hospital, Park, Place Of Worship, Public Transit, Schools |
| Features | In-law Suite |
| Parking Space Total | 4 |
Building
| Bathroom Total | 2 |
| Bedrooms Above Ground | 2 |
| Bedrooms Below Ground | 1 |
| Bedrooms Total | 3 |
| Age | 51 To 99 Years |
| Amenities | Fireplace(s) |
| Appliances | Dishwasher, Dryer, Water Heater, Stove, Refrigerator |
| Architectural Style | Bungalow |
| Basement Development | Finished |
| Basement Features | Apartment In Basement |
| Basement Type | N/a, N/a (finished) |
| Construction Style Attachment | Detached |
| Cooling Type | Central Air Conditioning |
| Exterior Finish | Brick |
| Fireplace Present | Yes |
| Flooring Type | Ceramic, Hardwood, Carpeted |
| Foundation Type | Block |
| Heating Fuel | Natural Gas |
| Heating Type | Forced Air |
| Stories Total | 1 |
| Size Interior | 700 - 1,100 Ft2 |
| Type | House |
| Utility Water | Municipal Water |
Parking
| No Garage |
Land
| Acreage | No |
| Fence Type | Fenced Yard |
| Land Amenities | Hospital, Park, Place Of Worship, Public Transit, Schools |
| Sewer | Sanitary Sewer |
| Size Depth | 104 Ft ,3 In |
| Size Frontage | 47 Ft |
| Size Irregular | 47 X 104.3 Ft |
| Size Total Text | 47 X 104.3 Ft |
Rooms
| Level | Type | Length | Width | Dimensions |
|---|---|---|---|---|
| Basement | Recreational, Games Room | 3.53 m | 6.76 m | 3.53 m x 6.76 m |
| Basement | Bedroom 3 | 2.4 m | 3.32 m | 2.4 m x 3.32 m |
| Basement | Kitchen | 3.9 m | 3.9 m | 3.9 m x 3.9 m |
| Basement | Utility Room | 3.95 m | 2.29 m | 3.95 m x 2.29 m |
| Main Level | Kitchen | 4.29 m | 2.87 m | 4.29 m x 2.87 m |
| Main Level | Living Room | 4.29 m | 3.78 m | 4.29 m x 3.78 m |
| Main Level | Dining Room | 2.82 m | 3.05 m | 2.82 m x 3.05 m |
| Main Level | Primary Bedroom | 3.58 m | 3.05 m | 3.58 m x 3.05 m |
| Main Level | Bedroom 2 | 3.15 m | 2.95 m | 3.15 m x 2.95 m |
Contact Us
Contact us for more information
Lou Bellanza
Salesperson
293 Eglinton Ave East
Toronto, Ontario M4P 1L3
(416) 485-2299
(416) 485-2722
Aida Costa
Salesperson
aidacostarealestate.ca/
160 The Westway
Toronto, Ontario M9P 2C1
(416) 245-9933
(416) 245-7830

