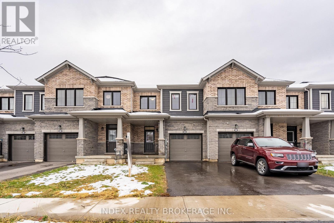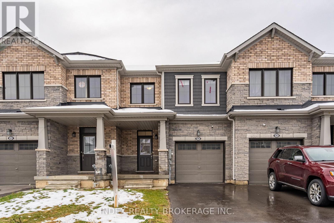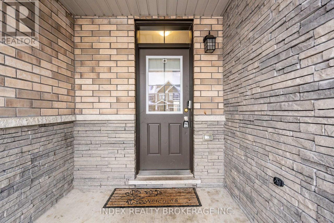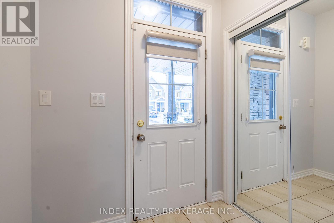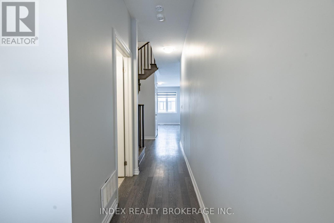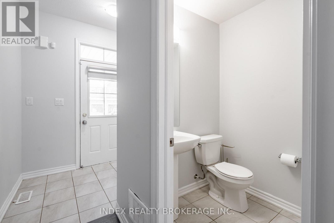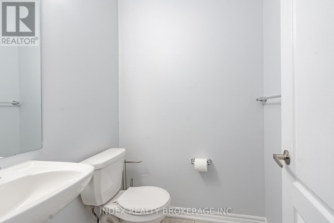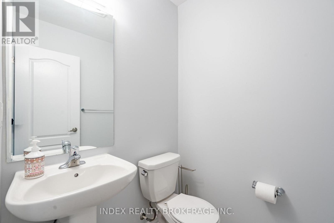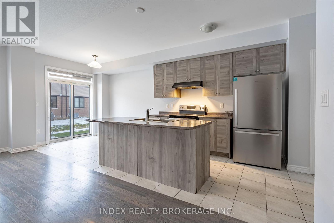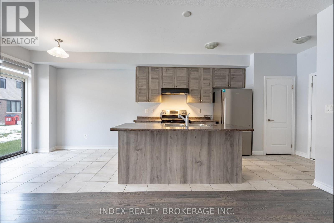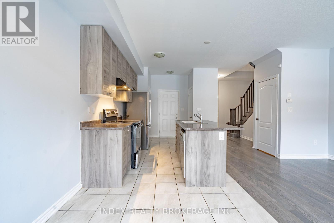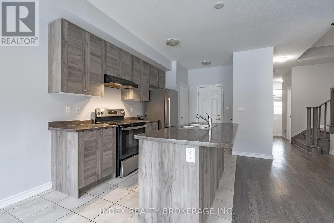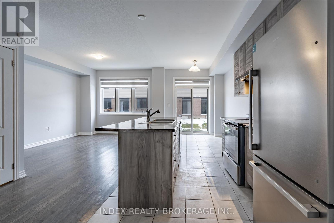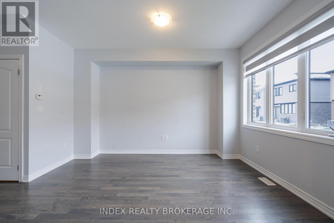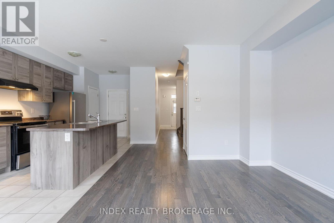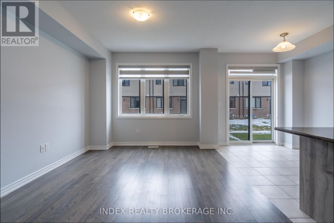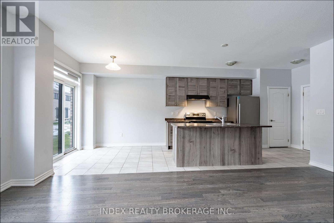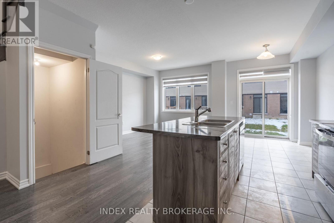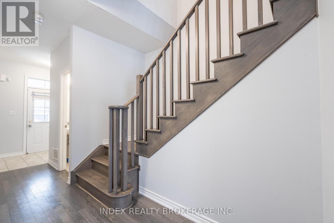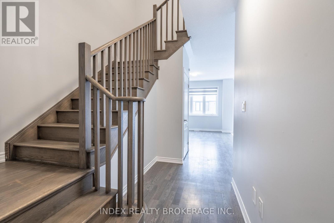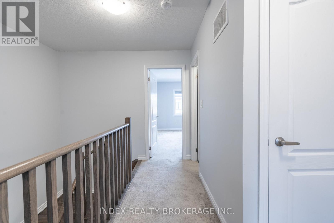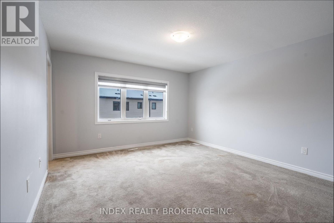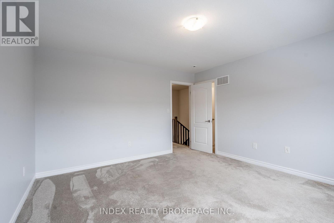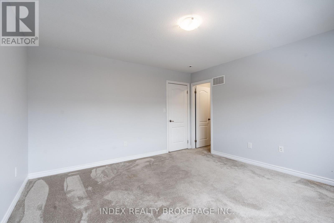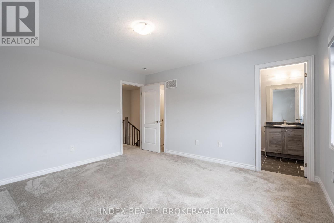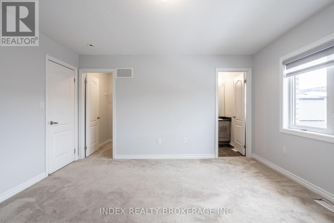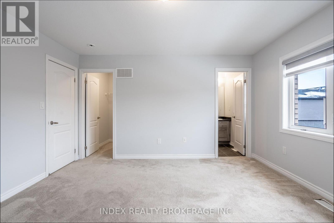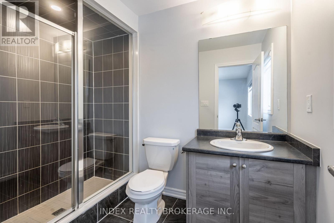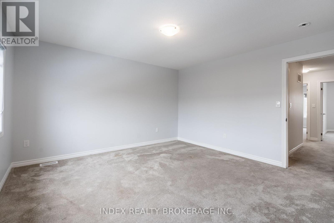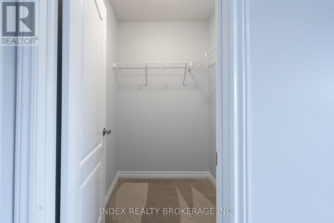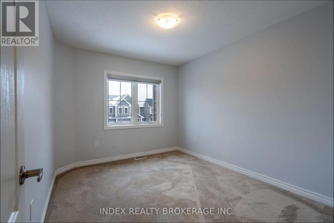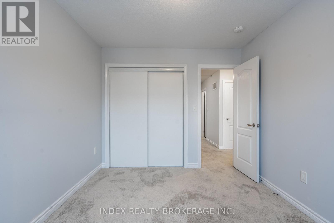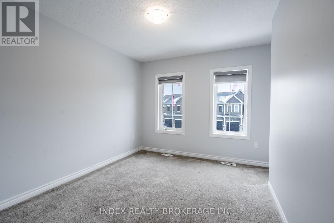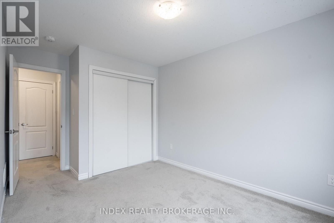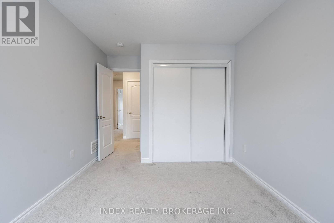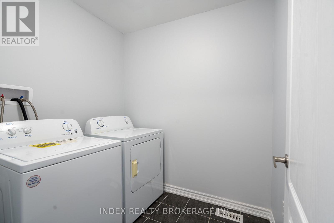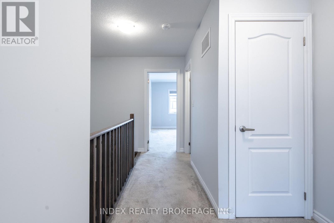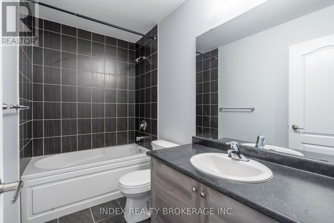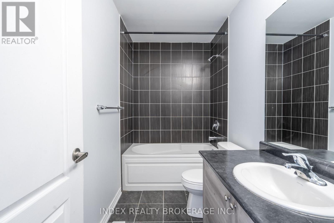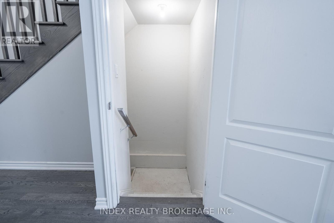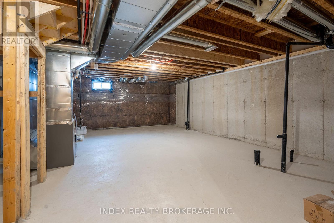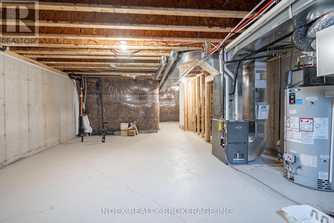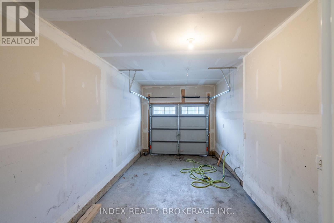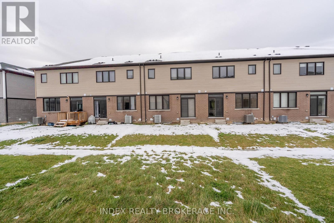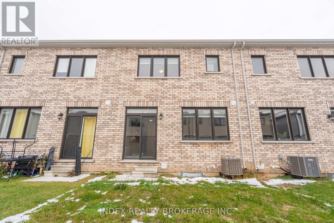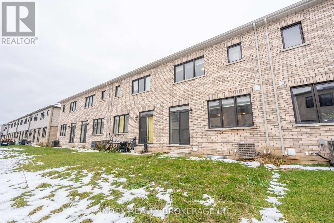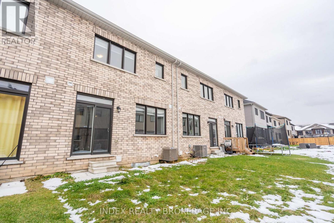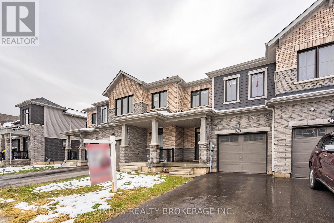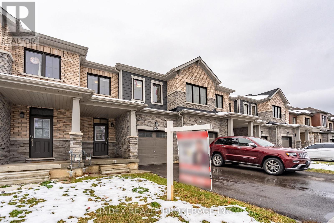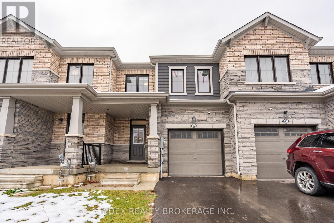49 Ever Sweet Way Thorold, Ontario L2V 0K9
$599,900
Discover the prefect balance of style,comfort and location-welcome home to 49 Ever Sweet Way, Located in beautiful neighborhood, offers easy access to top-rated schools, scenic parks, 10 mins away from Niagara Outlet Mall and 14 mins drive from Niagara Falls, dining, and major commuter routes. This home delivers it all-modern living at its finest. A Charming and modern three-bedroom, three-washroom townhouse that perfectly blends comfort and style. This Bright and inviting home features an open-concept main floor with a spacious living area, a contemporary kitchen with sleek finishes, and plenty of natural light throughout. The primary bedroom offers a private ensuite and generous closet space, while two additional bedrooms provide flexibility for family, guests, or a home office. (id:50886)
Property Details
| MLS® Number | X12543352 |
| Property Type | Single Family |
| Community Name | 560 - Rolling Meadows |
| Amenities Near By | Park |
| Community Features | School Bus |
| Equipment Type | Water Heater - Electric, Water Heater |
| Parking Space Total | 2 |
| Rental Equipment Type | Water Heater - Electric, Water Heater |
Building
| Bathroom Total | 3 |
| Bedrooms Above Ground | 3 |
| Bedrooms Total | 3 |
| Appliances | Dishwasher, Dryer, Stove, Washer, Refrigerator |
| Basement Type | Full |
| Construction Style Attachment | Attached |
| Cooling Type | Central Air Conditioning, Air Exchanger |
| Exterior Finish | Brick |
| Fire Protection | Smoke Detectors |
| Flooring Type | Hardwood, Tile, Carpeted |
| Foundation Type | Brick |
| Half Bath Total | 1 |
| Heating Fuel | Natural Gas |
| Heating Type | Forced Air |
| Stories Total | 2 |
| Size Interior | 1,100 - 1,500 Ft2 |
| Type | Row / Townhouse |
| Utility Water | Municipal Water |
Parking
| Attached Garage | |
| Garage |
Land
| Acreage | No |
| Land Amenities | Park |
| Sewer | Sanitary Sewer |
| Size Depth | 95 Ft ,1 In |
| Size Frontage | 20 Ft |
| Size Irregular | 20 X 95.1 Ft |
| Size Total Text | 20 X 95.1 Ft |
Rooms
| Level | Type | Length | Width | Dimensions |
|---|---|---|---|---|
| Second Level | Primary Bedroom | 4.14 m | 3.96 m | 4.14 m x 3.96 m |
| Second Level | Bedroom 2 | 4.26 m | 2.86 m | 4.26 m x 2.86 m |
| Second Level | Bedroom 3 | 4.26 m | 2.86 m | 4.26 m x 2.86 m |
| Second Level | Laundry Room | 1.55 m | 2.1 m | 1.55 m x 2.1 m |
| Main Level | Family Room | 3.35 m | 5.48 m | 3.35 m x 5.48 m |
| Main Level | Kitchen | 2.43 m | 4.57 m | 2.43 m x 4.57 m |
| Main Level | Dining Room | 2.43 m | 2.68 m | 2.43 m x 2.68 m |
Contact Us
Contact us for more information
Harwinder Singh Sangha
Salesperson
(416) 671-8701
www.harwindersangha.com/
2798 Thamesgate Dr #1
Mississauga, Ontario L4T 4E8
(905) 405-0100
(905) 405-1005
HTTP://www.indexrealtybrokerage.com
Hardeep Singh Sivia
Broker of Record
(647) 970-7374
www.hardeepsivia.com/
www.facebook.com/hsivia
2798 Thamesgate Dr Unit 1a
Mississauga, Ontario L4T 4E8
(905) 405-0100

