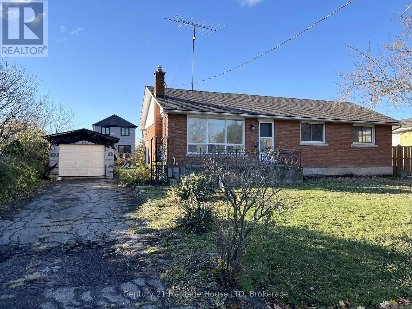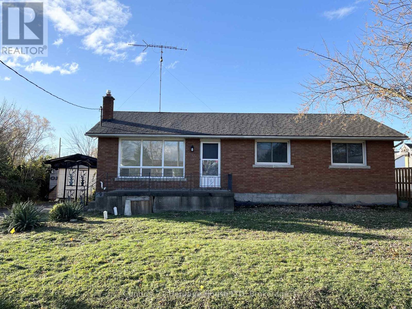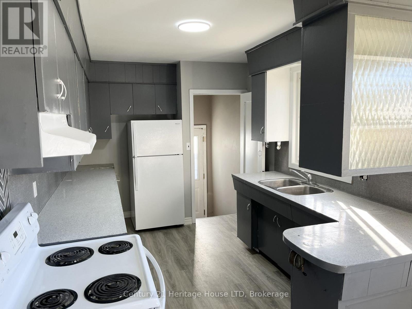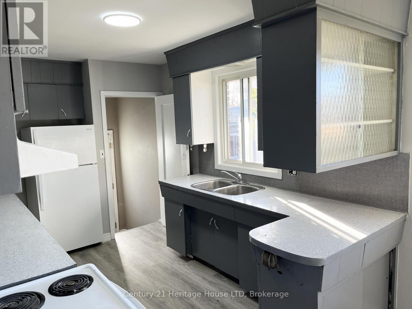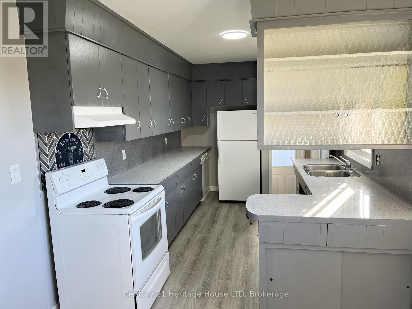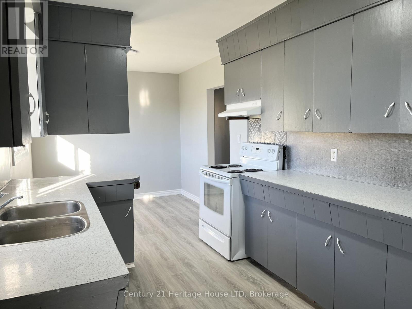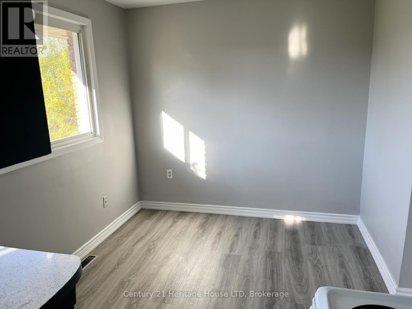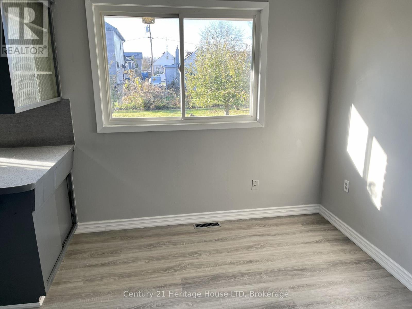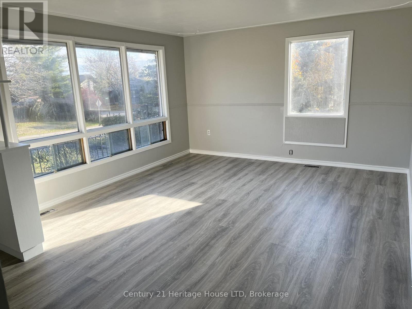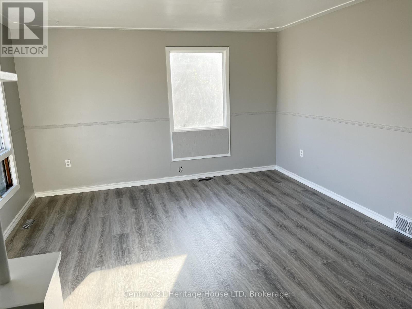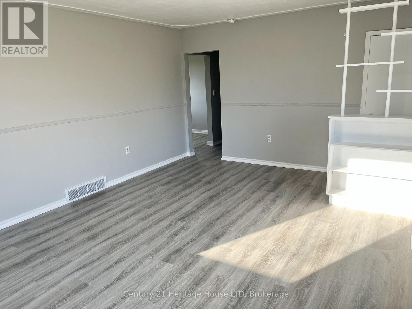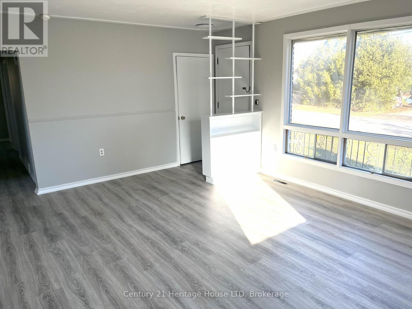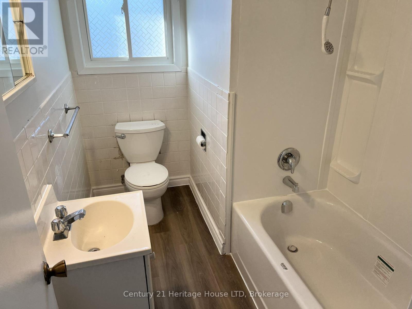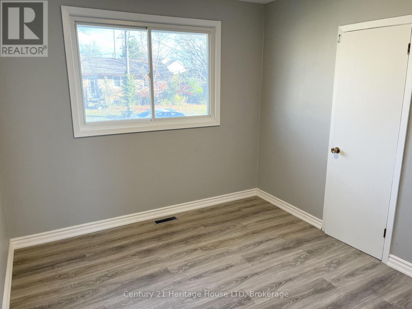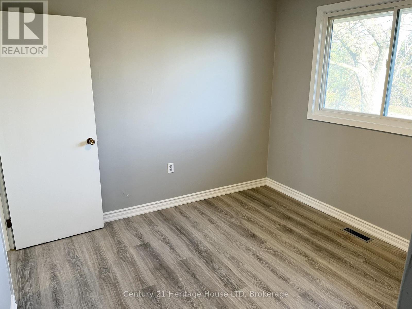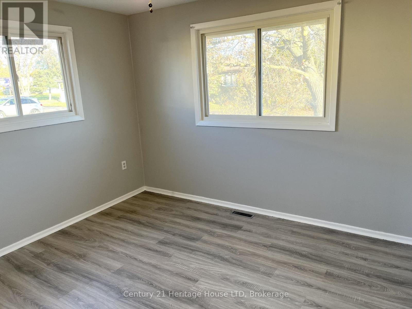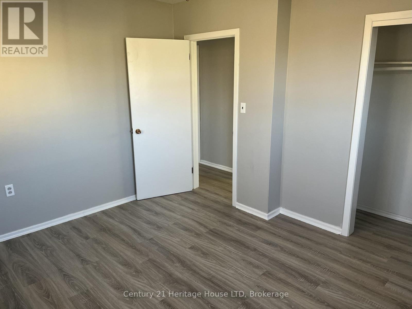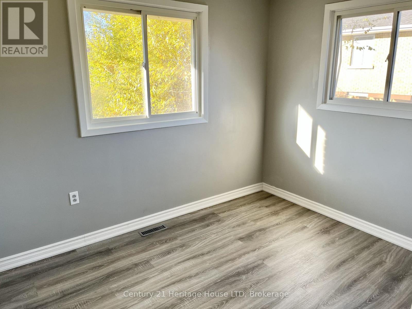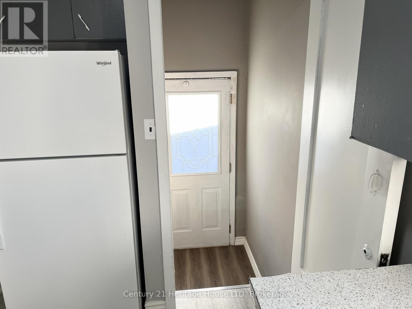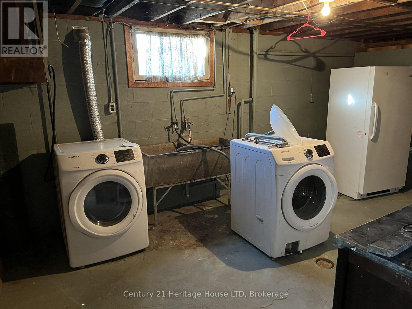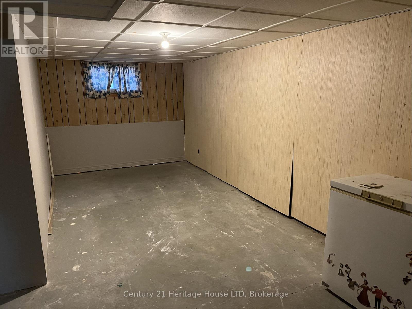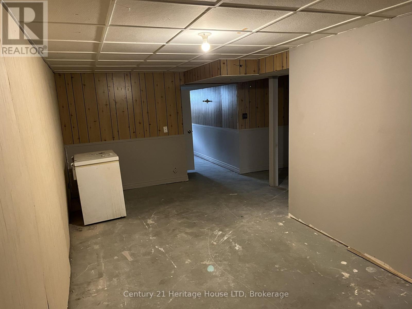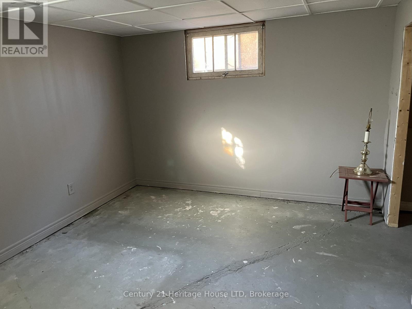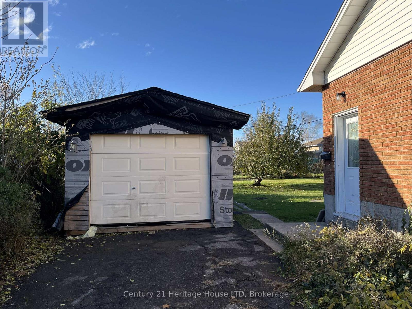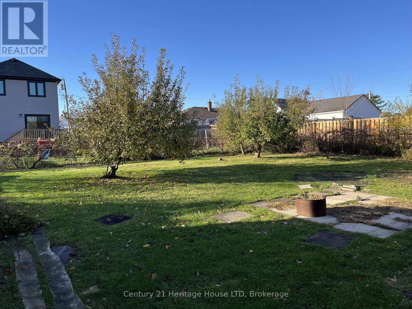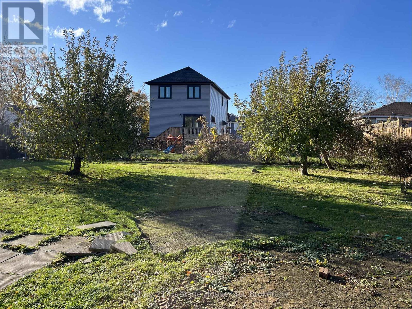9 Mckay Street St. Catharines, Ontario L2S 1E8
3 Bedroom
1 Bathroom
700 - 1,100 ft2
Bungalow
None
Forced Air
$449,900
All brick 3 Bedroom bungalow on a large 70 x 104 Ft lot in a great location on a quiet street, just steps to 12 Mile Creek, trails, schools and more. Features updated flooring and freshly painted on the main level. Convenient separate entrance from the side door to the basement which is partially finished. Detached garage and a large yard with fruit trees. Home being sold as is, where is. Seller makes no representations or warranties. (id:50886)
Property Details
| MLS® Number | X12541704 |
| Property Type | Single Family |
| Community Name | 458 - Western Hill |
| Amenities Near By | Park, Public Transit |
| Equipment Type | Water Heater |
| Parking Space Total | 4 |
| Rental Equipment Type | Water Heater |
Building
| Bathroom Total | 1 |
| Bedrooms Above Ground | 3 |
| Bedrooms Total | 3 |
| Age | 51 To 99 Years |
| Appliances | Dryer, Stove, Washer, Refrigerator |
| Architectural Style | Bungalow |
| Basement Development | Partially Finished |
| Basement Type | Full (partially Finished) |
| Construction Style Attachment | Detached |
| Cooling Type | None |
| Exterior Finish | Brick, Vinyl Siding |
| Foundation Type | Block |
| Heating Fuel | Natural Gas |
| Heating Type | Forced Air |
| Stories Total | 1 |
| Size Interior | 700 - 1,100 Ft2 |
| Type | House |
| Utility Water | Municipal Water |
Parking
| Detached Garage | |
| Garage |
Land
| Acreage | No |
| Land Amenities | Park, Public Transit |
| Sewer | Sanitary Sewer |
| Size Depth | 104 Ft ,7 In |
| Size Frontage | 70 Ft |
| Size Irregular | 70 X 104.6 Ft |
| Size Total Text | 70 X 104.6 Ft |
Rooms
| Level | Type | Length | Width | Dimensions |
|---|---|---|---|---|
| Basement | Bedroom | 3.59 m | 3.23 m | 3.59 m x 3.23 m |
| Basement | Recreational, Games Room | 6.33 m | 2.68 m | 6.33 m x 2.68 m |
| Main Level | Kitchen | 4.04 m | 2.62 m | 4.04 m x 2.62 m |
| Main Level | Dining Room | 2.62 m | 2.44 m | 2.62 m x 2.44 m |
| Main Level | Living Room | 5.33 m | 4.04 m | 5.33 m x 4.04 m |
| Main Level | Bedroom | 3.71 m | 3.27 m | 3.71 m x 3.27 m |
| Main Level | Bedroom | 3.02 m | 2.88 m | 3.02 m x 2.88 m |
| Main Level | Bedroom | 3.22 m | 2.62 m | 3.22 m x 2.62 m |
Contact Us
Contact us for more information
Guy Gray
Salesperson
Century 21 Heritage House Ltd
282 Geneva St
St. Catharines, Ontario L2N 2E8
282 Geneva St
St. Catharines, Ontario L2N 2E8
(905) 646-2121
(905) 646-4545
www.century21today.ca/

