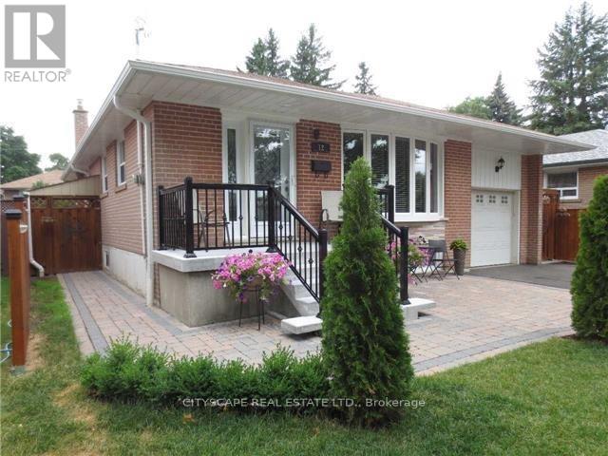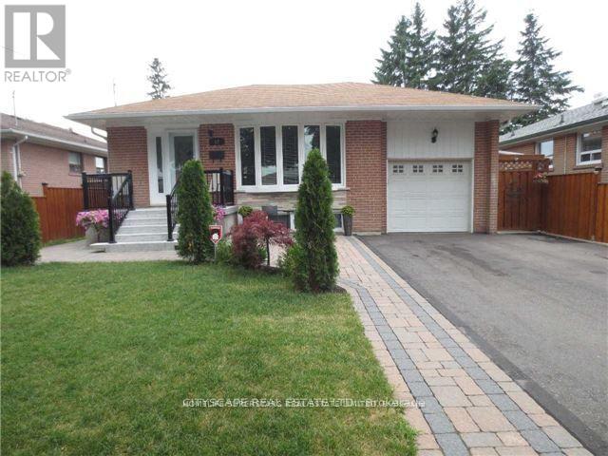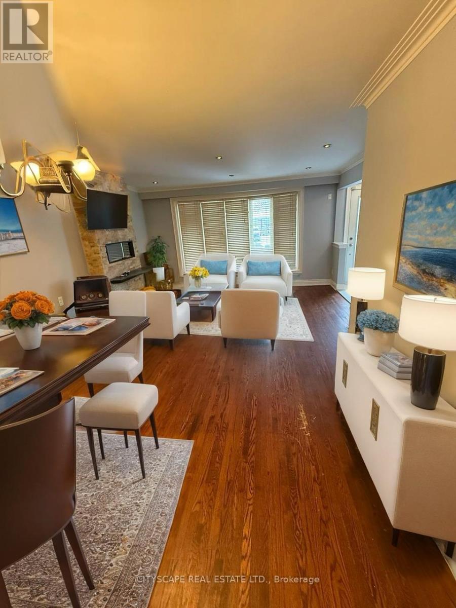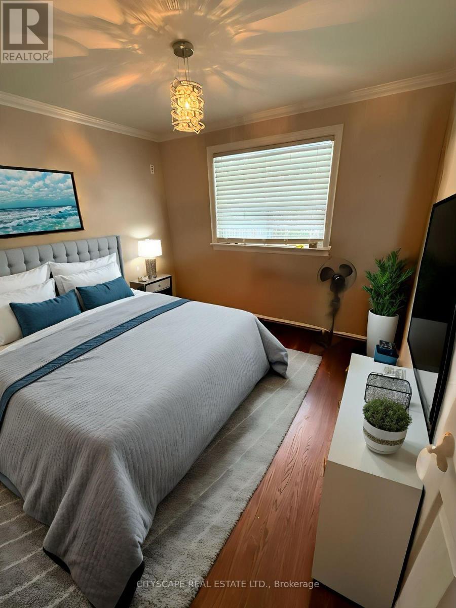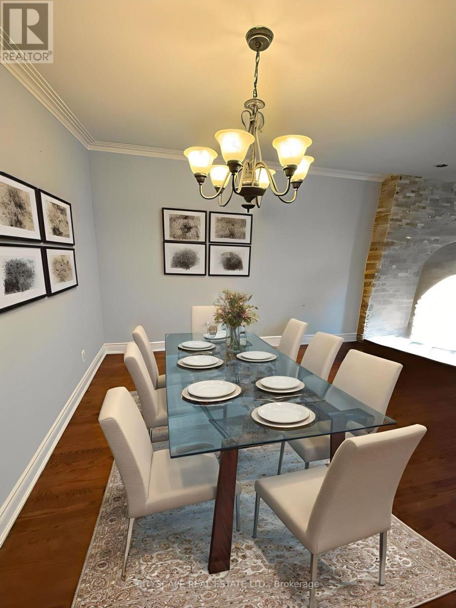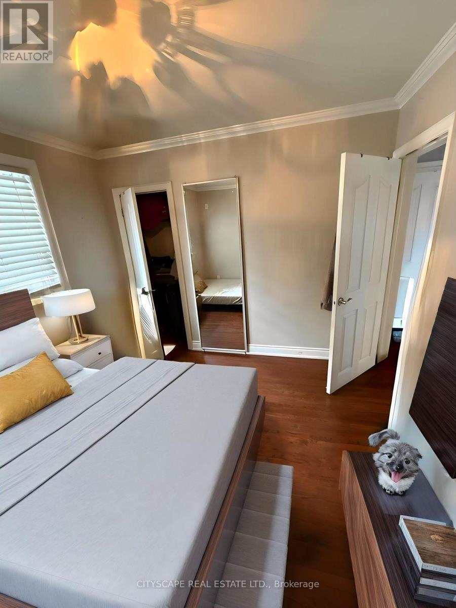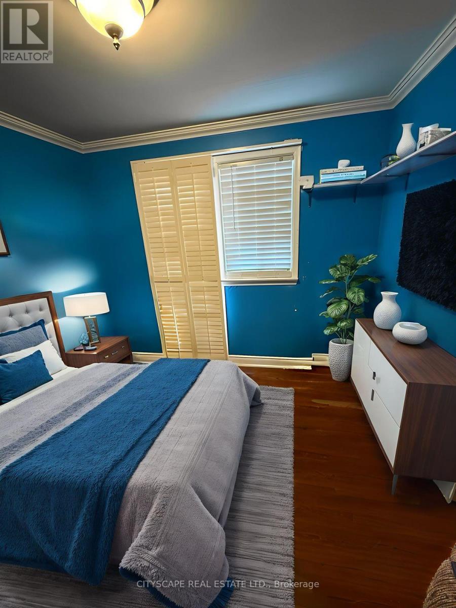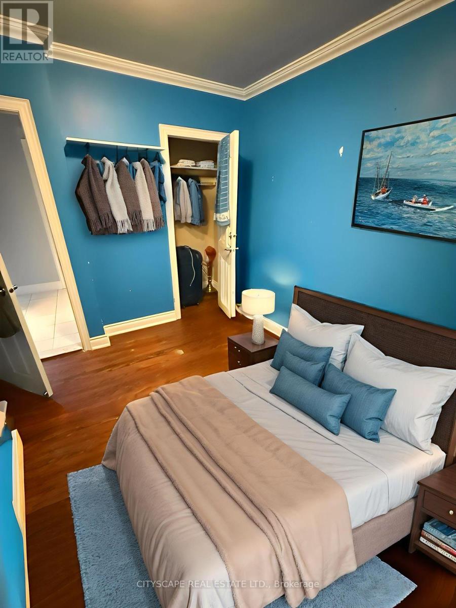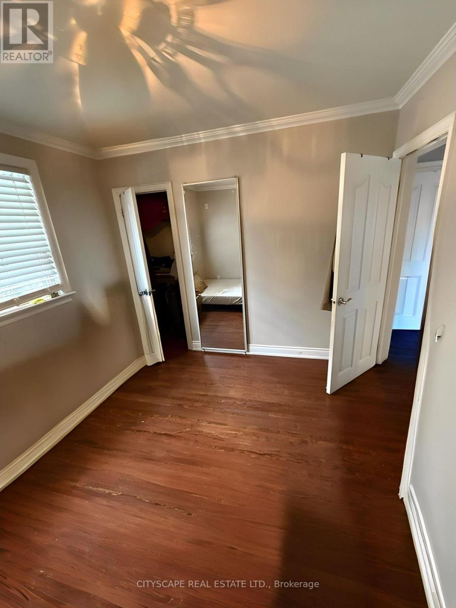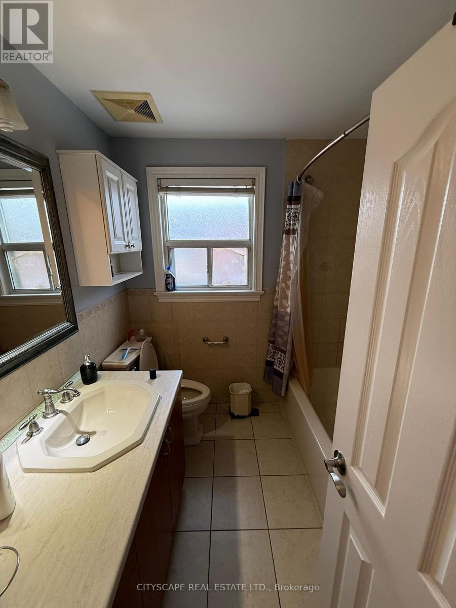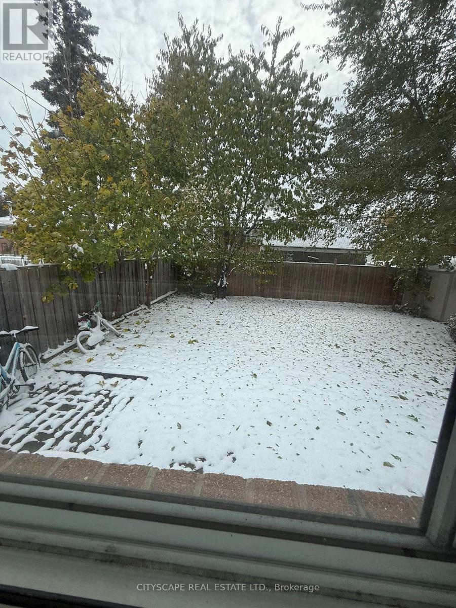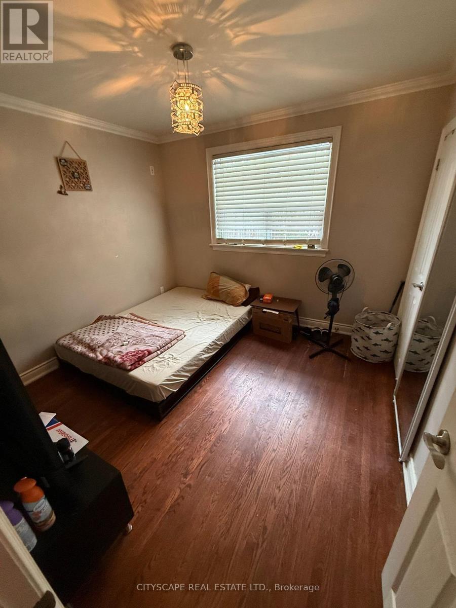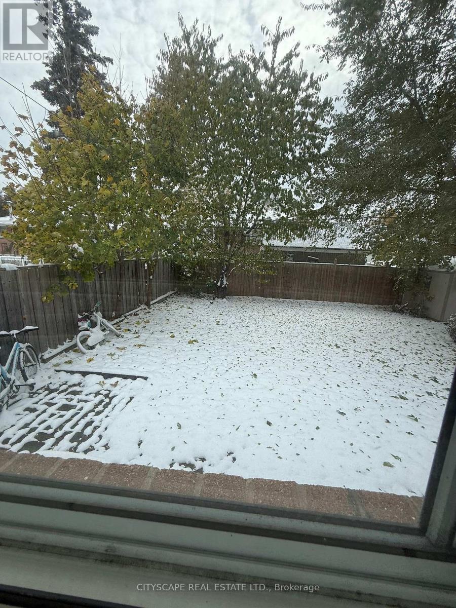Upper - 12 Pagoda Place Toronto, Ontario M9V 2V2
3 Bedroom
1 Bathroom
1,100 - 1,500 ft2
Bungalow
Fireplace
Central Air Conditioning
Forced Air
$3,000 Monthly
This stunning home is situated in a child-safe cul-de-sac and is fully loaded from top to bottom. Features include hardwood floors on the main level, a stone fireplace, a bay window, pot lights, and crown molding. Walking distance to Plaza, Shoppers, and Food Basics. Laundry is private (not shared) and located on the same floor. Main floor tenants get exclusive use of backyard and garage; 60% utilities. (id:50886)
Property Details
| MLS® Number | W12541748 |
| Property Type | Single Family |
| Community Name | Thistletown-Beaumonde Heights |
| Amenities Near By | Schools |
| Features | Cul-de-sac |
| Parking Space Total | 2 |
Building
| Bathroom Total | 1 |
| Bedrooms Above Ground | 3 |
| Bedrooms Total | 3 |
| Appliances | Dishwasher, Dryer, Hood Fan, Microwave, Oven, Stove, Washer, Window Coverings, Refrigerator |
| Architectural Style | Bungalow |
| Basement Features | Separate Entrance |
| Basement Type | N/a |
| Construction Style Attachment | Detached |
| Cooling Type | Central Air Conditioning |
| Exterior Finish | Brick |
| Fireplace Present | Yes |
| Foundation Type | Concrete |
| Heating Fuel | Natural Gas |
| Heating Type | Forced Air |
| Stories Total | 1 |
| Size Interior | 1,100 - 1,500 Ft2 |
| Type | House |
| Utility Water | Municipal Water |
Parking
| Attached Garage | |
| Garage |
Land
| Acreage | No |
| Land Amenities | Schools |
| Sewer | Sanitary Sewer |
| Size Depth | 114 Ft ,10 In |
| Size Frontage | 47 Ft |
| Size Irregular | 47 X 114.9 Ft |
| Size Total Text | 47 X 114.9 Ft |
Contact Us
Contact us for more information
Vanessa Gullo
Salesperson
Keller Williams Legacies Realty
28 Roytec Rd #201-203
Vaughan, Ontario L4L 8E4
28 Roytec Rd #201-203
Vaughan, Ontario L4L 8E4
(905) 669-2200
www.kwlegacies.com/

