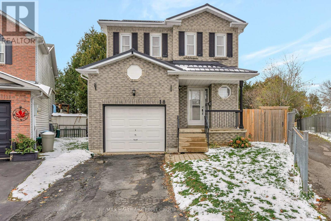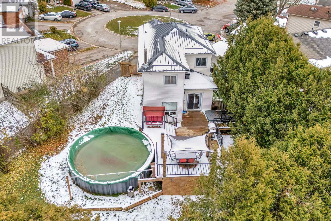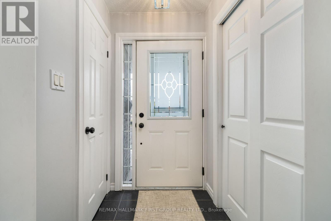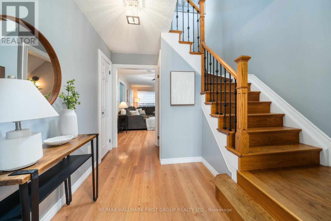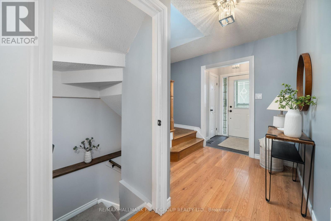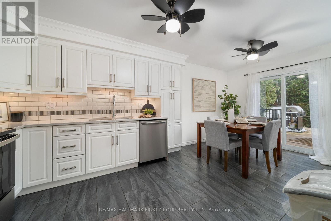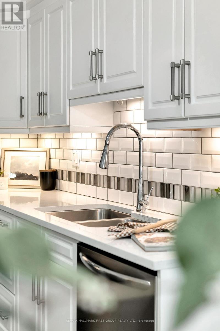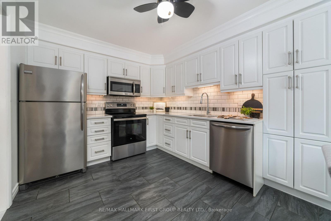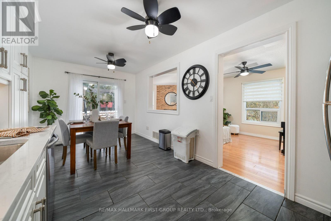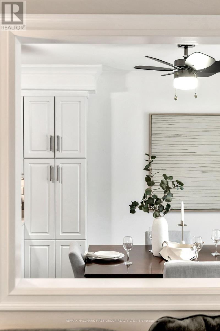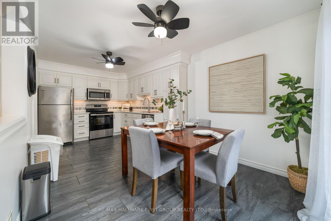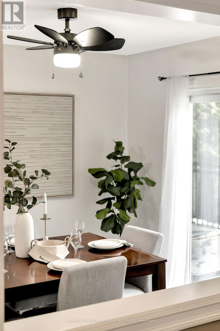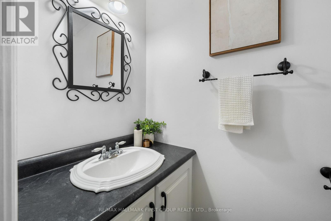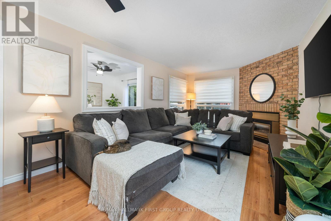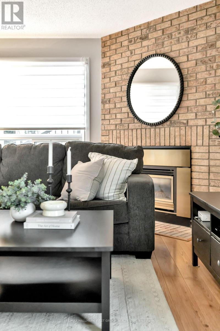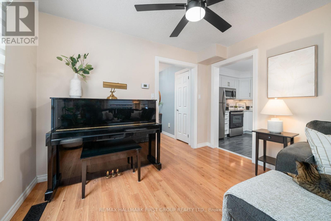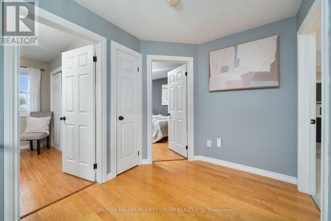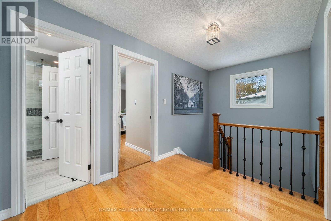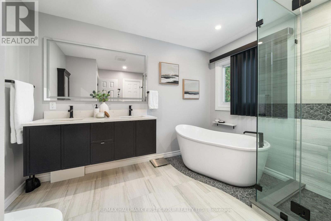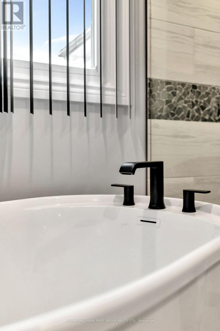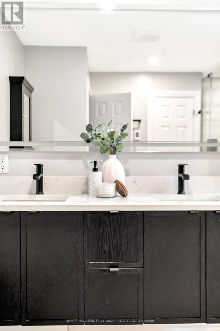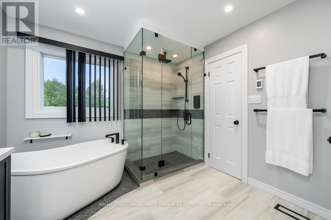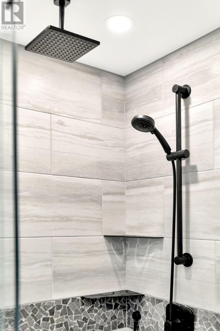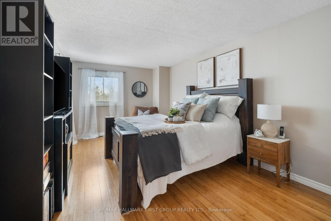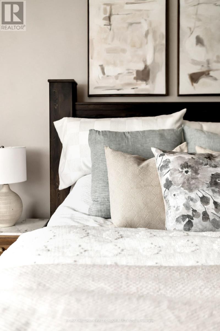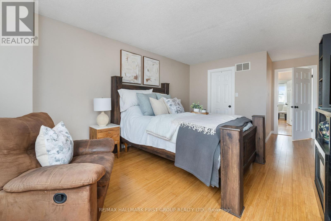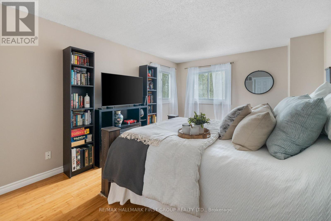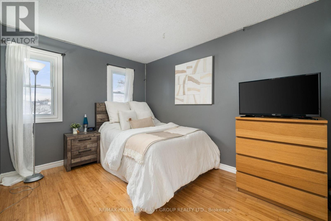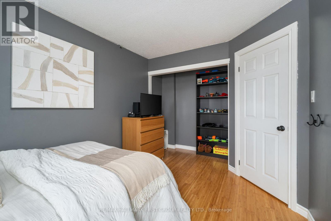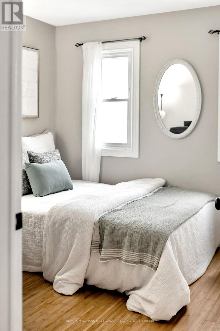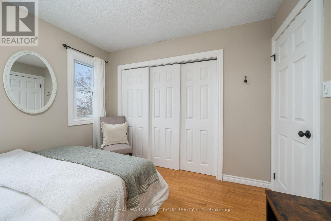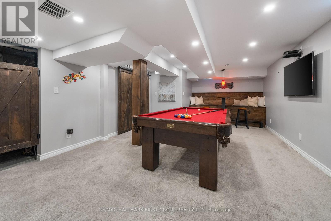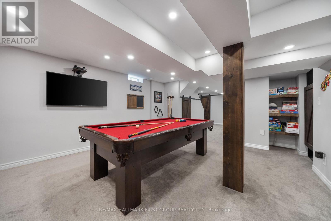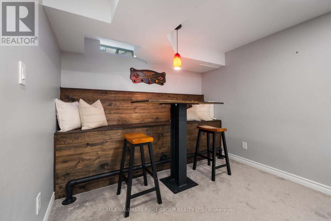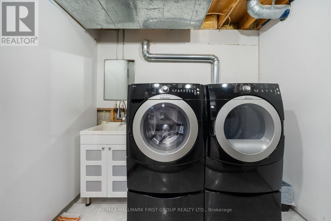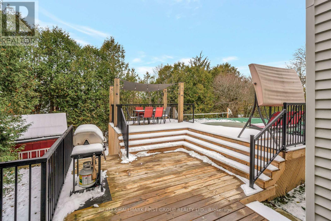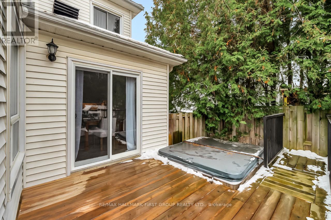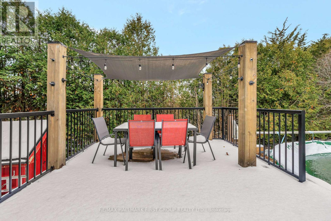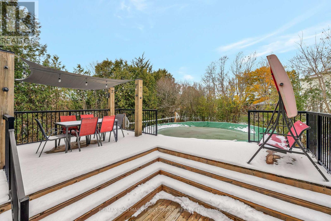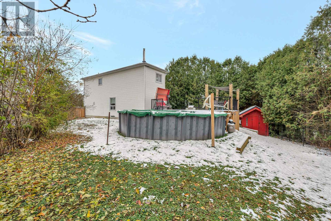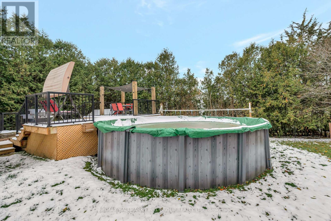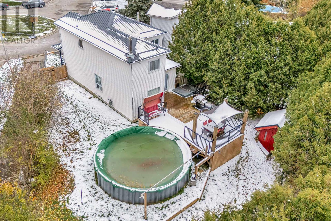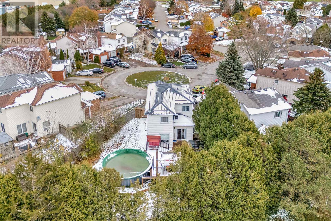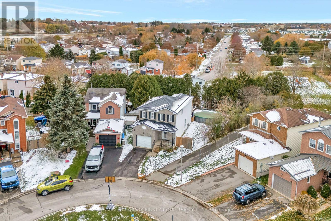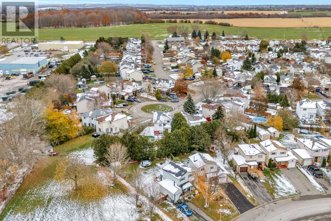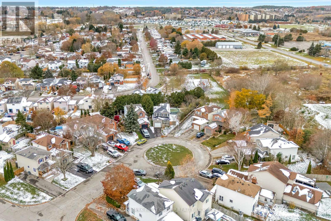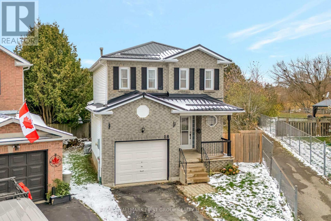18 Curtis Court Port Hope, Ontario L1A 4H5
$675,000
Charming Port Hope 3 bedroom, 2 bath, 2-storey home situated in a great family neighbourhood. The main floor features an updated kitchen with quartz counters and a bright eat-in dining area with walkout to the rear deck, plus a cozy living room with gas fireplace and convenient 2pc bath. Upstairs offers two secondary bedrooms and a newly renovated main bath showcasing a luxurious soaker tub, double sinks with quartz counters, custom tiled glass shower (schluter waterproofed), luminous anti fog mirror and heated floors. Semi-ensuite access to the spacious primary bedroom with walk-in closet. The finished lower level provides a great rec room space-currently set up with a pool table (included)-plus built-in bench seating, laundry and utility areas. Outside features a new deck, hot tub, above-ground pool, and usable yard space, ideal for summer entertaining. Attached one-car garage with MyQ WiFi opener adds convenience and functionality. Pathway access to Hewson Park just steps away. Updates: Metal roof (2023 on garage & over kitchen; main roof 2025), deck (2020), above-ground pool (2020), AC (2018), main bath renovation (2024), basement finishing (2018). All completed with necessary permits. Move-in ready and easy to show in this welcoming family location! (id:50886)
Property Details
| MLS® Number | X12541346 |
| Property Type | Single Family |
| Community Name | Port Hope |
| Amenities Near By | Park, Schools |
| Community Features | School Bus |
| Features | Cul-de-sac |
| Parking Space Total | 3 |
| Pool Type | Above Ground Pool |
| Structure | Shed |
Building
| Bathroom Total | 2 |
| Bedrooms Above Ground | 3 |
| Bedrooms Total | 3 |
| Appliances | Blinds, Central Vacuum, Dishwasher, Dryer, Garage Door Opener, Microwave, Hood Fan, Stove, Washer, Window Coverings, Refrigerator |
| Basement Development | Finished |
| Basement Type | N/a (finished) |
| Construction Style Attachment | Detached |
| Cooling Type | Central Air Conditioning |
| Exterior Finish | Brick Facing, Vinyl Siding |
| Fireplace Present | Yes |
| Foundation Type | Poured Concrete |
| Half Bath Total | 1 |
| Heating Fuel | Natural Gas |
| Heating Type | Forced Air |
| Stories Total | 2 |
| Size Interior | 1,100 - 1,500 Ft2 |
| Type | House |
| Utility Water | Municipal Water |
Parking
| Attached Garage | |
| Garage |
Land
| Acreage | No |
| Fence Type | Fenced Yard |
| Land Amenities | Park, Schools |
| Sewer | Sanitary Sewer |
| Size Frontage | 20 Ft ,4 In |
| Size Irregular | 20.4 Ft ; Yes |
| Size Total Text | 20.4 Ft ; Yes |
| Zoning Description | Residential |
Rooms
| Level | Type | Length | Width | Dimensions |
|---|---|---|---|---|
| Second Level | Bedroom | 2.9 m | 3.05 m | 2.9 m x 3.05 m |
| Second Level | Bedroom 2 | 2.76 m | 3.63 m | 2.76 m x 3.63 m |
| Second Level | Primary Bedroom | 3.4 m | 6.56 m | 3.4 m x 6.56 m |
| Second Level | Bathroom | 3.34 m | 2.97 m | 3.34 m x 2.97 m |
| Basement | Utility Room | 2.67 m | 1.58 m | 2.67 m x 1.58 m |
| Basement | Recreational, Games Room | 4.33 m | 7.26 m | 4.33 m x 7.26 m |
| Basement | Laundry Room | 2.4 m | 1.59 m | 2.4 m x 1.59 m |
| Main Level | Bathroom | 2.16 m | 1.04 m | 2.16 m x 1.04 m |
| Main Level | Living Room | 3.4 m | 6.53 m | 3.4 m x 6.53 m |
| Main Level | Kitchen | 2.92 m | 3.4 m | 2.92 m x 3.4 m |
| Main Level | Dining Room | 2.95 m | 2.31 m | 2.95 m x 2.31 m |
Utilities
| Cable | Installed |
| Electricity | Installed |
| Sewer | Installed |
https://www.realtor.ca/real-estate/29099460/18-curtis-court-port-hope-port-hope
Contact Us
Contact us for more information
Sydney Fairman
Broker
(289) 677-1388
www.sydneysells.com/
(905) 831-3300
(905) 831-8147
www.remaxhallmark.com/Hallmark-Durham

