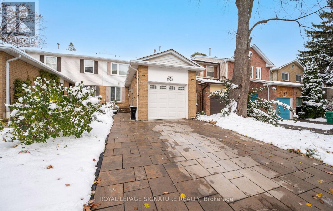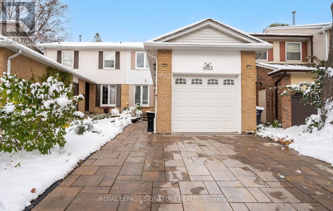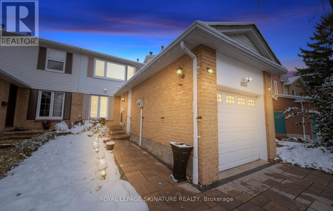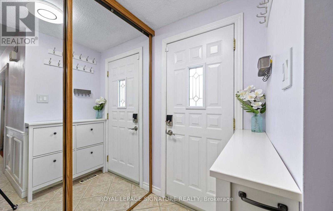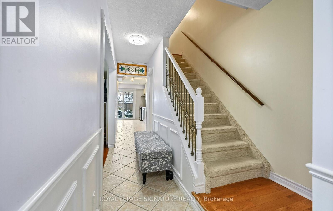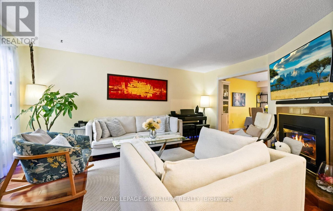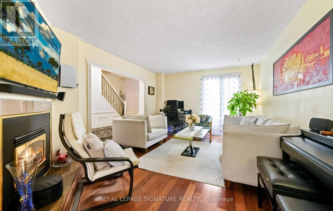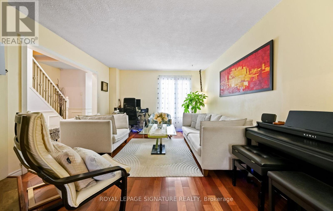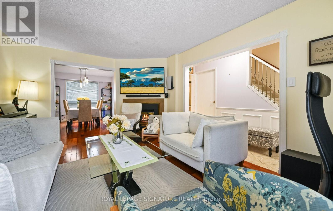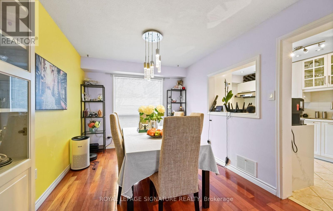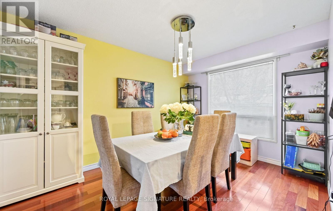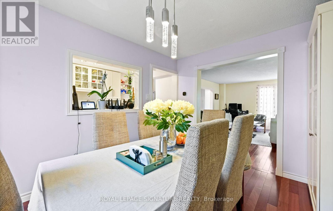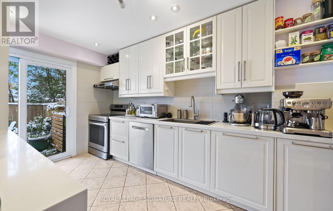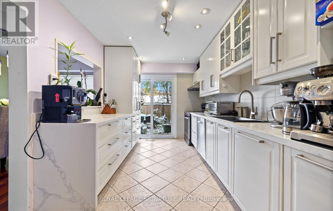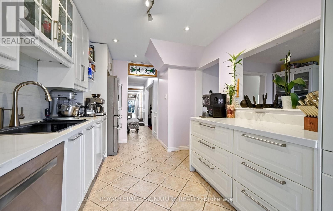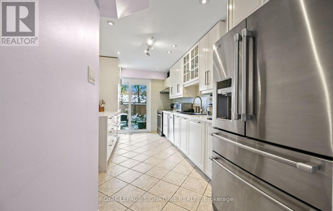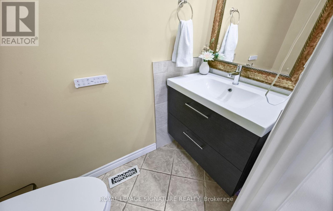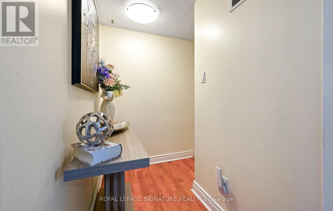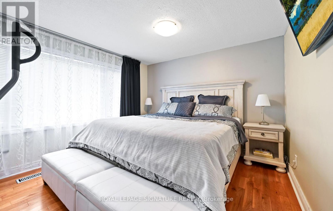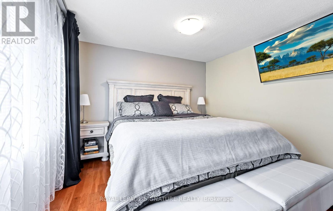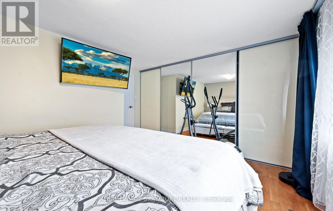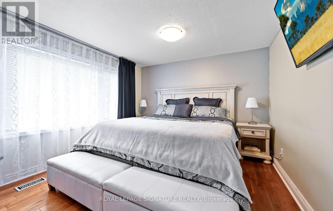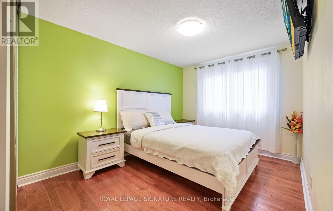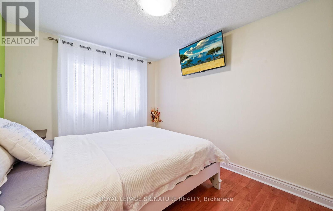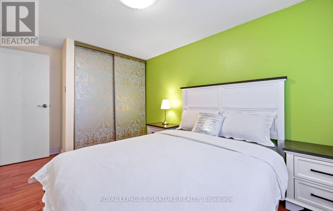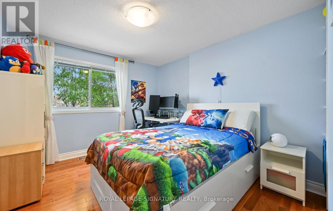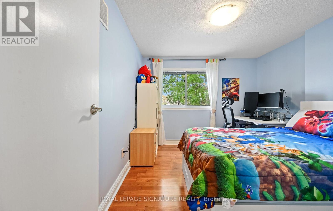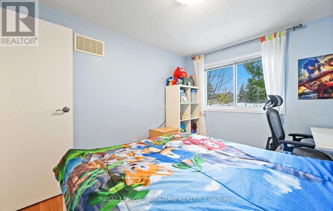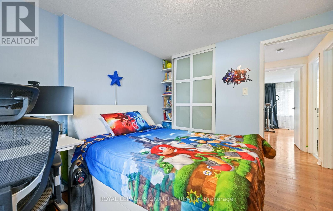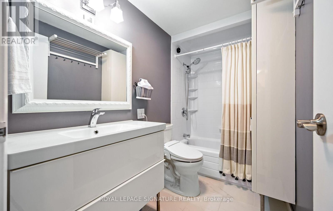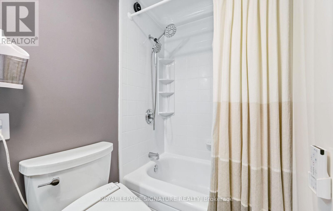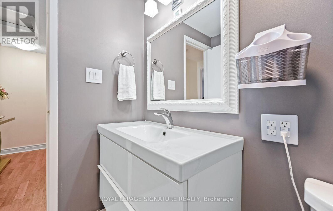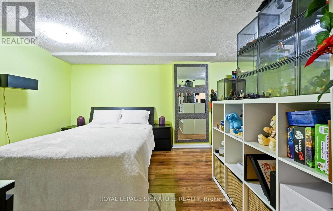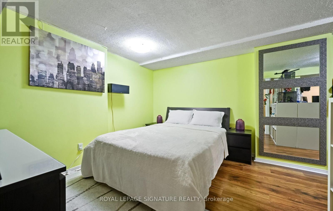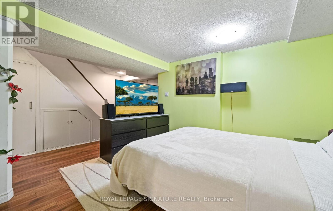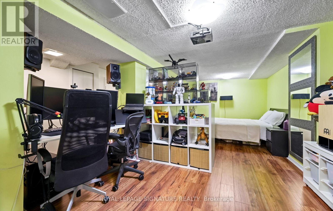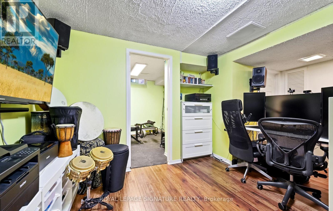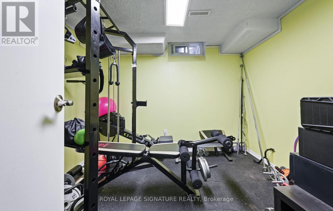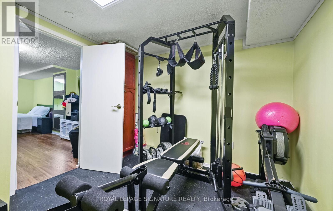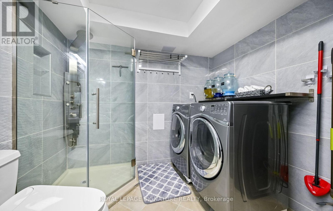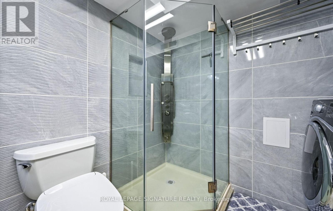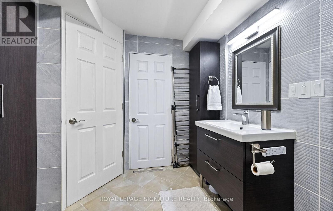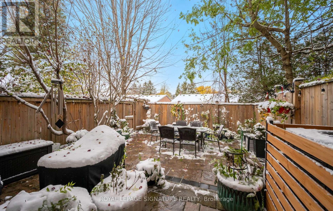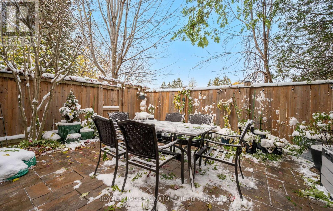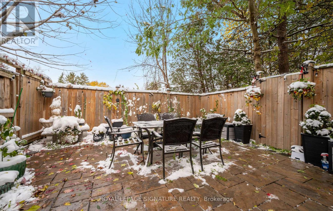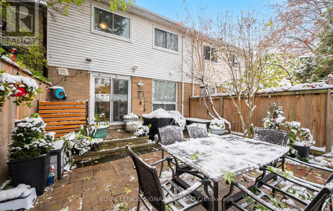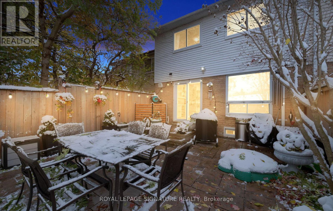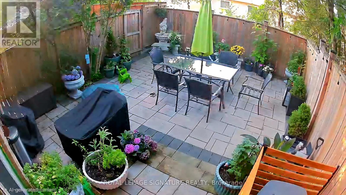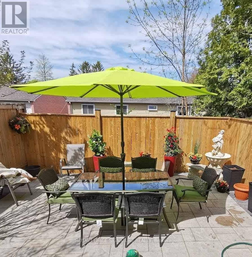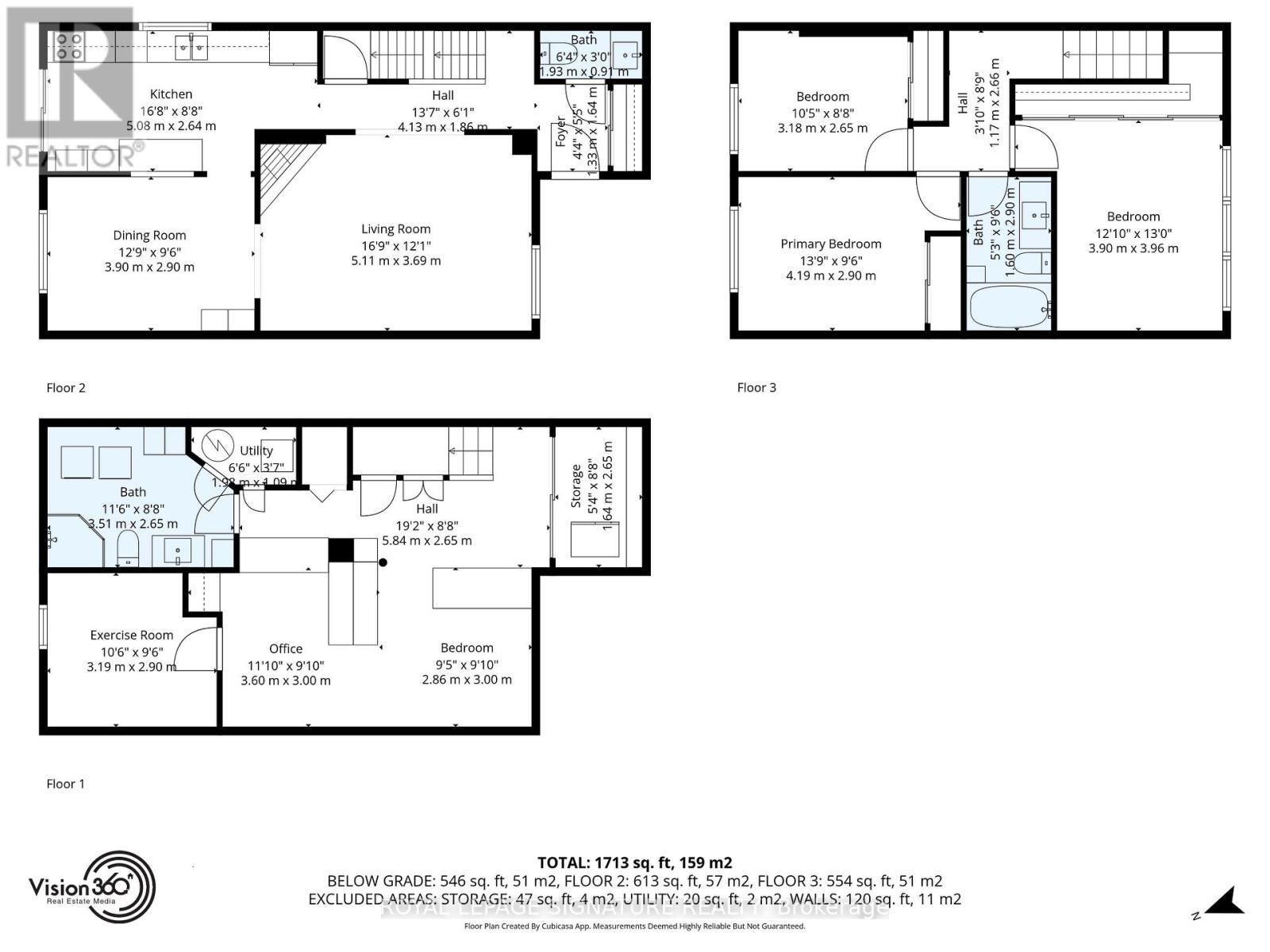1033 Raintree Lane Mississauga, Ontario L5H 4A1
$3,800 Monthly
Rare Lease Opportunity in Coveted Lorne Park! Bright, spacious, and beautifully updated 3+1 bedroom freehold townhome in one of Mississauga's most sought-after neighbourhoods. Located within the top-rated Lorne Park school district, this home features an open-concept layout with hardwood floors, a modern kitchen with newer cabinets, quartz counters, stainless steel appliances, and a large peninsula, plus a walkout to a private, tiled, fully fenced backyard. The finished lower level includes a versatile in-law suite with a bedroom, living area, gym space, and a newer full 3-piece bath. All bathrooms updated with newer vanities. Additional highlights include ample storage, a gas fireplace, a spacious garage, and a double private driveway. Walk to Lorne Park schools, Shawnmarr Park, and the lake. Conveniently close to Loblaws, Shoppers Drug Mart, local plazas, Brightwater, and Port Credit's vibrant shops and restaurants. A perfect blend of comfort, style, and community living! (id:50886)
Property Details
| MLS® Number | W12540716 |
| Property Type | Single Family |
| Community Name | Lorne Park |
| Amenities Near By | Hospital, Marina, Park, Public Transit |
| Community Features | Community Centre |
| Features | Carpet Free, In-law Suite |
| Parking Space Total | 3 |
Building
| Bathroom Total | 3 |
| Bedrooms Above Ground | 3 |
| Bedrooms Below Ground | 1 |
| Bedrooms Total | 4 |
| Age | 31 To 50 Years |
| Appliances | Garage Door Opener Remote(s), Water Heater, Dryer, Washer |
| Basement Development | Finished |
| Basement Type | N/a (finished) |
| Construction Style Attachment | Attached |
| Cooling Type | Central Air Conditioning |
| Exterior Finish | Aluminum Siding, Brick |
| Fireplace Present | Yes |
| Flooring Type | Hardwood, Tile, Laminate |
| Foundation Type | Unknown |
| Half Bath Total | 1 |
| Heating Fuel | Natural Gas |
| Heating Type | Forced Air |
| Stories Total | 2 |
| Size Interior | 1,100 - 1,500 Ft2 |
| Type | Row / Townhouse |
| Utility Water | Municipal Water |
Parking
| Attached Garage | |
| Garage |
Land
| Acreage | No |
| Land Amenities | Hospital, Marina, Park, Public Transit |
| Sewer | Sanitary Sewer |
Rooms
| Level | Type | Length | Width | Dimensions |
|---|---|---|---|---|
| Second Level | Primary Bedroom | 4.2 m | 2.9 m | 4.2 m x 2.9 m |
| Second Level | Bedroom 2 | 3.9 m | 4 m | 3.9 m x 4 m |
| Second Level | Bedroom 3 | 3.2 m | 2.65 m | 3.2 m x 2.65 m |
| Basement | Recreational, Games Room | 3.6 m | 3 m | 3.6 m x 3 m |
| Basement | Bedroom | 2.9 m | 3 m | 2.9 m x 3 m |
| Basement | Other | 2.9 m | 3.9 m | 2.9 m x 3.9 m |
| Main Level | Living Room | 5.11 m | 3.7 m | 5.11 m x 3.7 m |
| Main Level | Dining Room | 3.9 m | 2.9 m | 3.9 m x 2.9 m |
| Main Level | Kitchen | 5.1 m | 2.65 m | 5.1 m x 2.65 m |
https://www.realtor.ca/real-estate/29099322/1033-raintree-lane-mississauga-lorne-park-lorne-park
Contact Us
Contact us for more information
Maya Mikarovska
Salesperson
201-30 Eglinton Ave West
Mississauga, Ontario L5R 3E7
(905) 568-2121
(905) 568-2588

