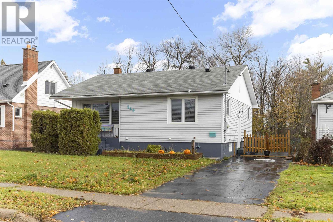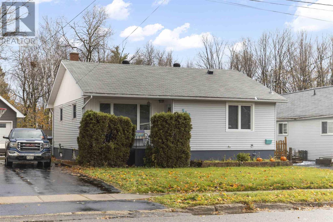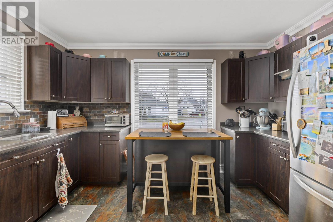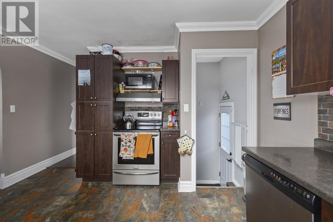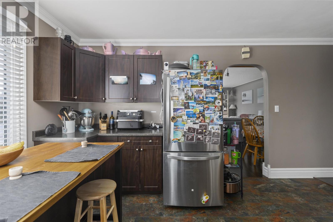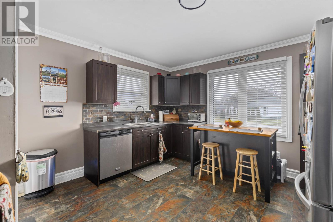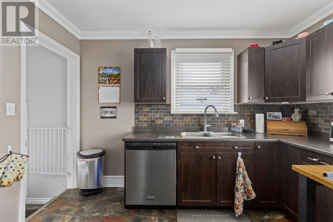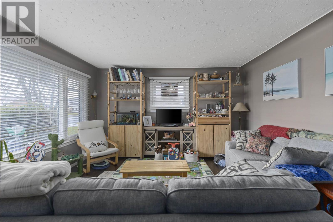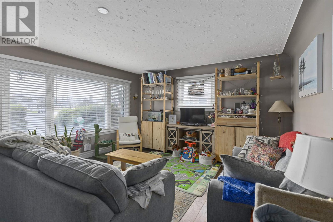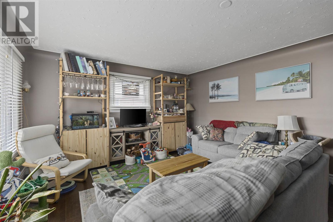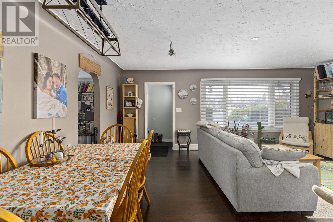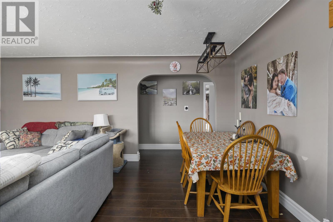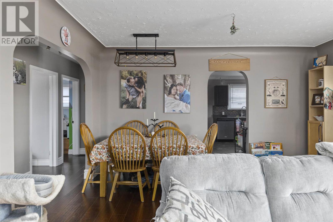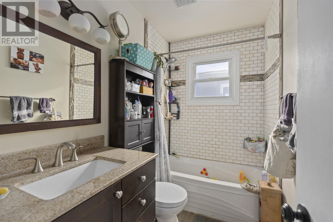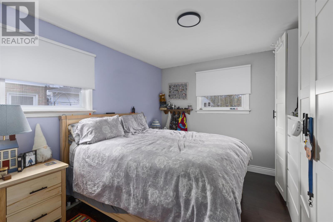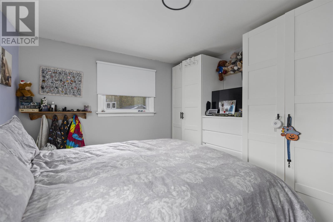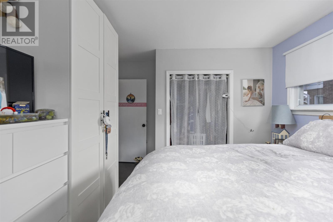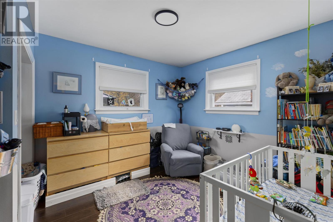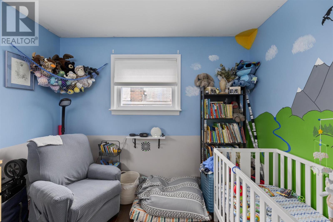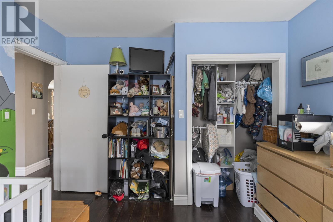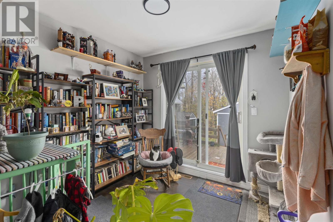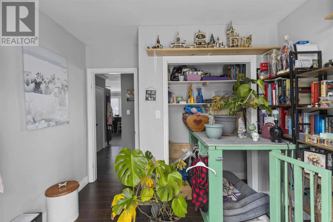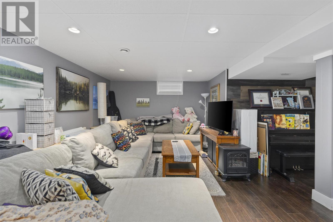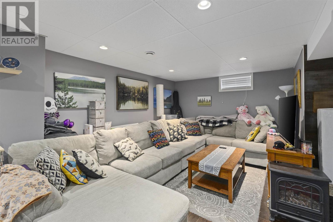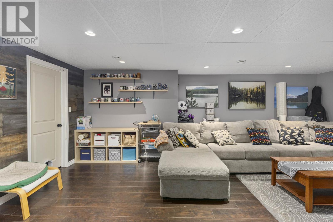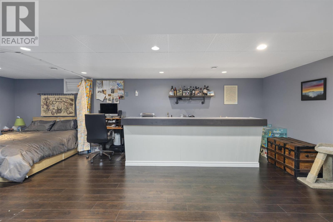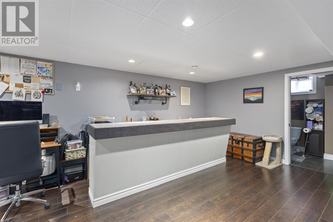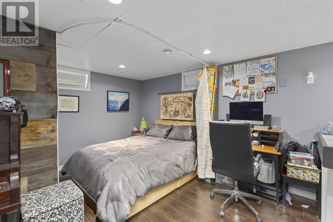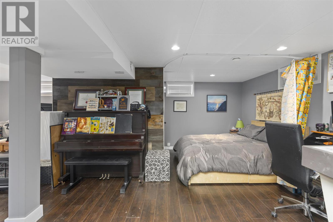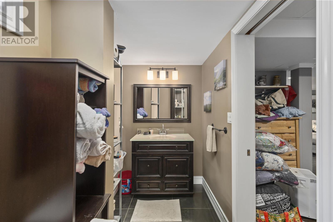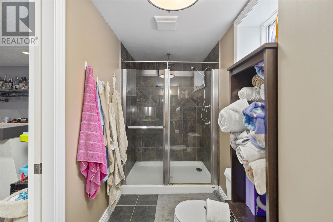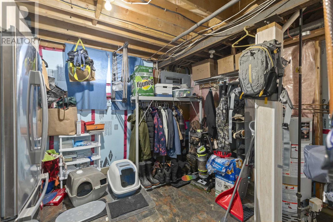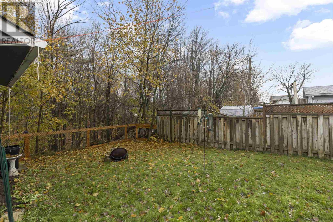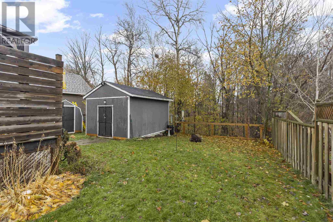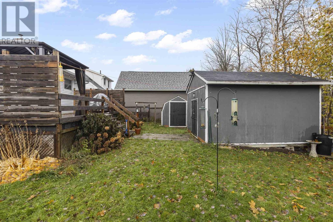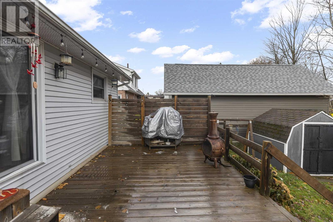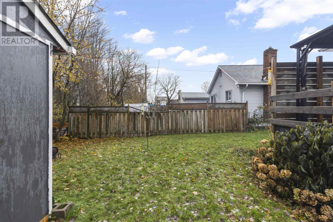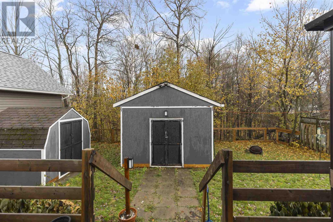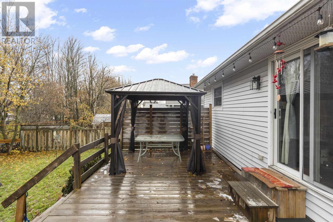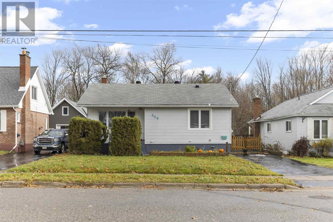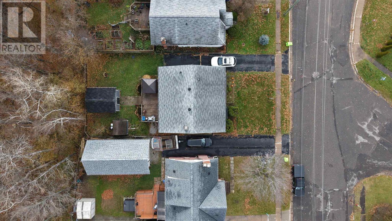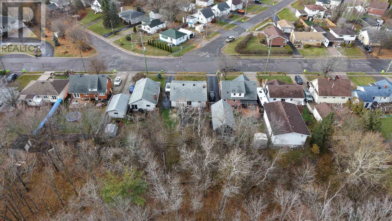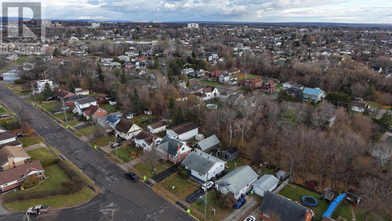549 Morrison Ave Sault Ste. Marie, Ontario P6B 3Z7
$384,900
Welcome to 549 Morrison Avenue in Sault Ste. Marie, where comfort meets convenience in this well-cared-for three-bedroom hilltop bungalow. Offering 1,113 sq ft of thoughtfully designed living space, this home features a bright, open eat-in kitchen, a warm and inviting living/dining area, two stylishly updated bathrooms, and a spacious rec room perfect for gatherings, hobbies, or movie nights. Patio doors lead to a generous deck overlooking a peaceful ravine. It's an ideal place to relax with your morning coffee and enjoy excellent bird-watching and tranquil views throughout the seasons. Located in a desirable neighbourhood close to schools, shopping, and everyday essentials, this home makes day-to-day living easy. The gas forced-air furnace and central air system are approximately two and a half years old, providing reliable comfort year-round. Annual taxes are approximately $3,514 and the PUC average is a manageable $196 per month. A truly well-rounded home that offers space, comfort, and nature right in your backyard. Contact your trusted REALTOR® for more details! (id:50886)
Property Details
| MLS® Number | SM253257 |
| Property Type | Single Family |
| Community Name | Sault Ste. Marie |
| Features | Paved Driveway |
| Structure | Deck |
| View Type | View |
Building
| Bathroom Total | 2 |
| Bedrooms Above Ground | 3 |
| Bedrooms Total | 3 |
| Appliances | Stove, Microwave, Window Coverings, Dishwasher, Refrigerator |
| Architectural Style | Bungalow |
| Basement Development | Finished |
| Basement Type | Full (finished) |
| Constructed Date | 1957 |
| Construction Style Attachment | Detached |
| Cooling Type | Air Conditioned, Central Air Conditioning |
| Exterior Finish | Siding |
| Foundation Type | Poured Concrete |
| Heating Fuel | Natural Gas |
| Heating Type | Forced Air |
| Stories Total | 1 |
| Size Interior | 1,113 Ft2 |
| Utility Water | Municipal Water |
Parking
| No Garage |
Land
| Access Type | Road Access |
| Acreage | No |
| Sewer | Sanitary Sewer |
| Size Frontage | 49.8700 |
| Size Total Text | Under 1/2 Acre |
Rooms
| Level | Type | Length | Width | Dimensions |
|---|---|---|---|---|
| Basement | Bathroom | 5X14.5 | ||
| Basement | Laundry Room | 5.25X18 | ||
| Basement | Recreation Room | 21x25.25 | ||
| Main Level | Kitchen | 13x13.75 | ||
| Main Level | Living Room/dining Room | 19.75X14.25 | ||
| Main Level | Bathroom | 8X5 | ||
| Main Level | Bedroom | 10.75X12 | ||
| Main Level | Bedroom | 10.75X9.75 | ||
| Main Level | Bedroom | 10.25x11.5 |
https://www.realtor.ca/real-estate/29099313/549-morrison-ave-sault-ste-marie-sault-ste-marie
Contact Us
Contact us for more information
Rob Trembinski
Salesperson
(705) 942-6502
www.sellingthesault.com/
207 Northern Ave E - Suite 1
Sault Ste. Marie, Ontario P6B 4H9
(705) 942-6500
(705) 942-6502
(705) 942-6502
www.exitrealtyssm.com/

