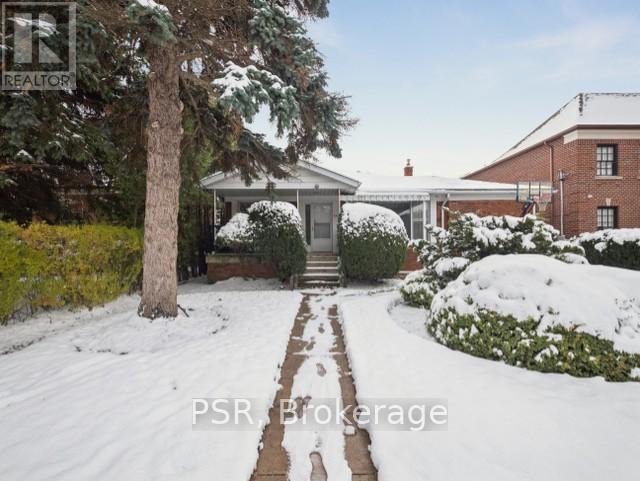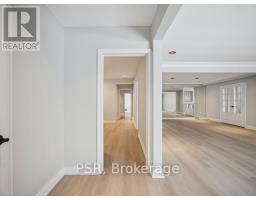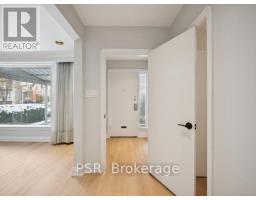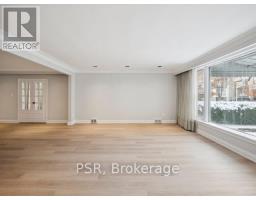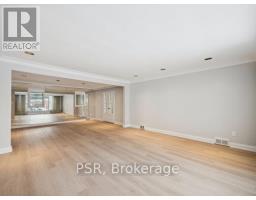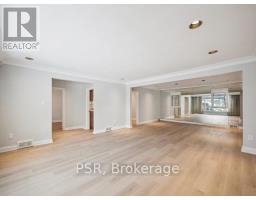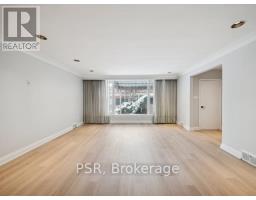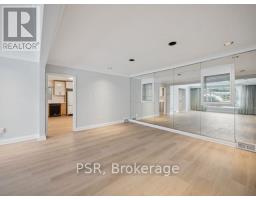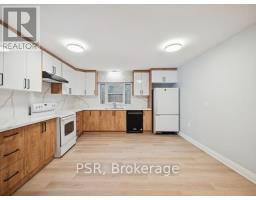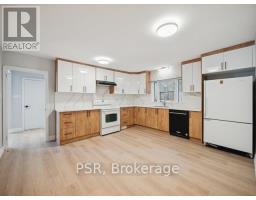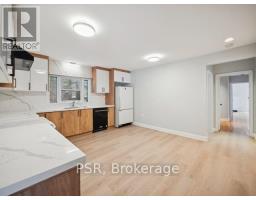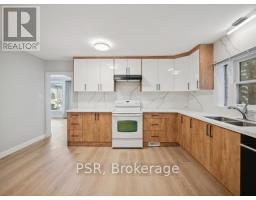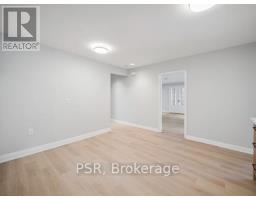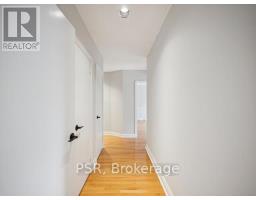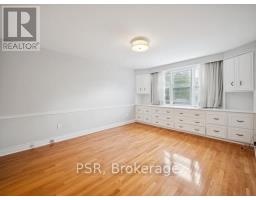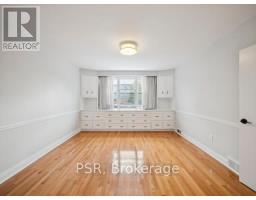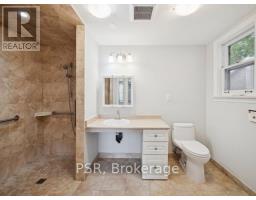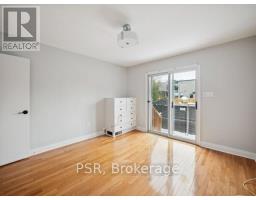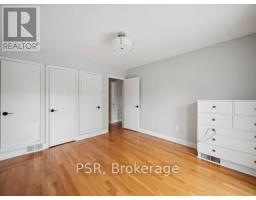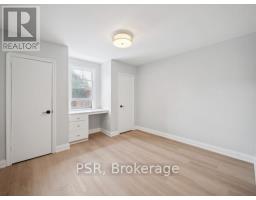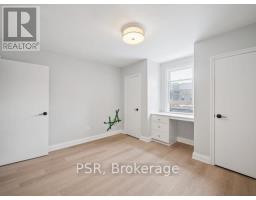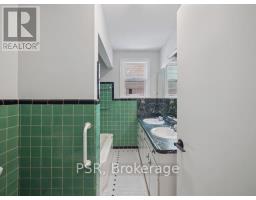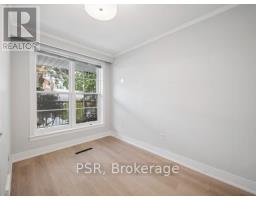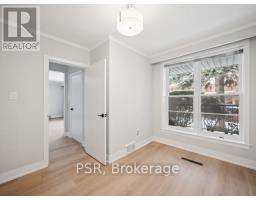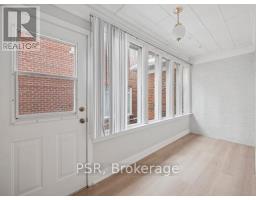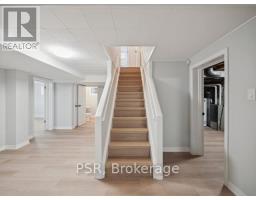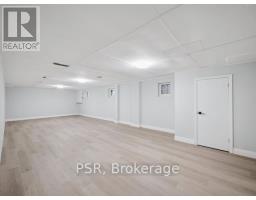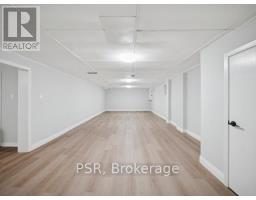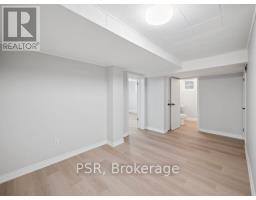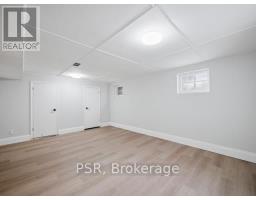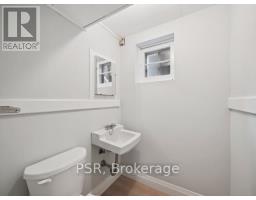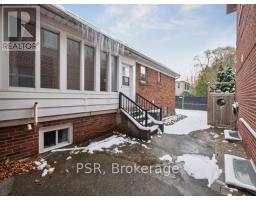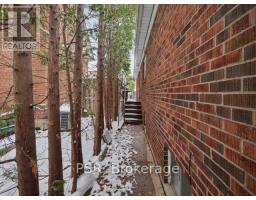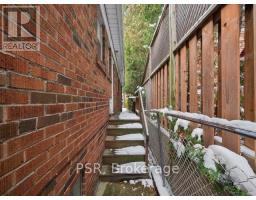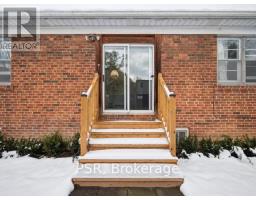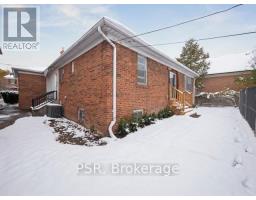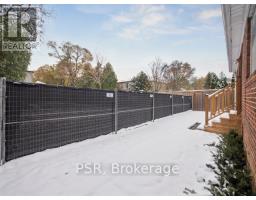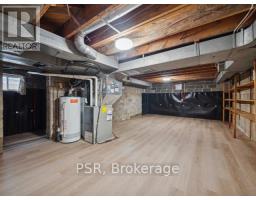431 Glengrove Avenue Toronto, Ontario M5N 1X3
$5,000 Monthly
Much larger than it looks at first glance; you will be shocked at the amount of space and function this home has to offer! Massive & open concept living-dining attached to an expansive, fully updated kitchen. It's not the wide angle camera lens; the space is actually that big. All new flooring throughout. Two separate side entrances (one on each side of the home); walking into mud room & main floor laundry room respectively. 3 main floor bedrooms + the perfect home office with walk out to rear yard (could easily be a 4th bedroom). The lower level offers two large rec spaces and another flex-room (extra bedroom or otherwise). Unbelievable amount of storage at your disposal. Primary bedroom with ensuite including large walk-in shower. A full size family home. Immaculately kept. Clean, crisp & ready for move-in ...excellent schools and neighbourhood. Immediate occupancy available. (id:50886)
Property Details
| MLS® Number | C12541008 |
| Property Type | Single Family |
| Community Name | Forest Hill North |
| Parking Space Total | 3 |
Building
| Bathroom Total | 3 |
| Bedrooms Above Ground | 3 |
| Bedrooms Below Ground | 1 |
| Bedrooms Total | 4 |
| Appliances | Window Coverings |
| Architectural Style | Raised Bungalow |
| Basement Development | Finished |
| Basement Type | Full (finished) |
| Construction Style Attachment | Detached |
| Cooling Type | Central Air Conditioning |
| Exterior Finish | Brick |
| Flooring Type | Laminate, Hardwood |
| Foundation Type | Block |
| Half Bath Total | 1 |
| Heating Fuel | Natural Gas |
| Heating Type | Forced Air |
| Stories Total | 1 |
| Size Interior | 2,000 - 2,500 Ft2 |
| Type | House |
| Utility Water | Municipal Water |
Parking
| Attached Garage | |
| Garage |
Land
| Acreage | No |
| Sewer | Sanitary Sewer |
| Size Depth | 95 Ft |
| Size Frontage | 50 Ft |
| Size Irregular | 50 X 95 Ft |
| Size Total Text | 50 X 95 Ft |
Rooms
| Level | Type | Length | Width | Dimensions |
|---|---|---|---|---|
| Lower Level | Recreational, Games Room | Measurements not available | ||
| Lower Level | Bedroom 4 | Measurements not available | ||
| Lower Level | Recreational, Games Room | Measurements not available | ||
| Main Level | Living Room | Measurements not available | ||
| Main Level | Dining Room | Measurements not available | ||
| Main Level | Kitchen | Measurements not available | ||
| Main Level | Primary Bedroom | Measurements not available | ||
| Main Level | Bedroom 2 | Measurements not available | ||
| Main Level | Bedroom 3 | Measurements not available | ||
| Main Level | Office | Measurements not available | ||
| Main Level | Mud Room | Measurements not available | ||
| Main Level | Laundry Room | Measurements not available |
Contact Us
Contact us for more information
Ted Kern
Broker
www.tedkern.ca/
625 King Street West
Toronto, Ontario M5V 1M5
(416) 360-0688
(416) 360-0687

