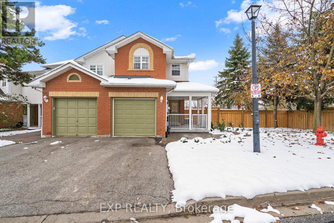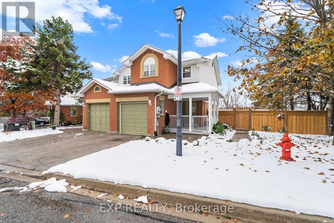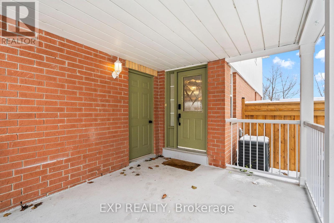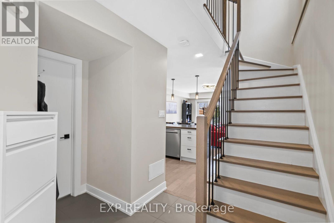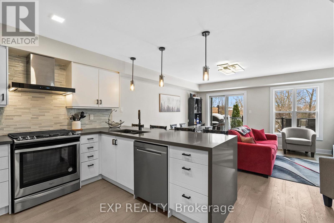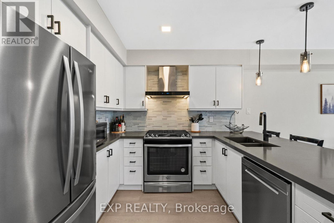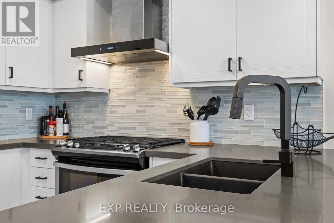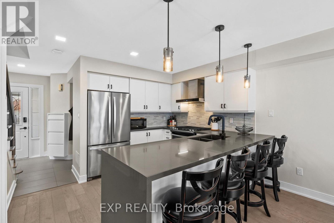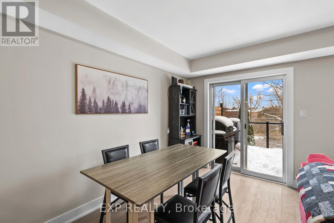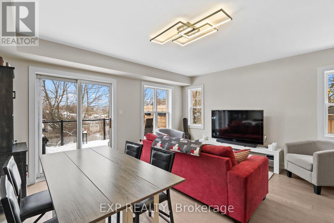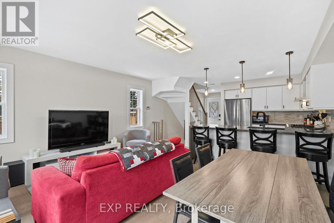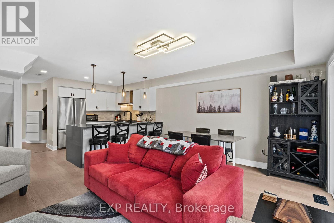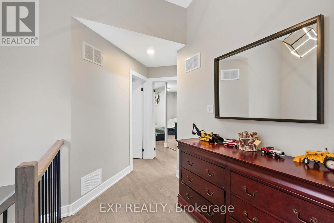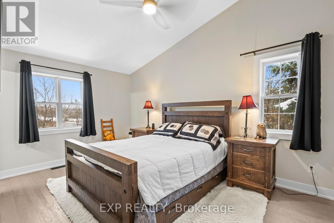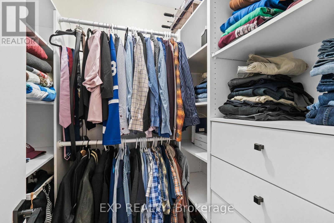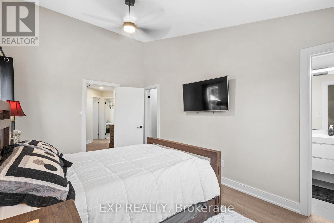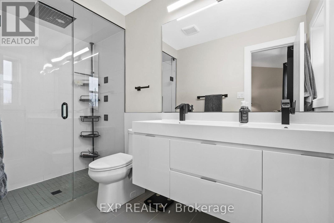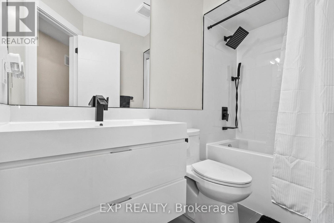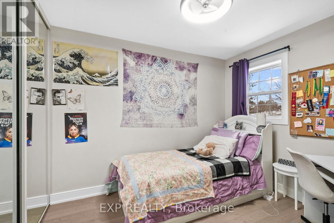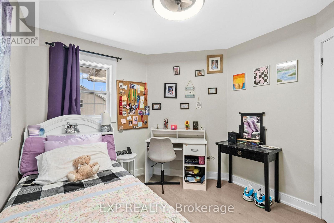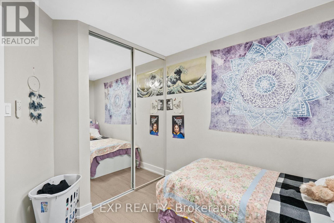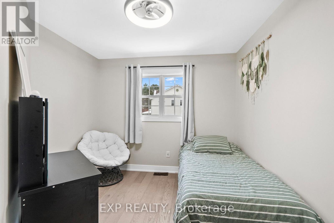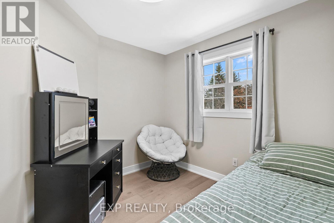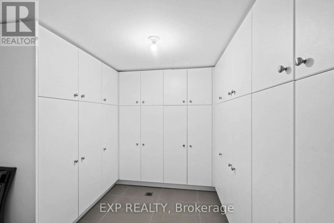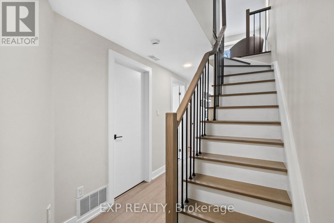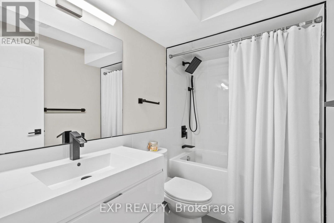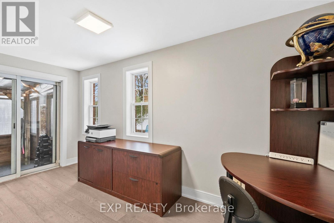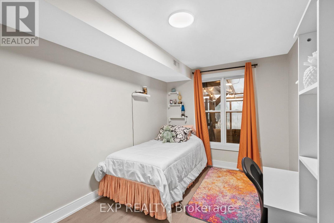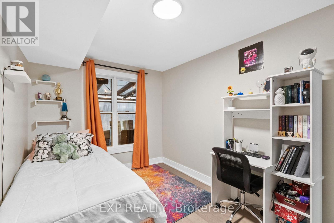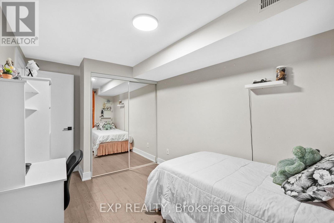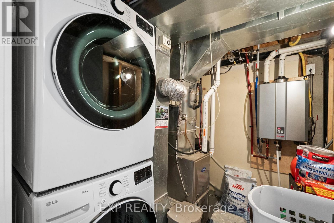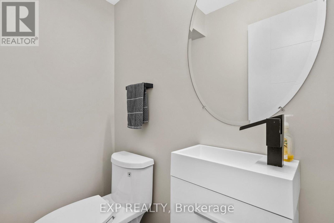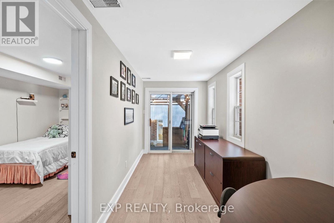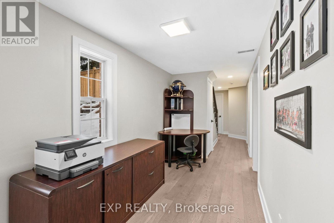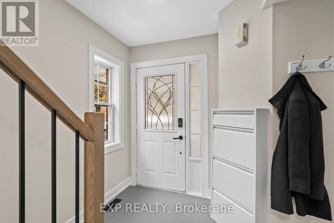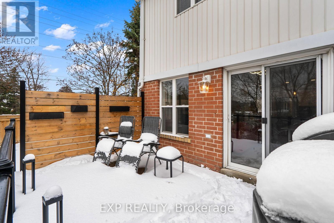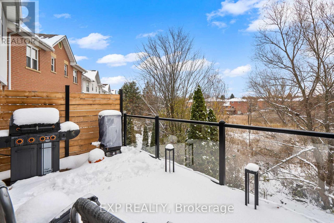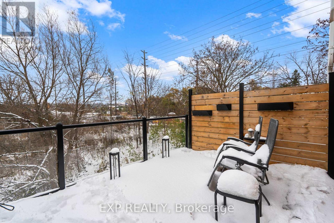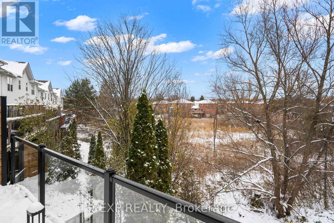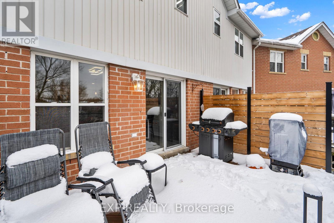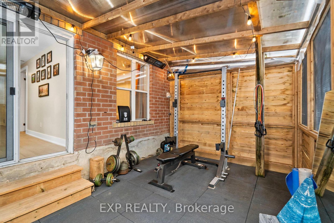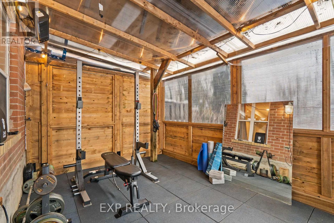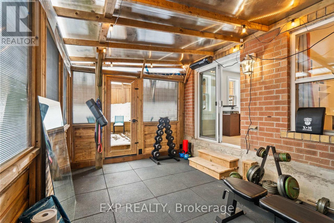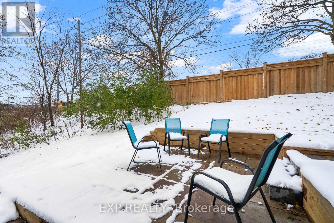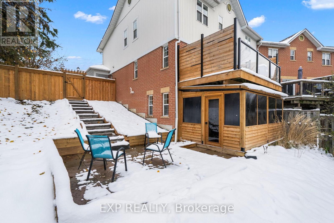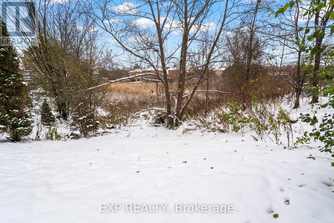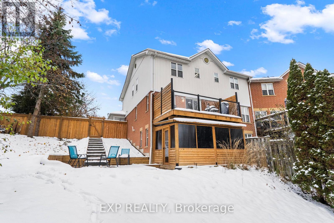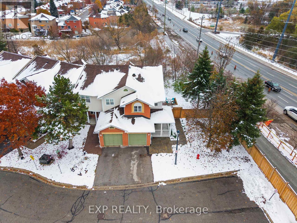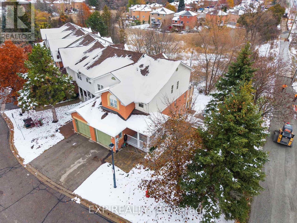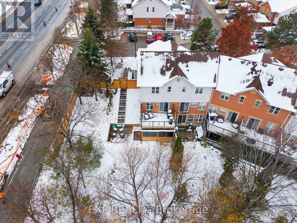529 Winkworth Court Newmarket, Ontario L3Y 8R2
$815,000Maintenance, Common Area Maintenance
$333.89 Monthly
Maintenance, Common Area Maintenance
$333.89 MonthlyBeautifully Updated End-Unit Townhome Backing Onto Conservation! This exceptional end-unit townhome sits on a premium lot at the end of a quiet court, offering expansive ravine and conservation views. Completely updated from top to bottom, the home features stunning wide-plank white oak engineered hardwood floors, a bright open-concept main level, and a chef-inspired kitchen with a gorgeous waterfall quartz island. The living/dining area opens directly onto a private deck overlooking the ravine-perfect for relaxing or entertaining, complete with a natural gas BBQ hookup. Upstairs, you'll find 3 spacious bedrooms including a primary suite with vaulted ceilings, a walk-in closet, and a beautifully updated 4-piece ensuite with modern designer fixtures. The walkout lower level extends the living space with a bright bedroom, full bath, indoor, outdoor workout room, office area, laundry, incredible storage space and direct access to the backyard-ideal for guests, in-laws, or a private retreat. With 3+1 bedrooms and 3.5 stylishly renovated bathrooms, this home offers exceptional space, modern luxury, and unmatched privacy. Conveniently located within walking distance to Newmarket High School (French Immersion), Pickering College, and Bogart Public School, as well as transit, recreation facilities, and just 5 minutes to Hwy 404. Furnace replaced in 2020, AC, Instant Hot water, all appliances just 2 yrs new! Everything done. A rare opportunity for an end-unit townhome with extensive ravine views in one of Newmarket's most desirable pockets-truly move-in ready! (id:50886)
Property Details
| MLS® Number | N12543570 |
| Property Type | Single Family |
| Community Name | Gorham-College Manor |
| Amenities Near By | Park, Place Of Worship, Public Transit, Schools |
| Community Features | Pets Allowed With Restrictions, Community Centre |
| Equipment Type | Water Heater |
| Features | Irregular Lot Size, Ravine |
| Parking Space Total | 2 |
| Rental Equipment Type | Water Heater |
| Structure | Deck, Porch |
Building
| Bathroom Total | 4 |
| Bedrooms Above Ground | 3 |
| Bedrooms Below Ground | 1 |
| Bedrooms Total | 4 |
| Age | 16 To 30 Years |
| Basement Development | Finished |
| Basement Features | Walk Out |
| Basement Type | N/a (finished) |
| Cooling Type | Central Air Conditioning |
| Exterior Finish | Brick, Vinyl Siding |
| Flooring Type | Hardwood |
| Foundation Type | Concrete |
| Half Bath Total | 1 |
| Heating Fuel | Natural Gas |
| Heating Type | Forced Air |
| Stories Total | 2 |
| Size Interior | 1,400 - 1,599 Ft2 |
| Type | Row / Townhouse |
Parking
| Attached Garage | |
| Garage |
Land
| Acreage | No |
| Land Amenities | Park, Place Of Worship, Public Transit, Schools |
Rooms
| Level | Type | Length | Width | Dimensions |
|---|---|---|---|---|
| Second Level | Primary Bedroom | 4.6 m | 3.13 m | 4.6 m x 3.13 m |
| Second Level | Bedroom | 2.94 m | 3.2 m | 2.94 m x 3.2 m |
| Second Level | Bedroom | 2.95 m | 3.03 m | 2.95 m x 3.03 m |
| Basement | Recreational, Games Room | 5.18 m | 4.69 m | 5.18 m x 4.69 m |
| Main Level | Living Room | 4.31 m | 4.52 m | 4.31 m x 4.52 m |
| Main Level | Dining Room | 4.32 m | 4.52 m | 4.32 m x 4.52 m |
| Main Level | Kitchen | 2.93 m | 2.64 m | 2.93 m x 2.64 m |
Contact Us
Contact us for more information
Grace Simon
Salesperson
www.gracesimon.ca/
www.facebook.com/gracesimon/
twitter.com/gsunderfire
www.linkedin.com/in/grace-simon-931b582a/
(866) 530-7737

