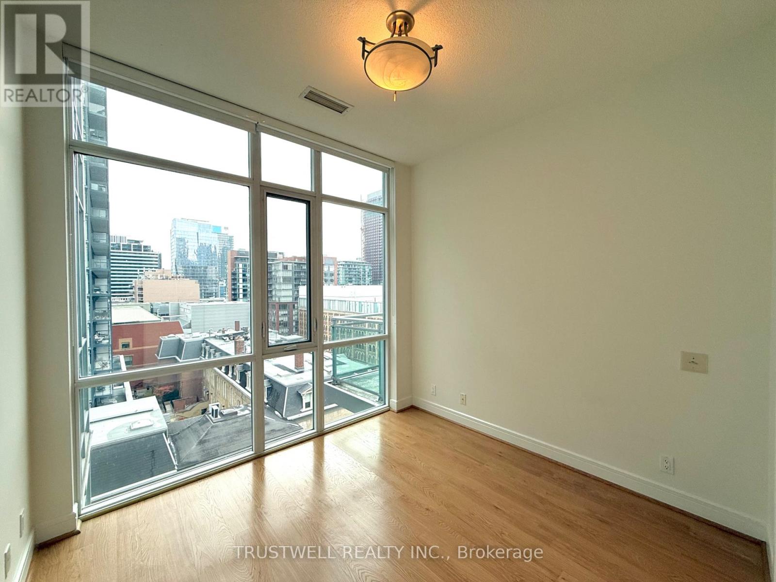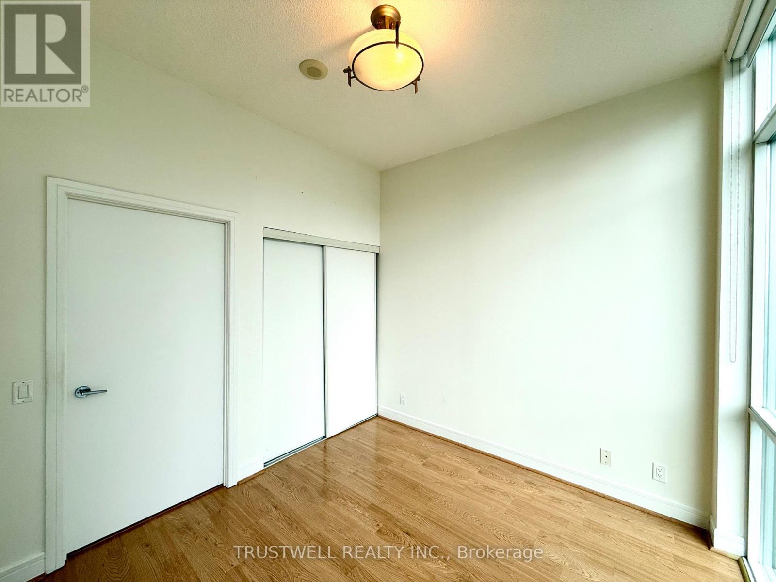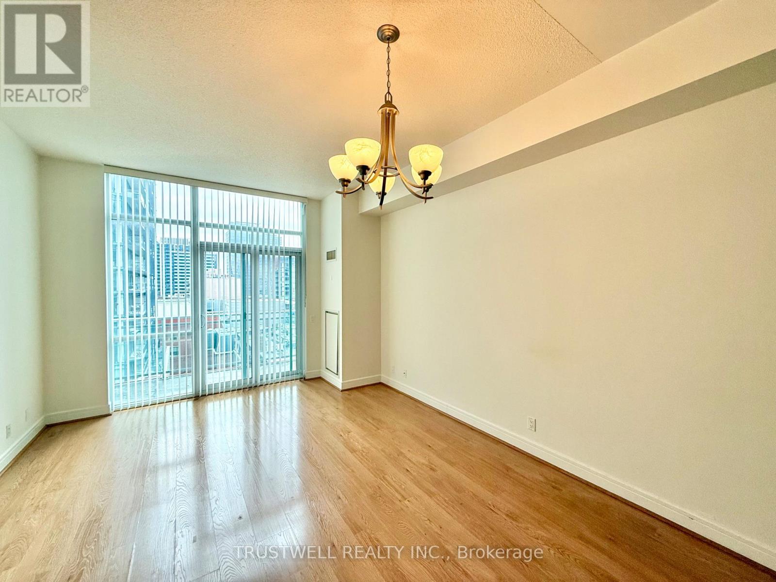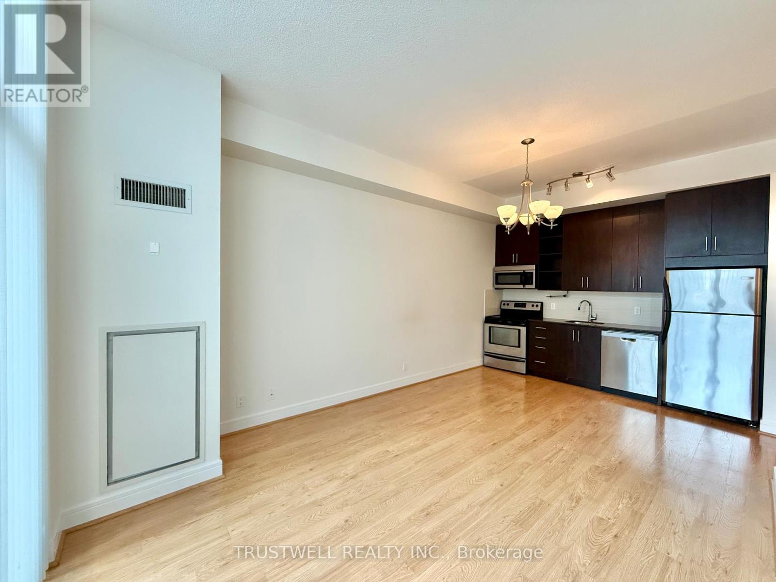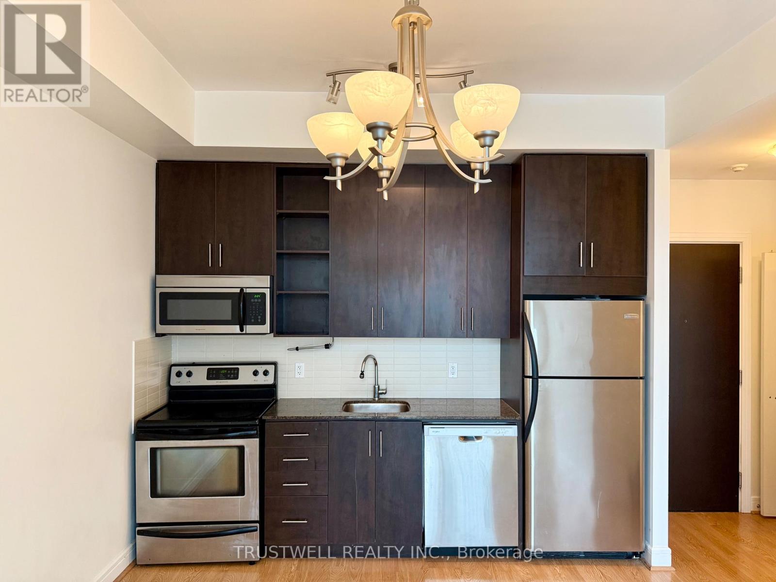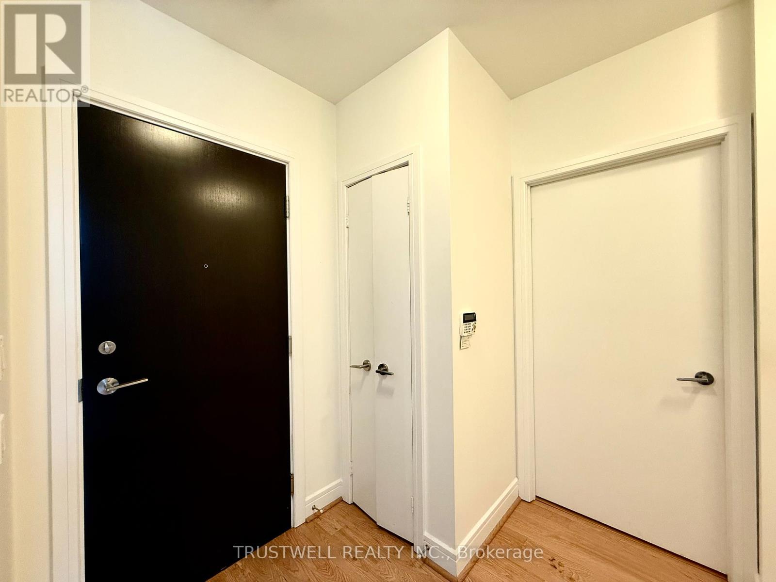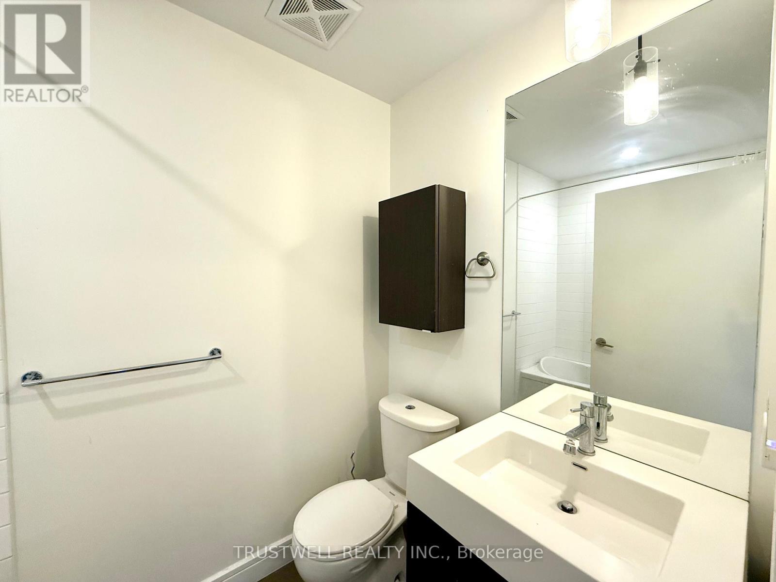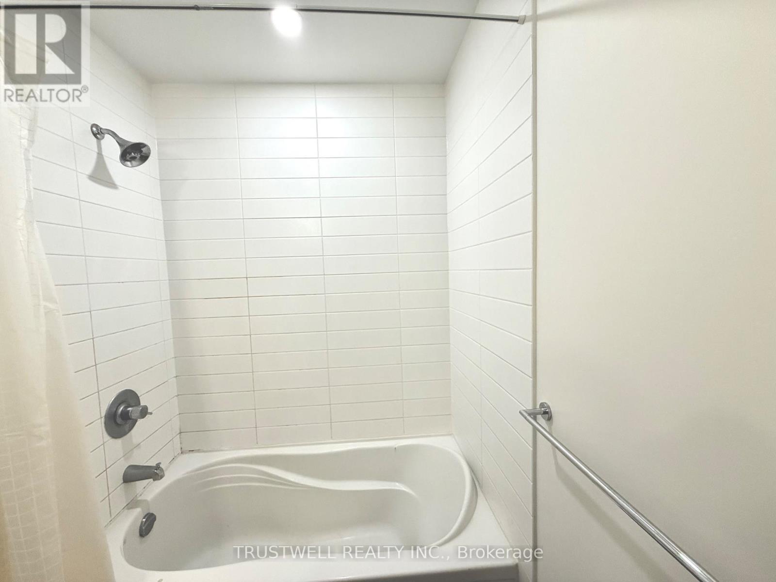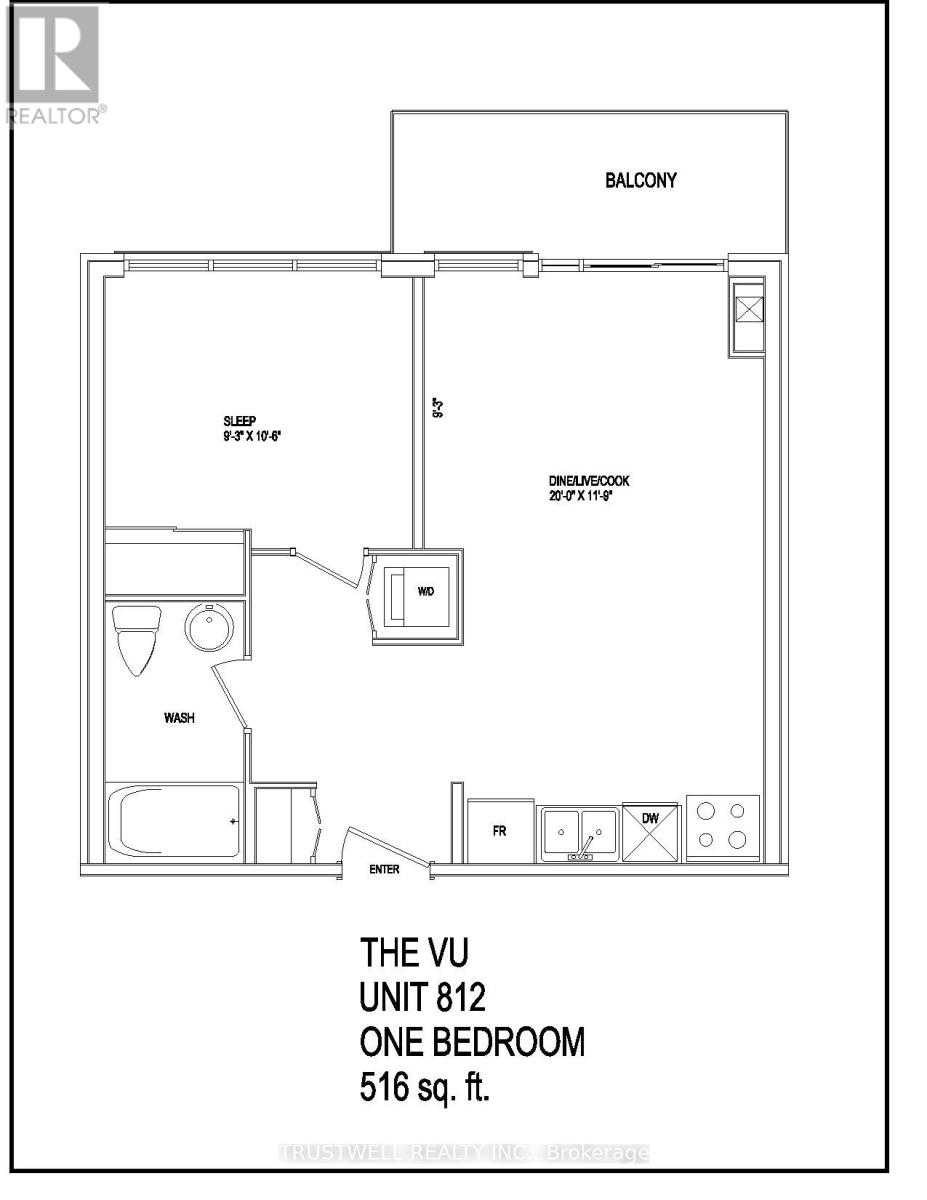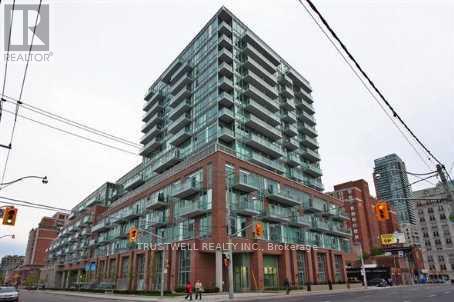S812 - 112 George Street Toronto, Ontario M5A 4P8
1 Bedroom
1 Bathroom
500 - 599 ft2
Central Air Conditioning
Forced Air
$2,300 Monthly
Award Winning 'Vu', By Aspen Ridge. Owner Well Kept 1 Bedroom With Balcony. Premium Parking Spot & Locker. Spacious Layout With High Ceilings, Top Of Line Features And Finishes, Floor To Ceiling Windows, Granite Countertop. Conveniently Located To Financial District, St.Lawrence Market And Saint James Park, Easy Access To Dvp, Gardiner Expressway, Public Transit, And More. Building Offers Great Amenities! With One Of The Best The Rooftop Patio In The City. (id:50886)
Property Details
| MLS® Number | C12543636 |
| Property Type | Single Family |
| Community Name | Moss Park |
| Community Features | Pets Allowed With Restrictions |
| Features | Balcony, Carpet Free |
| Parking Space Total | 1 |
Building
| Bathroom Total | 1 |
| Bedrooms Above Ground | 1 |
| Bedrooms Total | 1 |
| Amenities | Security/concierge, Exercise Centre, Party Room, Visitor Parking, Storage - Locker |
| Basement Type | None |
| Cooling Type | Central Air Conditioning |
| Exterior Finish | Concrete |
| Flooring Type | Laminate |
| Heating Fuel | Natural Gas |
| Heating Type | Forced Air |
| Size Interior | 500 - 599 Ft2 |
| Type | Apartment |
Parking
| Underground | |
| Garage |
Land
| Acreage | No |
Rooms
| Level | Type | Length | Width | Dimensions |
|---|---|---|---|---|
| Main Level | Living Room | 5.25 m | 3.3 m | 5.25 m x 3.3 m |
| Main Level | Dining Room | 5.25 m | 3.3 m | 5.25 m x 3.3 m |
| Main Level | Kitchen | 1.25 m | 3.3 m | 1.25 m x 3.3 m |
| Main Level | Primary Bedroom | 2.8 m | 3.1 m | 2.8 m x 3.1 m |
https://www.realtor.ca/real-estate/29102307/s812-112-george-street-toronto-moss-park-moss-park
Contact Us
Contact us for more information
Richard Yip
Broker
www.richardyip.realtor/
Trustwell Realty Inc.
3640 Victoria Park Ave#300
Toronto, Ontario M2H 3B2
3640 Victoria Park Ave#300
Toronto, Ontario M2H 3B2
(416) 498-9995
(416) 498-0037
www.trustwell.ca/

