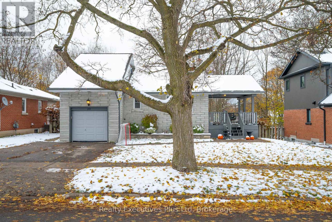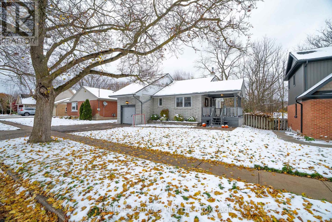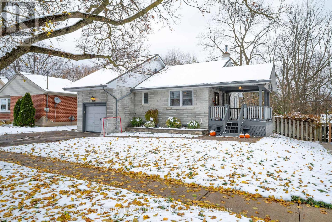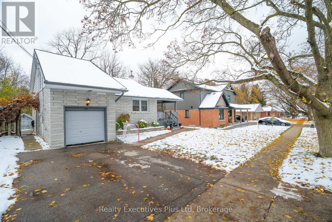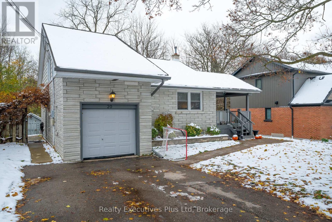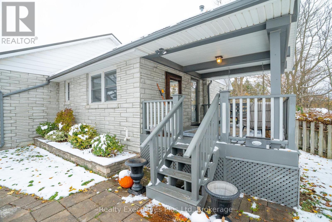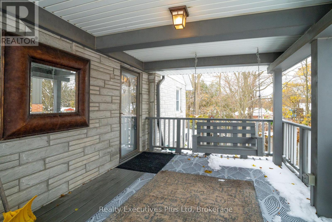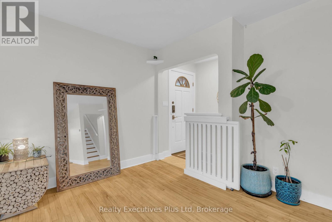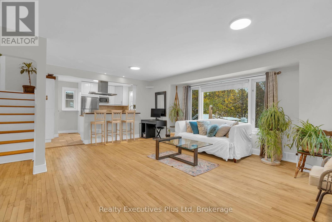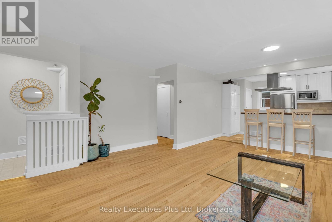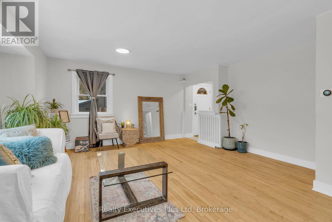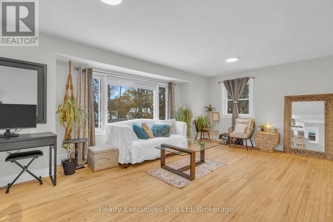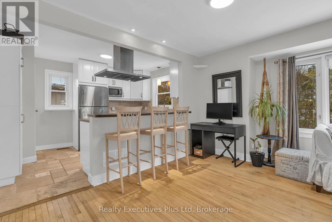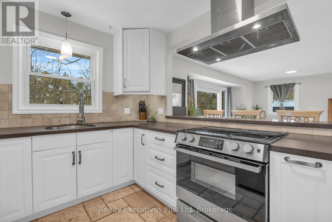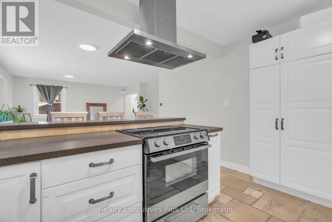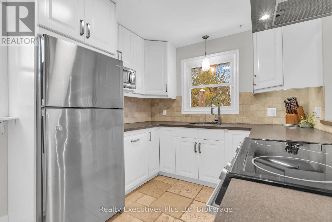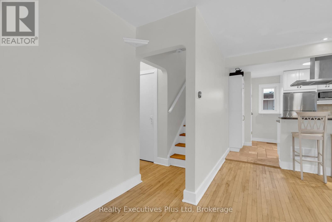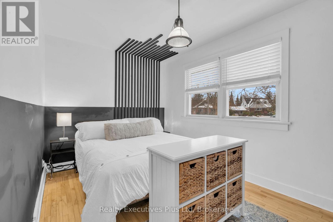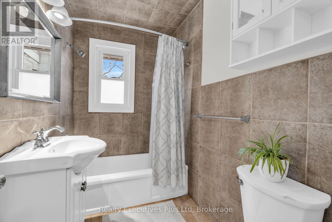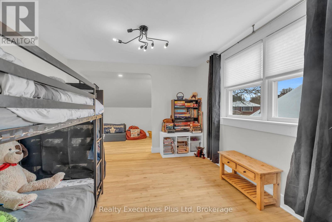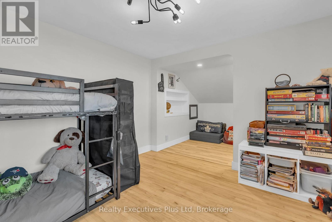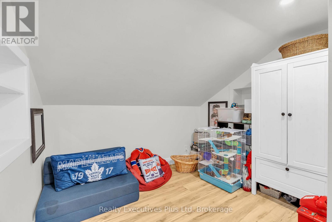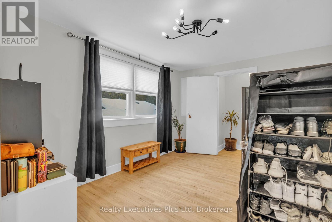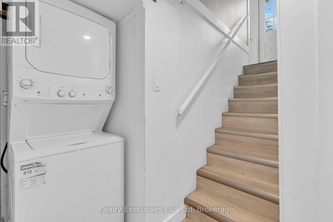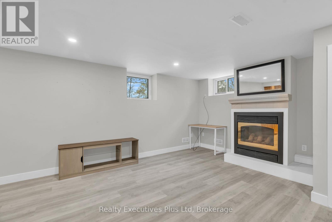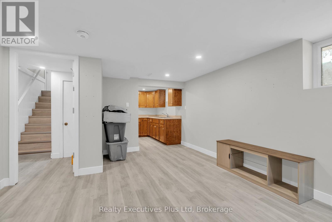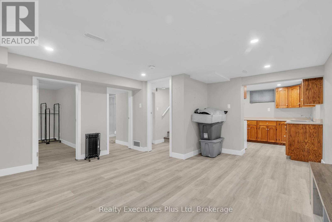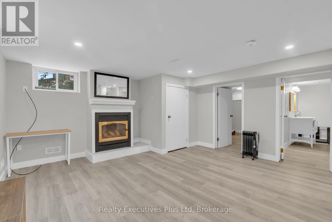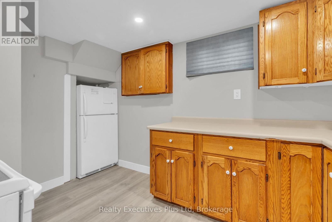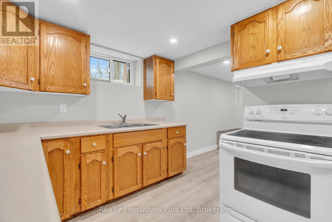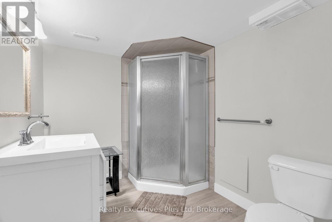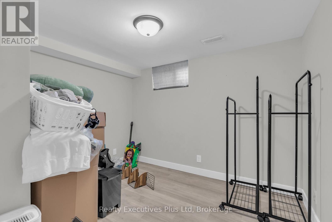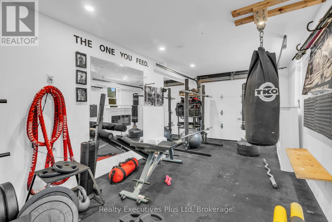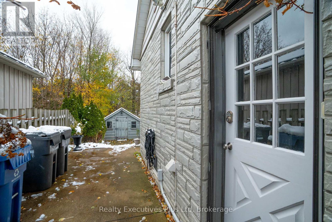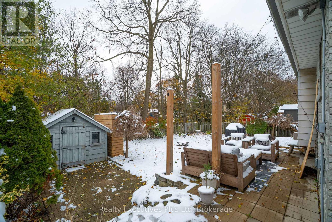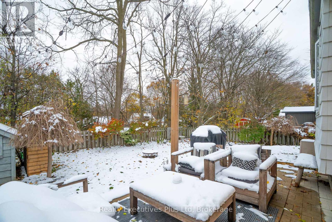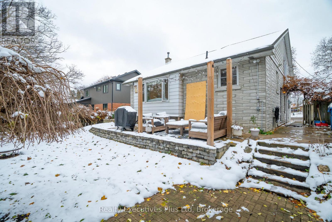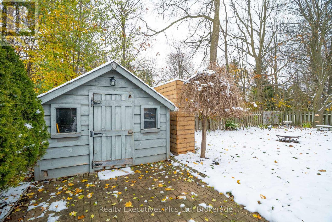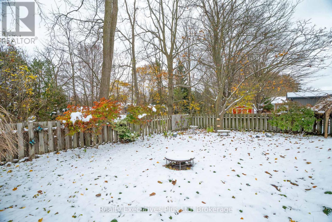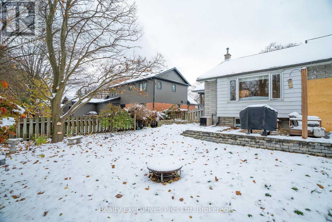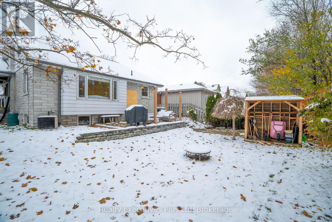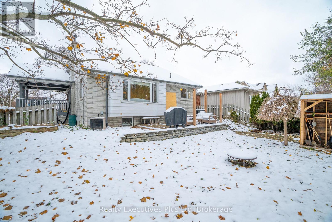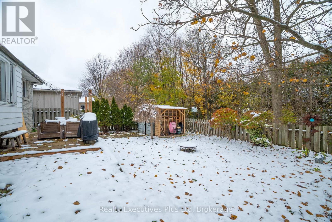20 Summit Crescent Guelph, Ontario N1H 1S3
$769,000
Exhibition Park Bungaloft with an accessory apartment allows you to live in one of Guelph's most desired neighbourhoods at an extremely affordable price! This well-kept home sits on an oversized 61 x 96 ft lot backing onto the Spurline Trail. The main floor features an updated open concept kitchen and living space, refinished hardwood floors, 4 piece bathroom and bedroom while the second floor offers a spacious primary bedroom. The lower level offers a legal 1 bedroom accessory apartment that conservatively will rent for 1700 per month and reduce your mortgage payments by over 1600 per month!! Enjoy the newly finished backyard patio overlooking the yard and garden and summer nights sitting outside on the covered front porch. Reach out today for more information! (id:50886)
Open House
This property has open houses!
2:00 pm
Ends at:4:00 pm
Property Details
| MLS® Number | X12543660 |
| Property Type | Single Family |
| Community Name | Exhibition Park |
| Equipment Type | Water Heater |
| Parking Space Total | 3 |
| Rental Equipment Type | Water Heater |
Building
| Bathroom Total | 2 |
| Bedrooms Above Ground | 2 |
| Bedrooms Below Ground | 1 |
| Bedrooms Total | 3 |
| Age | 31 To 50 Years |
| Appliances | Water Softener, Water Meter |
| Basement Features | Apartment In Basement |
| Basement Type | N/a |
| Construction Style Attachment | Detached |
| Cooling Type | Central Air Conditioning |
| Exterior Finish | Brick |
| Fireplace Present | Yes |
| Foundation Type | Block |
| Heating Fuel | Natural Gas |
| Heating Type | Forced Air |
| Stories Total | 2 |
| Size Interior | 700 - 1,100 Ft2 |
| Type | House |
| Utility Water | Municipal Water |
Parking
| Attached Garage | |
| Garage |
Land
| Acreage | No |
| Sewer | Sanitary Sewer |
| Size Depth | 96 Ft ,6 In |
| Size Frontage | 61 Ft |
| Size Irregular | 61 X 96.5 Ft |
| Size Total Text | 61 X 96.5 Ft |
| Zoning Description | Rl.1 |
Rooms
| Level | Type | Length | Width | Dimensions |
|---|---|---|---|---|
| Second Level | Primary Bedroom | 3.71 m | 3.14 m | 3.71 m x 3.14 m |
| Basement | Bedroom | 3.59 m | 3.08 m | 3.59 m x 3.08 m |
| Basement | Kitchen | 2.61 m | 3.56 m | 2.61 m x 3.56 m |
| Basement | Family Room | 6.01 m | 2.93 m | 6.01 m x 2.93 m |
| Basement | Utility Room | 1.28 m | 2.36 m | 1.28 m x 2.36 m |
| Main Level | Kitchen | 3.73 m | 2.81 m | 3.73 m x 2.81 m |
| Main Level | Living Room | 6.15 m | 5.33 m | 6.15 m x 5.33 m |
| Main Level | Bedroom | 4.06 m | 3.68 m | 4.06 m x 3.68 m |
Contact Us
Contact us for more information
Mark Enchin
Salesperson
www.markenchin.com/
4 Glenhill Place
Guelph, Ontario N1E 4G7
(866) 488-4622
(905) 848-1918
www.realtyexecutivesplus.com/

