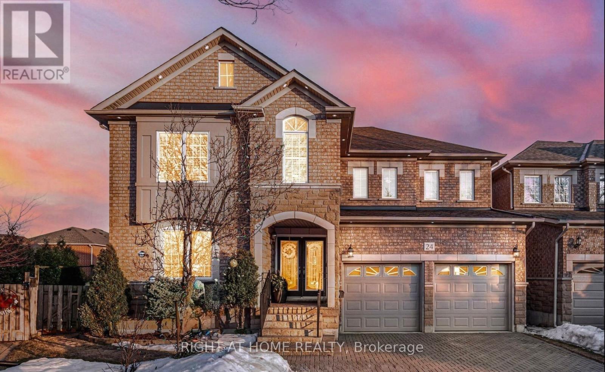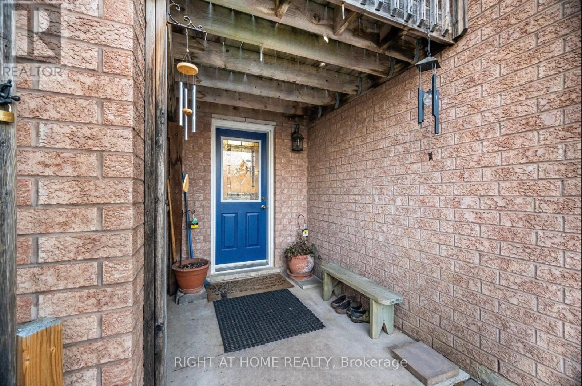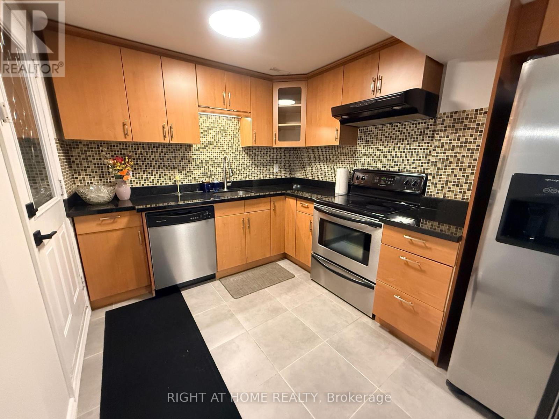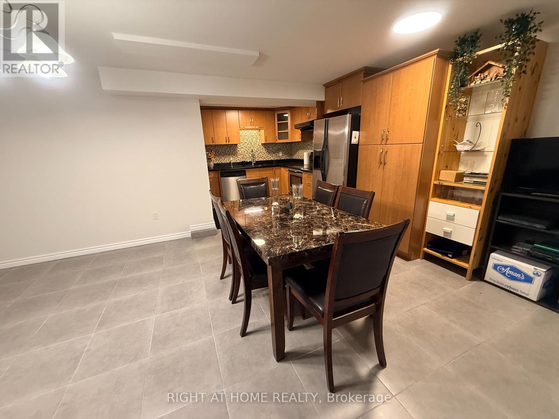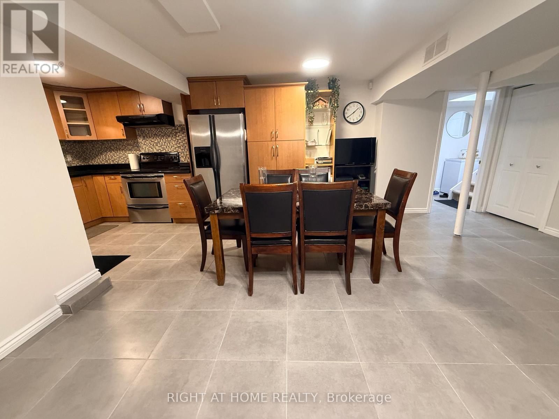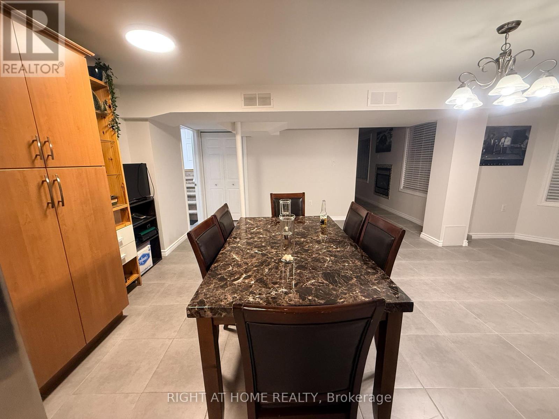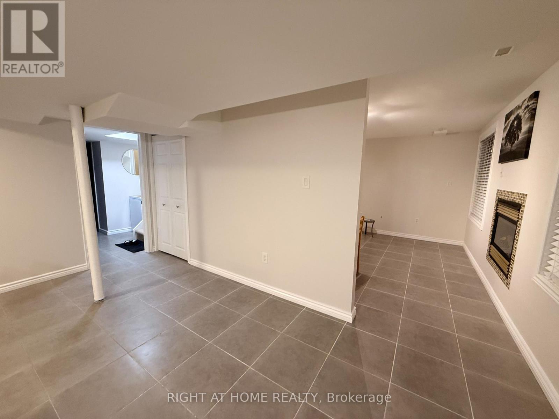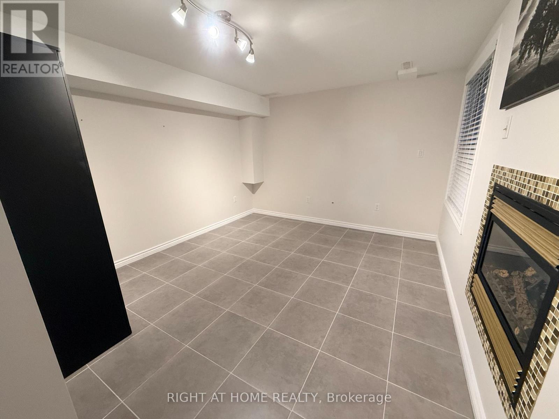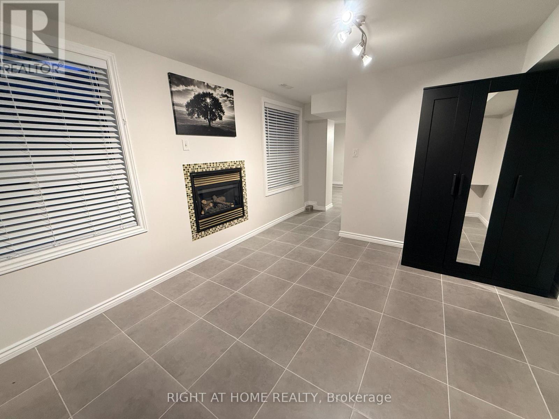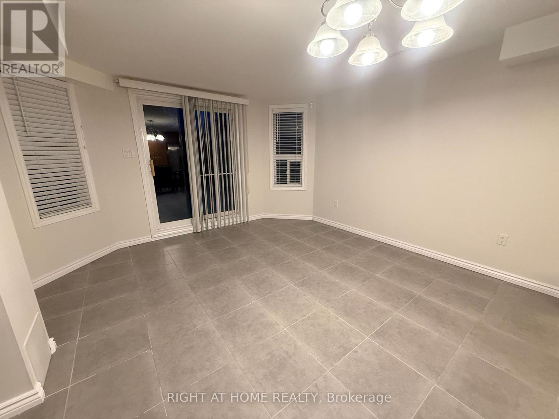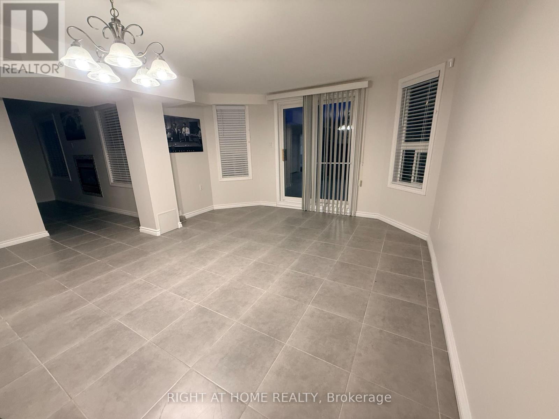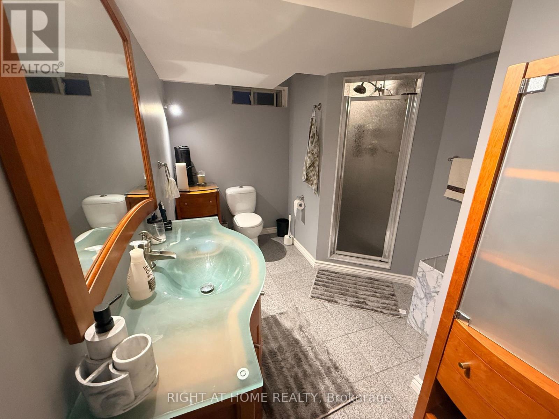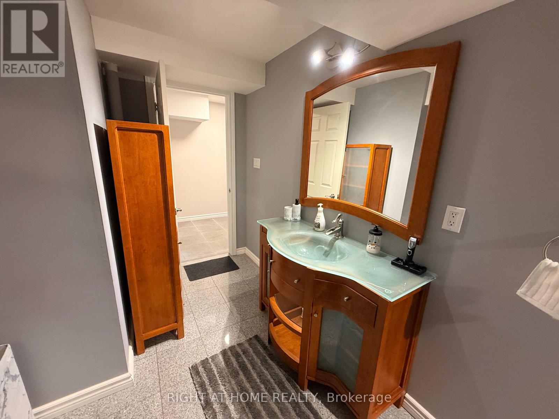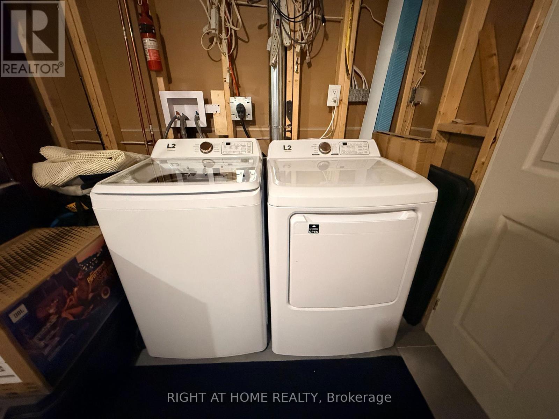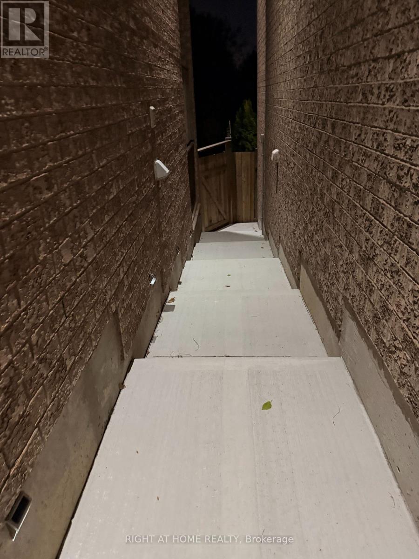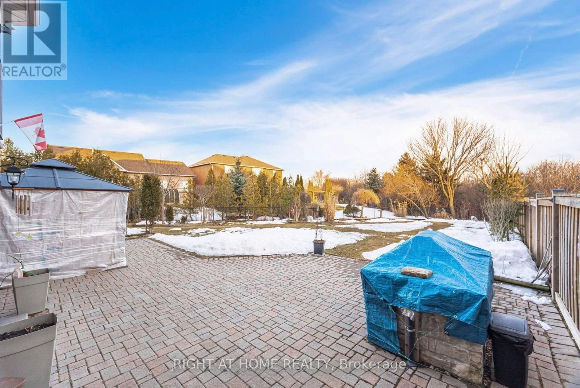Lower Level - 24 Sawston Circle Brampton, Ontario L7A 2N8
$1,800 Monthly
Welcome To This Stunning Open-Concept 1-Bedroom Basement Apartment With a Private Entrance, a Covered Porch, And A Sliding Door Walkout, Perfectly Situated On An Exclusive, Quiet Street With No Through Traffic, Offering Peace, Privacy, And A True Sense Of Home. This Beautifully Maintained Suite Features A Bright And Airy Open-Concept Layout With Large Windows That Flood The Space With Natural Light And Provide Serene Ravine Views With No Neighbours Behind. The Well-Appointed Kitchen Comes Fully Equipped With Modern Appliances And Ample Counter Space, While The Cozy Bedroom Boasts A Natural Gas Fireplace, Creating The Perfect Retreat. Enjoy The Convenience Of Ensuite Laundry, A Spacious Living And Dining Area. Situated Ideally Located Close To Shops, Grocery Stores, Schools, Parks, And Public Transit. This Exceptional Suite Combines Comfort, Style, And Convenience. A Rare Opportunity To Live In A Quiet, Sought-After Neighbourhood Surrounded By Nature Yet Minutes From Everything You Need! (id:50886)
Property Details
| MLS® Number | W12543726 |
| Property Type | Single Family |
| Community Name | Fletcher's Meadow |
| Parking Space Total | 1 |
Building
| Bathroom Total | 1 |
| Bedrooms Above Ground | 1 |
| Bedrooms Total | 1 |
| Amenities | Fireplace(s) |
| Appliances | Dishwasher, Dryer, Hood Fan, Stove, Washer, Refrigerator |
| Basement Features | Apartment In Basement |
| Basement Type | N/a |
| Construction Style Attachment | Detached |
| Cooling Type | Central Air Conditioning |
| Exterior Finish | Brick, Stone |
| Fireplace Present | Yes |
| Fireplace Total | 1 |
| Flooring Type | Ceramic |
| Foundation Type | Poured Concrete |
| Heating Fuel | Natural Gas |
| Heating Type | Forced Air |
| Stories Total | 2 |
| Size Interior | 2,500 - 3,000 Ft2 |
| Type | House |
| Utility Water | Municipal Water |
Parking
| No Garage |
Land
| Acreage | No |
| Sewer | Sanitary Sewer |
| Size Depth | 154 Ft ,8 In |
| Size Frontage | 35 Ft ,9 In |
| Size Irregular | 35.8 X 154.7 Ft |
| Size Total Text | 35.8 X 154.7 Ft |
Rooms
| Level | Type | Length | Width | Dimensions |
|---|---|---|---|---|
| Basement | Living Room | 6.6 m | 3.5 m | 6.6 m x 3.5 m |
| Basement | Dining Room | 6.6 m | 3.5 m | 6.6 m x 3.5 m |
| Basement | Bedroom | 3 m | 3 m | 3 m x 3 m |
Contact Us
Contact us for more information
Bryan Sipec
Salesperson
(647) 273-1257
bryansipec.com/
www.facebook.com/bryansipecrealty
www.linkedin.com/in/bryan-sipec-3a0017142/
9311 Weston Road Unit 6
Vaughan, Ontario L4H 3G8
(289) 357-3000

