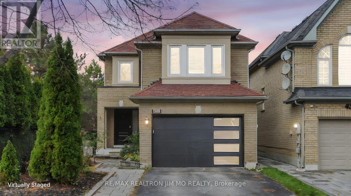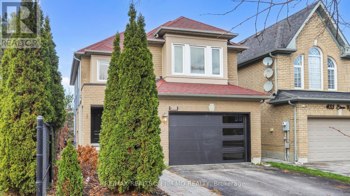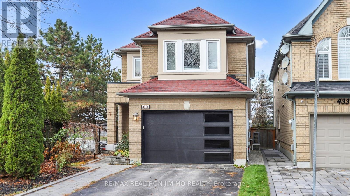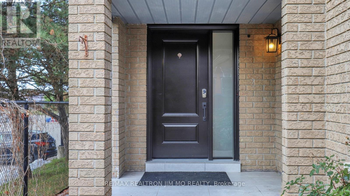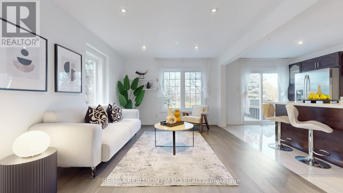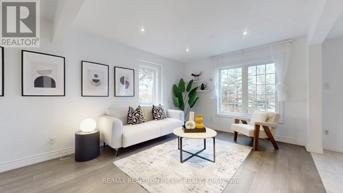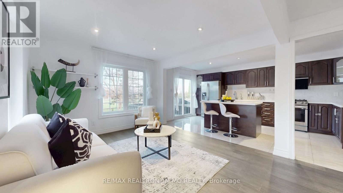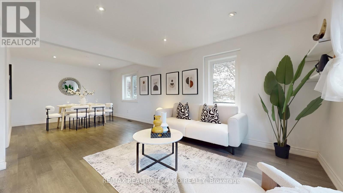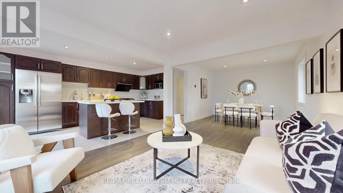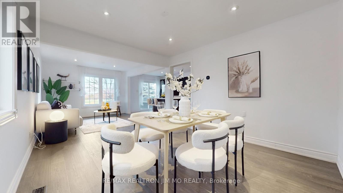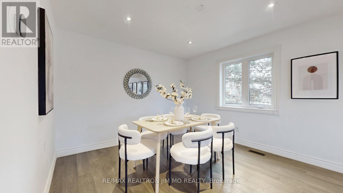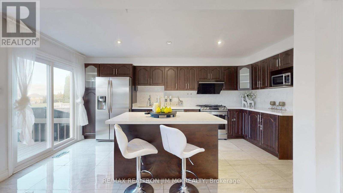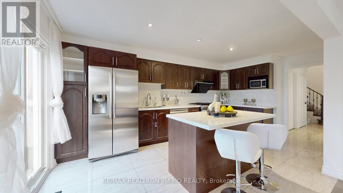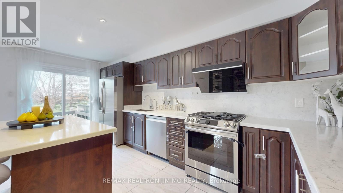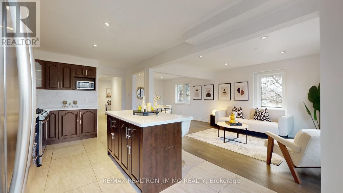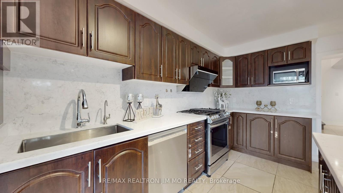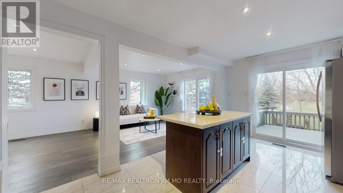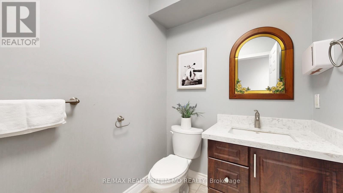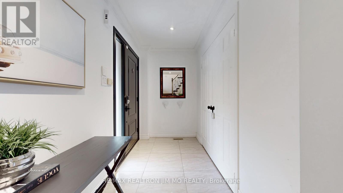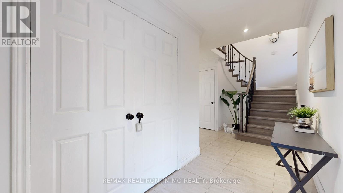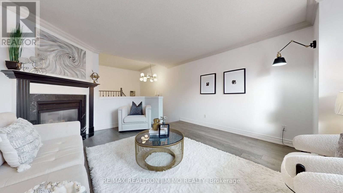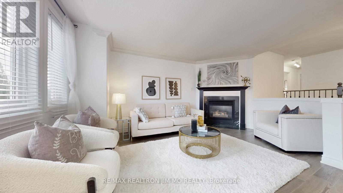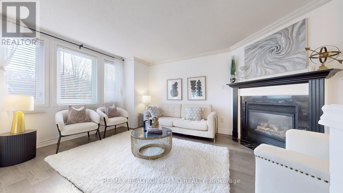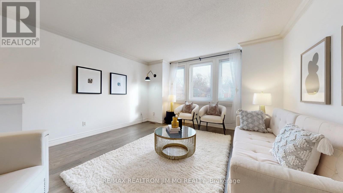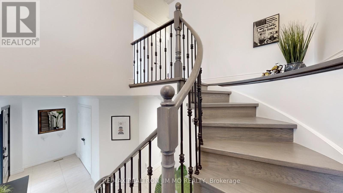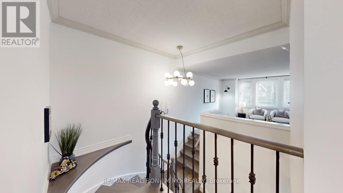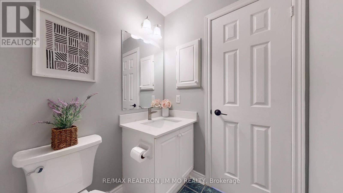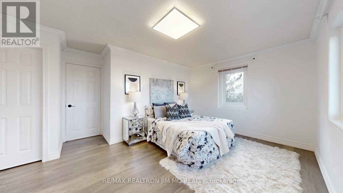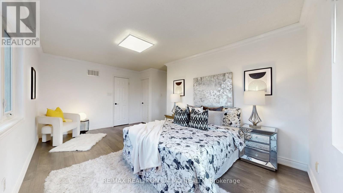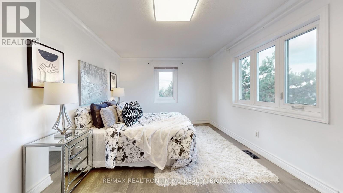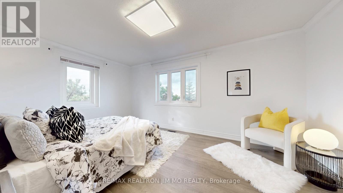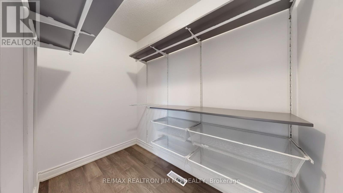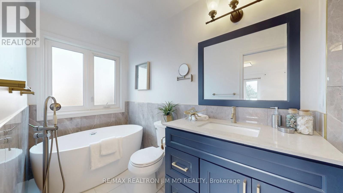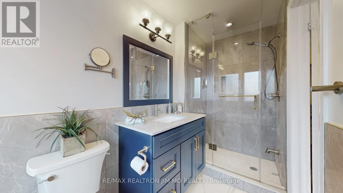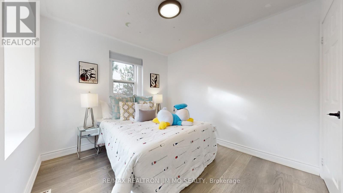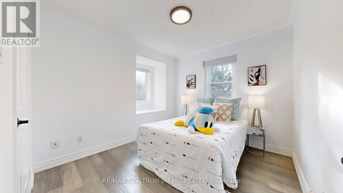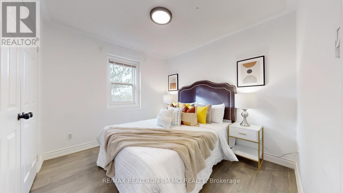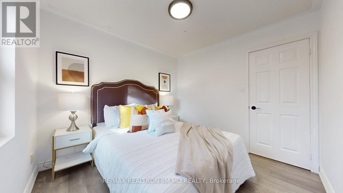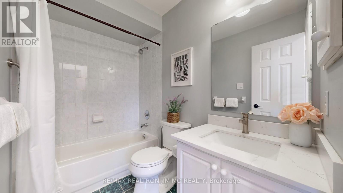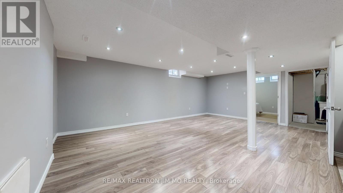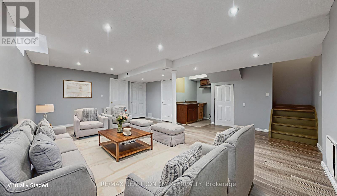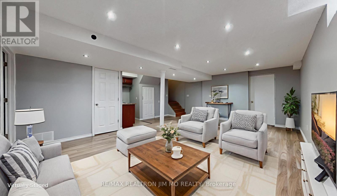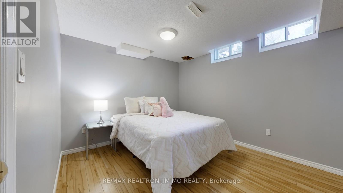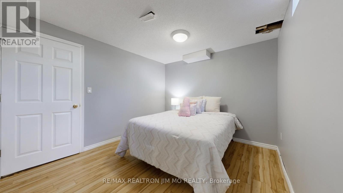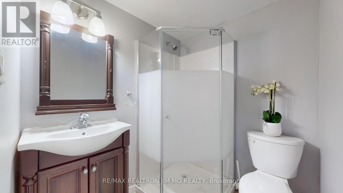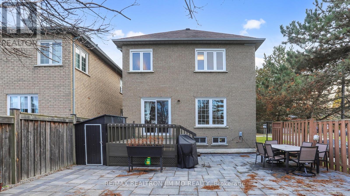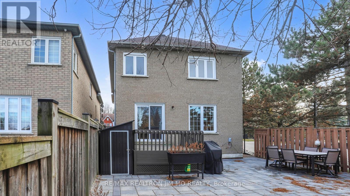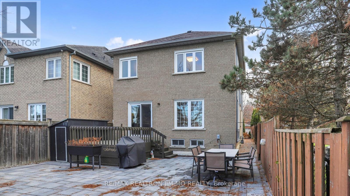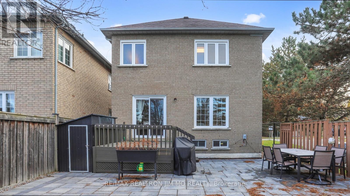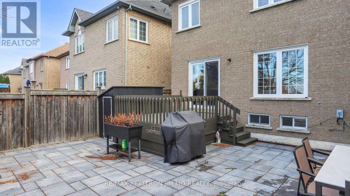431 Stone Road Aurora, Ontario L4G 6Z5
$1,149,000
***Stunning Detached Home With A 1.5 Car Garage, Backing On The Park! *** Featuring 3+1 Bedrooms, This Home Offers A Perfect Balance Of Privacy And Communal Living. Each Room Is Thoughtfully Designed To Maximize Natural Light And Enhance Spaciousness. Multiple Upgrades Done By The Current Owner. An Open, Airy Layout Connects The Living And Dining Areas, Creating An Inviting Atmosphere Ideal For Family Gatherings. Modern Finishes And Functional Design Complete This Exceptionally Comfortable Home. Located In Auroras Prime Neighborhood. Minutes From Premier Shopping, Dining, Entertainment, Highway 404, And Schools. Primary Bathroom Renovated in 2021! Back Door updated in 2022, Kitchen & Front Door updated in 2023! Garage Door Updated in 2024! Ground Floor Window Updated in 2025! Backyard Landscaping updated in 2025! This Unique Model Features A Bright, Updated Interior With A Modern Kitchen, Spacious Living Areas, And A Finished Basement Offering Extra Versatility. Enjoy A Large Deck Overlooking Serene Park Views. Recently Refreshed, This Property Blends Comfort, Style, And Convenience. Don't Miss The Chance To Call This Gem Your New Home (id:50886)
Property Details
| MLS® Number | N12543880 |
| Property Type | Single Family |
| Community Name | Aurora Grove |
| Features | Carpet Free |
| Parking Space Total | 4 |
Building
| Bathroom Total | 4 |
| Bedrooms Above Ground | 3 |
| Bedrooms Below Ground | 1 |
| Bedrooms Total | 4 |
| Appliances | Water Heater, Dishwasher, Dryer, Hood Fan, Stove, Washer, Refrigerator |
| Basement Development | Finished |
| Basement Type | N/a (finished) |
| Construction Style Attachment | Detached |
| Cooling Type | Central Air Conditioning |
| Exterior Finish | Brick |
| Fireplace Present | Yes |
| Flooring Type | Ceramic, Hardwood, Laminate |
| Foundation Type | Unknown |
| Half Bath Total | 1 |
| Heating Fuel | Natural Gas |
| Heating Type | Forced Air |
| Stories Total | 2 |
| Size Interior | 1,500 - 2,000 Ft2 |
| Type | House |
| Utility Water | Municipal Water |
Parking
| Attached Garage | |
| Garage |
Land
| Acreage | No |
| Sewer | Sanitary Sewer |
| Size Depth | 110 Ft |
| Size Frontage | 30 Ft |
| Size Irregular | 30 X 110 Ft |
| Size Total Text | 30 X 110 Ft |
Rooms
| Level | Type | Length | Width | Dimensions |
|---|---|---|---|---|
| Second Level | Family Room | 4.38 m | 4.13 m | 4.38 m x 4.13 m |
| Second Level | Primary Bedroom | 5.06 m | 3.37 m | 5.06 m x 3.37 m |
| Second Level | Bedroom 2 | 3.11 m | 3 m | 3.11 m x 3 m |
| Second Level | Bedroom 3 | 3.1 m | 2.85 m | 3.1 m x 2.85 m |
| Basement | Bedroom | 3.3 m | 3.1 m | 3.3 m x 3.1 m |
| Basement | Recreational, Games Room | 6.6 m | 4.5 m | 6.6 m x 4.5 m |
| Ground Level | Kitchen | 5.26 m | 2.47 m | 5.26 m x 2.47 m |
| Ground Level | Eating Area | 5.26 m | 2.47 m | 5.26 m x 2.47 m |
| Ground Level | Living Room | 7.71 m | 3.43 m | 7.71 m x 3.43 m |
| Ground Level | Dining Room | 7.71 m | 3.43 m | 7.71 m x 3.43 m |
https://www.realtor.ca/real-estate/29102654/431-stone-road-aurora-aurora-grove-aurora-grove
Contact Us
Contact us for more information
Fan Gao
Broker
(647) 866-9794
fan-gao.torontoneighborhoods.com/
183 Willowdale Ave #7
Toronto, Ontario M2N 4Y9
(416) 222-8600
(416) 222-1237
Jim Mo
Broker of Record
(416) 989-9898
jmo.torontoneighborhoods.com/
www.facebook.com/JimMoRealty
twitter.com/JimMoRealty
www.linkedin.com/in/jim-mo-12207b1a3/
183 Willowdale Ave #7
Toronto, Ontario M2N 4Y9
(416) 222-8600
(416) 222-1237

