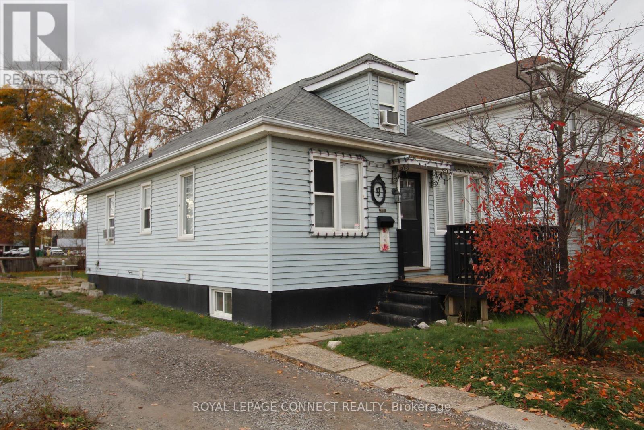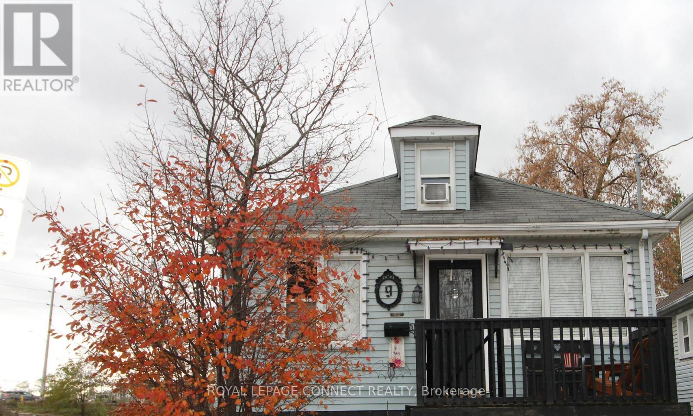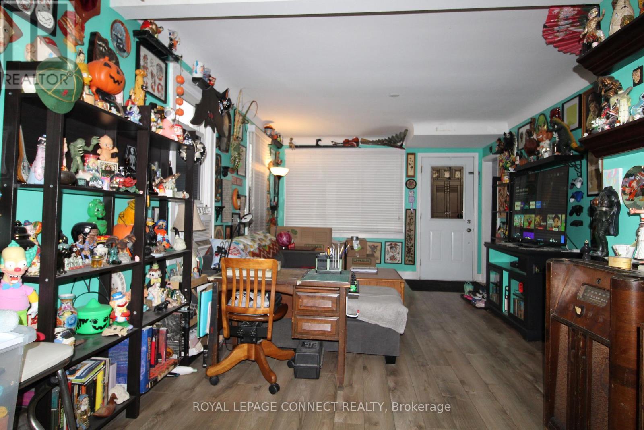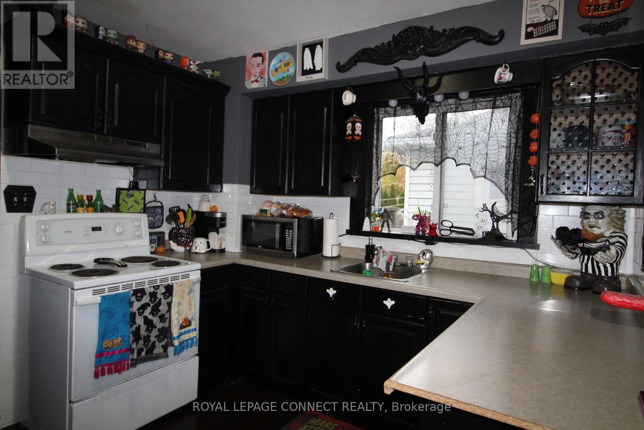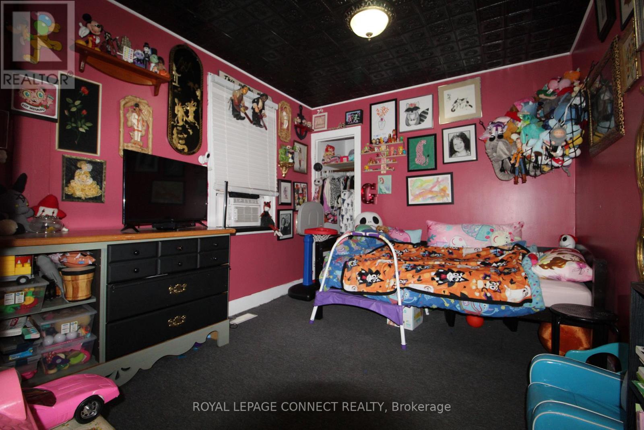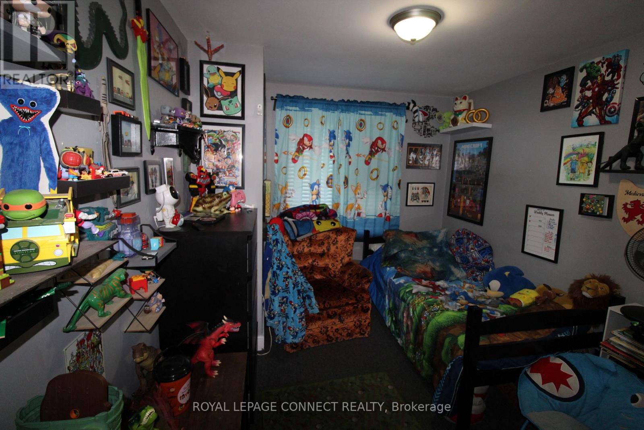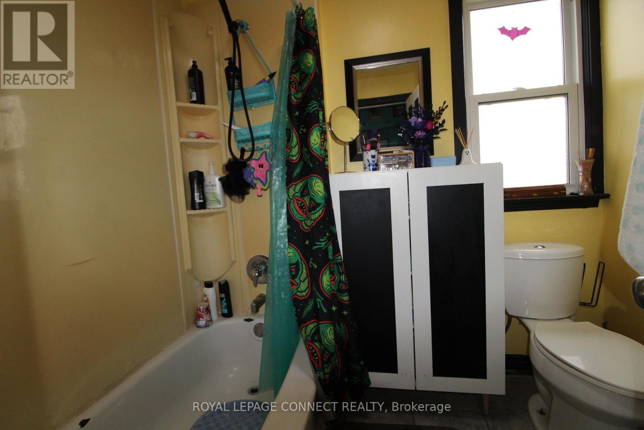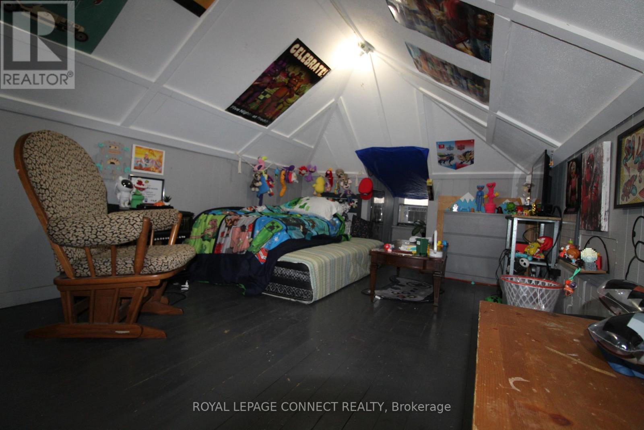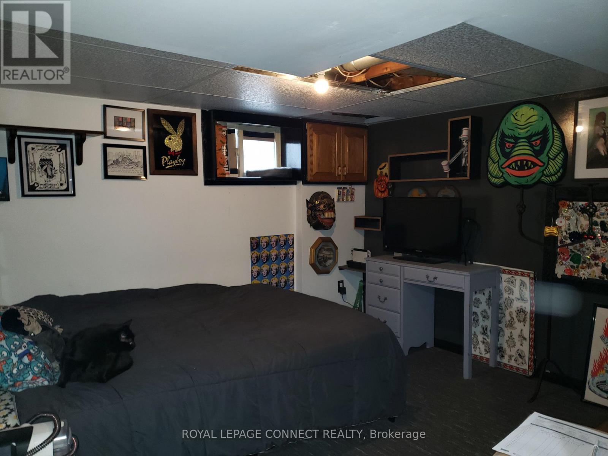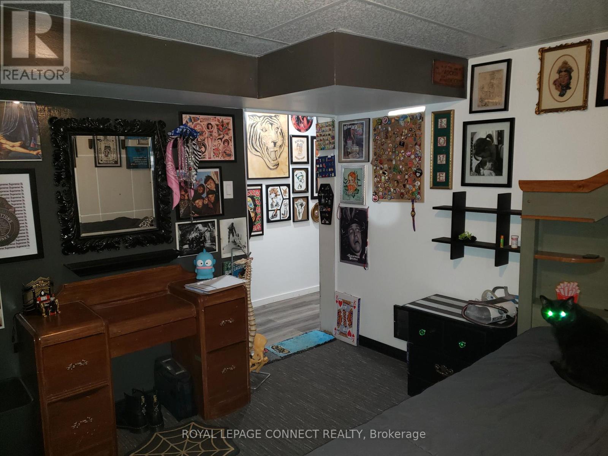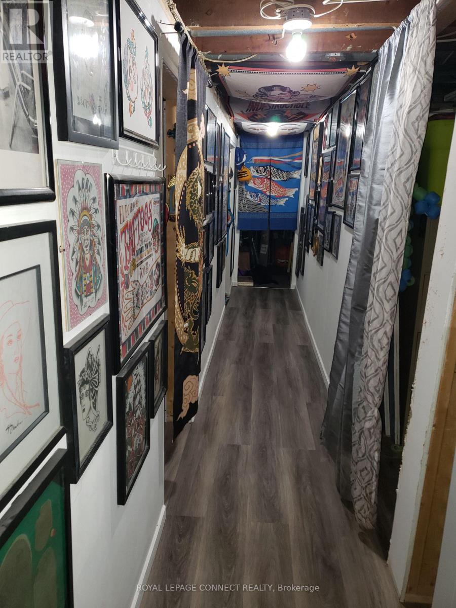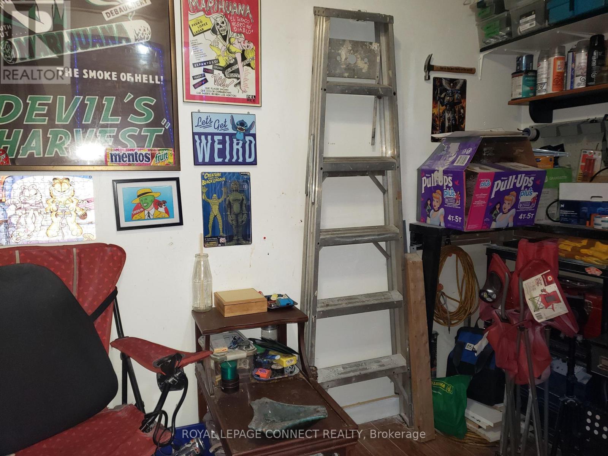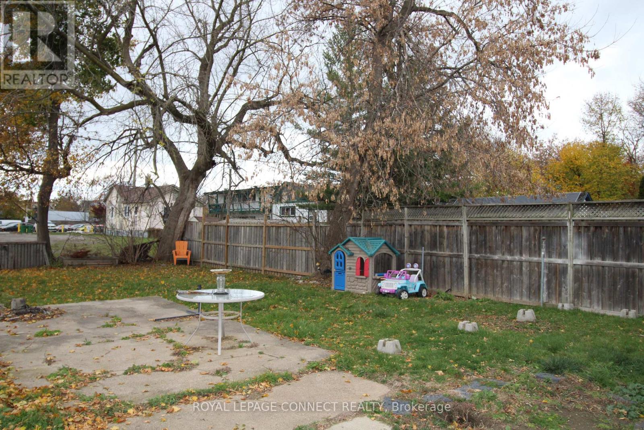9 Prince Street St. Catharines, Ontario L2R 3X6
$379,888
Step into a world of comfort and warmth in this charming detached home that perfectly balances cozy living with delightful features. This inviting residence boasts a living room and two spacious bedrooms on the main floor, complemented by an updated kitchen that beckons for cooking delicious meals, where memories are made over shared meals. The main bathroom offers convenient access, while the finished basement entices with an additional bedroom, a game room and more storage space, making it an youngsters dream space. The roughed-in bathroom in the basement adds potential for your personal touch. Ascending to the attic reveals yet another "bedroom" or "play room", providing versatility for guests or family. Outside, a fenced backyard, a private driveway accommodates 3 to 4 cars, eliminating parking woes and ensuring easy access. This home is not just a space; it's a lifestyle, tailored for those who cherish convenience and comfort in one place. Experience the allure of living in a neighborhood that fosters community while being just moments away from local amenities and recreational parks. Your dream home awaits - designed for those who want it all! (id:50886)
Property Details
| MLS® Number | X12543928 |
| Property Type | Single Family |
| Community Name | 450 - E. Chester |
| Amenities Near By | Hospital, Place Of Worship, Public Transit |
| Community Features | Community Centre |
| Equipment Type | Water Heater |
| Parking Space Total | 3 |
| Rental Equipment Type | Water Heater |
Building
| Bathroom Total | 1 |
| Bedrooms Above Ground | 2 |
| Bedrooms Below Ground | 2 |
| Bedrooms Total | 4 |
| Appliances | Dryer, Stove, Washer, Refrigerator |
| Basement Development | Finished |
| Basement Type | Full (finished) |
| Construction Style Attachment | Detached |
| Cooling Type | Central Air Conditioning, Window Air Conditioner |
| Exterior Finish | Vinyl Siding |
| Flooring Type | Laminate, Carpeted, Tile |
| Foundation Type | Block |
| Heating Fuel | Electric |
| Heating Type | Forced Air |
| Stories Total | 2 |
| Size Interior | 700 - 1,100 Ft2 |
| Type | House |
| Utility Water | Municipal Water |
Parking
| No Garage |
Land
| Acreage | No |
| Land Amenities | Hospital, Place Of Worship, Public Transit |
| Sewer | Sanitary Sewer |
| Size Depth | 126 Ft ,10 In |
| Size Frontage | 33 Ft ,3 In |
| Size Irregular | 33.3 X 126.9 Ft |
| Size Total Text | 33.3 X 126.9 Ft|under 1/2 Acre |
| Zoning Description | M1 |
Rooms
| Level | Type | Length | Width | Dimensions |
|---|---|---|---|---|
| Basement | Bedroom | 3.41 m | 3.23 m | 3.41 m x 3.23 m |
| Basement | Games Room | 3.42 m | 3.23 m | 3.42 m x 3.23 m |
| Basement | Laundry Room | 3.11 m | 2.77 m | 3.11 m x 2.77 m |
| Main Level | Living Room | 7.62 m | 3.52 m | 7.62 m x 3.52 m |
| Main Level | Kitchen | 3.44 m | 3 m | 3.44 m x 3 m |
| Main Level | Mud Room | 2.61 m | 1.74 m | 2.61 m x 1.74 m |
| Main Level | Primary Bedroom | 3.61 m | 2.93 m | 3.61 m x 2.93 m |
| Main Level | Bedroom | 3.5 m | 2.93 m | 3.5 m x 2.93 m |
| Main Level | Bathroom | 2.46 m | 1.8 m | 2.46 m x 1.8 m |
Utilities
| Electricity | Available |
| Sewer | Available |
https://www.realtor.ca/real-estate/29102680/9-prince-street-st-catharines-e-chester-450-e-chester
Contact Us
Contact us for more information
Bob Bahreinian
Salesperson
www.bobbahreinian.com/
1415 Kennedy Rd Unit 22
Toronto, Ontario M1P 2L6
(416) 751-6533
(416) 751-7795
www.royallepageconnect.com

