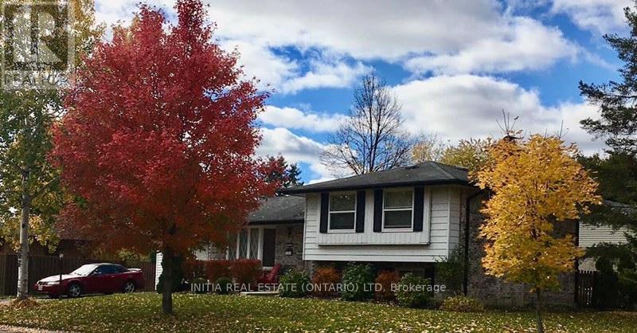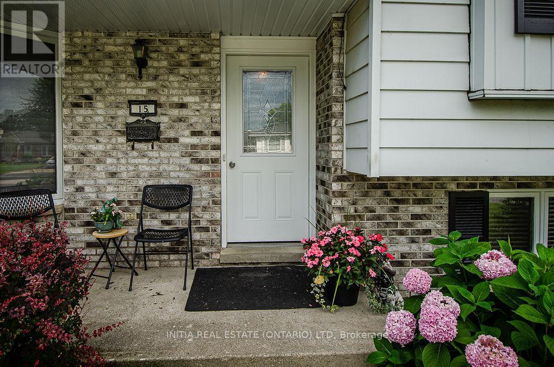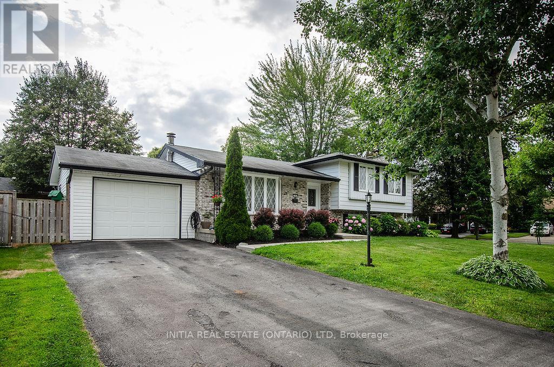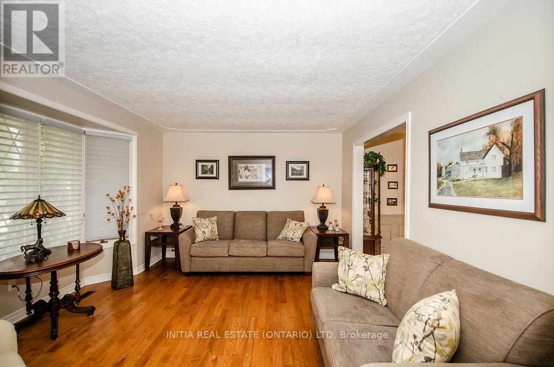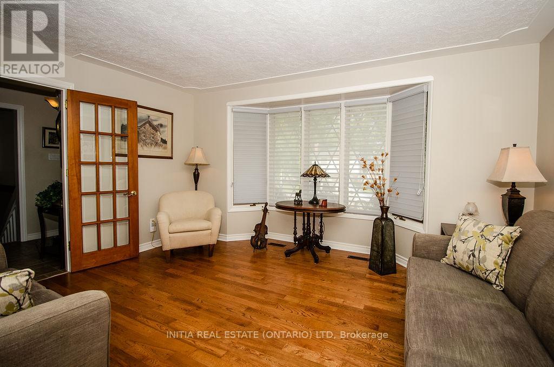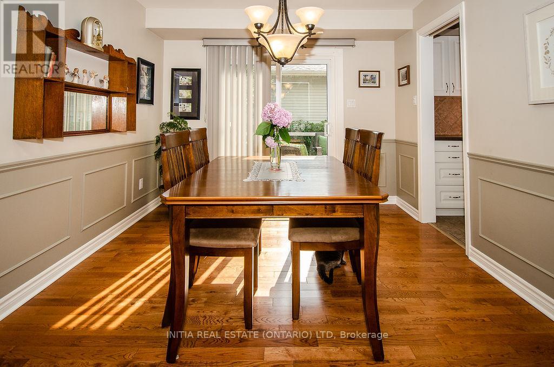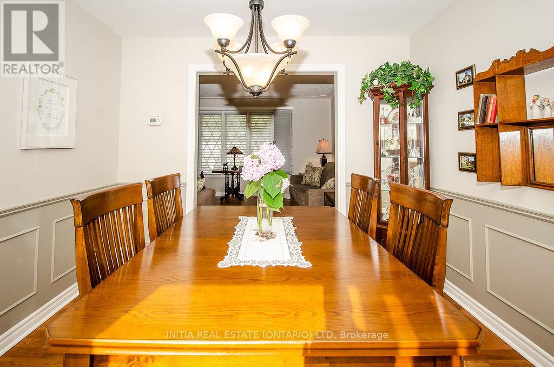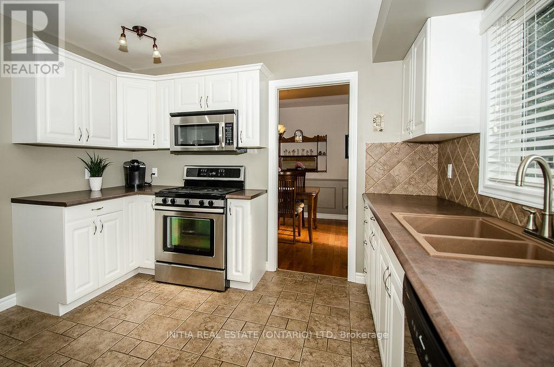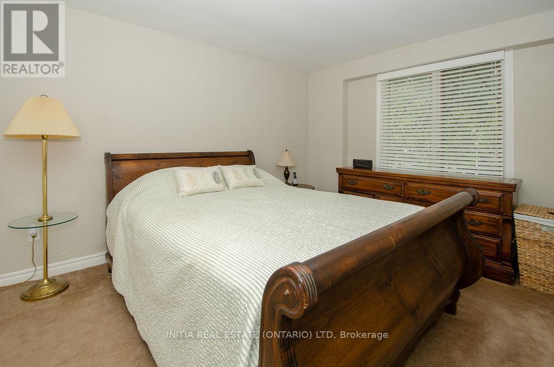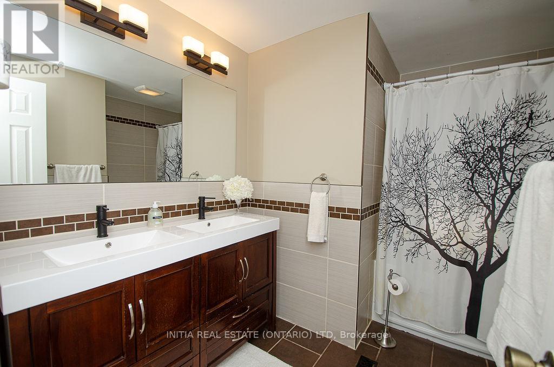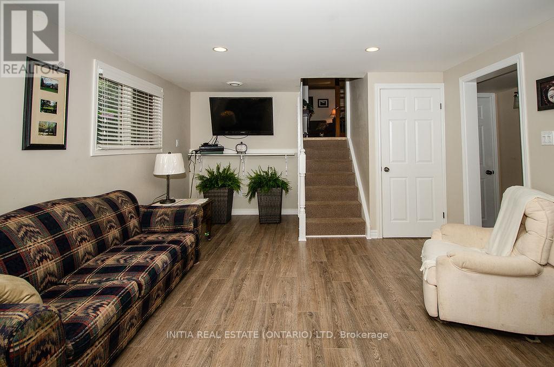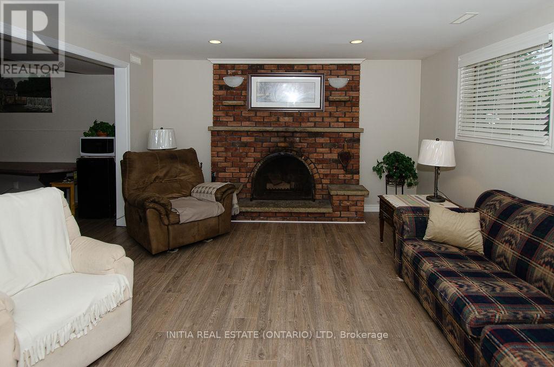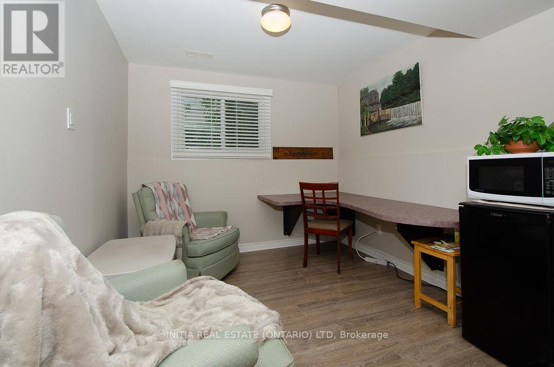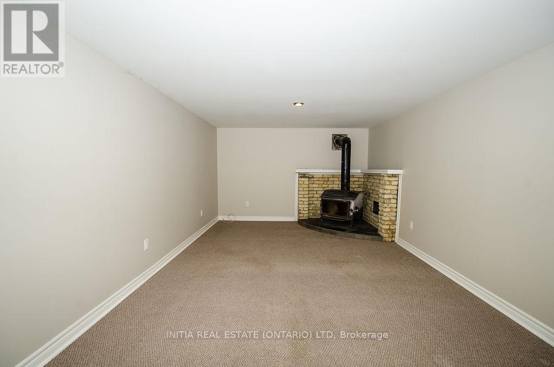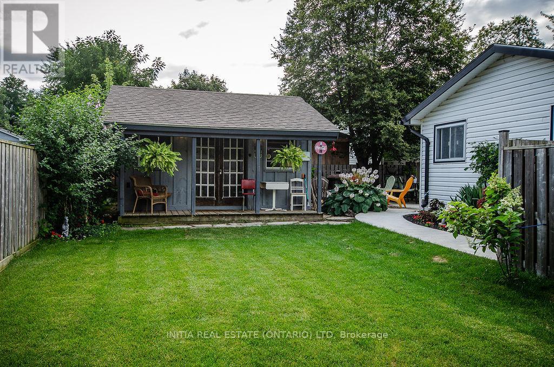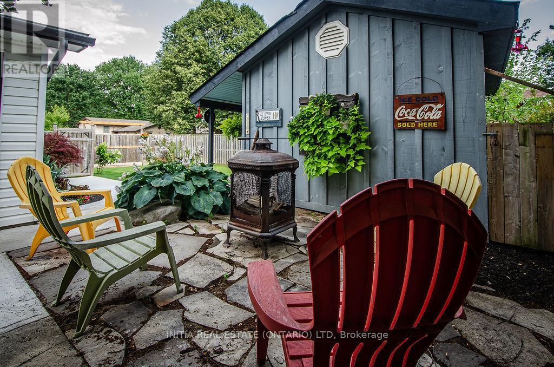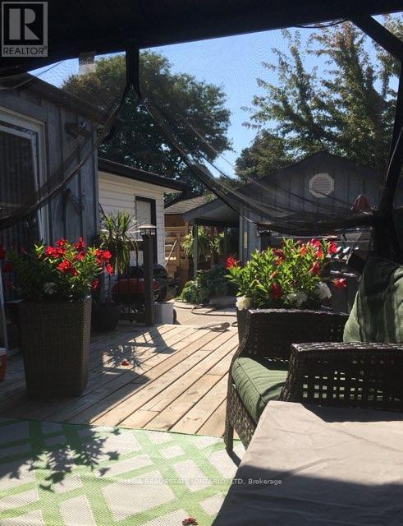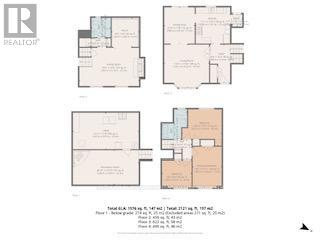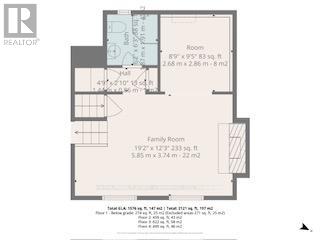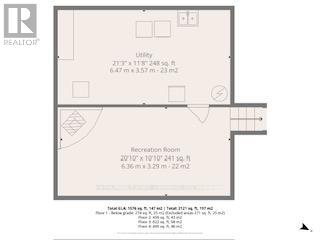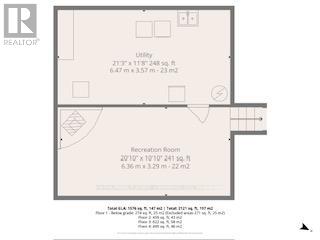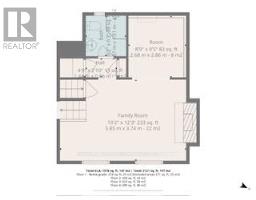15 Balcarres Road London North, Ontario N5X 2H5
$679,000
Welcome Home to 15 Balcarres Rd. This lovely oversized 4 level side split with attached garage sits on a large fully fenced, private lot on a quiet tree lined street in North London. The main floor boasts gleaming hardwood in the living & dining room. With a large front window, it is nice and bright, patio doors in the dining room lead out to a lovely deck with a screened in gazebo. Ceramic tile floor in the open kitchen, has plenty of counter space and stainless appliances. 3 bedrooms with new carpet and full bath upstairs. Fully finished lower level has a huge family room with newer laminate floor and a fireplace, possible 4th bedroom or office and a full bath. Next level down is also finished on one side with laundry, storage and utilities on the other. The 12' x 16' shed with hydro has many possibilities. An above ground pool with a deck at one end was installed 2 summers ago. The yard is beautifully landscaped and boasts several outdoor seating and dining areas, perfect for entertaining. Close to all amenities, great schools, UH, UWO, parks, trails, with easy access to Veterans Memorial Highway. This home in lovely Stoney Creek/ Grenfell Village is ready for you to move right in! (id:50886)
Property Details
| MLS® Number | X12544114 |
| Property Type | Single Family |
| Community Name | North C |
| Equipment Type | Water Heater |
| Parking Space Total | 5 |
| Pool Type | Above Ground Pool |
| Rental Equipment Type | Water Heater |
| Structure | Patio(s), Porch |
Building
| Bathroom Total | 2 |
| Bedrooms Above Ground | 3 |
| Bedrooms Total | 3 |
| Appliances | All |
| Basement Development | Finished |
| Basement Type | N/a (finished) |
| Construction Style Attachment | Detached |
| Construction Style Split Level | Sidesplit |
| Cooling Type | Central Air Conditioning |
| Exterior Finish | Brick, Vinyl Siding |
| Fireplace Present | Yes |
| Fireplace Total | 1 |
| Flooring Type | Hardwood, Ceramic, Vinyl |
| Foundation Type | Poured Concrete |
| Heating Fuel | Natural Gas |
| Heating Type | Forced Air |
| Size Interior | 1,100 - 1,500 Ft2 |
| Type | House |
| Utility Water | Municipal Water |
Parking
| Attached Garage | |
| Garage |
Land
| Acreage | No |
| Landscape Features | Landscaped |
| Sewer | Sanitary Sewer |
| Size Depth | 112 Ft ,4 In |
| Size Frontage | 53 Ft ,2 In |
| Size Irregular | 53.2 X 112.4 Ft |
| Size Total Text | 53.2 X 112.4 Ft |
| Zoning Description | R1-7 |
Rooms
| Level | Type | Length | Width | Dimensions |
|---|---|---|---|---|
| Second Level | Primary Bedroom | 12.11 m | 9.4 m | 12.11 m x 9.4 m |
| Second Level | Bedroom 2 | 8.7 m | 9.6 m | 8.7 m x 9.6 m |
| Second Level | Bedroom 3 | 11.8 m | 12.8 m | 11.8 m x 12.8 m |
| Basement | Utility Room | 21.3 m | 11.8 m | 21.3 m x 11.8 m |
| Basement | Recreational, Games Room | 20.1 m | 10.1 m | 20.1 m x 10.1 m |
| Lower Level | Family Room | 12.3 m | 19.2 m | 12.3 m x 19.2 m |
| Lower Level | Other | 9.5 m | 8.9 m | 9.5 m x 8.9 m |
| Main Level | Living Room | 14.6 m | 13.1 m | 14.6 m x 13.1 m |
| Main Level | Foyer | 12.3 m | 6.6 m | 12.3 m x 6.6 m |
| Main Level | Dining Room | 11.8 m | 9.1 m | 11.8 m x 9.1 m |
| Main Level | Kitchen | 11.8 m | 11.1 m | 11.8 m x 11.1 m |
https://www.realtor.ca/real-estate/29102901/15-balcarres-road-london-north-north-c-north-c
Contact Us
Contact us for more information
Terri Lynn Mackay
Salesperson
(519) 670-8251
(548) 866-0339

