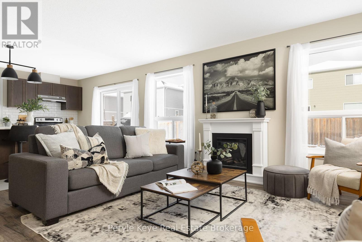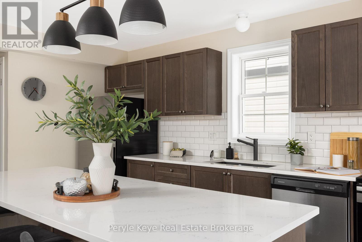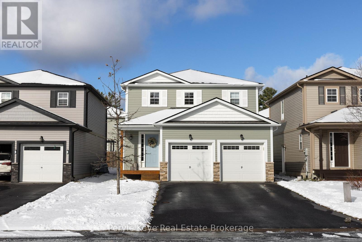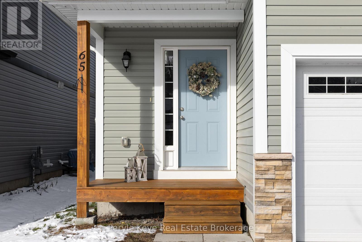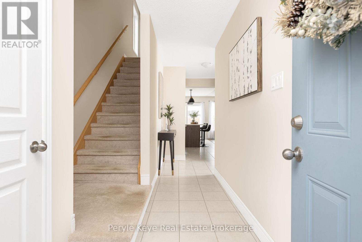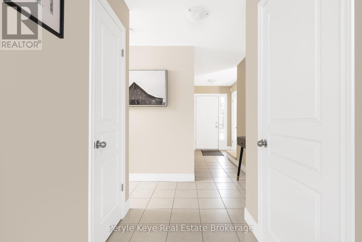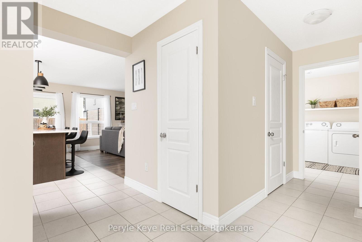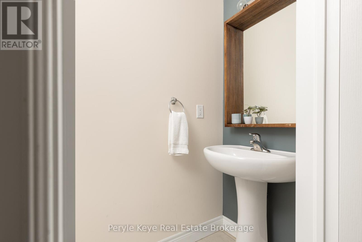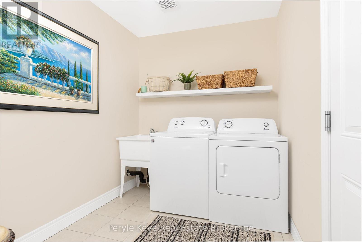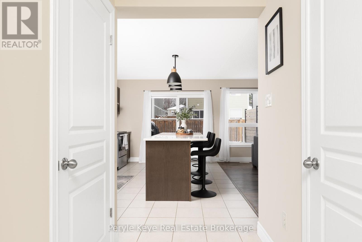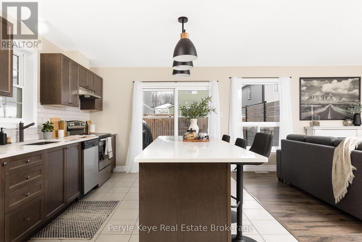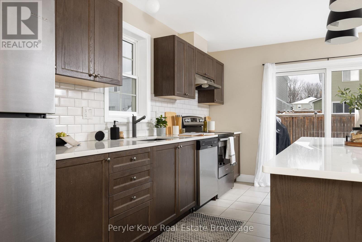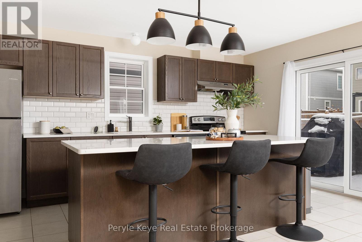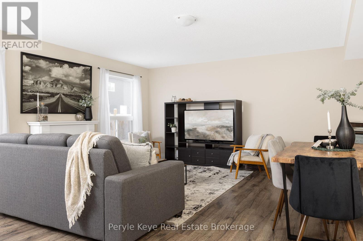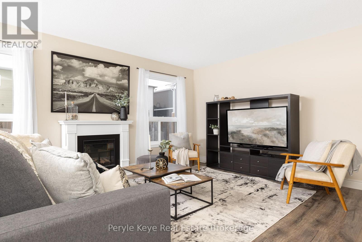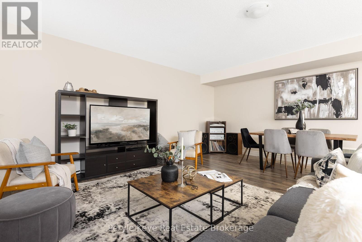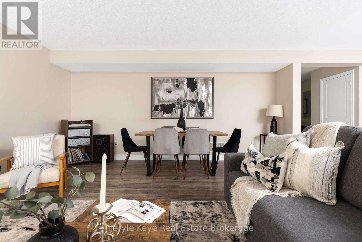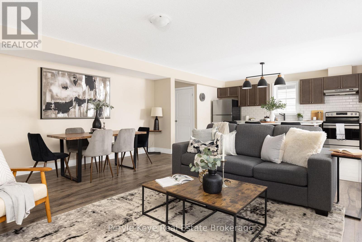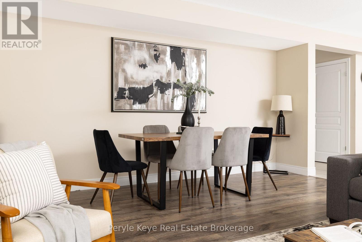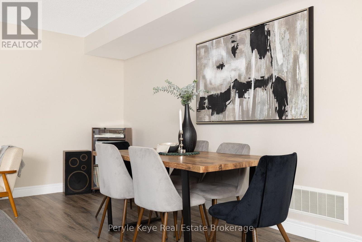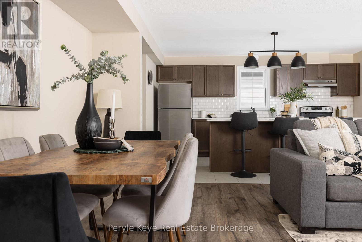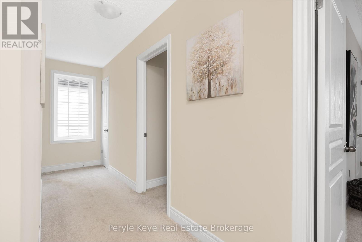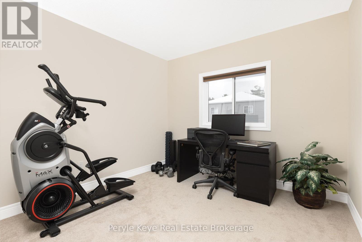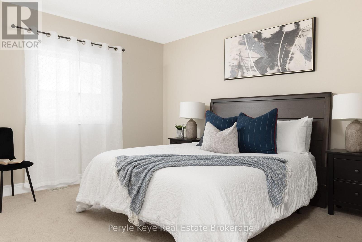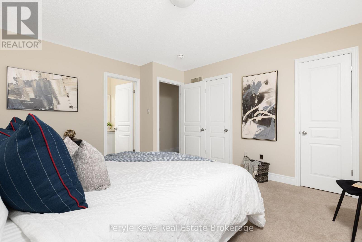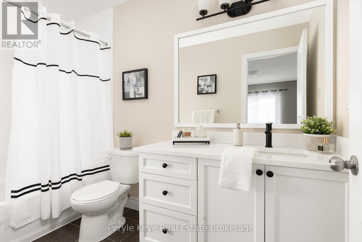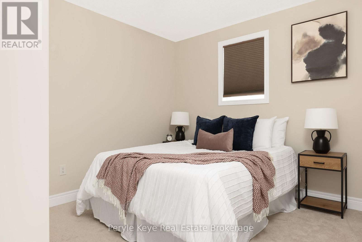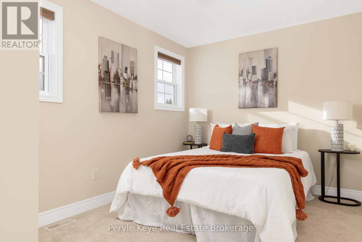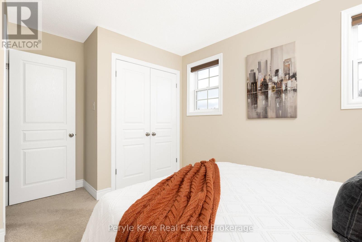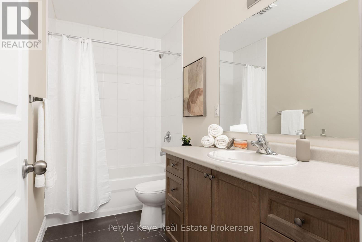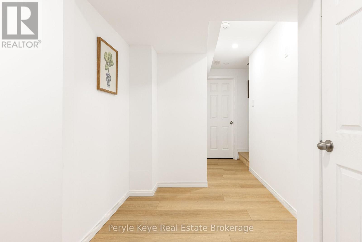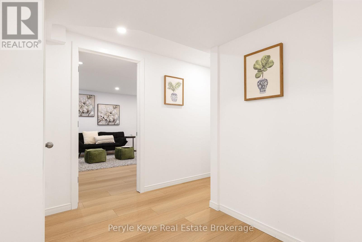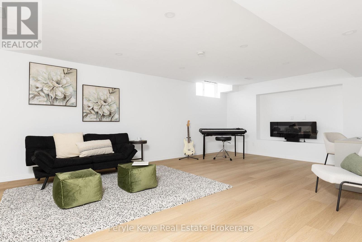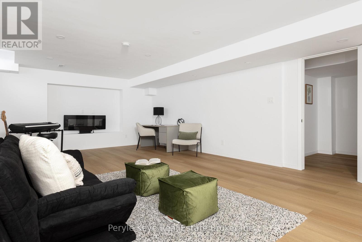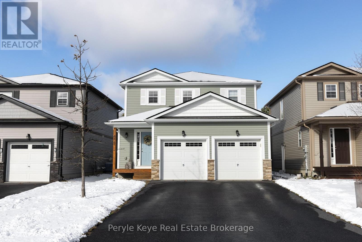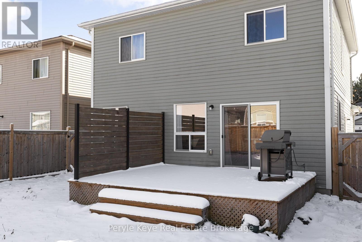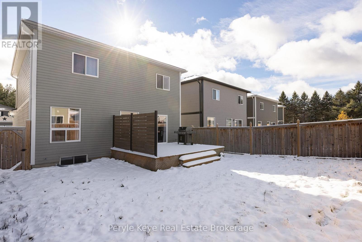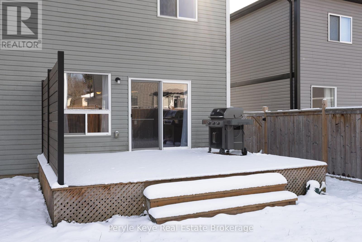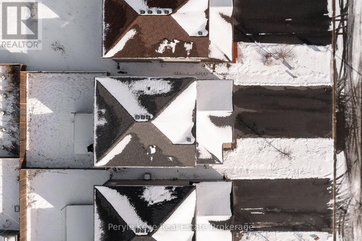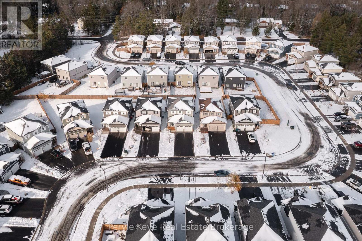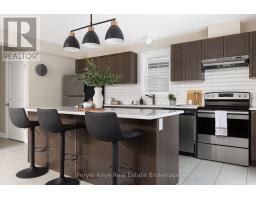65 Fieldstream Chase Bracebridge, Ontario P1L 0A7
$739,900
Set on a quiet street in one of Bracebridge's most sought after, family-friendly neighbourhoods. This modern, two-storey home offers comfort, space, and an excellent, practical layout. Built in 2018 it has over 2,000 square feet of finished living space. Four bedrooms and 2.5 bathrooms. The main floor is open where you want it to be, and cozy where it counts. The kitchen is bright and functional, with beautiful quartz countertops. The living room electric fireplace is a year-round gathering place, from movie nights to mornings with coffee.The large, fully fenced backyard is great for games with the kids or pets, plus a gas hookup for convenient, easy barbecuing. Upstairs the primary bedroom with ensuite is your own pocket of solitude, offering the quiet you deserve at the end of the day. The additional bedrooms adapt easily to family, guests, and a work-from-home office space. Downstairs the partially finished lower level opens up possibilities. A playroom, a media lounge, a home gym, whatever fits your season of life. With an attached two car garage, central air, gas heating, municipal services, and double wide driveway, all the practical pieces are in place, just move in and enjoy. Bracebridge has a way of making you feel at home and 65 Fieldstream Chase is in a great community. Close to all amenities, schools, parks, trails, hospital and 5 minutes to downtown shops and restaurants. The perfect home and location. (id:50886)
Property Details
| MLS® Number | X12543964 |
| Property Type | Single Family |
| Community Name | Macaulay |
| Amenities Near By | Hospital, Schools, Golf Nearby |
| Easement | Easement |
| Equipment Type | Water Heater - Gas, Water Heater |
| Features | Sump Pump |
| Parking Space Total | 6 |
| Rental Equipment Type | Water Heater - Gas, Water Heater |
| Structure | Deck |
Building
| Bathroom Total | 3 |
| Bedrooms Above Ground | 4 |
| Bedrooms Total | 4 |
| Age | 6 To 15 Years |
| Amenities | Fireplace(s) |
| Appliances | Garage Door Opener Remote(s), Dishwasher, Dryer, Stove, Washer, Window Coverings, Refrigerator |
| Basement Development | Partially Finished |
| Basement Type | N/a (partially Finished) |
| Construction Style Attachment | Detached |
| Cooling Type | Central Air Conditioning |
| Exterior Finish | Vinyl Siding |
| Fireplace Present | Yes |
| Fireplace Total | 1 |
| Foundation Type | Poured Concrete |
| Half Bath Total | 1 |
| Heating Fuel | Natural Gas |
| Heating Type | Forced Air |
| Stories Total | 2 |
| Size Interior | 1,500 - 2,000 Ft2 |
| Type | House |
| Utility Water | Municipal Water |
Parking
| Attached Garage | |
| Garage |
Land
| Access Type | Year-round Access |
| Acreage | No |
| Fence Type | Fenced Yard |
| Land Amenities | Hospital, Schools, Golf Nearby |
| Sewer | Sanitary Sewer |
| Size Depth | 103 Ft ,4 In |
| Size Frontage | 36 Ft ,10 In |
| Size Irregular | 36.9 X 103.4 Ft |
| Size Total Text | 36.9 X 103.4 Ft|under 1/2 Acre |
Rooms
| Level | Type | Length | Width | Dimensions |
|---|---|---|---|---|
| Second Level | Bedroom | 4.05 m | 2.78 m | 4.05 m x 2.78 m |
| Second Level | Bedroom | 2.9 m | 3.58 m | 2.9 m x 3.58 m |
| Second Level | Bedroom | 3.04 m | 3.67 m | 3.04 m x 3.67 m |
| Second Level | Primary Bedroom | 3.94 m | 4.17 m | 3.94 m x 4.17 m |
| Lower Level | Recreational, Games Room | 7.5 m | 4.47 m | 7.5 m x 4.47 m |
| Lower Level | Utility Room | 2.58 m | 2.59 m | 2.58 m x 2.59 m |
| Lower Level | Utility Room | 1.94 m | 1.72 m | 1.94 m x 1.72 m |
| Main Level | Kitchen | 3.17 m | 4.79 m | 3.17 m x 4.79 m |
| Main Level | Laundry Room | 2.61 m | 2.11 m | 2.61 m x 2.11 m |
| Main Level | Living Room | 5.05 m | 5.29 m | 5.05 m x 5.29 m |
Utilities
| Electricity | Installed |
| Sewer | Installed |
https://www.realtor.ca/real-estate/29102698/65-fieldstream-chase-bracebridge-macaulay-macaulay
Contact Us
Contact us for more information
Melissa Bradbury
Broker
www.youtube.com/embed/R6uJKSOkp2Y
www.youtube.com/embed/R6uJKSOkp2Y
www.perylekeye.ca/
www.facebook.com/perylekeye
twitter.com/perylekeye
200 Manitoba Street, Unit #1
Bracebridge, Ontario P1L 2E2
(705) 646-3975
www.perylekeye.ca/

