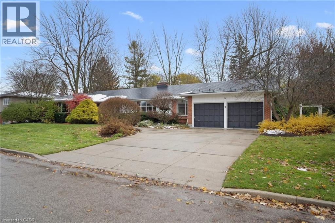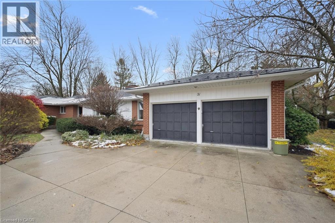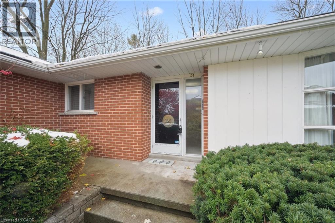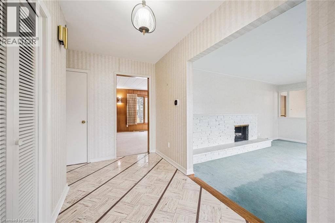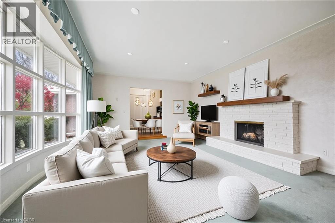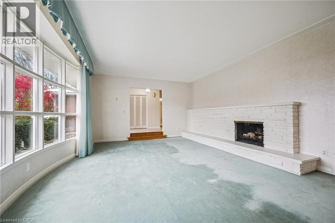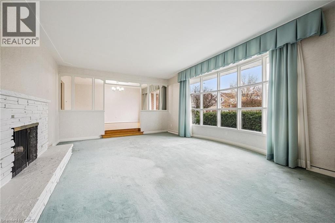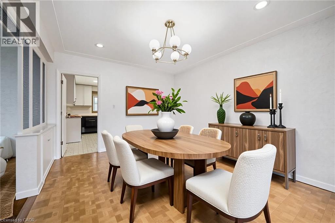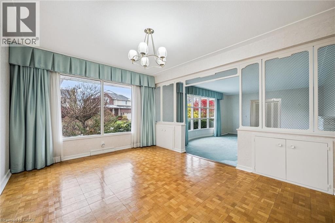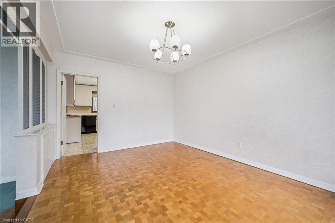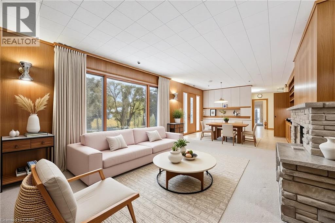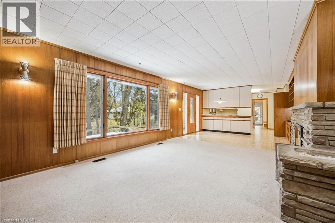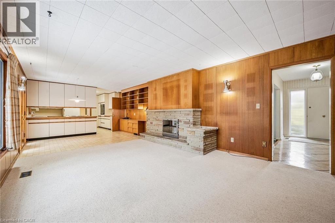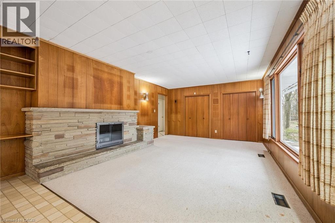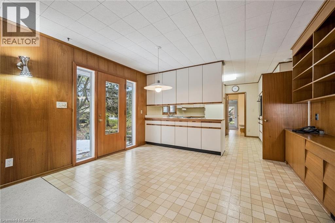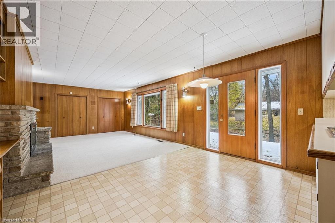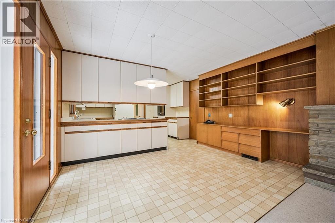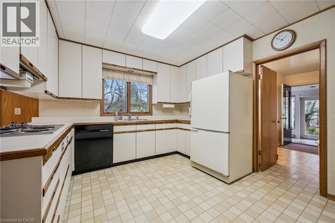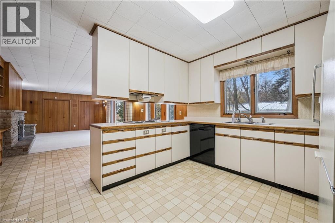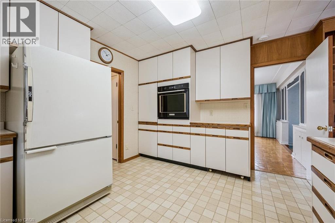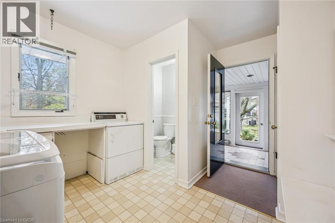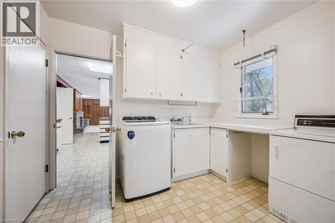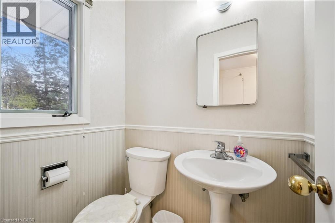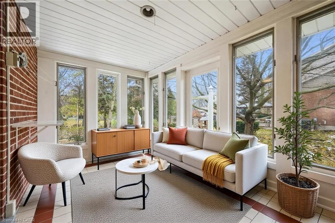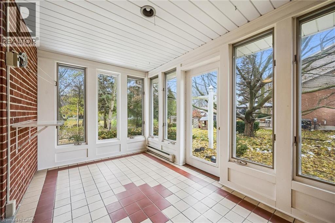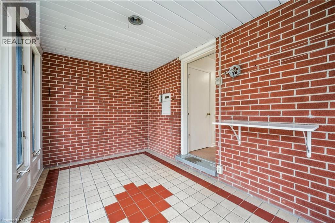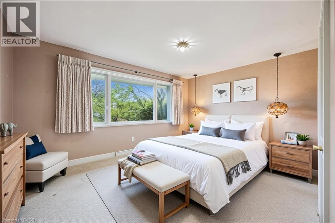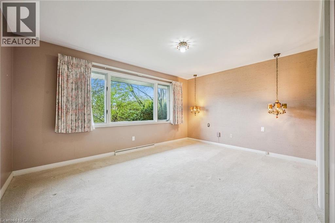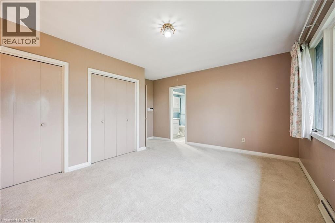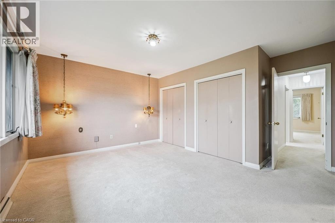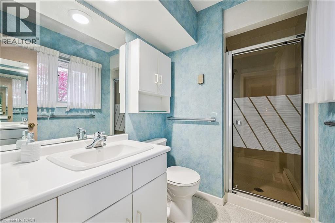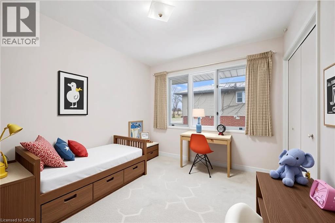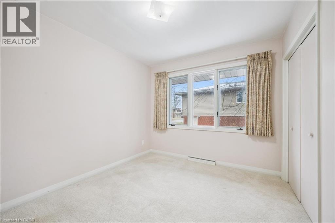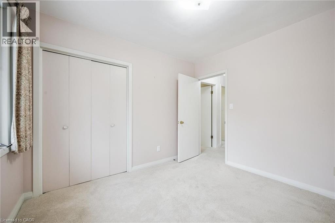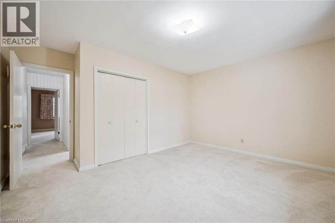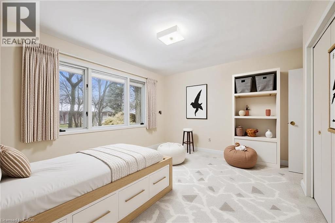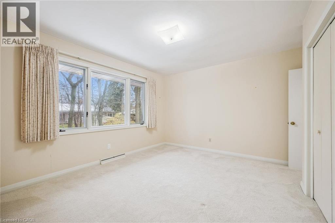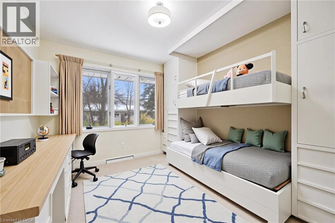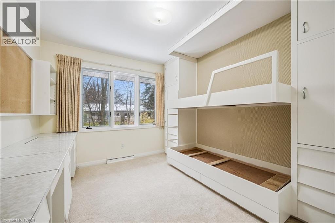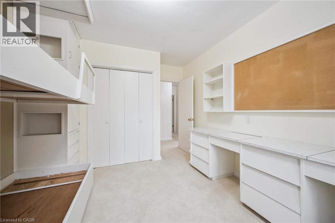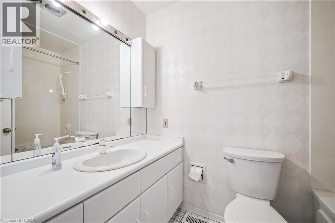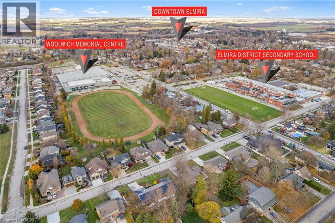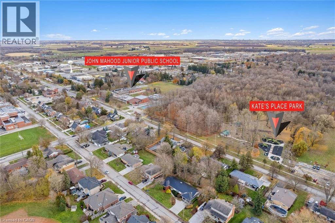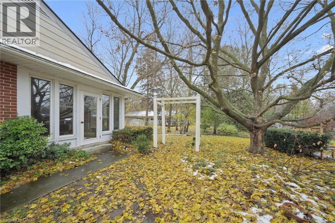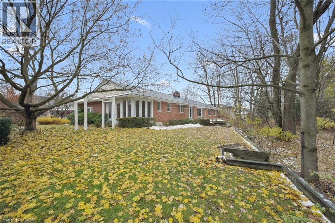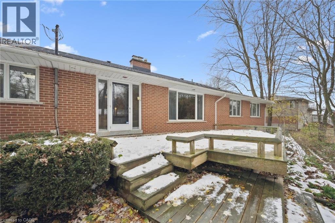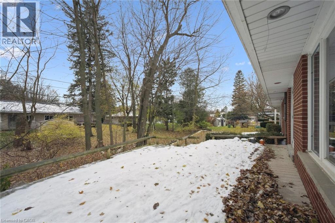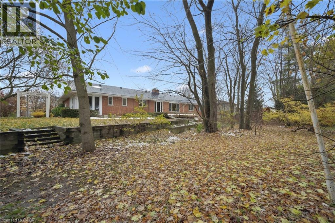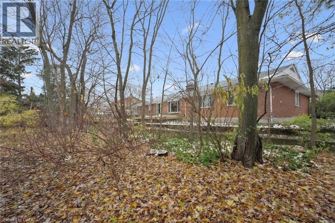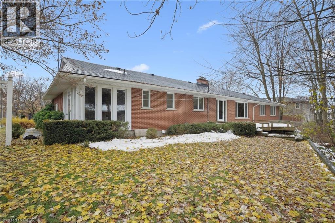31 Second Street Elmira, Ontario N3B 1H3
$950,000
Spacious All-Brick Bungalow in the Heart of Elmira. Set on a quiet, tree-lined street in Elmira’s welcoming community, this beautifully maintained all-brick bungalow offers the perfect mix of charm, space, and opportunity. Situated on a generous .39-acre lot with 138 feet of frontage, this custom-built home has been lovingly cared for and is available for the very first time. Offering nearly 2,500 square feet on one level, this bright and open residence features 4 bedrooms, including a 3-piece ensuite, making it an ideal fit for a growing family or anyone seeking single-floor living. A large, inviting foyer welcomes you into the mid-century inspired layout, where the sunken living room impresses with oversized windows and a cozy wood-burning fireplace—a perfect gathering spot. The adjoining formal dining room adds an elegant touch for entertaining. At the heart of the home, the spacious family room that offers a 2nd fireplace and opens directly to the deck and private backyard, surrounded by mature trees for a serene, forest-like feel. The kitchen is functional as-is or ready for your personal updates and design vision. Additional features include a main-floor mudroom with laundry, a bright sunroom addition, and a massive unfinished basement with walk-up access to the garage—ideal for future development, an in-law suite, or extra living space. There’s no shortage of storage. Located in a sought-after neighbourhood, you’ll enjoy close proximity to schools, the community centre, Kate's Place Park, local shops, and scenic trails—the best of small-town living just minutes from the city. (id:50886)
Property Details
| MLS® Number | 40787668 |
| Property Type | Single Family |
| Amenities Near By | Park, Place Of Worship, Playground, Public Transit, Schools, Shopping |
| Community Features | Quiet Area, Community Centre |
| Features | Country Residential, Automatic Garage Door Opener |
| Parking Space Total | 2 |
Building
| Bathroom Total | 3 |
| Bedrooms Above Ground | 4 |
| Bedrooms Total | 4 |
| Appliances | Central Vacuum, Dishwasher, Dryer, Freezer, Garburator, Refrigerator, Water Softener, Washer, Garage Door Opener |
| Architectural Style | Bungalow |
| Basement Development | Unfinished |
| Basement Type | Full (unfinished) |
| Constructed Date | 1959 |
| Construction Style Attachment | Detached |
| Exterior Finish | Brick |
| Fire Protection | Alarm System |
| Fireplace Fuel | Wood |
| Fireplace Present | Yes |
| Fireplace Total | 2 |
| Fireplace Type | Other - See Remarks |
| Foundation Type | Poured Concrete |
| Half Bath Total | 1 |
| Heating Fuel | Geo Thermal |
| Stories Total | 1 |
| Size Interior | 4,649 Ft2 |
| Type | House |
| Utility Water | Municipal Water |
Parking
| Attached Garage |
Land
| Acreage | No |
| Land Amenities | Park, Place Of Worship, Playground, Public Transit, Schools, Shopping |
| Sewer | Municipal Sewage System |
| Size Depth | 123 Ft |
| Size Frontage | 138 Ft |
| Size Irregular | 0.39 |
| Size Total | 0.39 Ac|under 1/2 Acre |
| Size Total Text | 0.39 Ac|under 1/2 Acre |
| Zoning Description | Res 2 |
Rooms
| Level | Type | Length | Width | Dimensions |
|---|---|---|---|---|
| Basement | Other | 28'5'' x 60'5'' | ||
| Basement | Storage | 36'4'' x 14'5'' | ||
| Basement | Kitchen | 14'6'' x 12'0'' | ||
| Basement | Cold Room | 4'11'' x 14'8'' | ||
| Main Level | Sunroom | 13'1'' x 7'7'' | ||
| Main Level | Primary Bedroom | 14'4'' x 15'0'' | ||
| Main Level | Living Room | 15'10'' x 21'2'' | ||
| Main Level | Laundry Room | 9'10'' x 11'7'' | ||
| Main Level | Kitchen | 13'5'' x 11'5'' | ||
| Main Level | Foyer | 13'0'' x 8'1'' | ||
| Main Level | Family Room | 13'5'' x 17'2'' | ||
| Main Level | Dining Room | 14'5'' x 11'2'' | ||
| Main Level | Breakfast | 13'5'' x 8'8'' | ||
| Main Level | Bedroom | 13'5'' x 13'10'' | ||
| Main Level | Bedroom | 9'4'' x 10'4'' | ||
| Main Level | Bedroom | 13'5'' x 9'10'' | ||
| Main Level | 4pc Bathroom | Measurements not available | ||
| Main Level | 3pc Bathroom | 5'4'' x 9'0'' | ||
| Main Level | 2pc Bathroom | 4'11'' x 3'8'' |
https://www.realtor.ca/real-estate/29102877/31-second-street-elmira
Contact Us
Contact us for more information
Tanis Schrader
Salesperson
(519) 742-9904
71 Weber Street E., Unit B
Kitchener, Ontario N2H 1C6
(519) 578-7300
(519) 742-9904
wollerealty.com/

