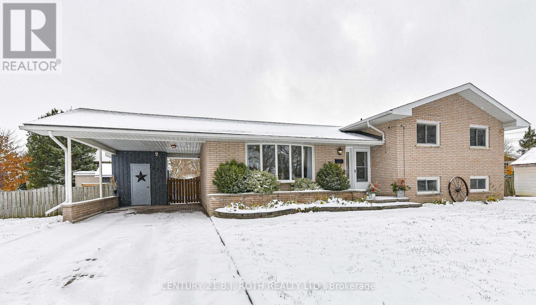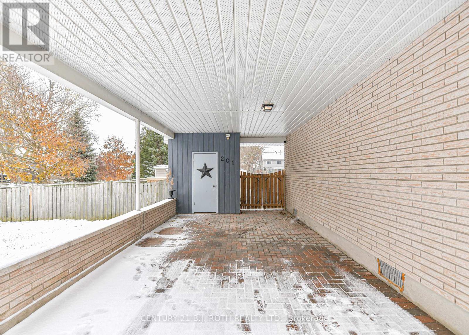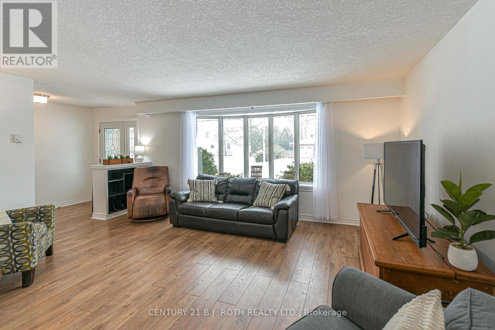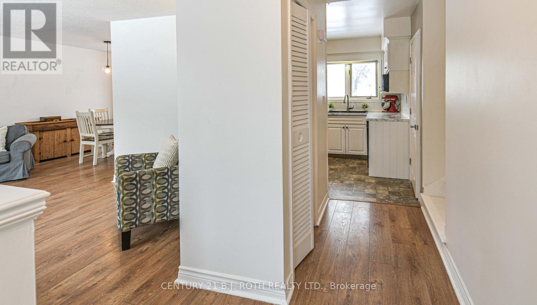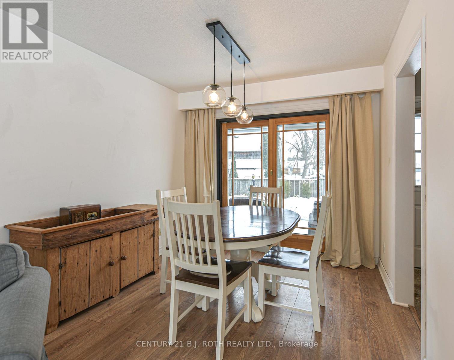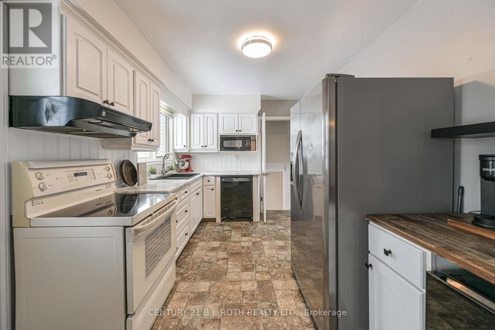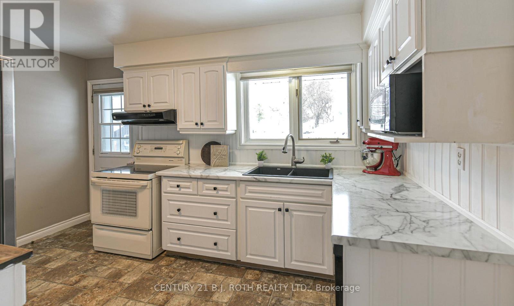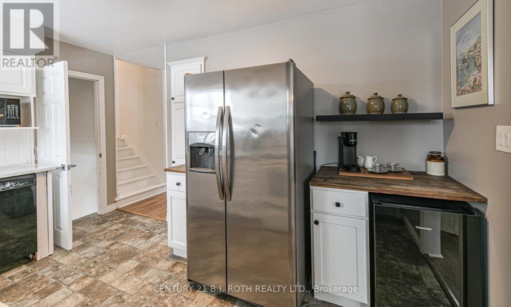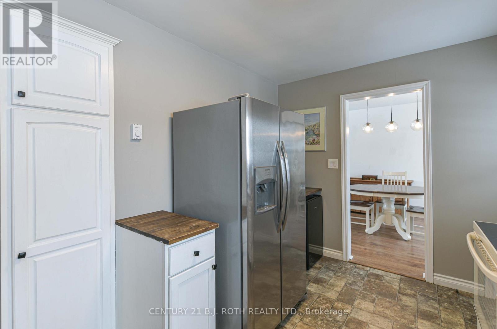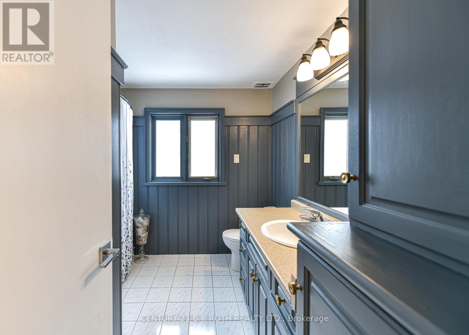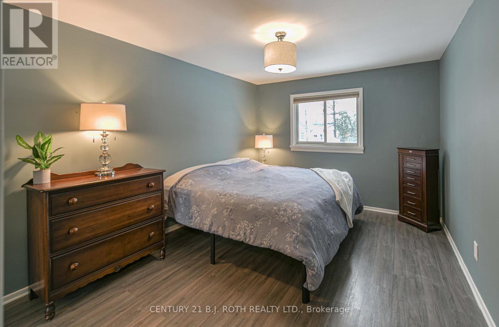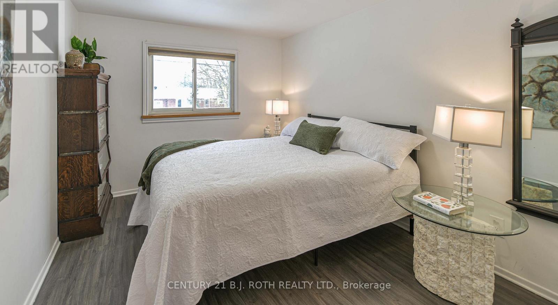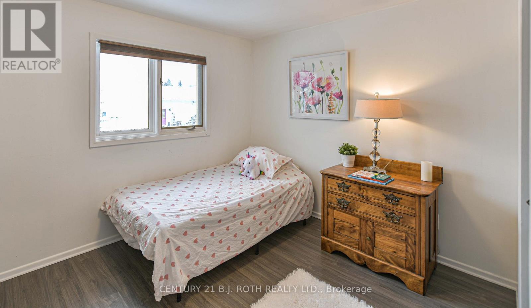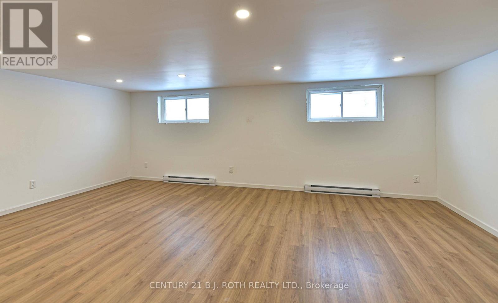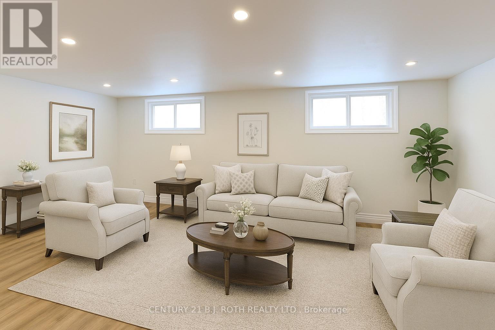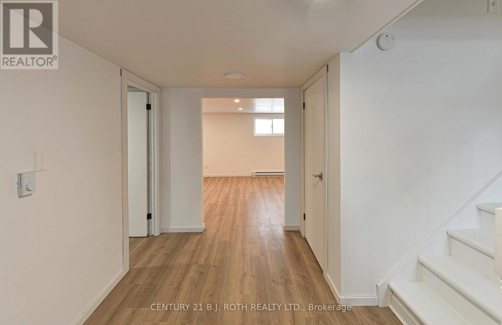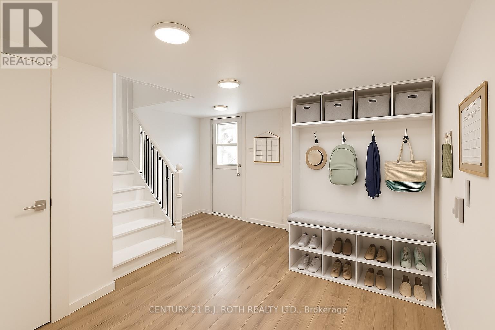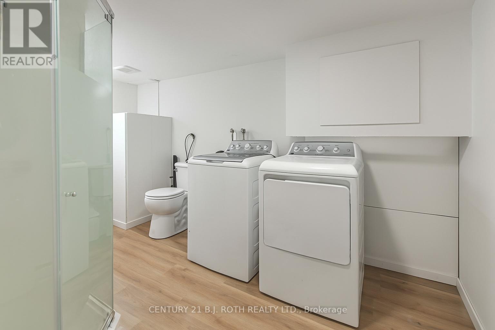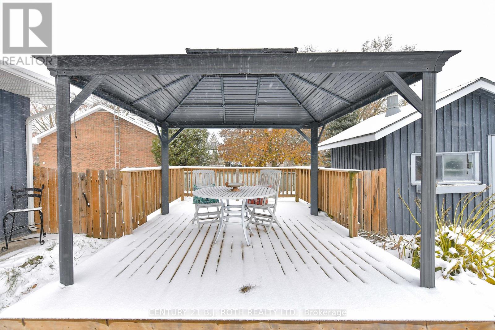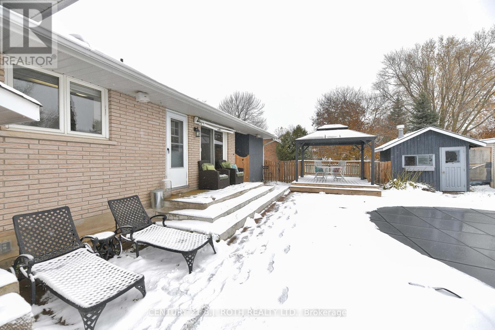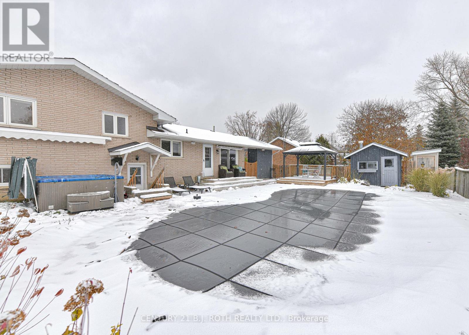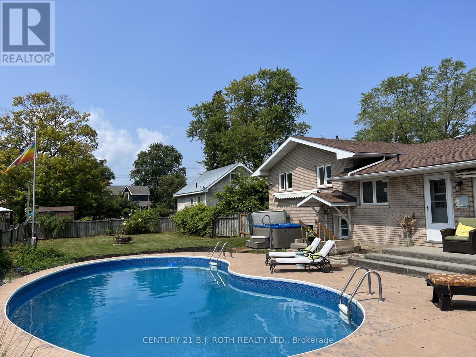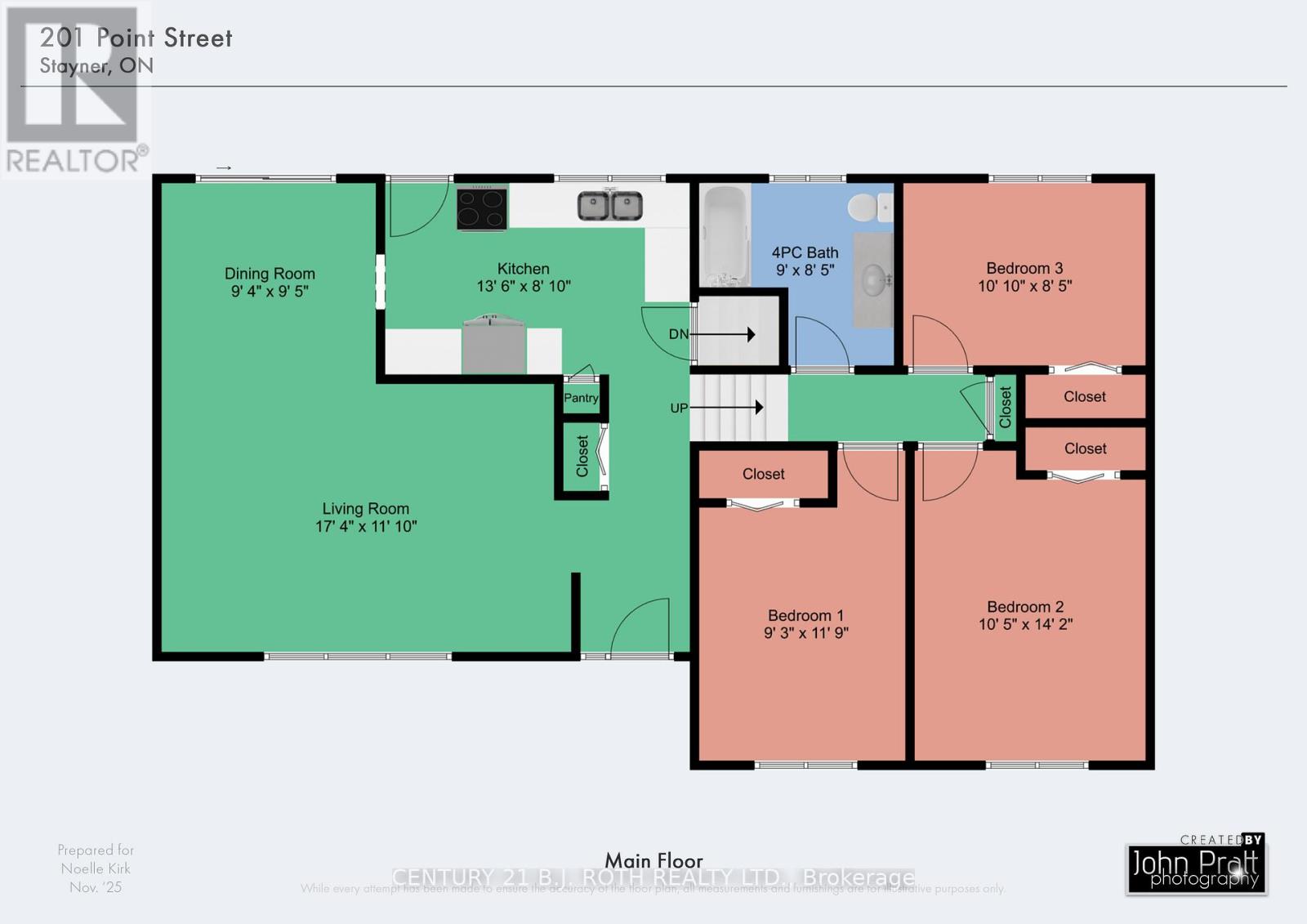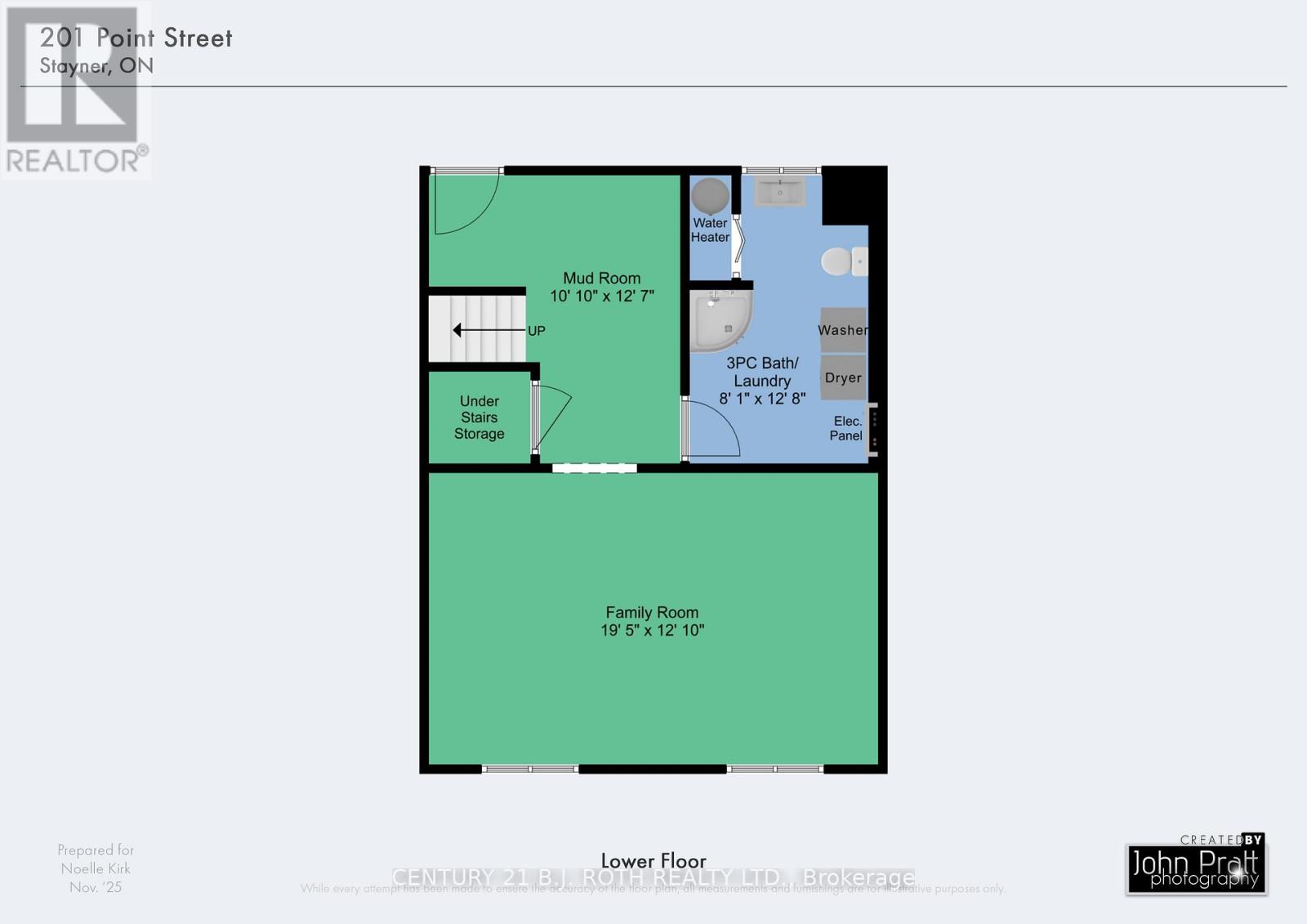201 Point Street Clearview, Ontario L0M 1S0
$699,000
All brick 3 bedroom, 2 bathroom side split with carport, in beautiful family friendly Stayner. The location of this quiet residential street means easy access to the amenities of town and local attractions. A newly renovated lower level with a large family room, mudroom and laundry/bathroom is a blank slate and the back, separate entrance and interior door to the main floor, means incredible potential for an in law suite or extended family living. The updated kitchen is light and bright and provides easy access to the backyard for entertaining. Situated on a generous .23 acre in town lot and fully fenced with an in ground pool, hot tub, decking and gazebo, this property is the perfect spot to enjoy summer with family and friends. (id:50886)
Property Details
| MLS® Number | S12544038 |
| Property Type | Single Family |
| Community Name | Stayner |
| Equipment Type | Propane Tank |
| Features | Irregular Lot Size, Sump Pump |
| Parking Space Total | 3 |
| Pool Type | Inground Pool |
| Rental Equipment Type | Propane Tank |
| Structure | Patio(s), Shed |
Building
| Bathroom Total | 2 |
| Bedrooms Above Ground | 3 |
| Bedrooms Total | 3 |
| Age | 51 To 99 Years |
| Appliances | Water Heater, Dishwasher, Dryer, Stove, Washer, Refrigerator |
| Basement Features | Separate Entrance |
| Basement Type | N/a |
| Construction Style Attachment | Detached |
| Construction Style Split Level | Sidesplit |
| Cooling Type | Window Air Conditioner |
| Exterior Finish | Brick |
| Foundation Type | Block |
| Heating Fuel | Electric, Other |
| Heating Type | Baseboard Heaters, Radiant Heat, Not Known |
| Size Interior | 1,100 - 1,500 Ft2 |
| Type | House |
| Utility Water | Municipal Water |
Parking
| Carport | |
| Garage |
Land
| Acreage | No |
| Landscape Features | Lawn Sprinkler |
| Sewer | Sanitary Sewer |
| Size Depth | 88 Ft ,4 In |
| Size Frontage | 102 Ft |
| Size Irregular | 102 X 88.4 Ft ; Lot Size Irregularities |
| Size Total Text | 102 X 88.4 Ft ; Lot Size Irregularities|under 1/2 Acre |
| Zoning Description | Rs |
Rooms
| Level | Type | Length | Width | Dimensions |
|---|---|---|---|---|
| Second Level | Bedroom | 2.83 m | 3.58 m | 2.83 m x 3.58 m |
| Second Level | Bedroom 2 | 3.17 m | 4.32 m | 3.17 m x 4.32 m |
| Second Level | Bedroom 3 | 3.2 m | 2.57 m | 3.2 m x 2.57 m |
| Second Level | Bathroom | 2.74 m | 2.57 m | 2.74 m x 2.57 m |
| Lower Level | Mud Room | 3.3 m | 3.84 m | 3.3 m x 3.84 m |
| Lower Level | Family Room | 5.92 m | 3.91 m | 5.92 m x 3.91 m |
| Lower Level | Bathroom | 3.86 m | 2.46 m | 3.86 m x 2.46 m |
| Main Level | Living Room | 5.28 m | 3.61 m | 5.28 m x 3.61 m |
| Main Level | Dining Room | 2.84 m | 2.87 m | 2.84 m x 2.87 m |
| Main Level | Kitchen | 4.11 m | 2.69 m | 4.11 m x 2.69 m |
https://www.realtor.ca/real-estate/29102834/201-point-street-clearview-stayner-stayner
Contact Us
Contact us for more information
Noelle Kirk
Salesperson
(705) 790-8971
www.noellekirk.com/
www.facebook.com/noelledk
www.linkedin.com/in/noelle-kirk-78a405ba/
355 Bayfield Street, Unit 5, 106299 & 100088
Barrie, Ontario L4M 3C3
(705) 721-9111
(705) 721-9182
bjrothrealty.c21.ca/

