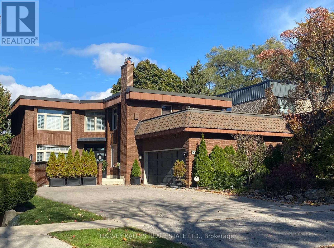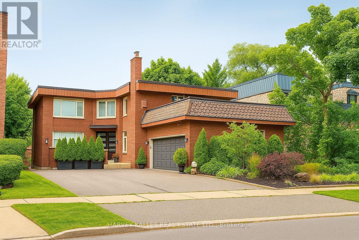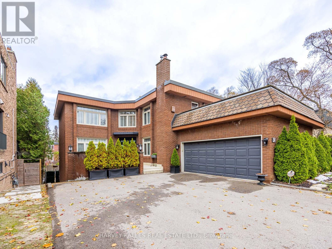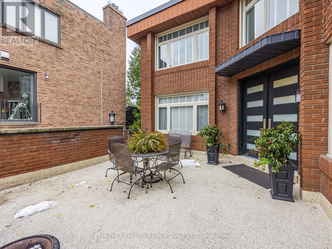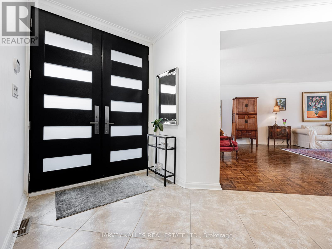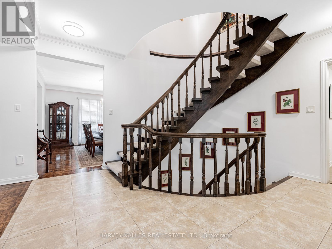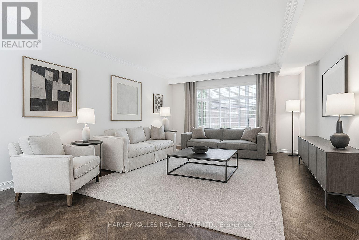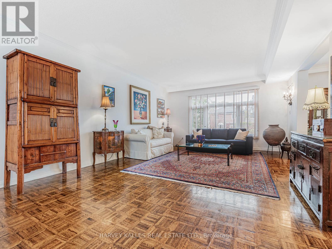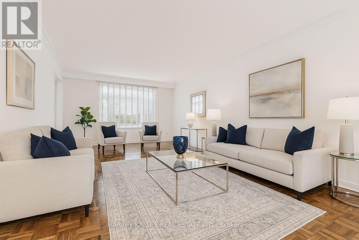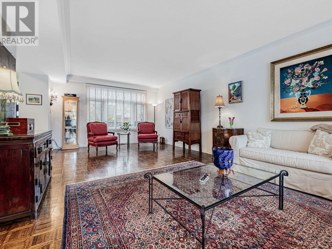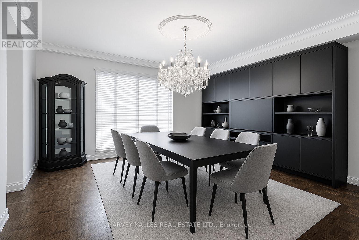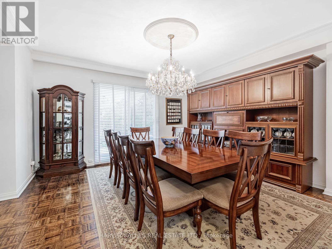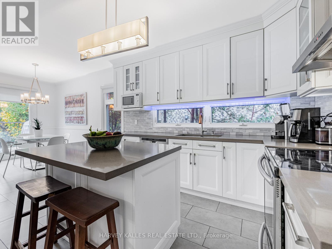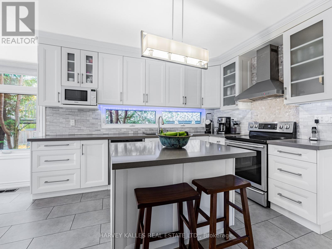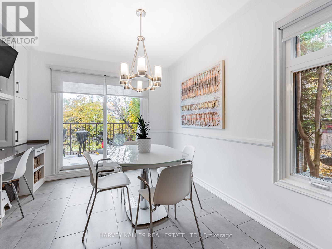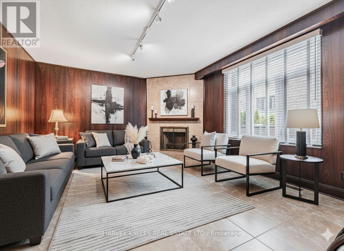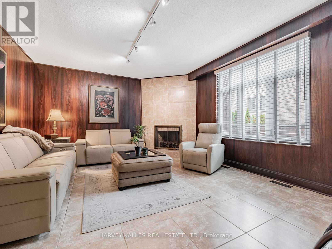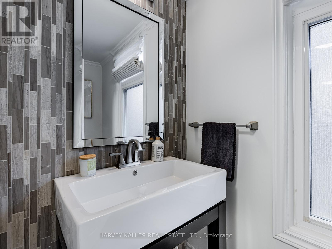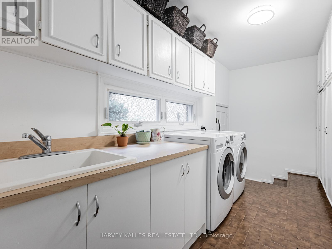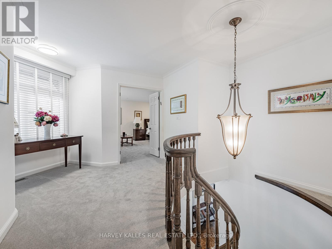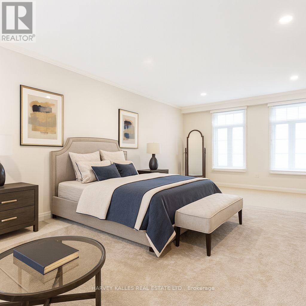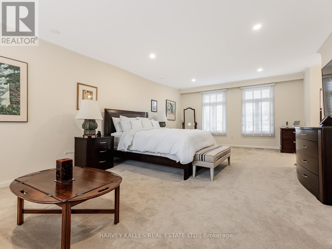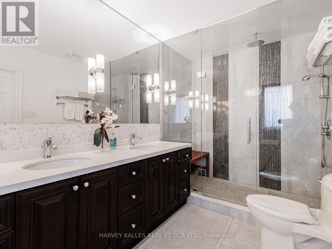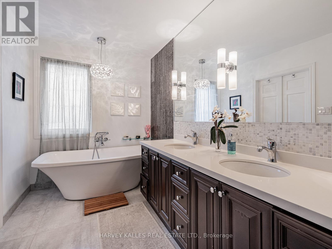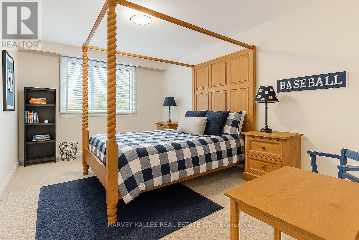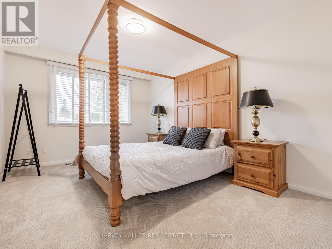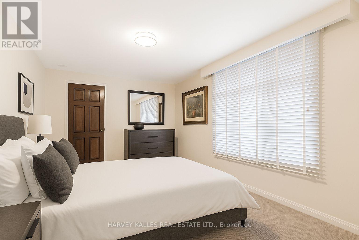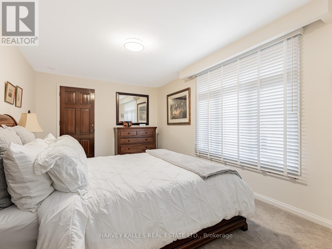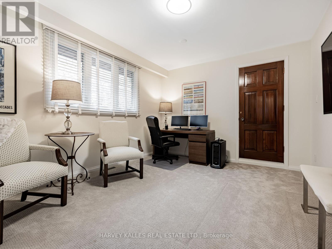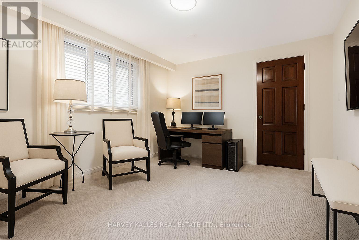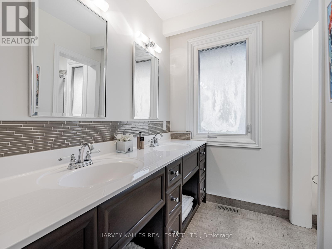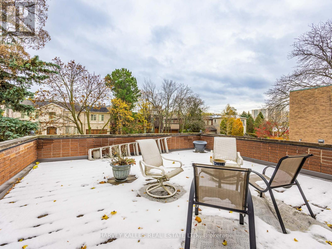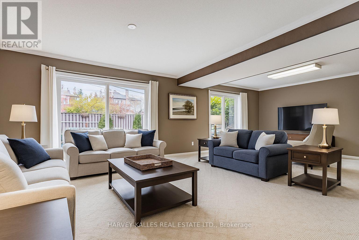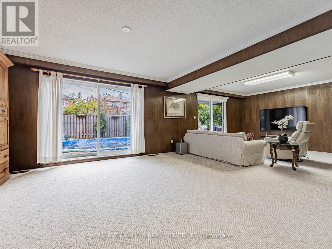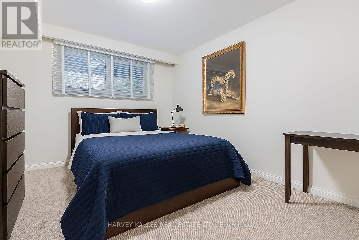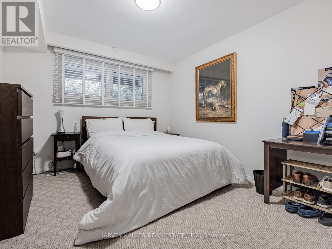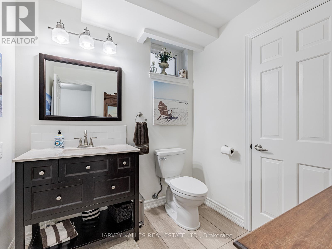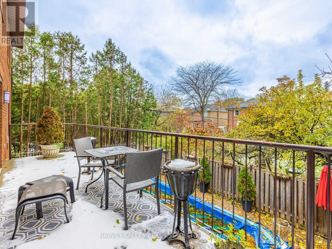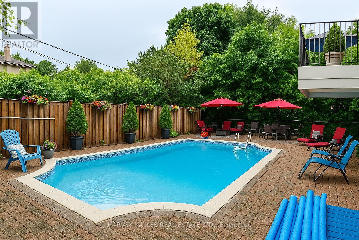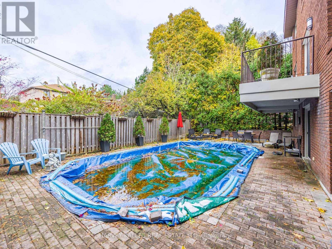92 Prue Avenue Toronto, Ontario M6B 1R5
$3,199,990
Welcome to 92 Prue Ave! Nestled on a premier cul-de-sac, this beautifully maintained and impressive family home sits on a magnificent 54' x 124' landscaped lot and offers outstanding curb appeal. As you enter the grand 16' foyer with its elegant circular oak staircase, the home immediately exudes warmth and sophistication. This stunning 4 + 1 bedroom detached residence features generous principal rooms, including a sun-filled formal living and dining room and a warm, inviting family room, creating the perfect blend of comfort and style. The ideal main-floor layout is designed for entertaining and effortless family gatherings. The bright, functional kitchen with stainless steel appliances, quartz counters and centre island, opens to a walk-out deck overlooking the garden and pool. The exceptional primary bedroom retreat includes a luxurious 5-piece ensuite, a sitting area, and his-and-her walk-in closets. The finished lower level offers an expansive recreation space, sauna, and a direct walk-out to the garden oasis, complete with a beautiful 16' x 32' inground concrete pool set within a private, landscaped backdrop. The concrete block foundation stands as a testament to the home's quality construction, care, and craftsmanship. Perfectly situated close to top neighbourhood amenities including synagogues, schools, parks, transit, and shopping, this is a rare opportunity to own a fabulous detached home, with 5184 square feet of living space on three levels, in one of Toronto's desirable family communities. Truly a gem not to be missed! Please note: Some room and exterior photos are virtually staged and/or AI enhanced. (id:50886)
Property Details
| MLS® Number | C12544516 |
| Property Type | Single Family |
| Community Name | Englemount-Lawrence |
| Amenities Near By | Park, Place Of Worship, Public Transit, Schools |
| Equipment Type | Water Heater - Gas, Water Heater |
| Features | Cul-de-sac, Sauna |
| Parking Space Total | 6 |
| Pool Type | Inground Pool |
| Rental Equipment Type | Water Heater - Gas, Water Heater |
| Structure | Deck |
Building
| Bathroom Total | 4 |
| Bedrooms Above Ground | 4 |
| Bedrooms Below Ground | 1 |
| Bedrooms Total | 5 |
| Age | 51 To 99 Years |
| Amenities | Fireplace(s) |
| Appliances | Garage Door Opener Remote(s), Central Vacuum, Garburator, Water Meter, Dishwasher, Dryer, Stove, Washer, Whirlpool, Window Coverings, Refrigerator |
| Basement Development | Finished |
| Basement Features | Walk Out |
| Basement Type | N/a (finished) |
| Construction Style Attachment | Detached |
| Cooling Type | Central Air Conditioning |
| Exterior Finish | Brick |
| Fire Protection | Alarm System, Monitored Alarm |
| Fireplace Present | Yes |
| Flooring Type | Hardwood, Ceramic, Porcelain Tile, Carpeted |
| Foundation Type | Unknown |
| Half Bath Total | 1 |
| Heating Fuel | Natural Gas |
| Heating Type | Forced Air |
| Stories Total | 2 |
| Size Interior | 3,000 - 3,500 Ft2 |
| Type | House |
| Utility Water | Municipal Water |
Parking
| Attached Garage | |
| Garage |
Land
| Acreage | No |
| Fence Type | Fenced Yard |
| Land Amenities | Park, Place Of Worship, Public Transit, Schools |
| Sewer | Sanitary Sewer |
| Size Depth | 123 Ft ,9 In |
| Size Frontage | 54 Ft ,6 In |
| Size Irregular | 54.5 X 123.8 Ft |
| Size Total Text | 54.5 X 123.8 Ft |
Rooms
| Level | Type | Length | Width | Dimensions |
|---|---|---|---|---|
| Second Level | Primary Bedroom | 7.77 m | 4.37 m | 7.77 m x 4.37 m |
| Second Level | Bedroom 2 | 4.57 m | 3.28 m | 4.57 m x 3.28 m |
| Second Level | Bedroom 3 | 5.89 m | 3.2 m | 5.89 m x 3.2 m |
| Second Level | Bedroom 4 | 4.8 m | 3.35 m | 4.8 m x 3.35 m |
| Basement | Recreational, Games Room | 7.7 m | 8.84 m | 7.7 m x 8.84 m |
| Basement | Bedroom 5 | 3.78 m | 3.35 m | 3.78 m x 3.35 m |
| Main Level | Living Room | 7.77 m | 4.37 m | 7.77 m x 4.37 m |
| Main Level | Dining Room | 4.45 m | 4.27 m | 4.45 m x 4.27 m |
| Main Level | Kitchen | 3.68 m | 3.35 m | 3.68 m x 3.35 m |
| Main Level | Family Room | 5.89 m | 4.19 m | 5.89 m x 4.19 m |
Contact Us
Contact us for more information
Susan Esther Young
Salesperson
(416) 875-7042
www.susanyoung.ca/
2145 Avenue Road
Toronto, Ontario M5M 4B2
(416) 441-2888
www.harveykalles.com/

