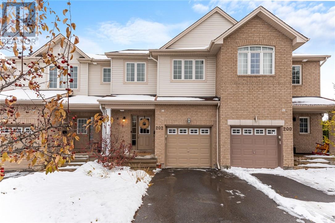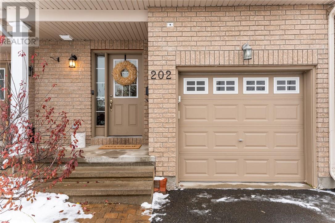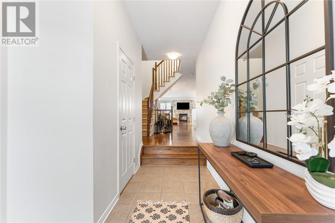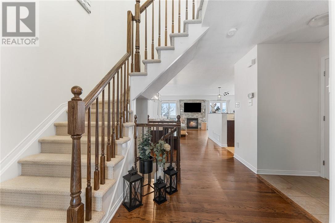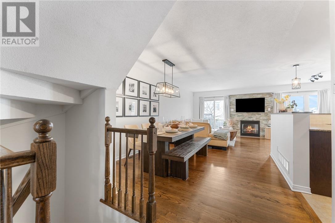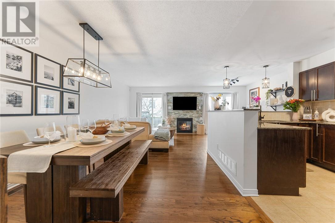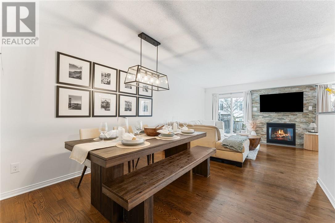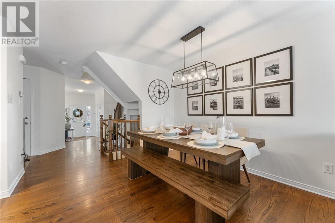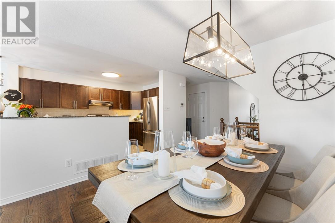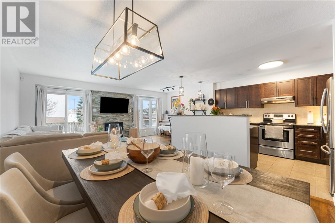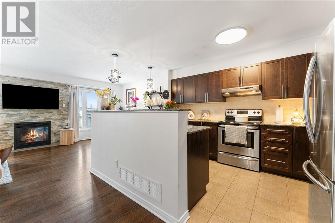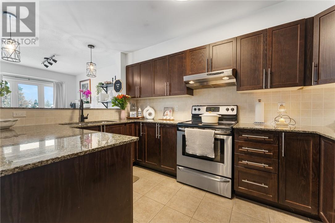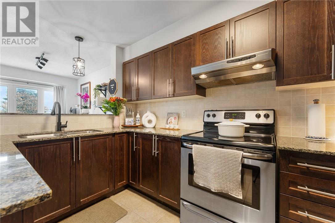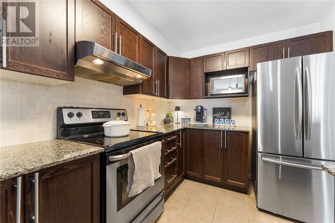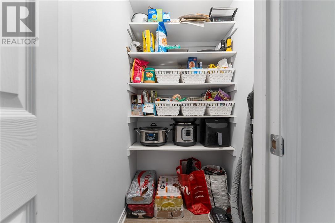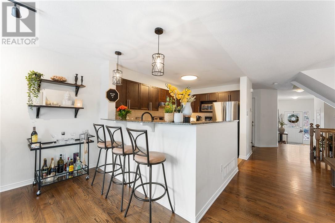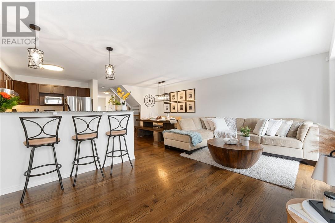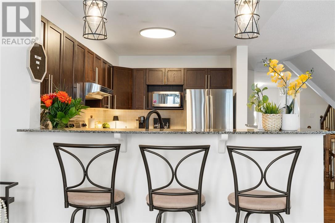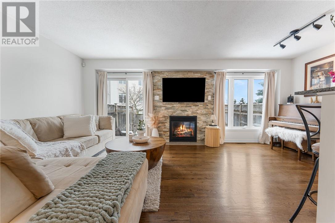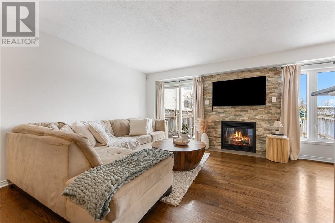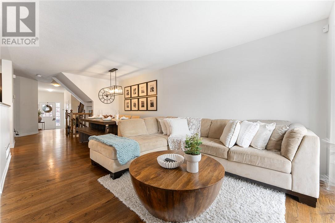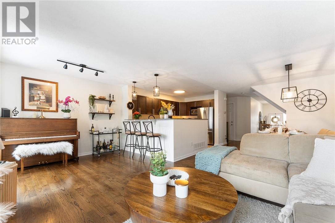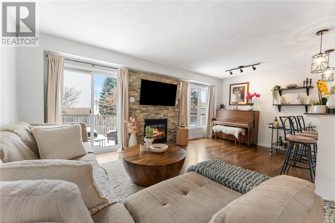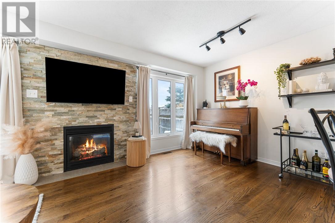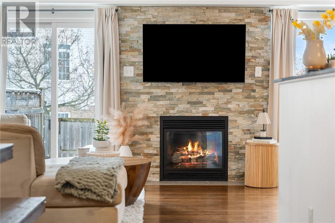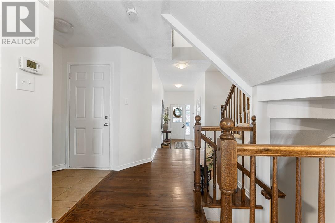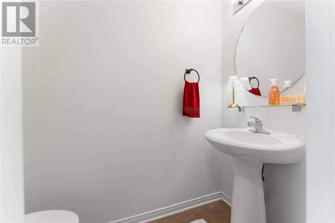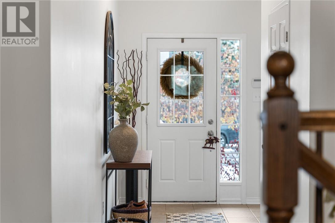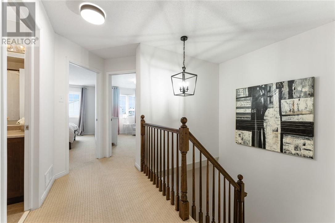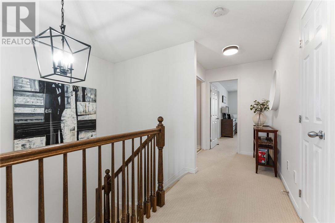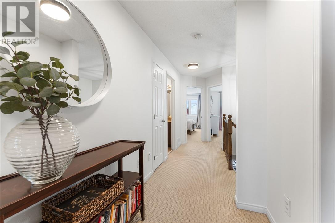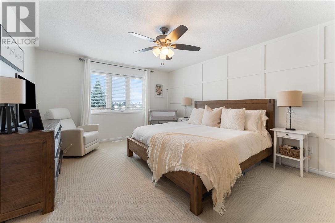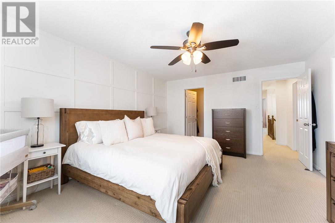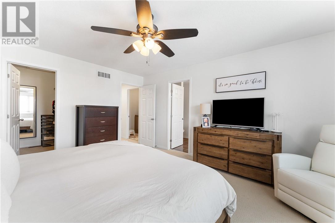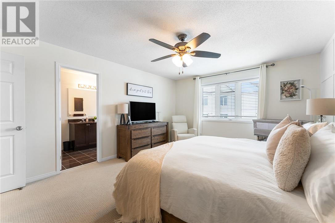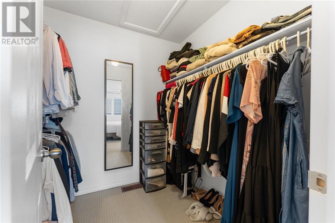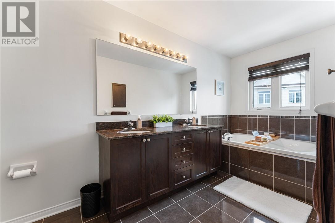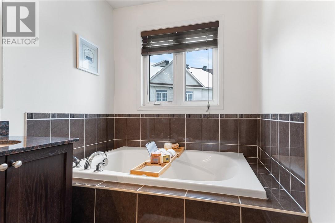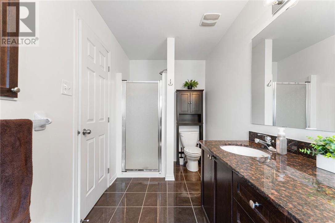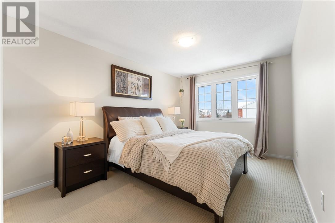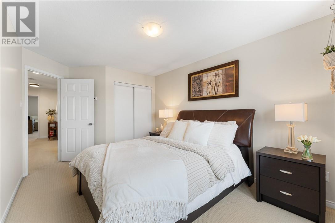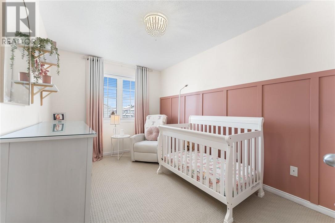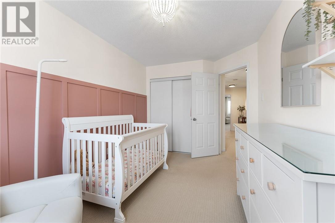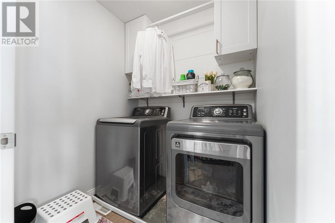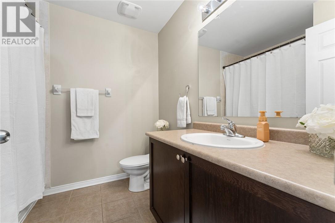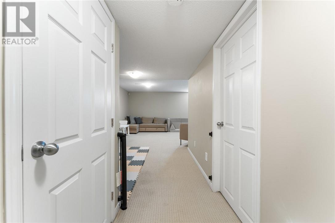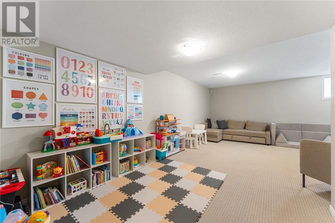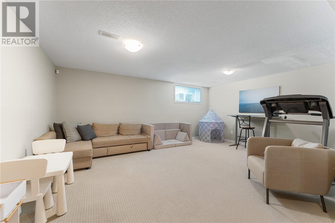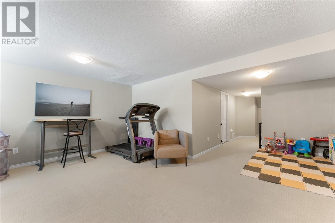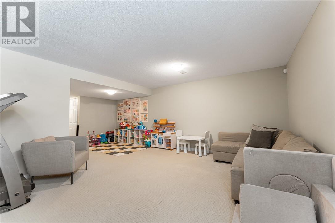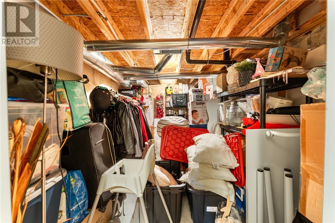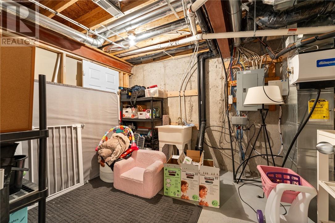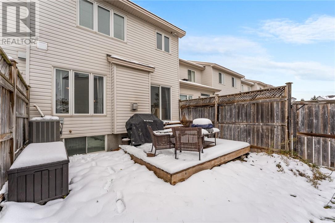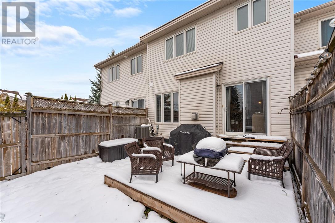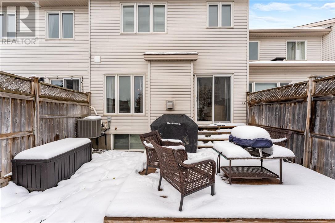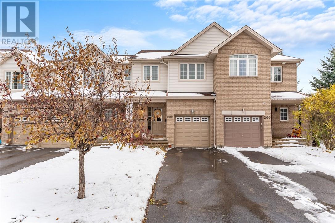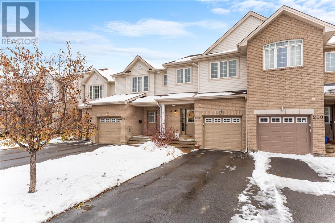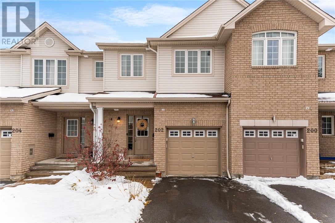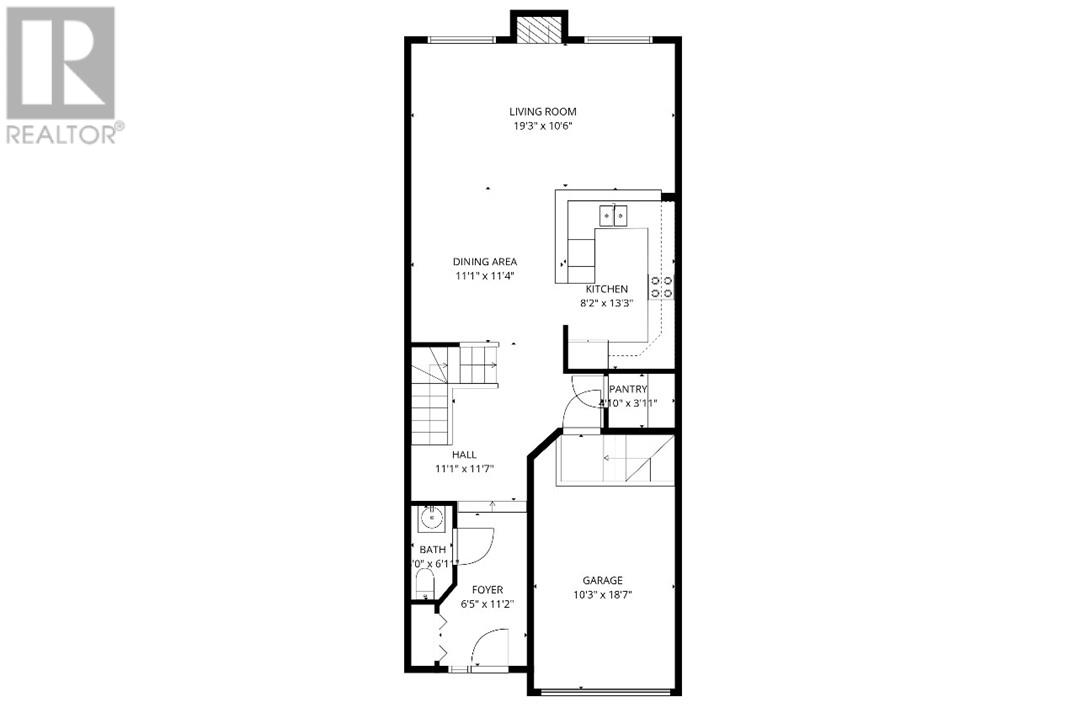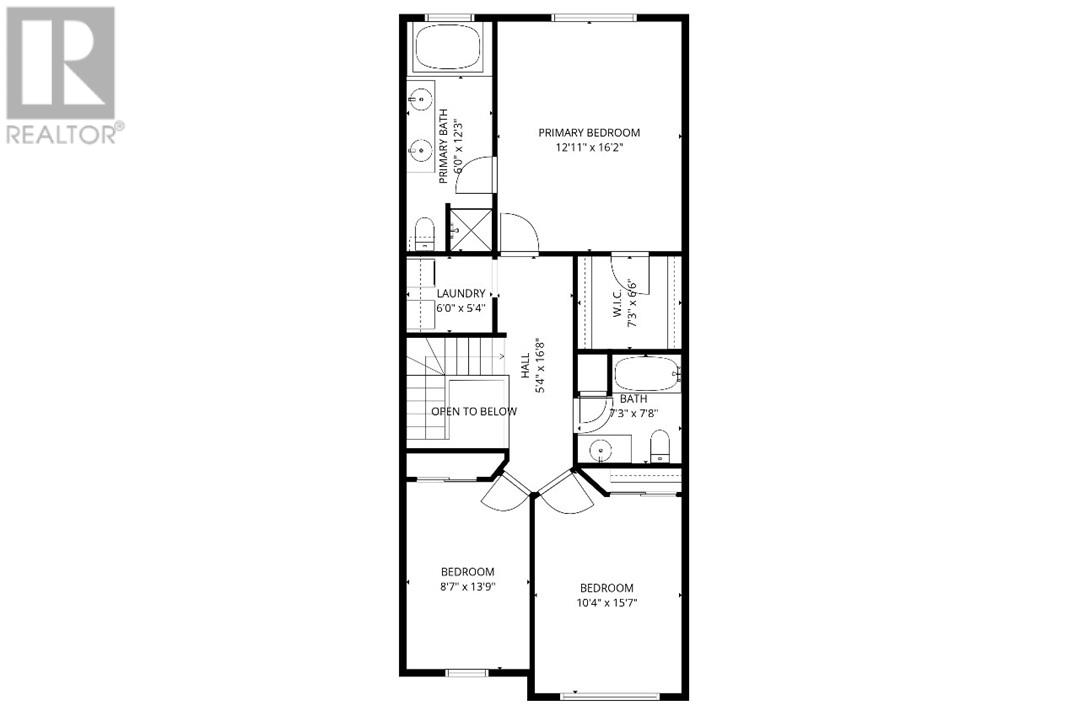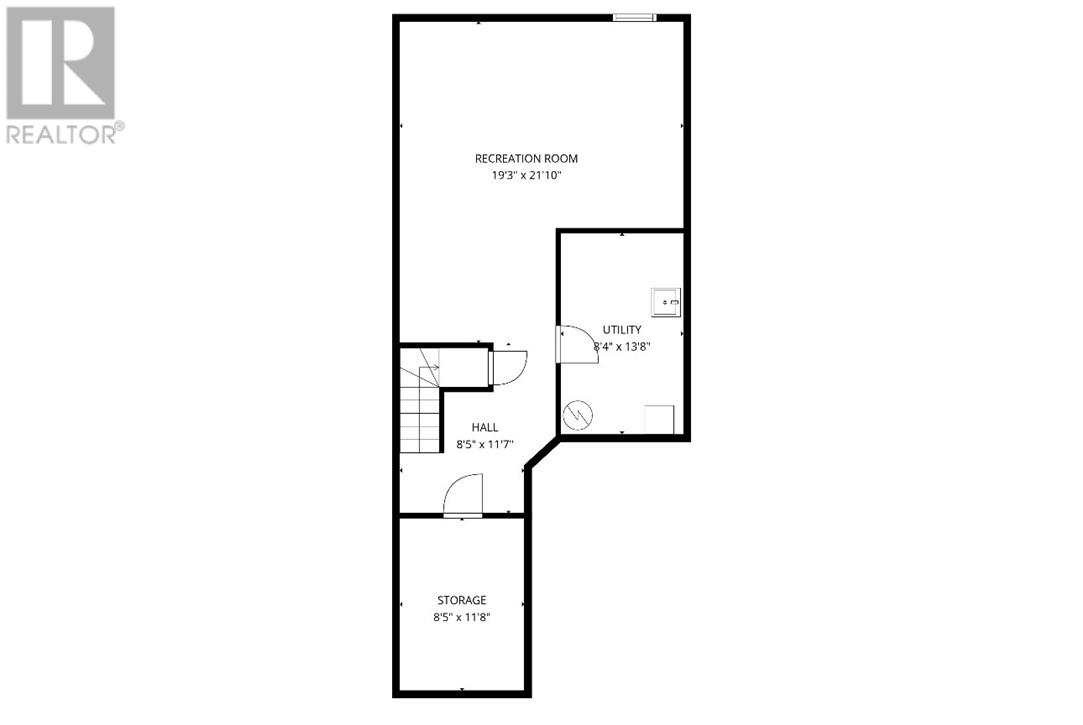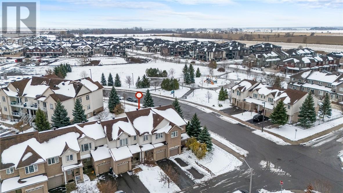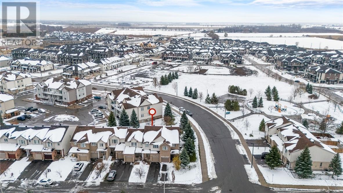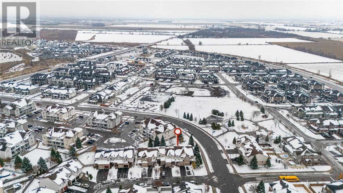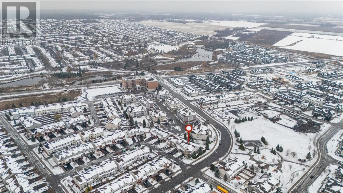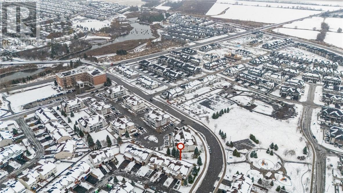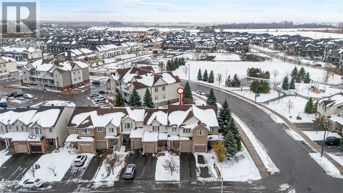202 Arrita Street Ottawa, Ontario K2S 0J7
$639,900
Welcome to 202 Arrita Street. This bright and sophisticated townhome offers nearly 1800 SQUARE FEET of comfortable living space, making it perfect for first-time homebuyers and growing families alike. With gorgeous dark hardwood floors, neutral paint tones, and a modern yet warm aesthetic, this turn-key home offers a neutral palette allowing you to envision the space as your own. The open-concept main floor presents the perfect opportunity for cooking and entertaining, with a kitchen abundant with cabinetry, a walk-in pantry to house your snacks and appliances, and a sizable dining area for family or group dinners. The living room features a gas fireplace to help keep you cozy all winter long, and a walkout to your private backyard, fenced and without direct rear neighbours! With a powder room, and access to the attached garage, this main floor is the definition of convenience. Upstairs, you’ll find three spacious bedrooms, including a primary bedroom with its own private ensuite bathroom – offering you a quiet retreat at the end of the day. The additional bedrooms are ideal for guests, little ones, or a home office (or two), and the second four-piece bathroom provides additional space and privacy. And the very best part? Second-storey laundry means you’ll never haul laundry up two flights of stairs again! When you do head down to the lower level, instead of laundry you’re met with a flexible, finished bonus area – great for a family room, playroom, or workout area. With a large utility room, storage room, and storage under the stairs, this home has room for all your seasonal storage and then some, allowing you to take advantage of the garage for parking. Walking distance from a plethora of stores, shops, and parks, this move-in ready townhome was designed with everyday living in mind and presents a fantastic opportunity for anyone looking for a modern home in a vibrant and welcoming community. (id:50886)
Open House
This property has open houses!
2:00 pm
Ends at:4:00 pm
Property Details
| MLS® Number | 2125654 |
| Property Type | Single Family |
| Amenities Near By | Park, Shopping |
| Community Features | Bus Route, School Bus |
| Equipment Type | Water Heater - Gas |
| Rental Equipment Type | Water Heater - Gas |
| Storage Type | Storage In Basement |
Building
| Bathroom Total | 3 |
| Bedrooms Total | 3 |
| Architectural Style | 2 Level |
| Basement Type | Full |
| Cooling Type | Central Air Conditioning |
| Exterior Finish | Brick, Vinyl Siding |
| Fire Protection | Security System, Smoke Detectors |
| Fireplace Fuel | Gas |
| Fireplace Present | Yes |
| Fireplace Total | 1 |
| Fireplace Type | Insert |
| Flooring Type | Hardwood, Carpeted |
| Foundation Type | Block |
| Half Bath Total | 1 |
| Heating Type | Forced Air |
| Roof Material | Asphalt Shingle |
| Roof Style | Unknown |
| Stories Total | 2 |
| Type | Row / Townhouse |
| Utility Water | Municipal Water |
Parking
| Attached Garage |
Land
| Access Type | Year-round Access |
| Acreage | No |
| Fence Type | Fenced Yard |
| Land Amenities | Park, Shopping |
| Sewer | Municipal Sewage System |
| Size Total Text | 0-4,050 Sqft |
| Zoning Description | R3z[1007] |
Rooms
| Level | Type | Length | Width | Dimensions |
|---|---|---|---|---|
| Second Level | Laundry Room | 6.0 x 5.4 | ||
| Second Level | Bathroom | 7.3 x 7.8 | ||
| Second Level | Bedroom | 8.7 x 13.9 | ||
| Second Level | Bedroom | 10.4 x 15.7 | ||
| Second Level | 4pc Ensuite Bath | 12.3 x 6.0 | ||
| Second Level | Primary Bedroom | 12.1 x 16.2 | ||
| Basement | Storage | 8.5 x 11.8 | ||
| Basement | Other | 8.4 x 13.8 | ||
| Basement | Recreational, Games Room | 19.3 x 21.1 | ||
| Main Level | Bathroom | 3.0 x 6.1 | ||
| Main Level | Pantry | 4.1 x 3.1 | ||
| Main Level | Dining Room | 11.1 x 11.4 | ||
| Main Level | Living Room | 19.3 x 10.6 | ||
| Main Level | Kitchen | 13.3 x 8.2 |
https://www.realtor.ca/real-estate/29102957/202-arrita-street-ottawa
Contact Us
Contact us for more information
Stephanie Wilson
Salesperson
1107 Auger Ave
Sudbury, Ontario P3A 4B1
(705) 524-5600
www.rlteam.ca/

