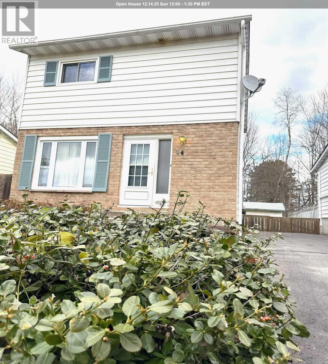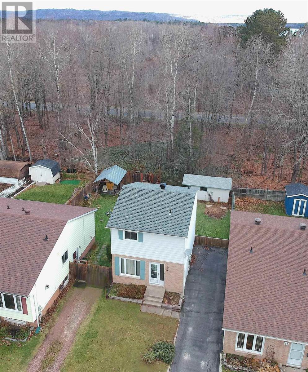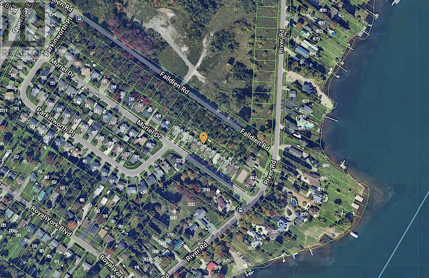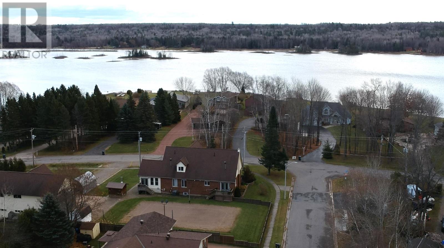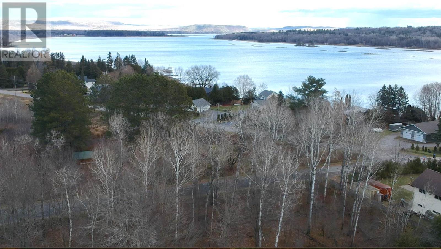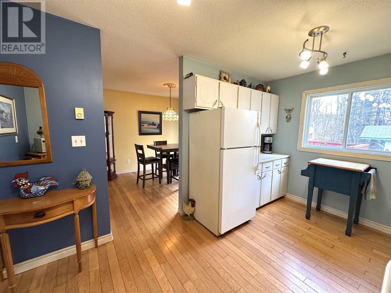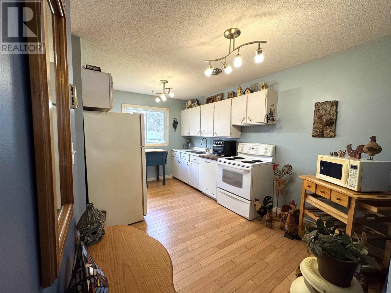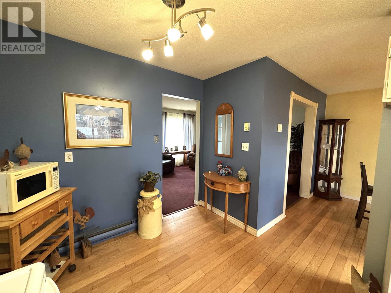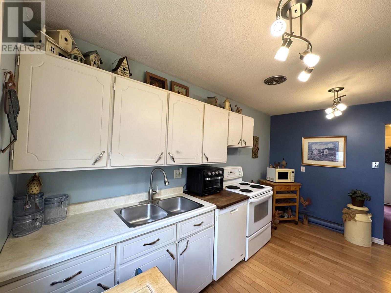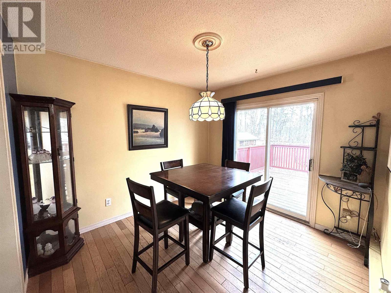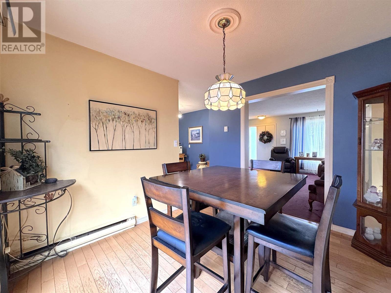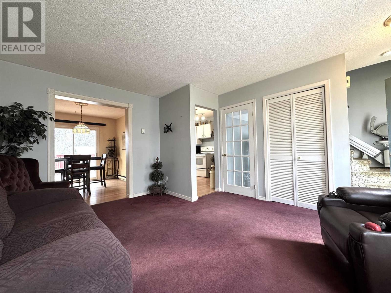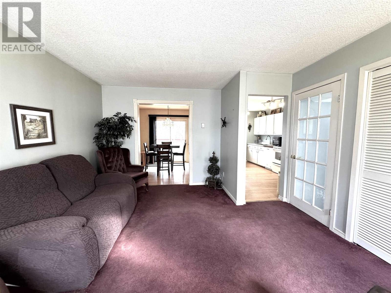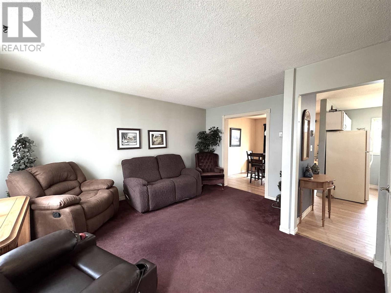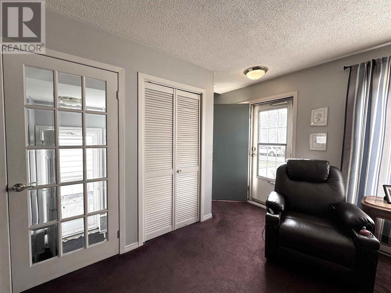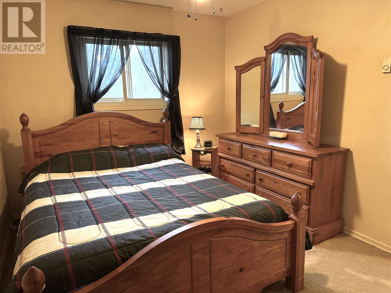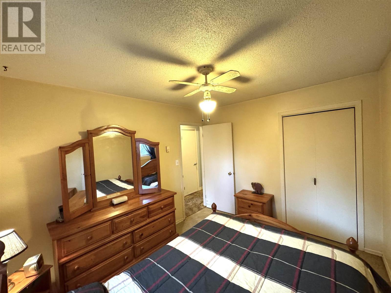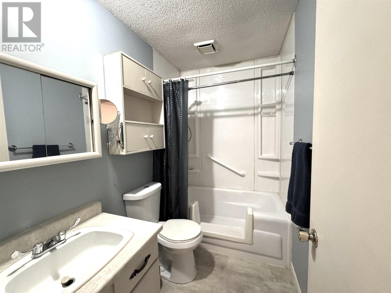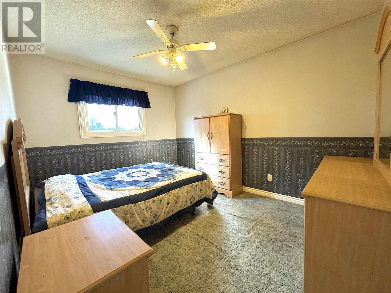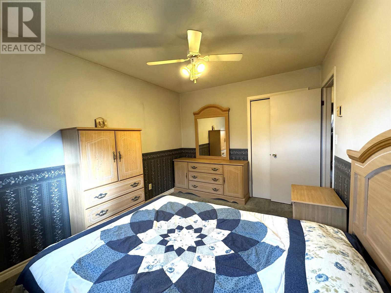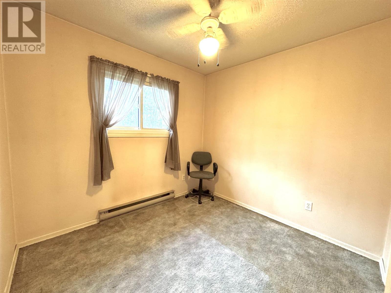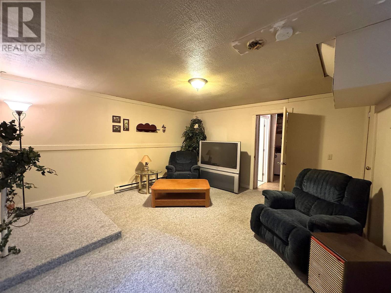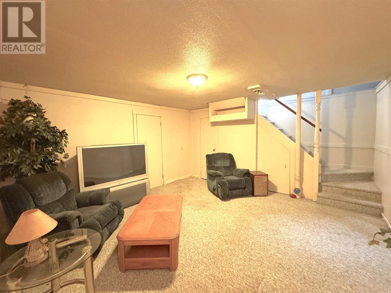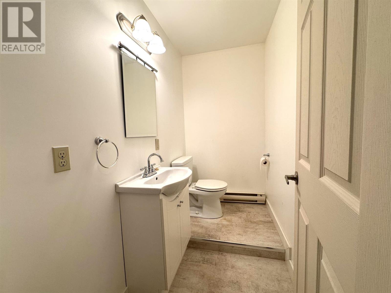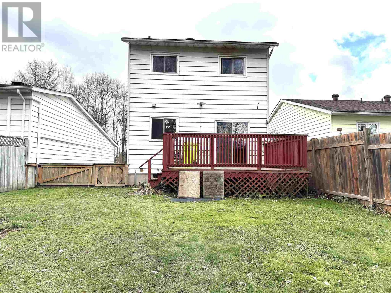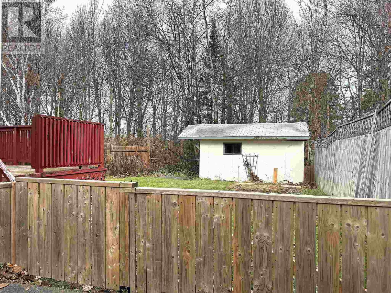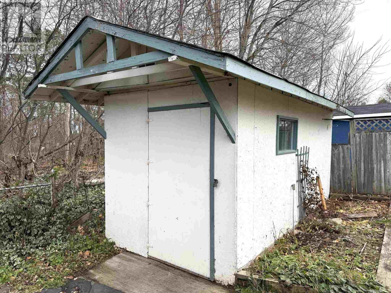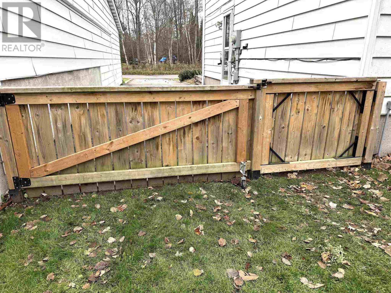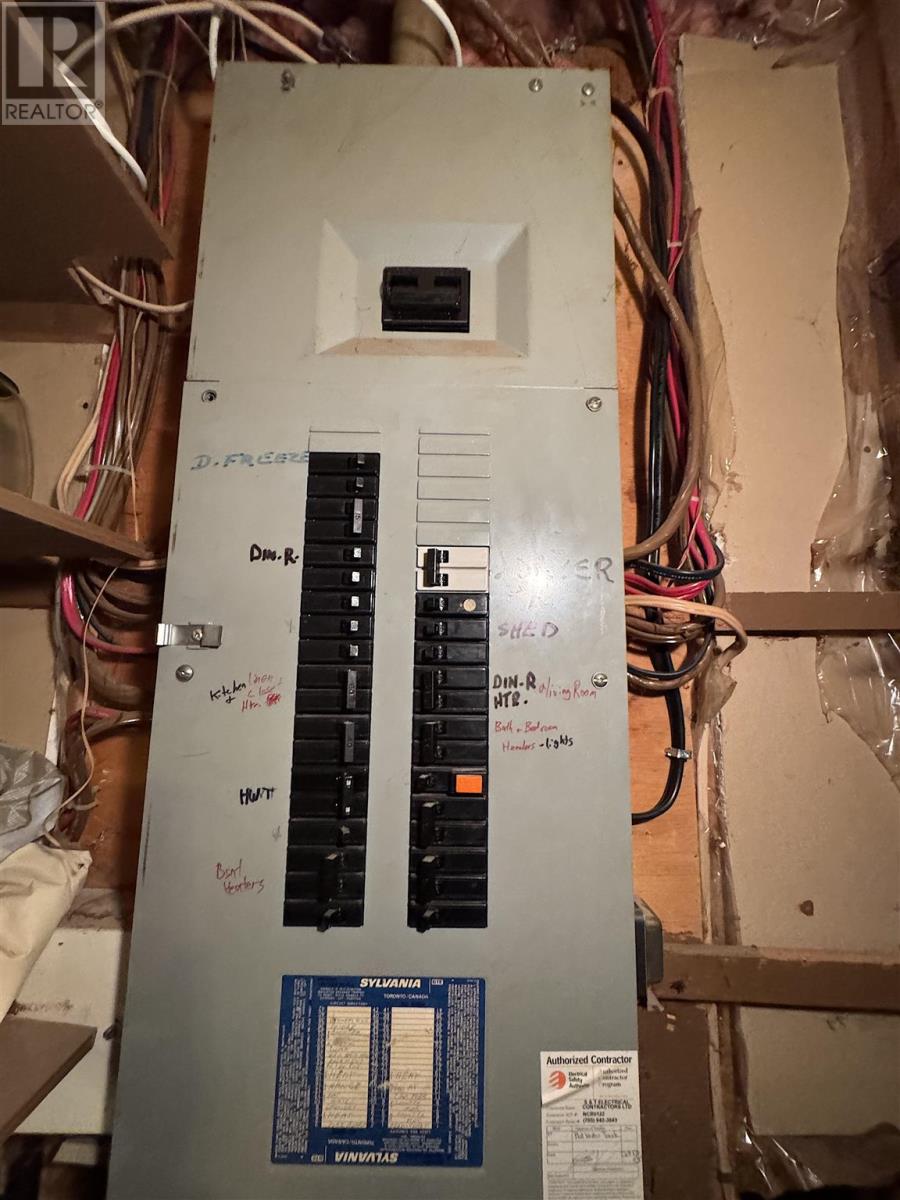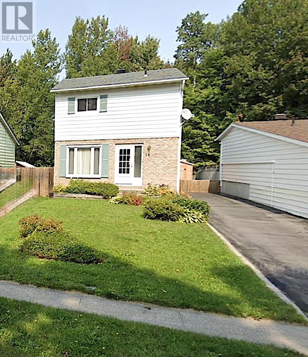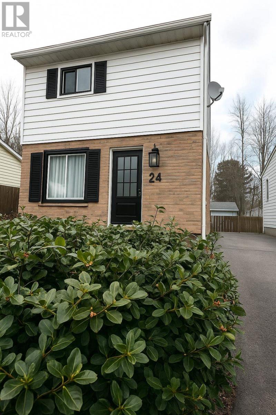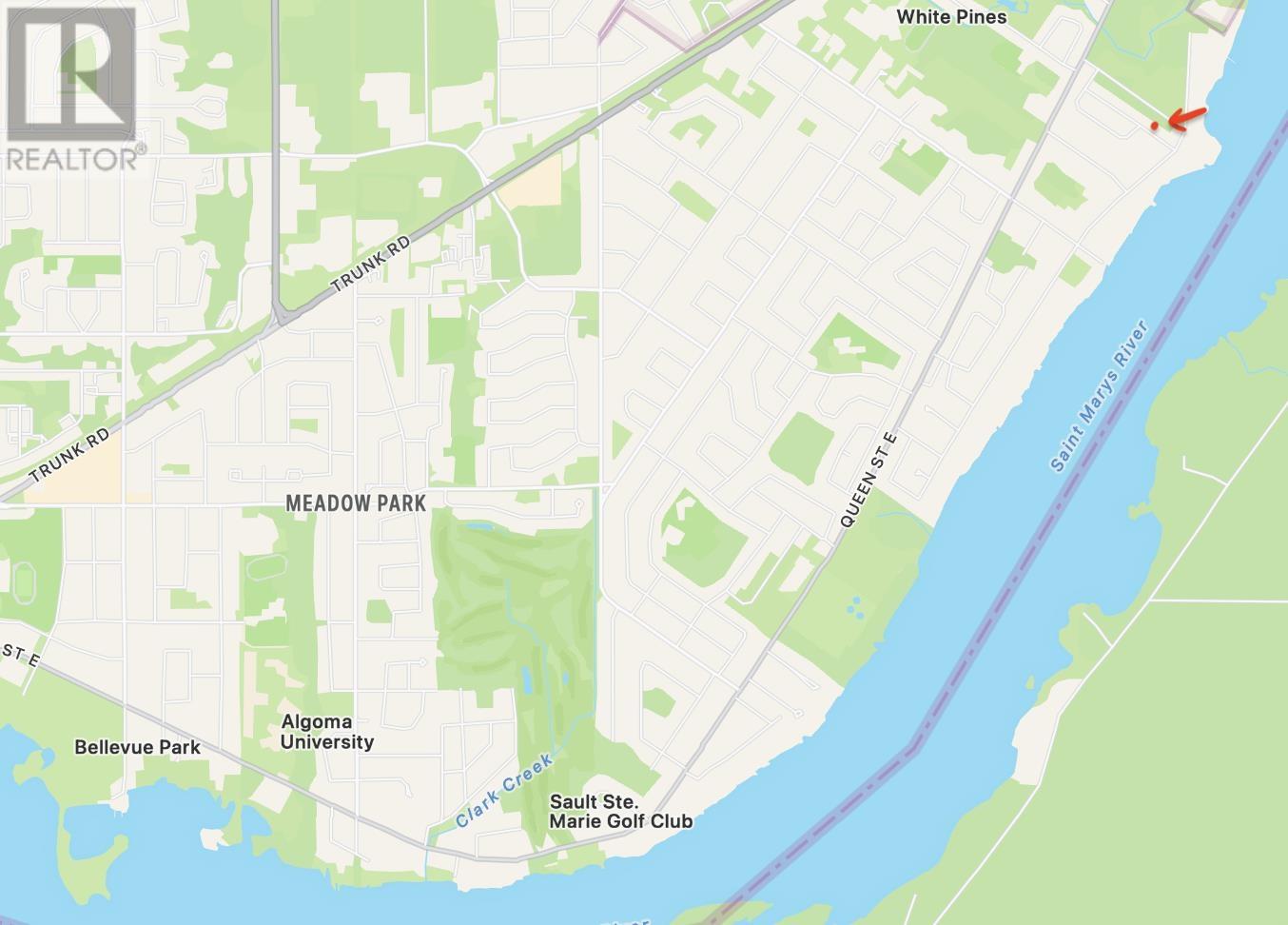24 Muriel Sault Ste. Marie, Ontario P6A 6X4
$264,900
Neighbourhood sales say's it all! This highly sought-after subdivision offers a thoughtful mix of single-family homes - truly location, location, location! While similar in size and style to a two storey semi, this property is 100% single-family detached with loads of potential. Main floor features a comfortable living room, kitchen, and dining area with patio door access to a spacious deck. Fenced yard backs onto undeveloped city property providing both natural beauty and added privacy. Fully finished basement offers a rec room, half bath and combined laundry/storage/utility area. Being sold fully furnished to settle the family estate, this home presents an excellent opportunity for first-time buyers, renovators or investors looking for a rental option near Algoma University. A solid investment in a desirable neighbourhood. Shingles 2021 (id:50886)
Property Details
| MLS® Number | SM253267 |
| Property Type | Single Family |
| Community Name | Sault Ste. Marie |
| Features | Paved Driveway |
| Storage Type | Storage Shed |
| Structure | Deck, Shed |
Building
| Bathroom Total | 2 |
| Bedrooms Above Ground | 3 |
| Bedrooms Total | 3 |
| Age | Over 26 Years |
| Architectural Style | 2 Level |
| Basement Development | Finished |
| Basement Type | Full (finished) |
| Construction Style Attachment | Detached |
| Exterior Finish | Brick, Siding |
| Flooring Type | Hardwood |
| Foundation Type | Poured Concrete |
| Half Bath Total | 1 |
| Heating Fuel | Electric |
| Heating Type | Baseboard Heaters |
| Stories Total | 2 |
| Size Interior | 1,000 Ft2 |
| Utility Water | Municipal Water |
Parking
| No Garage |
Land
| Acreage | No |
| Sewer | Sanitary Sewer |
| Size Frontage | 31.0000 |
| Size Total Text | Under 1/2 Acre |
Rooms
| Level | Type | Length | Width | Dimensions |
|---|---|---|---|---|
| Second Level | Primary Bedroom | 11' 6" x 9' 6" | ||
| Second Level | Bedroom | 11' 11" x 9' 5" | ||
| Second Level | Bedroom | 8' 11"" x 8' 7" | ||
| Second Level | Bathroom | 7' 11" x 4' 11 | ||
| Basement | Recreation Room | 15' x 14' | ||
| Basement | Bathroom | 7' X 5' | ||
| Basement | Utility Room | 19' x 8' | ||
| Main Level | Living Room | 15' x 12' 7" | ||
| Main Level | Dining Room | 10' 4" x 9' 4" | ||
| Main Level | Kitchen | 14' 3" x 9' | ||
| Main Level | Foyer | 7' 5" x 3' 4" |
https://www.realtor.ca/real-estate/29103225/24-muriel-sault-ste-marie-sault-ste-marie
Contact Us
Contact us for more information
Sandra Jean Hebert
Salesperson
(705) 949-6218
castlerealty.ca/
390 Mcnabb Street #1
Sault Ste. Marie, Ontario P6B 1Z1
(705) 949-5540
www2.castlerealty.ca/

