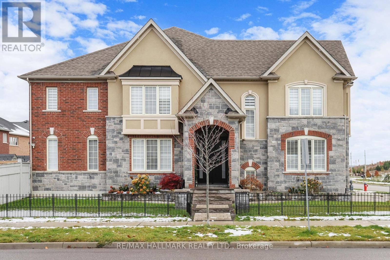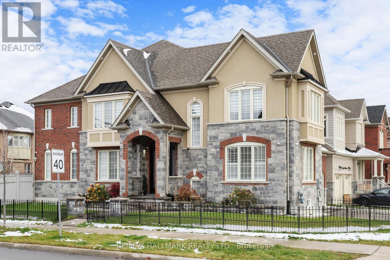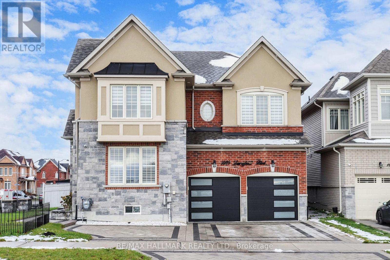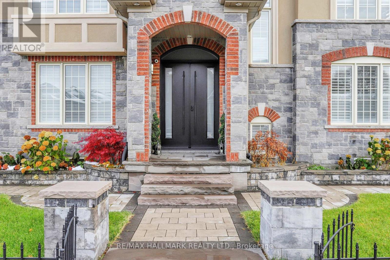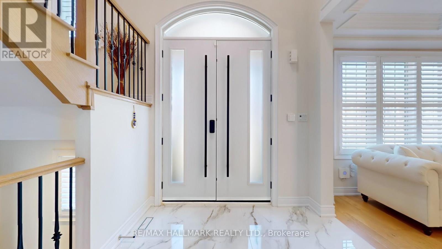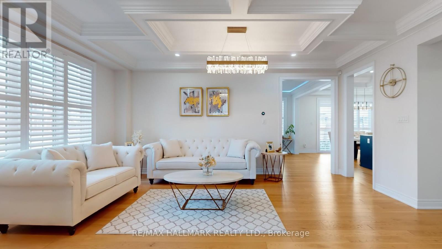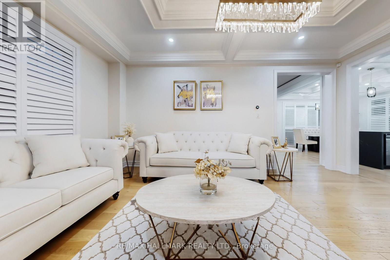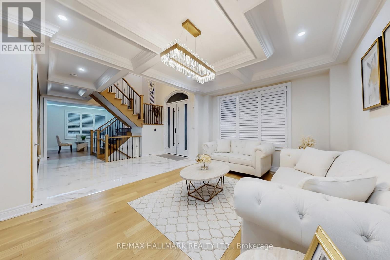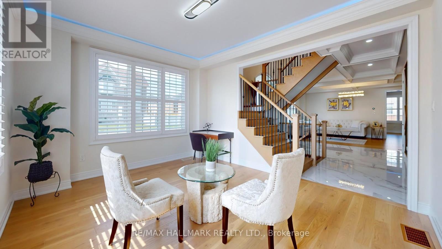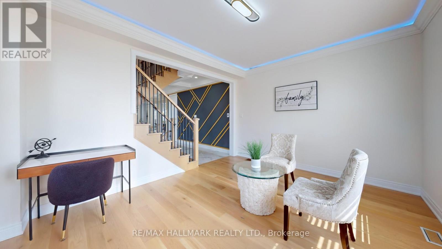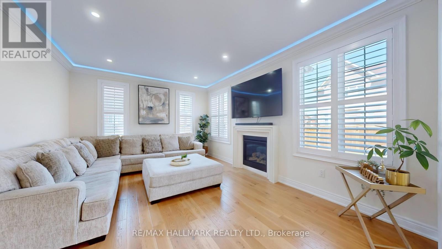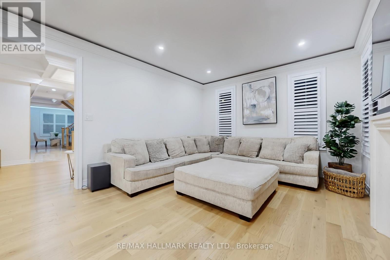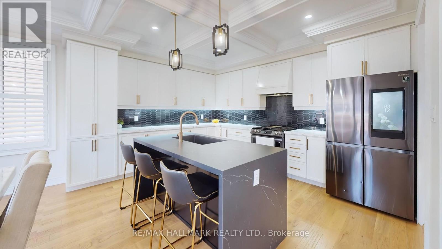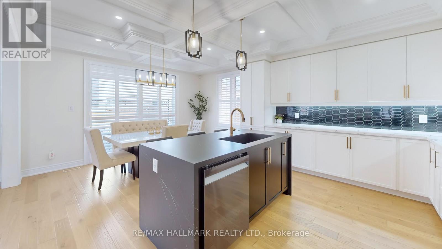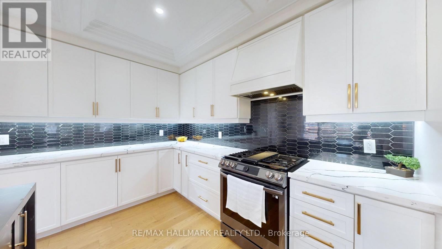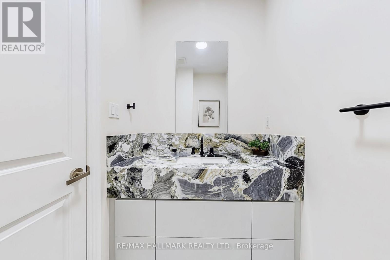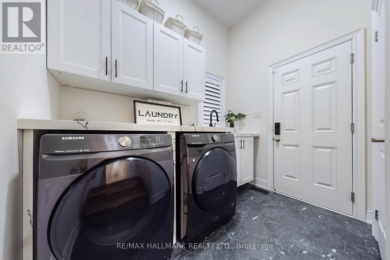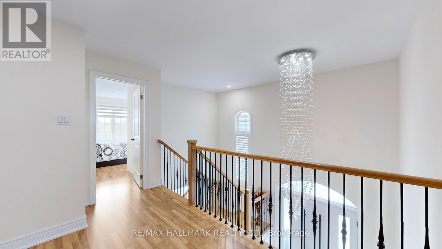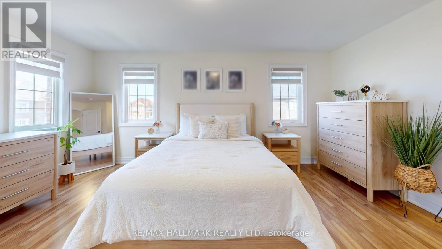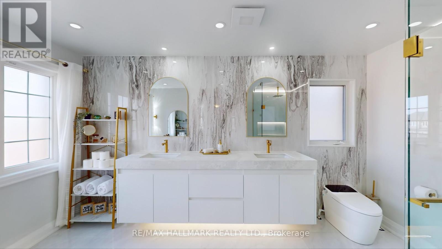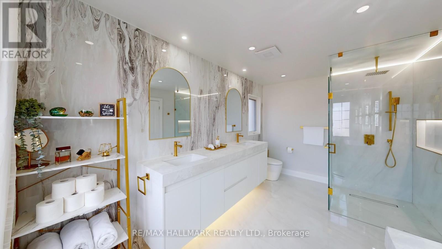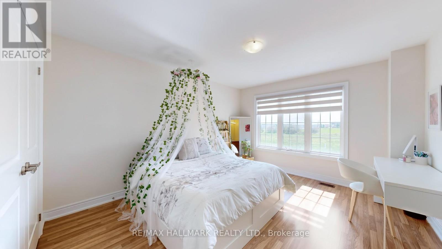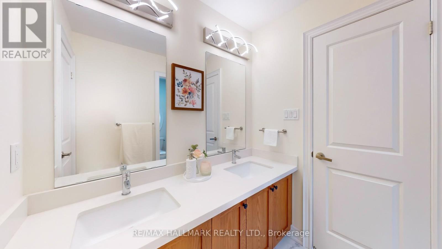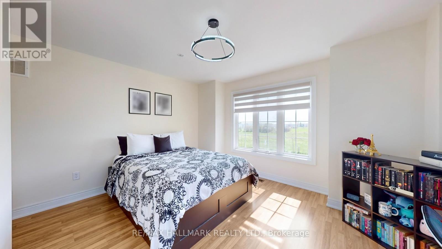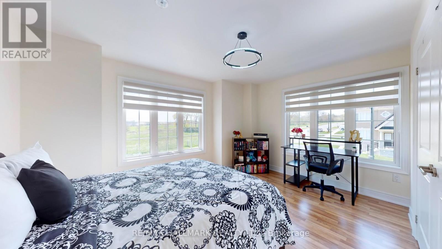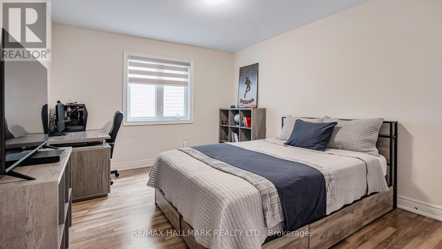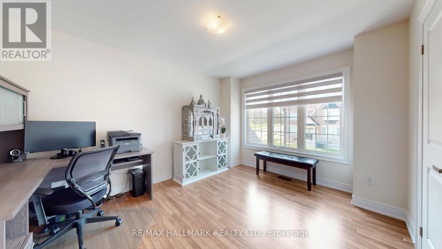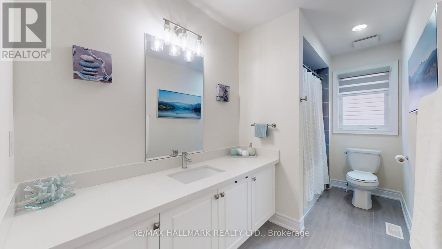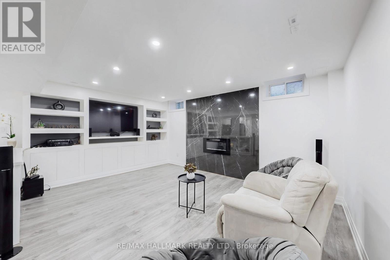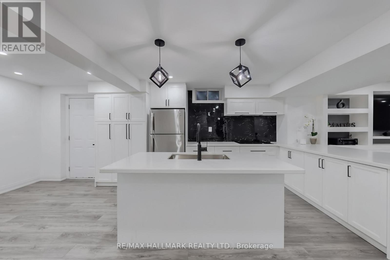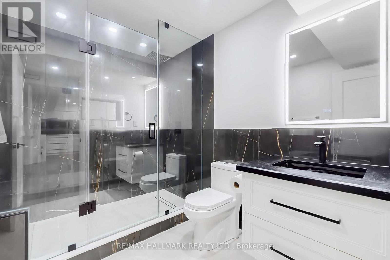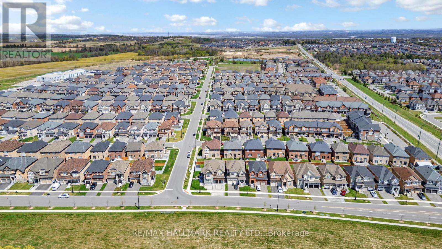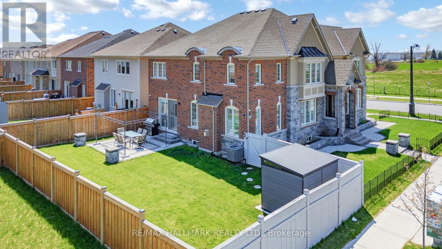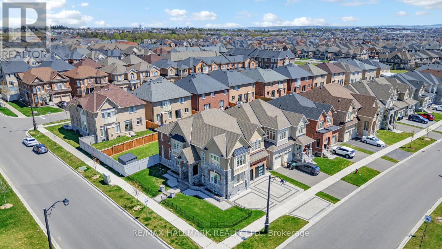1009 Langford Boulevard Bradford West Gwillimbury, Ontario L3Z 4K9
$1,588,888
Welcome to your luxury retreat in Bradford West Gwillimbury. Nestled on a coveted corner lot in one of Bradford West Gwillimbury's most desirable neighborhoods, this hidden gem offers approximately 3,200 sq. ft. of above-grade space. This exceptional five-bedroom, five-bathroom residence seamlessly combines sophisticated design with modern comfort. Step through the breathtaking 17-ft cathedral foyer with heated porcelain floors, a dazzling crystal chandelier, gleaming hardwood, and a floating staircase with elegant wrought-iron railings. The main level is designed for entertaining, featuring an oversized chef's kitchen with quartz countertops, a porcelain center island, soft-close cabinetry, high-end appliances, coffered ceilings, and designer crown molding with integrated LED lighting. Flow effortlessly into the formal dining and family room, creating the perfect setting for gatherings of any size. Upstairs, five generously sized bedrooms offer custom organizers, including Jack & Jill ensuites for bedrooms three and four. The master retreat redefines luxury with dual custom closets, a spa-inspired ensuite with heated floors and a smart toilet, and a dedicated dressing and makeup area. The meticulously finished basement adds abundant living space for guests or recreation, featuring two versatile rooms, a spa-inspired bath, contemporary vinyl flooring, statement lighting, and a custom double-door closet. Enjoy peace of mind with advanced home security, including a Ring doorbell, alarm system, and 24-hour surveillance cameras. Outdoors, entertain in style within the professionally landscaped backyard, complete with an interlock stone patio and built-in BBQ gas line. Perfectly located just steps from Summerlyn Parkette, the community center, top-rated schools, golf courses, Highway 400, and the GO Station, this remarkable home offers a lifestyle where luxury, comfort, and convenience meet seamlessly. (id:50886)
Property Details
| MLS® Number | N12544340 |
| Property Type | Single Family |
| Community Name | Bradford |
| Amenities Near By | Golf Nearby, Park |
| Equipment Type | Water Heater |
| Features | Irregular Lot Size, Carpet Free |
| Parking Space Total | 5 |
| Rental Equipment Type | Water Heater |
| Structure | Shed |
| View Type | View |
Building
| Bathroom Total | 5 |
| Bedrooms Above Ground | 5 |
| Bedrooms Below Ground | 2 |
| Bedrooms Total | 7 |
| Age | 0 To 5 Years |
| Amenities | Fireplace(s) |
| Appliances | Garage Door Opener Remote(s), Dryer, Garage Door Opener, Washer |
| Basement Development | Finished |
| Basement Type | N/a (finished) |
| Construction Style Attachment | Detached |
| Cooling Type | Central Air Conditioning |
| Exterior Finish | Brick, Stone |
| Fire Protection | Security System |
| Fireplace Present | Yes |
| Fireplace Total | 1 |
| Flooring Type | Hardwood, Laminate, Vinyl |
| Foundation Type | Poured Concrete |
| Half Bath Total | 1 |
| Heating Fuel | Natural Gas |
| Heating Type | Forced Air |
| Stories Total | 2 |
| Size Interior | 3,000 - 3,500 Ft2 |
| Type | House |
| Utility Water | Municipal Water |
Parking
| Attached Garage | |
| Garage |
Land
| Acreage | No |
| Fence Type | Fenced Yard |
| Land Amenities | Golf Nearby, Park |
| Landscape Features | Landscaped |
| Sewer | Sanitary Sewer |
| Size Depth | 59 Ft ,10 In |
| Size Frontage | 104 Ft ,10 In |
| Size Irregular | 104.9 X 59.9 Ft ; Cornerlot59.94ftx85.61ft43.54ftx104.91ft |
| Size Total Text | 104.9 X 59.9 Ft ; Cornerlot59.94ftx85.61ft43.54ftx104.91ft |
Rooms
| Level | Type | Length | Width | Dimensions |
|---|---|---|---|---|
| Basement | Eating Area | 4.3 m | 3.95 m | 4.3 m x 3.95 m |
| Basement | Living Room | 5.15 m | 3.9 m | 5.15 m x 3.9 m |
| Basement | Kitchen | 5.52 m | 3.69 m | 5.52 m x 3.69 m |
| Basement | Bedroom | 4.2 m | 3.57 m | 4.2 m x 3.57 m |
| Main Level | Dining Room | 5.52 m | 3.69 m | 5.52 m x 3.69 m |
| Main Level | Family Room | 5.21 m | 3.96 m | 5.21 m x 3.96 m |
| Main Level | Kitchen | 4.48 m | 3.09 m | 4.48 m x 3.09 m |
| Main Level | Eating Area | 4.48 m | 3.09 m | 4.48 m x 3.09 m |
| Main Level | Living Room | 4.48 m | 3.69 m | 4.48 m x 3.69 m |
| Main Level | Laundry Room | Measurements not available | ||
| Upper Level | Bedroom 5 | 4.1 m | 3.26 m | 4.1 m x 3.26 m |
| Upper Level | Primary Bedroom | 5.21 m | 4.3 m | 5.21 m x 4.3 m |
| Upper Level | Bedroom 2 | 4.12 m | 3.35 m | 4.12 m x 3.35 m |
| Upper Level | Bedroom 3 | 3.69 m | 3.99 m | 3.69 m x 3.99 m |
| Upper Level | Bedroom 4 | 4.3 m | 3.08 m | 4.3 m x 3.08 m |
Contact Us
Contact us for more information
Daryl King
Salesperson
www.darylking.com/
www.facebook.com/DarylKingTeam/
www.linkedin.com/in/daryl-king-sales-representative-6a6b895/
9555 Yonge Street #201
Richmond Hill, Ontario L4C 9M5
(905) 883-4922
(905) 883-1521
Jelan Arumuganathan
Salesperson
(416) 295-5555
www.facebook.com/bigresults.ca
www.linkedin.com/in/jelan-arumuganathan-b8a62221/
9555 Yonge Street #201
Richmond Hill, Ontario L4C 9M5
(905) 883-4922
(905) 883-1521

