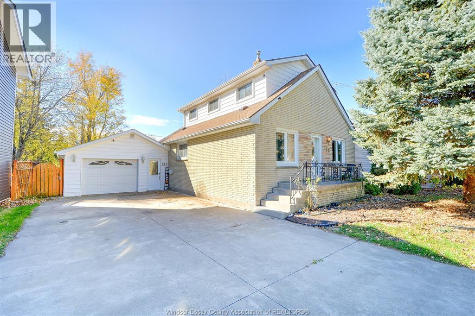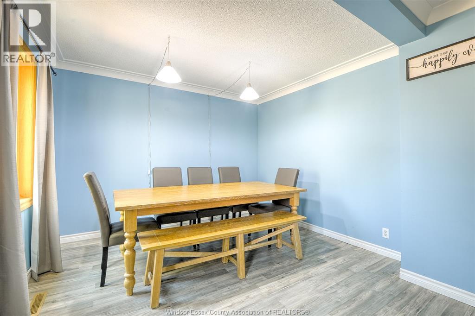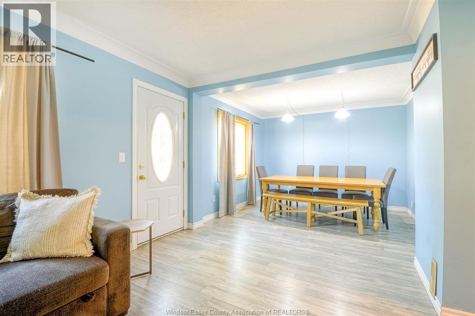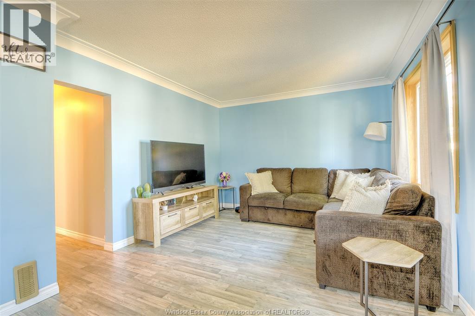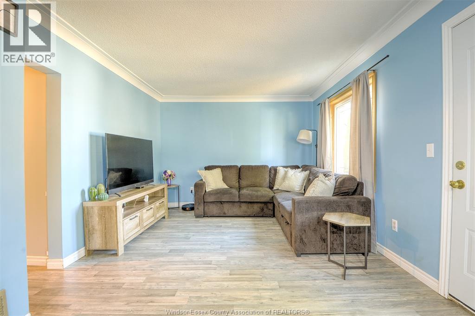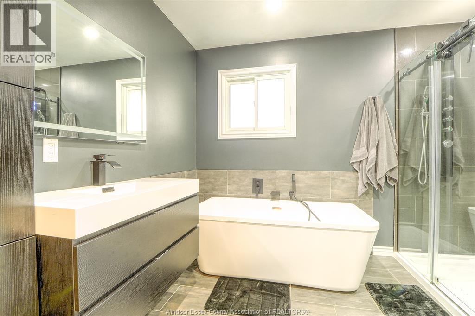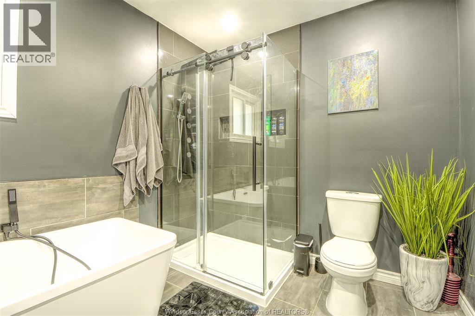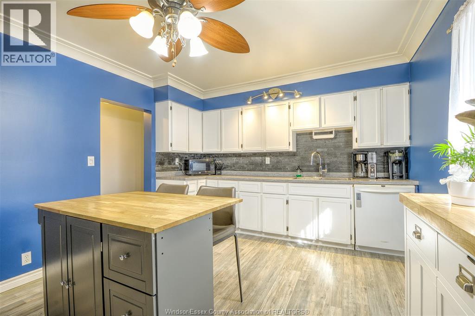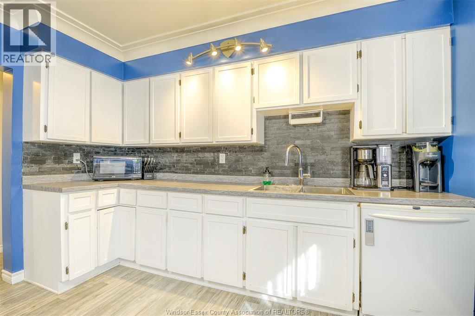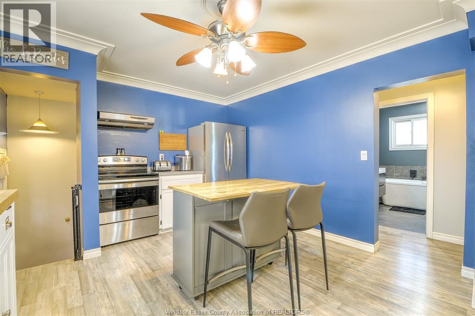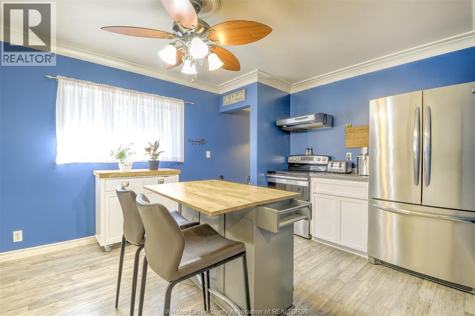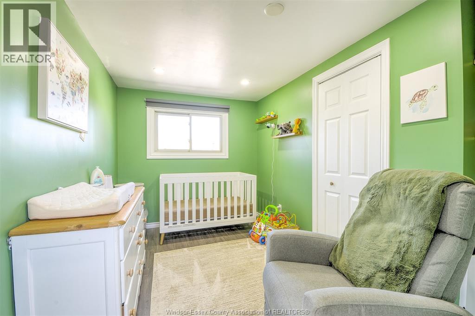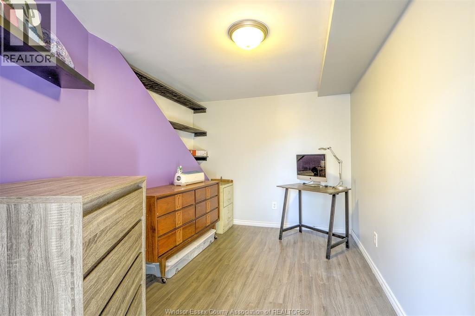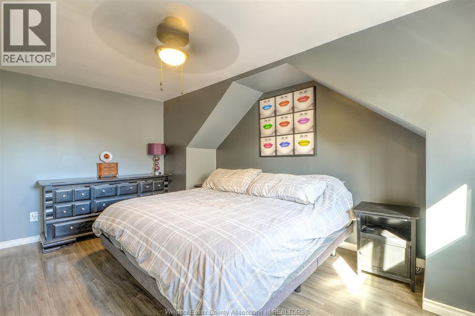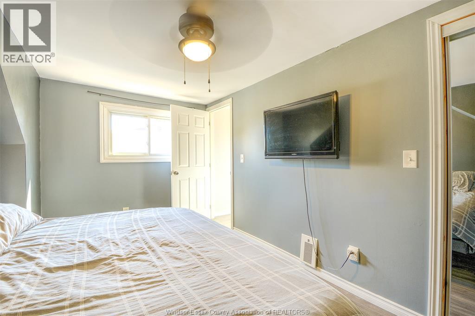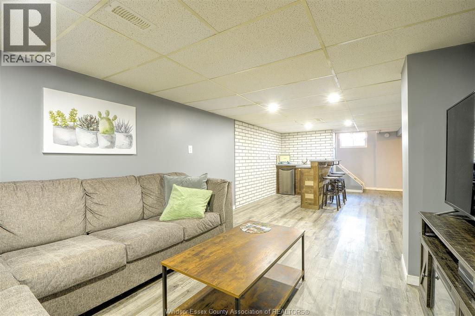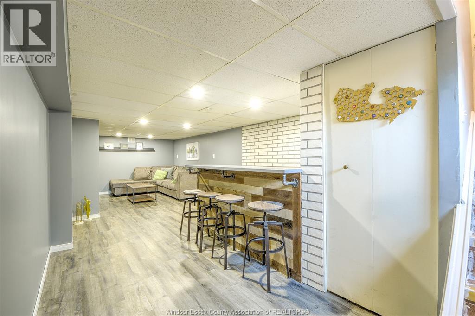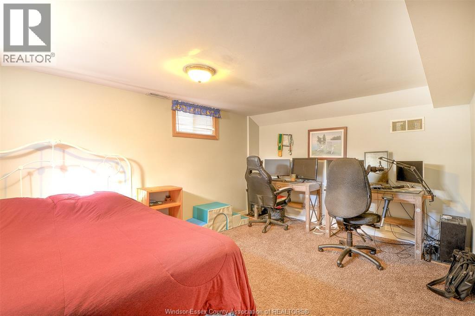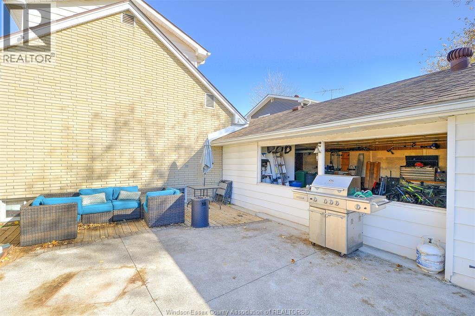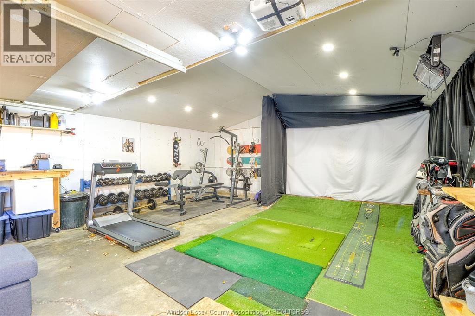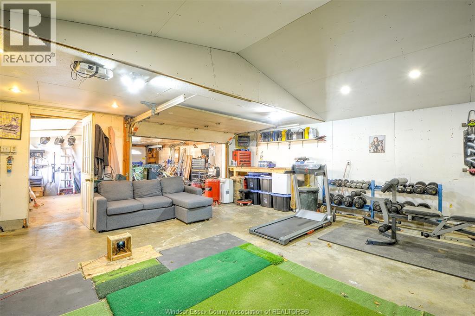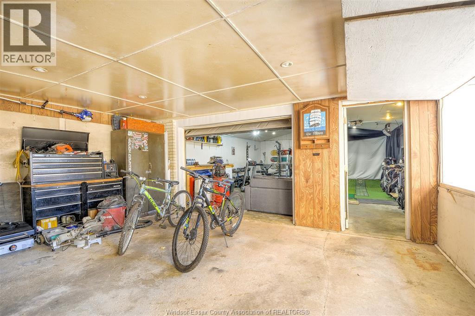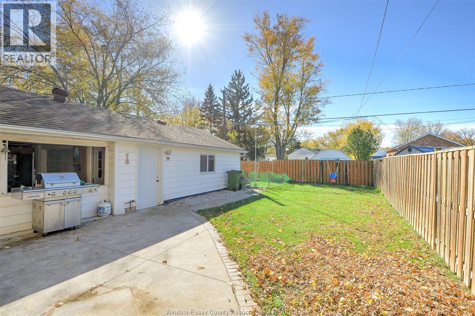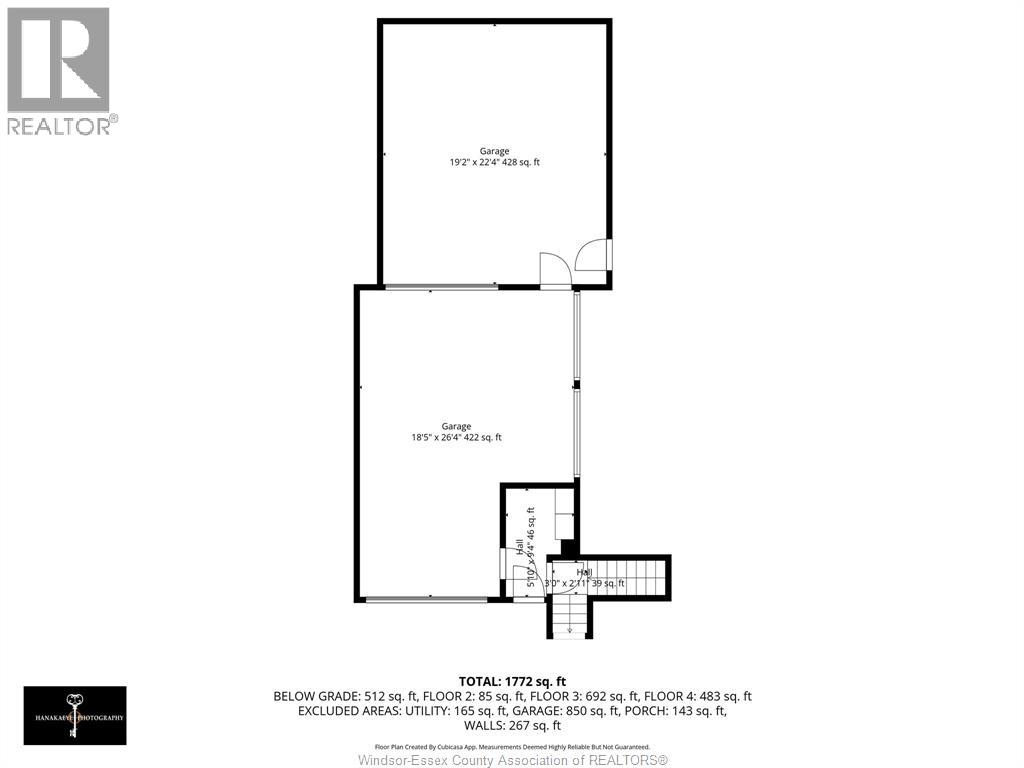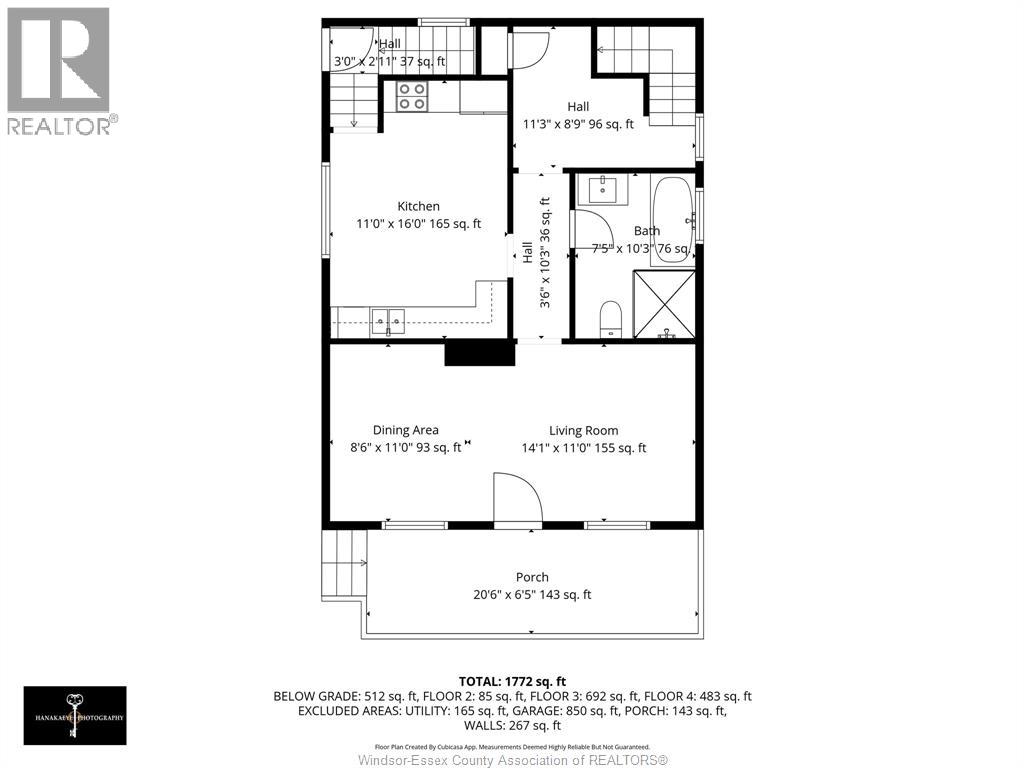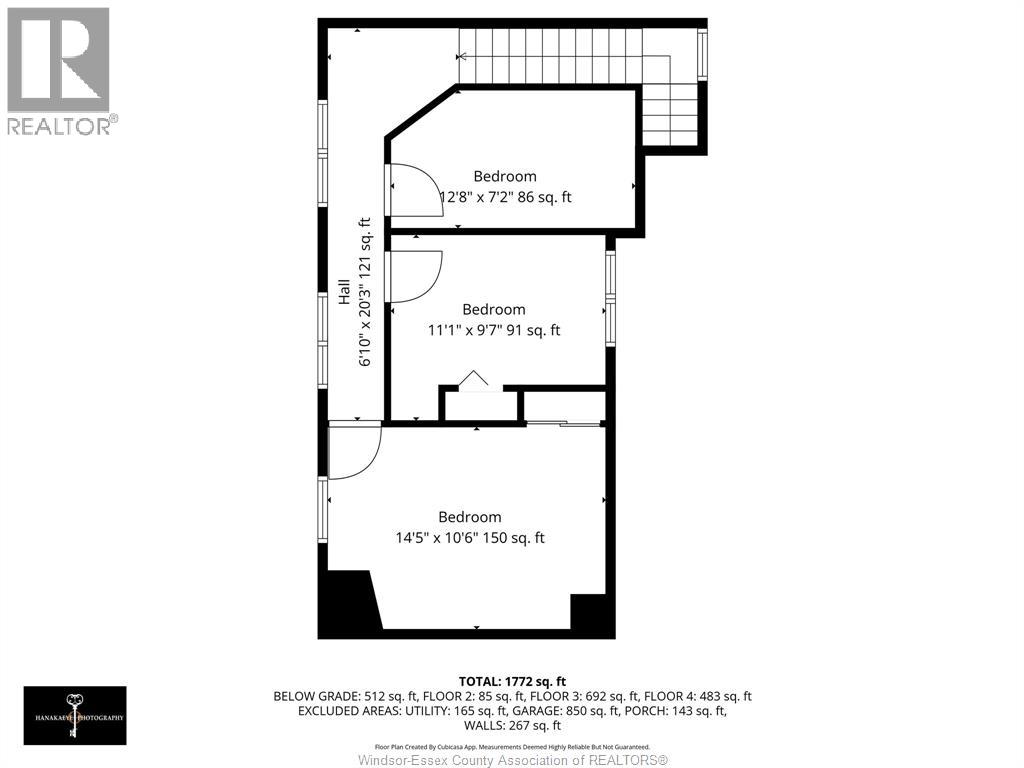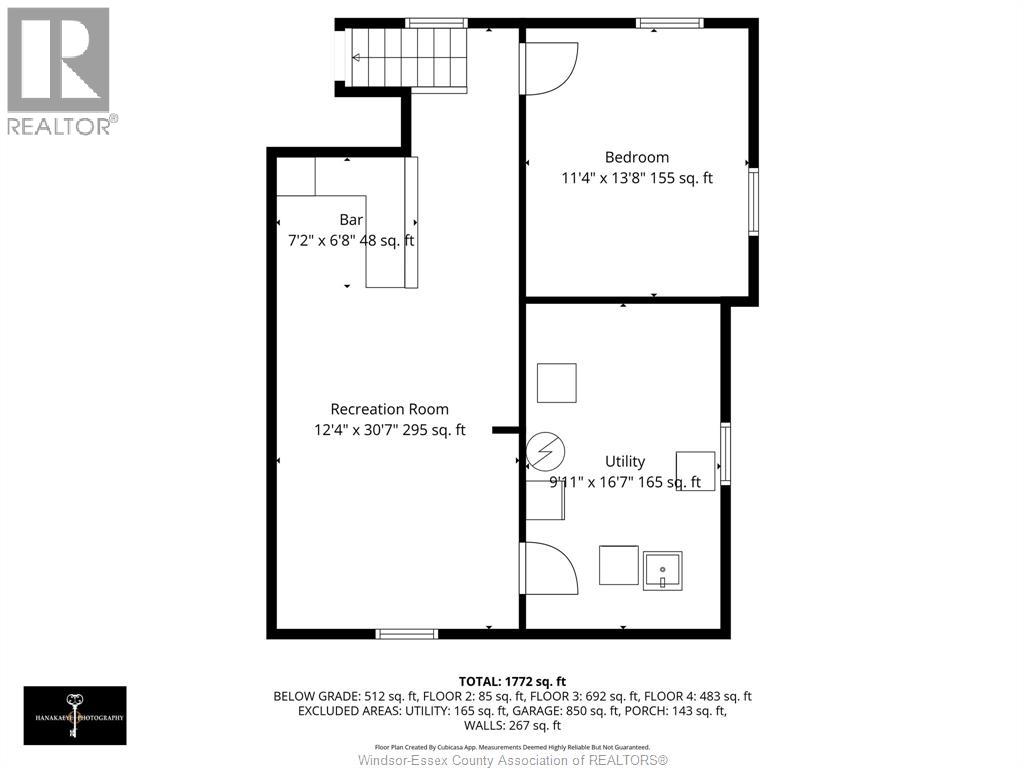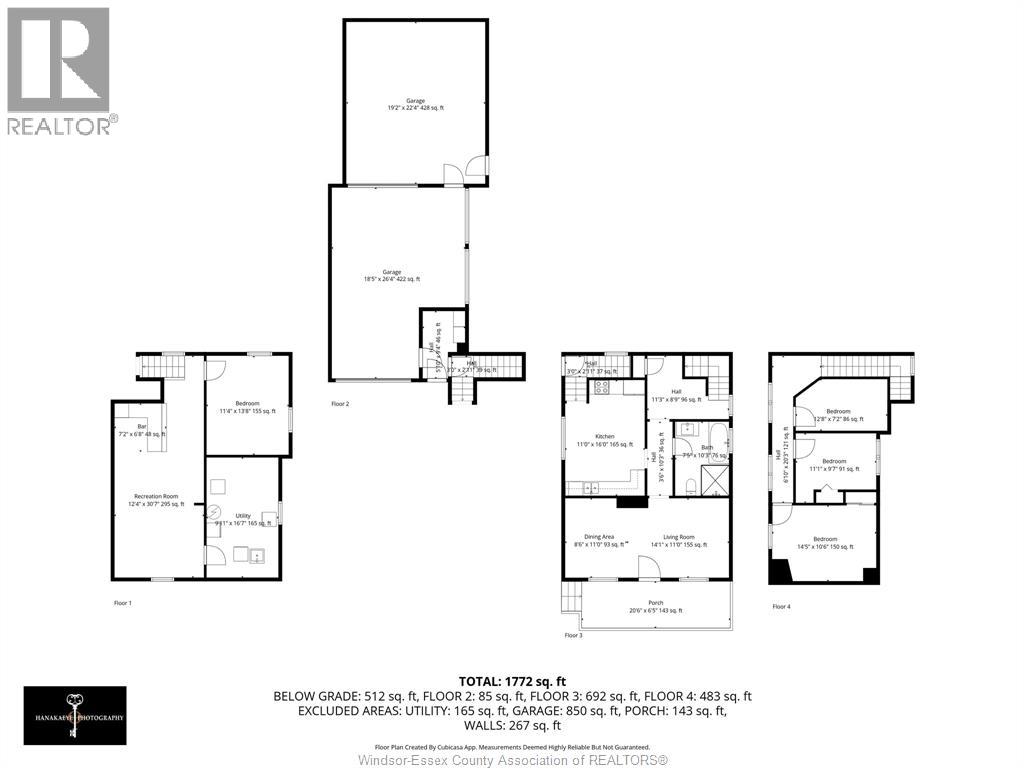130 St James Essex, Ontario N8M 1E8
$399,900
Loads of upgrades to this charming 1 1/2 storey home in Essex. Great size living room/dining room, finished basement and an enclosed breezeway to the HUGE 850 sq ft garage with separate electrical panel and a welding outlet. Double wide driveway with plenty of parking. Fenced backyard can be easily accessed from the alley at the back of the property. UPGRADES INCLUDE HWT (2025), ROOF (2024), COMPLETELY UPDATED BATHROOM (2021), PAINT, NEW FLOORING AND REFACED KITCHEN CABINETS (2018). Located within walking distance to the arena, soccer fields, both elementary schools, doctors, groceries and more! (id:50886)
Property Details
| MLS® Number | 25028025 |
| Property Type | Single Family |
| Features | Double Width Or More Driveway, Concrete Driveway, Finished Driveway, Front Driveway |
Building
| Bathroom Total | 1 |
| Bedrooms Above Ground | 2 |
| Bedrooms Below Ground | 1 |
| Bedrooms Total | 3 |
| Appliances | Dishwasher, Dryer, Microwave, Refrigerator, Stove, Washer |
| Constructed Date | 1946 |
| Construction Style Attachment | Detached |
| Cooling Type | Central Air Conditioning |
| Exterior Finish | Aluminum/vinyl, Brick |
| Flooring Type | Carpeted, Hardwood |
| Foundation Type | Block |
| Heating Fuel | Natural Gas |
| Heating Type | Forced Air, Furnace |
| Stories Total | 2 |
| Type | House |
Parking
| Attached Garage | |
| Garage |
Land
| Acreage | No |
| Fence Type | Fence |
| Size Irregular | 47.94 X 120.57 / 0.133 Ac |
| Size Total Text | 47.94 X 120.57 / 0.133 Ac |
| Zoning Description | Res |
Rooms
| Level | Type | Length | Width | Dimensions |
|---|---|---|---|---|
| Second Level | Primary Bedroom | Measurements not available | ||
| Second Level | Bedroom | Measurements not available | ||
| Second Level | Office | Measurements not available | ||
| Lower Level | Laundry Room | Measurements not available | ||
| Lower Level | Recreation Room | Measurements not available | ||
| Lower Level | Bedroom | Measurements not available | ||
| Main Level | 4pc Bathroom | Measurements not available | ||
| Main Level | Kitchen | Measurements not available | ||
| Main Level | Dining Room | Measurements not available | ||
| Main Level | Living Room | Measurements not available |
https://www.realtor.ca/real-estate/29070601/130-st-james-essex
Contact Us
Contact us for more information
Natasha Tiessen
Sales Person
52 Talbot St N
Essex, Ontario N8M 1A2
(548) 562-7700
Wendy Musselman
Sales Person
52 Talbot St N
Essex, Ontario N8M 1A2
(548) 562-7700
Stephanie Winger
REALTOR®
www.yourideal.ca/
www.facebook.com/StephanieWingerRealEstate
www.instagram.com/yourideal.realestate/
52 Talbot St N
Essex, Ontario N8M 1A2
(548) 562-7700

