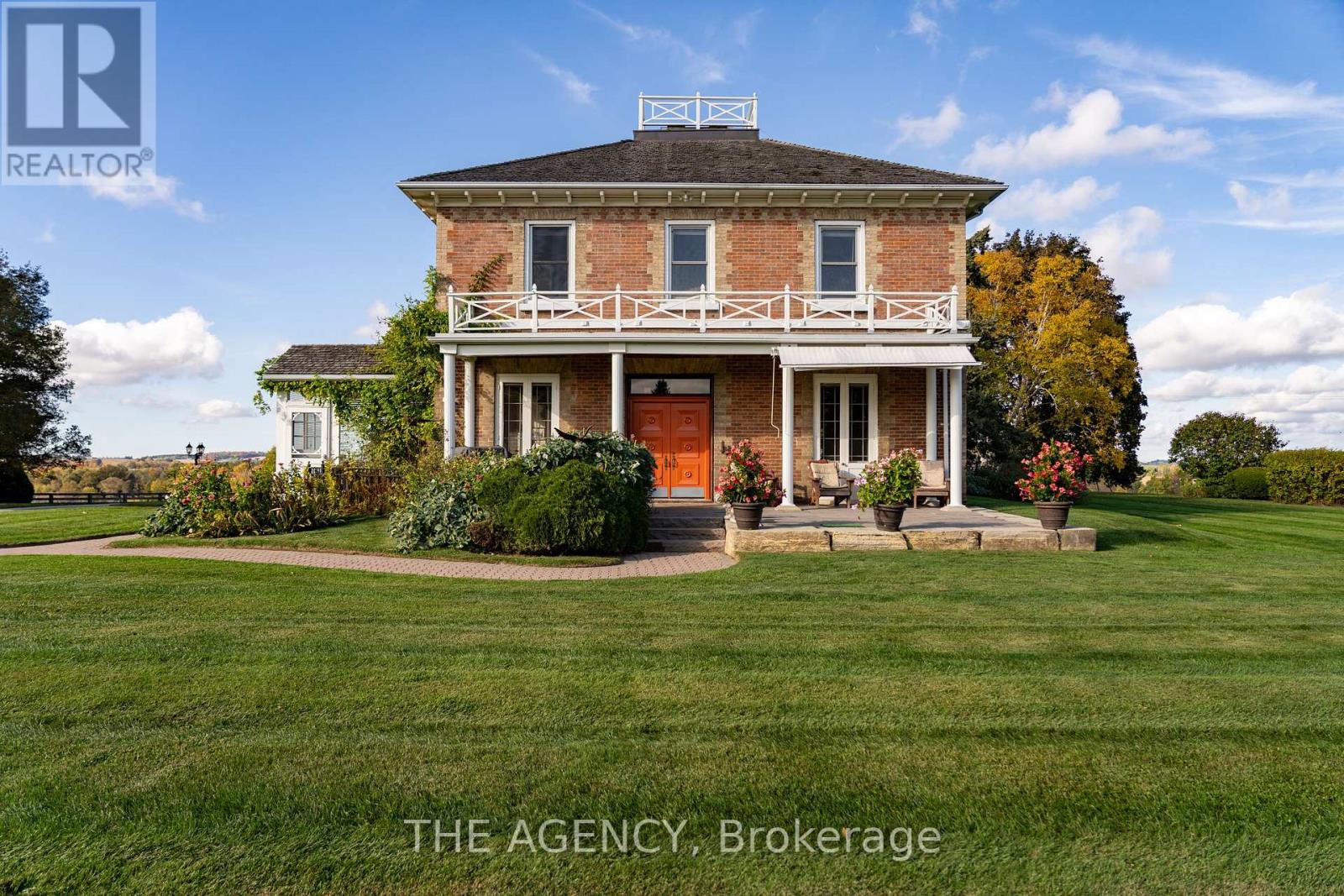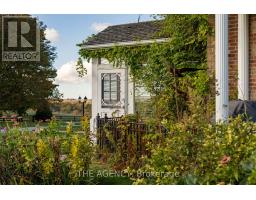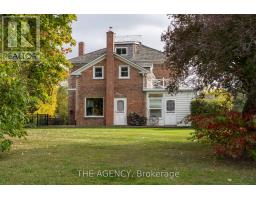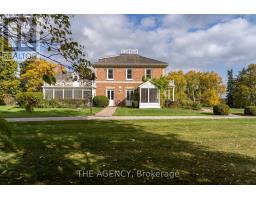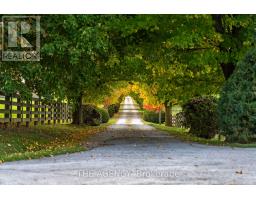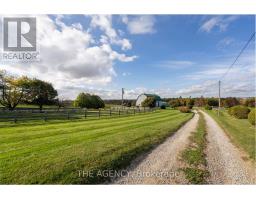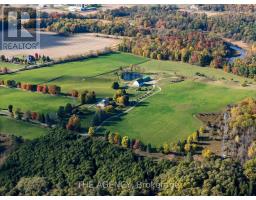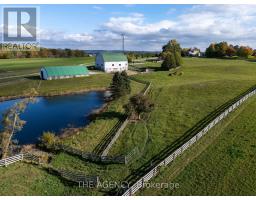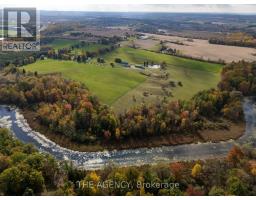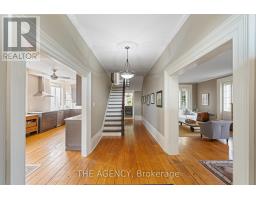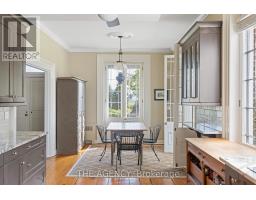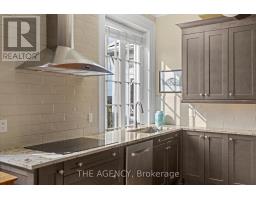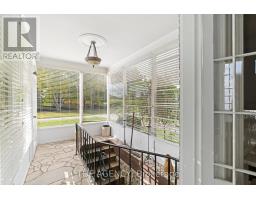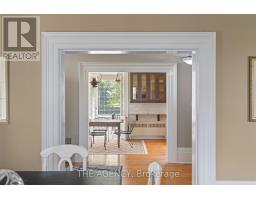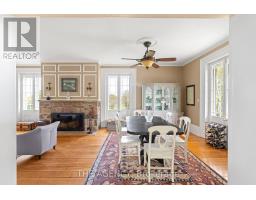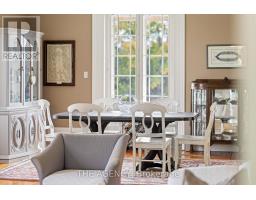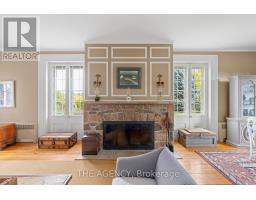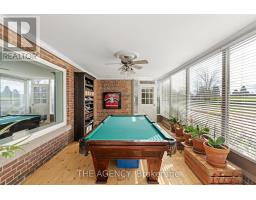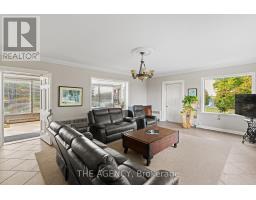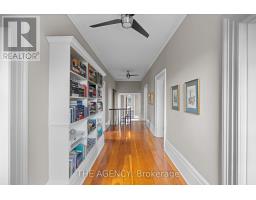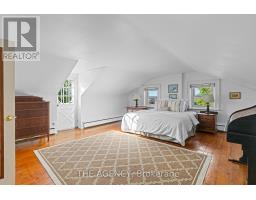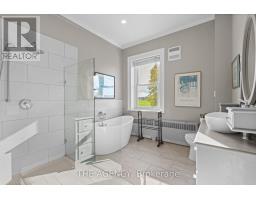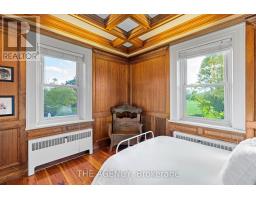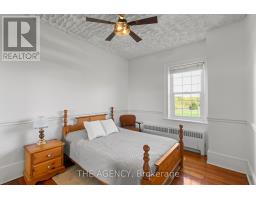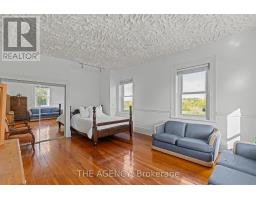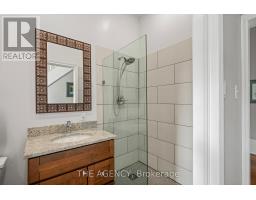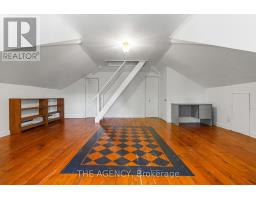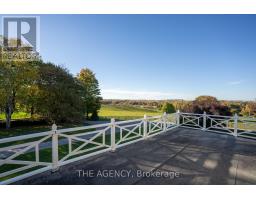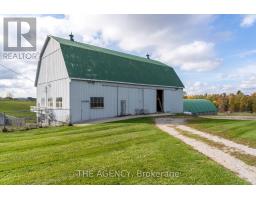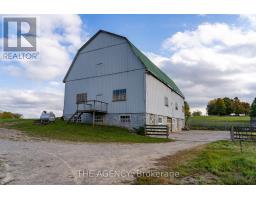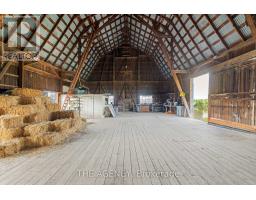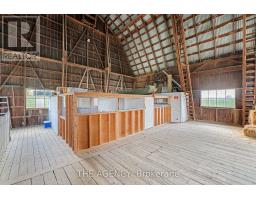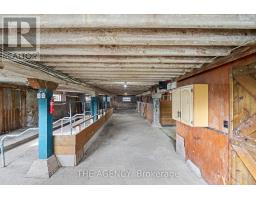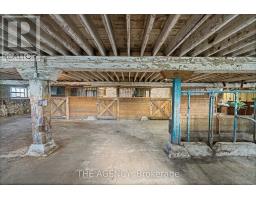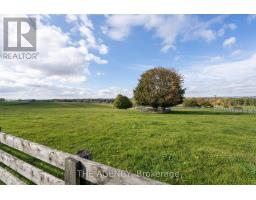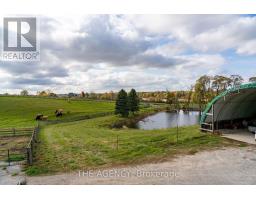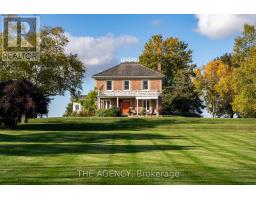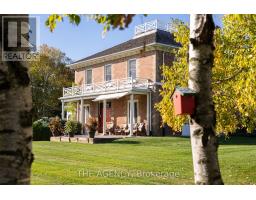1589 5th Sideroad New Tecumseth, Ontario L0G 1W0
$9,250,000
Set across 107 acres of gently rolling countryside, this extraordinary estate embodies refined rural living with a fully renovated 1850s century home offering over 4,000 sq. ft. of thoughtfully designed space, four bedrooms, three bathrooms, preserved architectural details, and a cozy wood-burning fireplace. Surrounded by mature trees, working farmland, and abundant wildlife, the property also includes a 40x80 hip-roof barn with paddocks and a 40x80 coverall building. Meticulously maintained and exceptionally private, this estate also presents income opportunities and a rare blend of heritage charm, natural beauty, and modern comfort. (id:50886)
Property Details
| MLS® Number | N12544954 |
| Property Type | Agriculture |
| Community Name | Tottenham |
| Farm Type | Farm |
| Parking Space Total | 20 |
| Structure | Paddocks/corralls, Barn |
Building
| Bathroom Total | 3 |
| Bedrooms Above Ground | 4 |
| Bedrooms Total | 4 |
| Amenities | Fireplace(s) |
| Appliances | Water Softener, Dishwasher, Dryer, Hood Fan, Stove, Washer, Water Treatment, Window Coverings, Refrigerator |
| Basement Features | Walk-up |
| Basement Type | N/a |
| Cooling Type | Central Air Conditioning |
| Exterior Finish | Brick |
| Fireplace Present | Yes |
| Half Bath Total | 1 |
| Heating Fuel | Oil |
| Heating Type | Forced Air |
| Stories Total | 3 |
| Size Interior | 3,500 - 5,000 Ft2 |
| Utility Water | Drilled Well, Dug Well |
Parking
| No Garage |
Land
| Acreage | Yes |
| Sewer | Septic System |
| Size Depth | 2034 Ft ,6 In |
| Size Frontage | 2303 Ft ,1 In |
| Size Irregular | 2303.1 X 2034.5 Ft |
| Size Total Text | 2303.1 X 2034.5 Ft|100+ Acres |
Rooms
| Level | Type | Length | Width | Dimensions |
|---|---|---|---|---|
| Second Level | Primary Bedroom | 6.2 m | 5.11 m | 6.2 m x 5.11 m |
| Second Level | Bedroom 2 | 3.71 m | 3.3 m | 3.71 m x 3.3 m |
| Second Level | Bedroom 3 | 7.14 m | 4.52 m | 7.14 m x 4.52 m |
| Second Level | Bedroom 4 | 3.3 m | 4.52 m | 3.3 m x 4.52 m |
| Third Level | Loft | 6.86 m | 6.22 m | 6.86 m x 6.22 m |
| Main Level | Living Room | 6.63 m | 4.52 m | 6.63 m x 4.52 m |
| Main Level | Dining Room | 4.04 m | 4.52 m | 4.04 m x 4.52 m |
| Main Level | Kitchen | 6.63 m | 4.52 m | 6.63 m x 4.52 m |
| Main Level | Family Room | 7.09 m | 5.11 m | 7.09 m x 5.11 m |
| Main Level | Games Room | 7.54 m | 3.78 m | 7.54 m x 3.78 m |
Utilities
| Cable | Installed |
| Electricity | Installed |
| Sewer | Installed |
https://www.realtor.ca/real-estate/29103719/1589-5th-sideroad-new-tecumseth-tottenham-tottenham
Contact Us
Contact us for more information
Jenessa Michelle Morgis
Salesperson
www.jenessamorgis.ca/
12991 Keele Street
King City, Ontario L7B 1G2
(905) 539-9519
www.theagencyre.com/
Kris Rose
Salesperson
www.krisrose.ca/
188 Lakeshore Rd E - Unit A
Oakville, Ontario L6J 1H6
(905) 636-0045
www.theagencyre.com/

