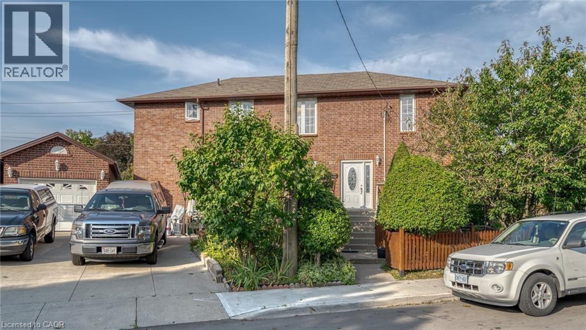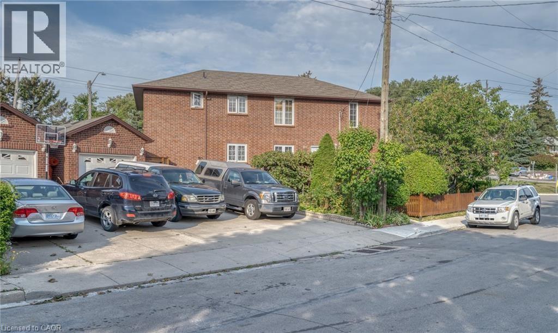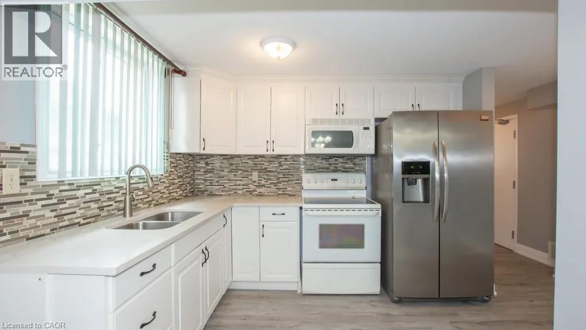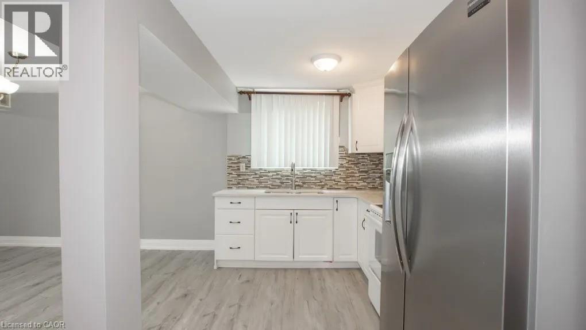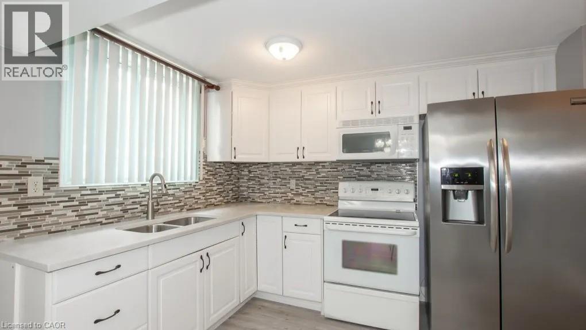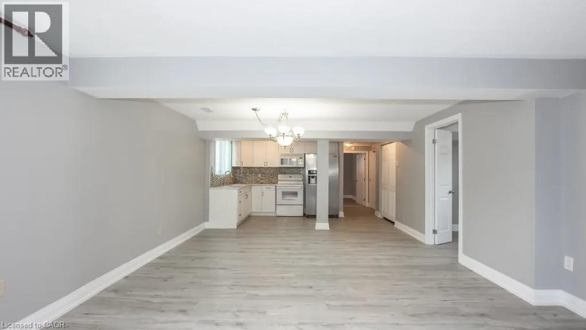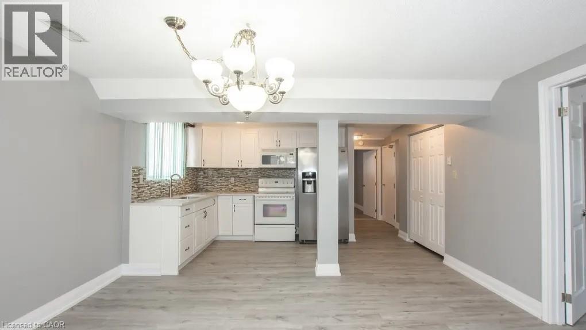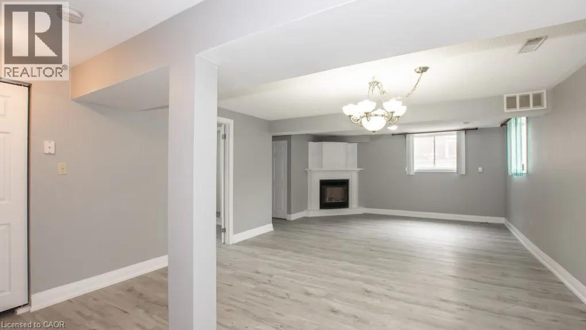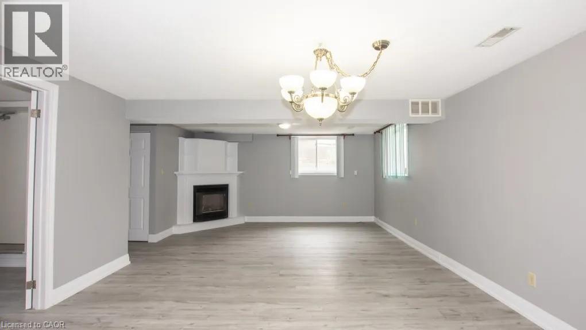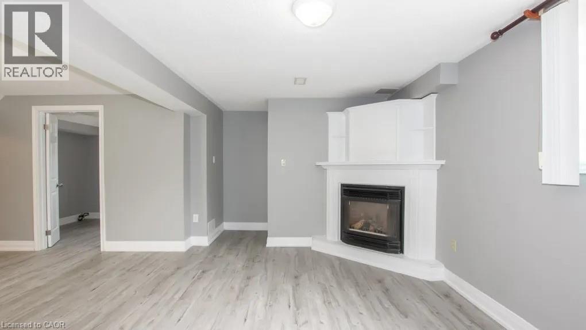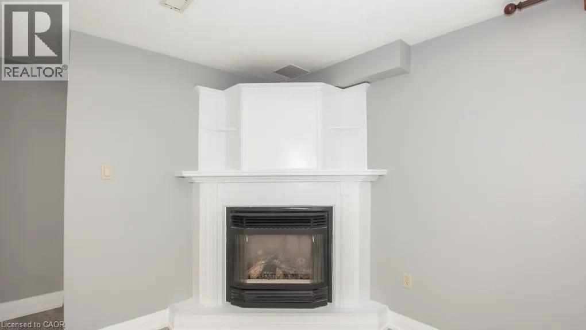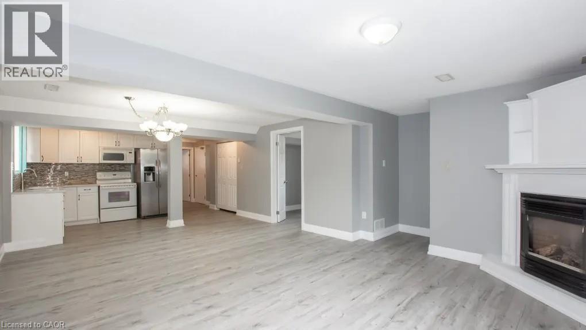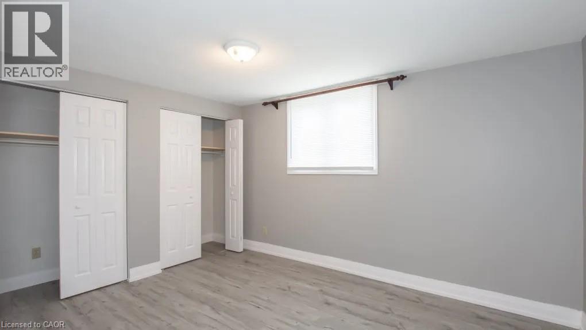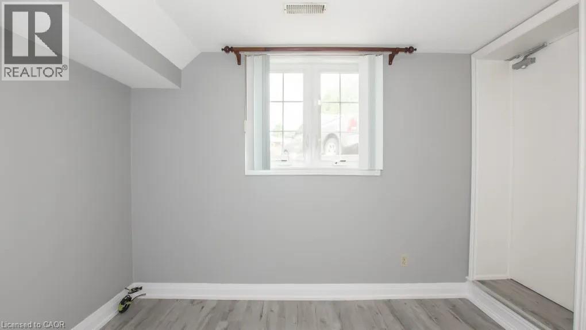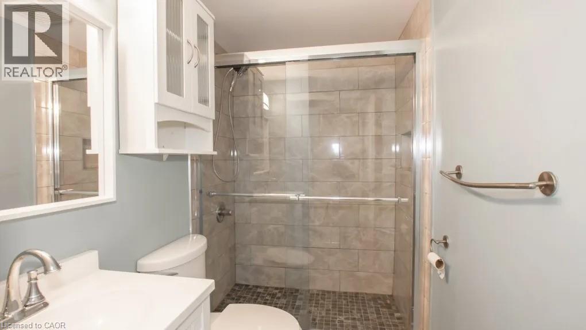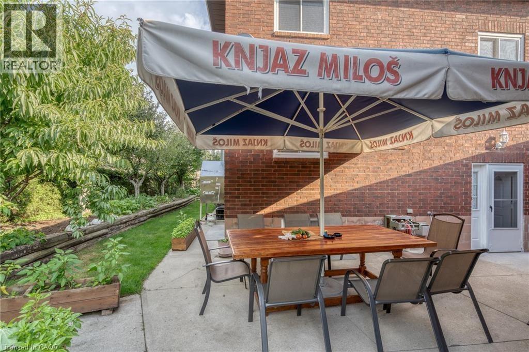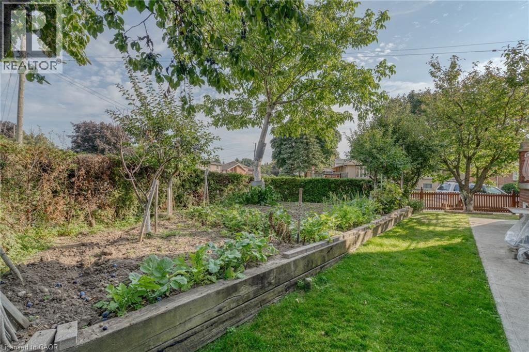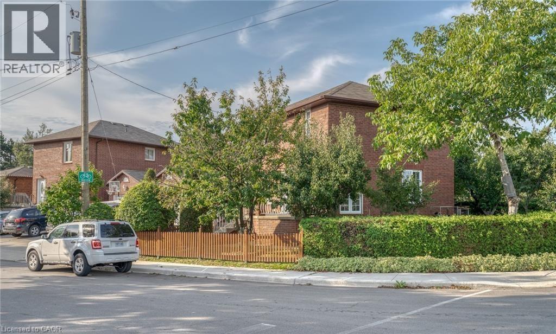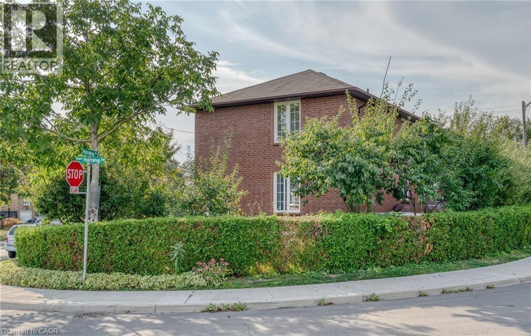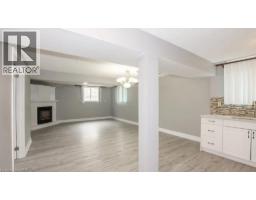107 Horning Drive Unit# Lower Hamilton, Ontario L9C 6L2
$2,000 MonthlyInsurance, Heat, Property Management, Exterior Maintenance
Upgraded 2 bedroom, 1 bath, lower floor unit (all inclusive) includes heat, hydro, water, and central air conditioning. This apartment is 1,000 square feet, bordering West Hamilton/Ancaster. Within walking steps to Meadowlands Power Centre and Scenic Drive. This unit has modern flooring throughout, recently upgraded washroom, kitchen, and backsplash, and a fireplace to keep you cozy in fall and winter. Close to grocery stores, movie theatre, restaurants, cafes and other amenities. Easy highway access to 403. This would be an ideal location for busy working professionals, post graduates, and roommates who want to move closer to work. Access to shared backyard. One free of charge parking spot, depending on the size of the vehicle. There is also parking available on the street all year around, hassle free. December 1st possession available. (id:50886)
Property Details
| MLS® Number | 40788315 |
| Property Type | Single Family |
| Amenities Near By | Park, Playground, Public Transit, Schools, Shopping |
| Community Features | Quiet Area |
| Features | Laundry- Coin Operated |
| Parking Space Total | 1 |
Building
| Bathroom Total | 1 |
| Bedrooms Below Ground | 2 |
| Bedrooms Total | 2 |
| Appliances | Dryer, Refrigerator, Stove, Washer, Hood Fan |
| Basement Development | Finished |
| Basement Type | Full (finished) |
| Construction Style Attachment | Detached |
| Cooling Type | Central Air Conditioning |
| Exterior Finish | Brick |
| Fireplace Present | Yes |
| Fireplace Total | 1 |
| Foundation Type | Poured Concrete |
| Heating Fuel | Natural Gas |
| Heating Type | Forced Air |
| Stories Total | 1 |
| Size Interior | 1,000 Ft2 |
| Type | House |
| Utility Water | Municipal Water |
Land
| Access Type | Road Access |
| Acreage | No |
| Land Amenities | Park, Playground, Public Transit, Schools, Shopping |
| Sewer | Municipal Sewage System |
| Size Depth | 102 Ft |
| Size Frontage | 80 Ft |
| Size Total Text | Under 1/2 Acre |
| Zoning Description | D/s-384 |
Rooms
| Level | Type | Length | Width | Dimensions |
|---|---|---|---|---|
| Lower Level | Bedroom | 10'3'' x 7'2'' | ||
| Lower Level | Living Room | 16'7'' x 14'3'' | ||
| Lower Level | Kitchen | 14'3'' x 9'3'' | ||
| Lower Level | 3pc Bathroom | Measurements not available | ||
| Lower Level | Bedroom | 9'7'' x 12'7'' |
https://www.realtor.ca/real-estate/29103596/107-horning-drive-unit-lower-hamilton
Contact Us
Contact us for more information
Moe Eleish
Salesperson
(905) 575-7217
www.moeeleish.com/
1595 Upper James St Unit 4b
Hamilton, Ontario L9B 0H7
(905) 575-5478
(905) 575-7217
www.remaxescarpment.com/

