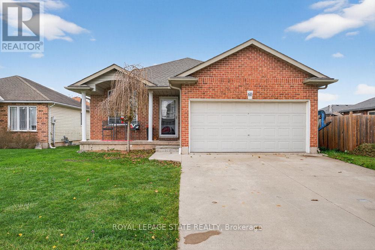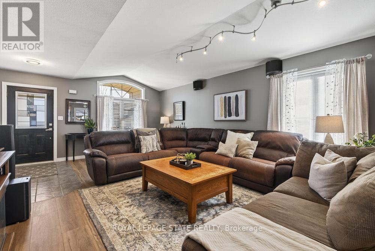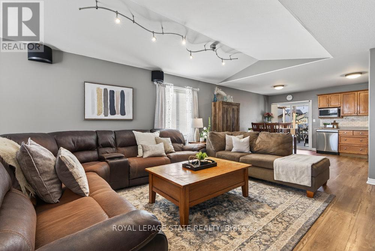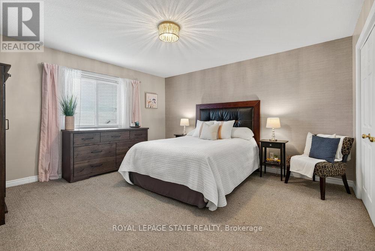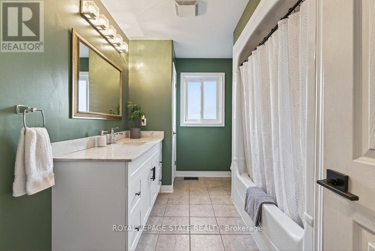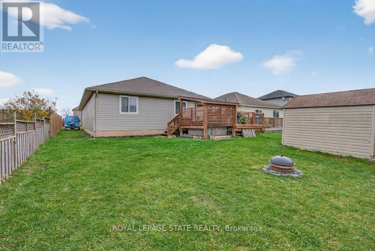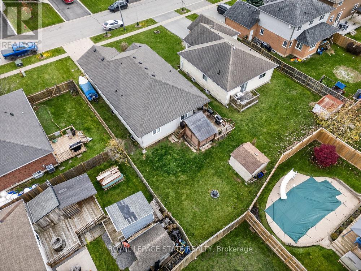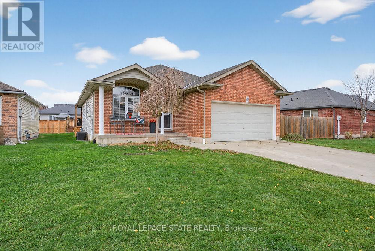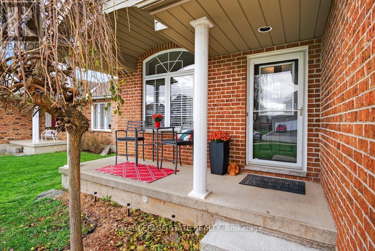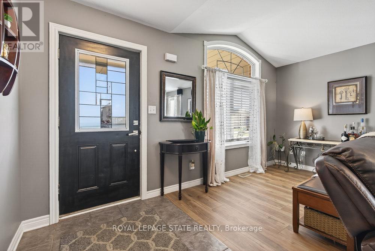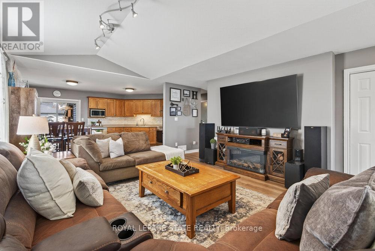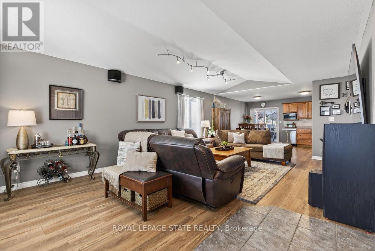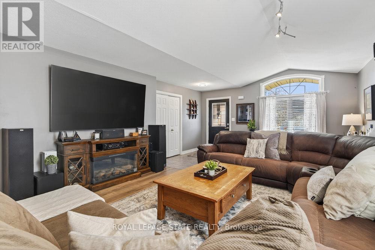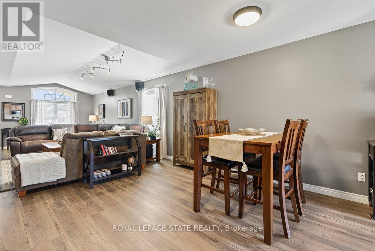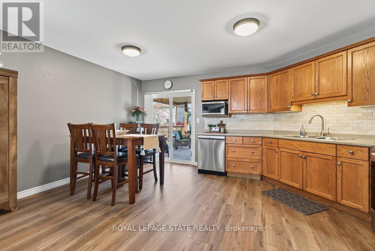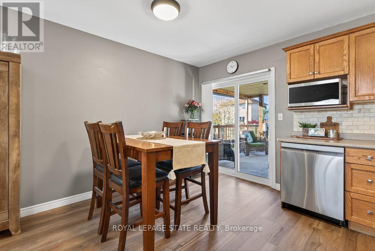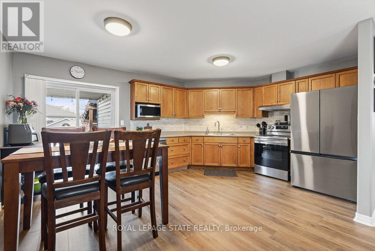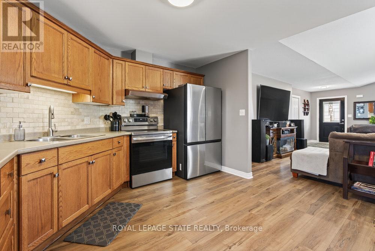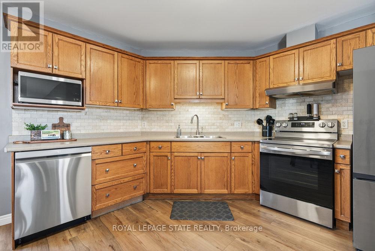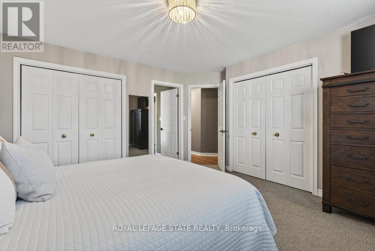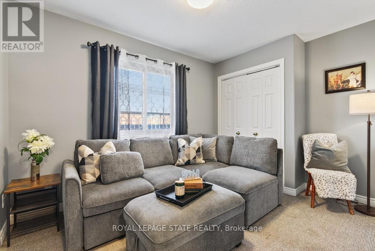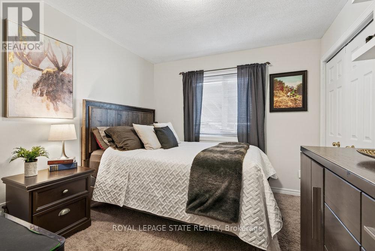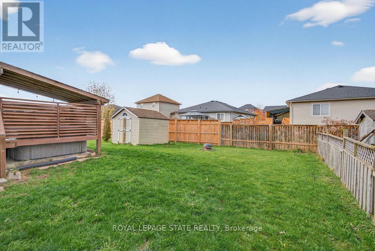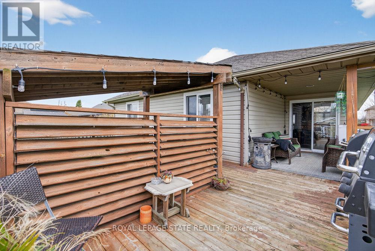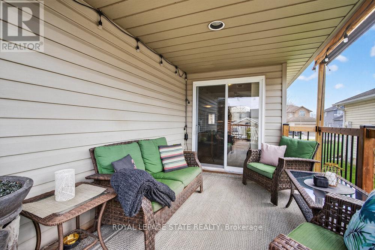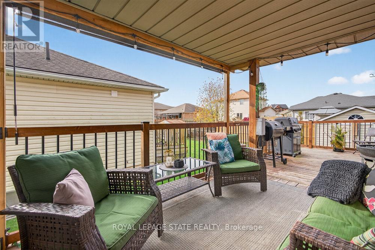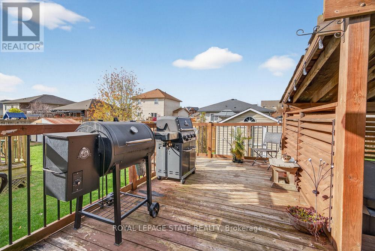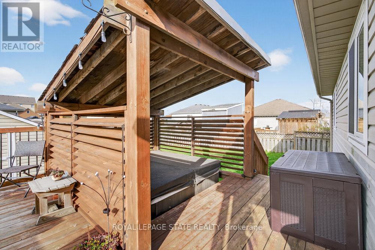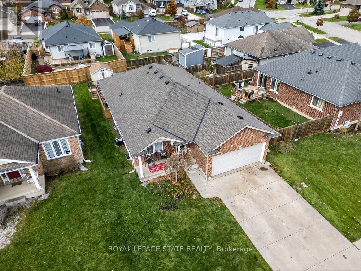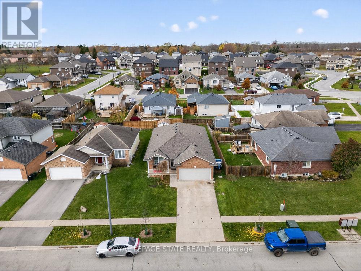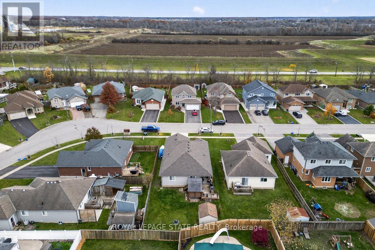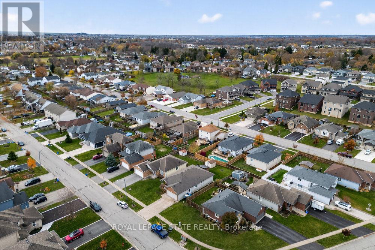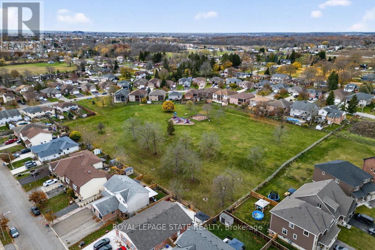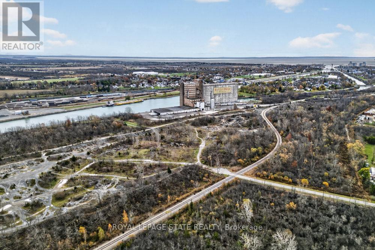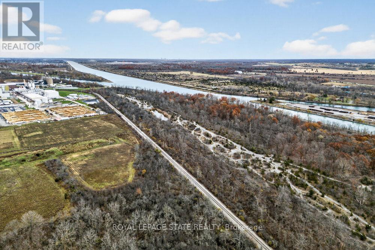60 Saturn Road Port Colborne, Ontario L3K 6E1
$649,900
Super spacious Bungalow offering approximately 1400 sq ft with 3BRs & 1 bath. Features include vaulted ceilings in the Great Room, open concept plan, main floor laundry, large primary with ensuite privilege, oak kitchen with travertine backsplash, stainless steel appliances replaced last year, updated laminate floors, walk out from dinette to covered deck and to covered hot tub. Basement is partially finished and awaiting your finishing touches, with a wide open recroom, bedroom and rough in bath. Roof '17, furnace '19. Great sized property with large side yard perfect for extra outdoor storage. Amazing for first time buyers or downsizers! (id:50886)
Property Details
| MLS® Number | X12545066 |
| Property Type | Single Family |
| Community Name | 877 - Main Street |
| Equipment Type | Water Heater |
| Features | Sump Pump |
| Parking Space Total | 3 |
| Rental Equipment Type | Water Heater |
| Structure | Deck, Shed |
Building
| Bathroom Total | 1 |
| Bedrooms Above Ground | 3 |
| Bedrooms Below Ground | 1 |
| Bedrooms Total | 4 |
| Age | 16 To 30 Years |
| Appliances | Hot Tub, Garage Door Opener Remote(s), Water Meter, Blinds, Dishwasher, Dryer, Garage Door Opener, Hood Fan, Washer, Refrigerator |
| Architectural Style | Bungalow |
| Basement Development | Partially Finished |
| Basement Type | Full (partially Finished) |
| Construction Style Attachment | Detached |
| Cooling Type | Central Air Conditioning |
| Exterior Finish | Brick, Vinyl Siding |
| Foundation Type | Poured Concrete |
| Heating Fuel | Natural Gas |
| Heating Type | Forced Air |
| Stories Total | 1 |
| Size Interior | 1,100 - 1,500 Ft2 |
| Type | House |
| Utility Water | Municipal Water |
Parking
| Attached Garage | |
| Garage |
Land
| Acreage | No |
| Sewer | Sanitary Sewer |
| Size Irregular | 49.3 X 120 Acre |
| Size Total Text | 49.3 X 120 Acre |
| Zoning Description | R1 |
Rooms
| Level | Type | Length | Width | Dimensions |
|---|---|---|---|---|
| Basement | Recreational, Games Room | 7.54 m | 6.35 m | 7.54 m x 6.35 m |
| Basement | Bedroom | 4.6 m | 4.19 m | 4.6 m x 4.19 m |
| Basement | Cold Room | Measurements not available | ||
| Main Level | Kitchen | 5.08 m | 3.78 m | 5.08 m x 3.78 m |
| Main Level | Living Room | 6.91 m | 4.72 m | 6.91 m x 4.72 m |
| Main Level | Primary Bedroom | 4.34 m | 4.11 m | 4.34 m x 4.11 m |
| Main Level | Bedroom | 2.9 m | 3.4 m | 2.9 m x 3.4 m |
| Main Level | Bedroom | 3.68 m | 2.64 m | 3.68 m x 2.64 m |
| Main Level | Laundry Room | 1.83 m | 2.44 m | 1.83 m x 2.44 m |
https://www.realtor.ca/real-estate/29103930/60-saturn-road-port-colborne-main-street-877-main-street
Contact Us
Contact us for more information
E. Martin Mazza
Salesperson
www.changeyourhome.ca/
115 Highway 8 #102
Stoney Creek, Ontario L8G 1C1
(905) 662-6666
(905) 662-2227
www.royallepagestate.ca/
Cyndi Love
Broker
115 Highway 8 #102
Stoney Creek, Ontario L8G 1C1
(905) 662-6666
(905) 662-2227
www.royallepagestate.ca/

