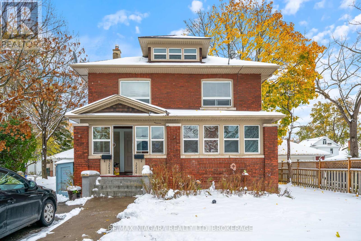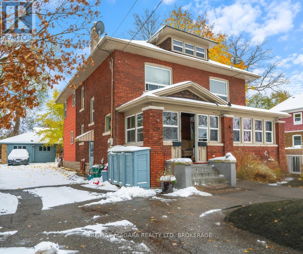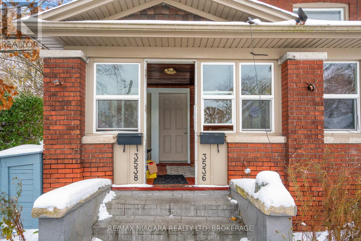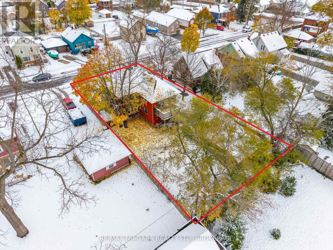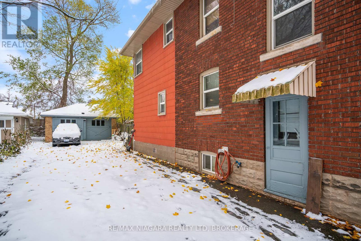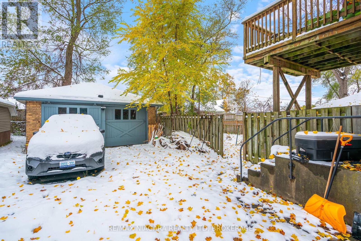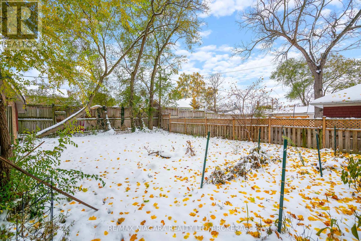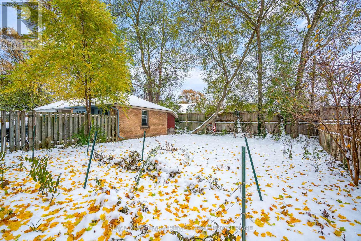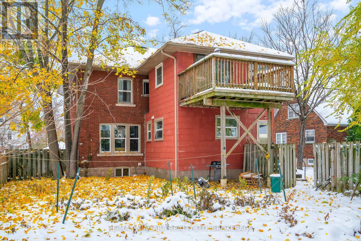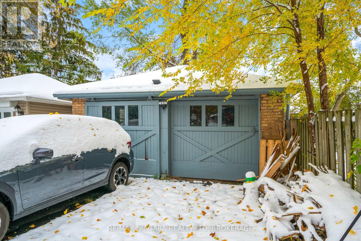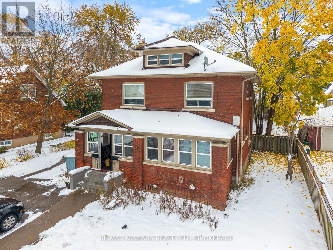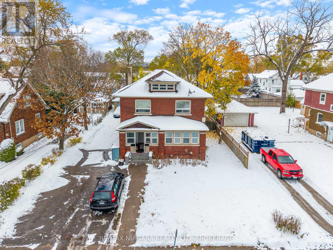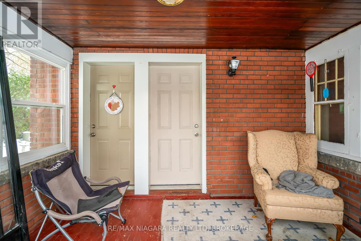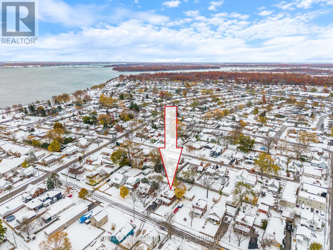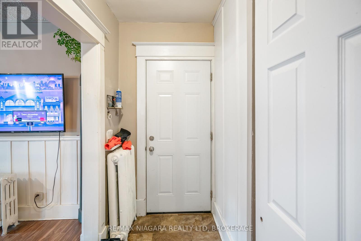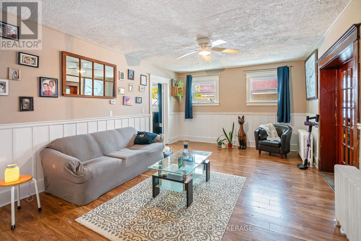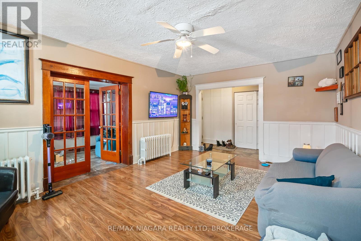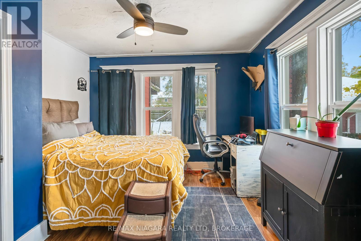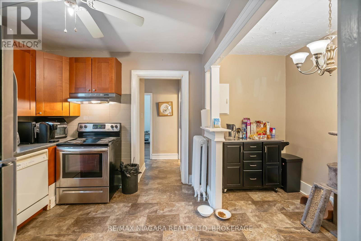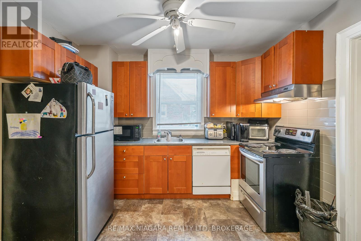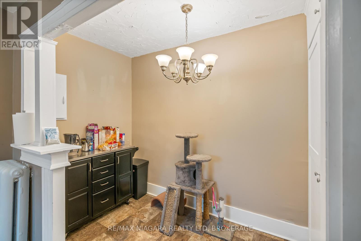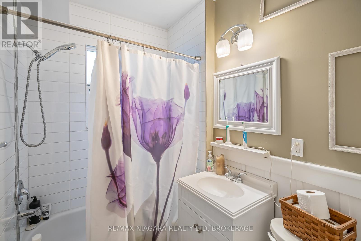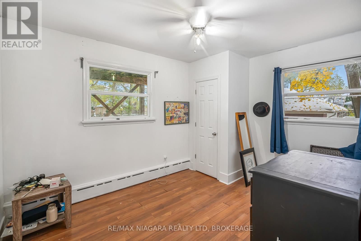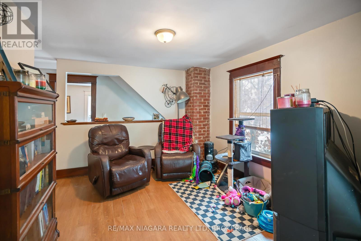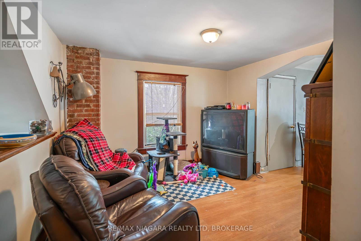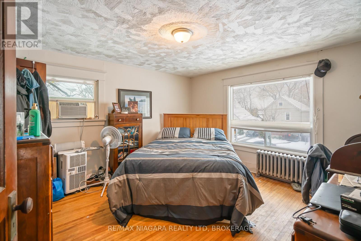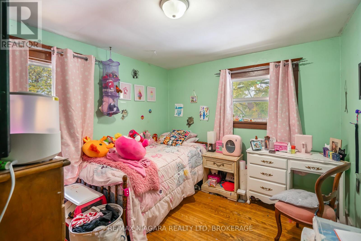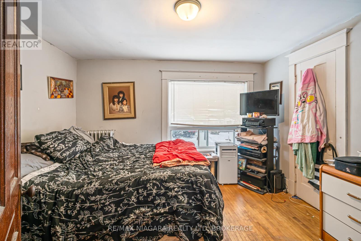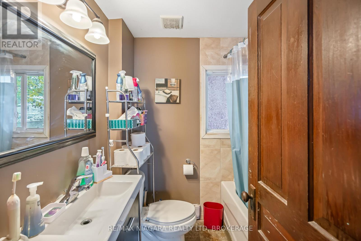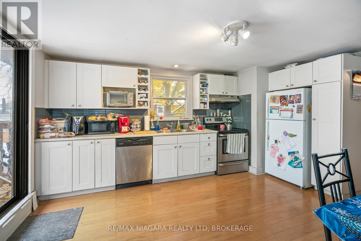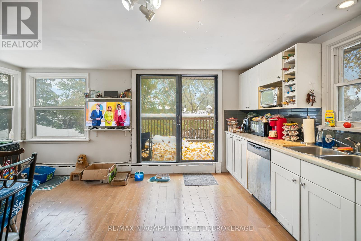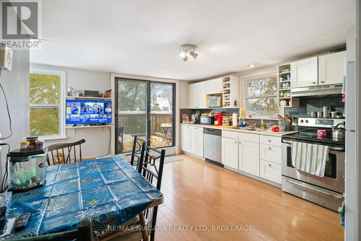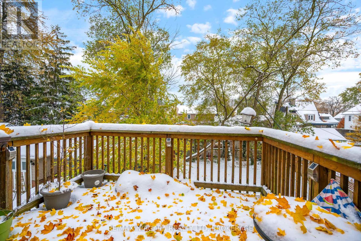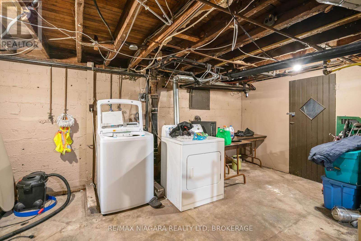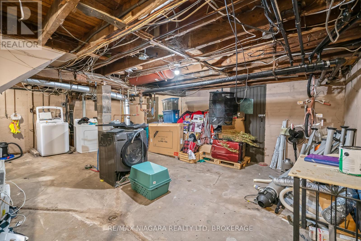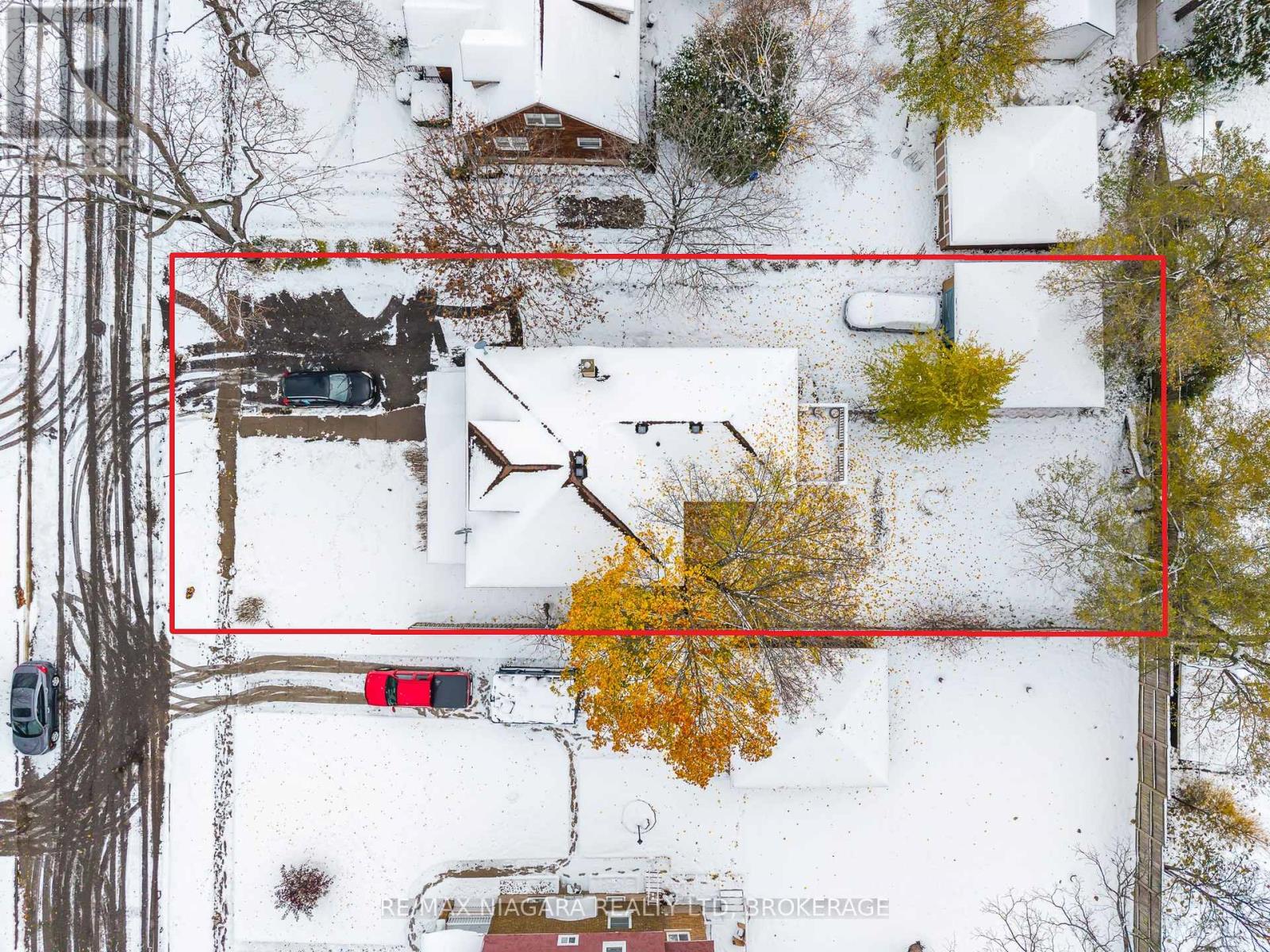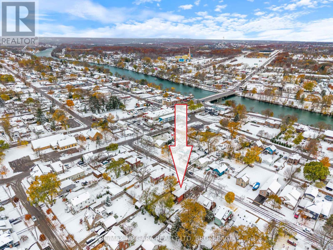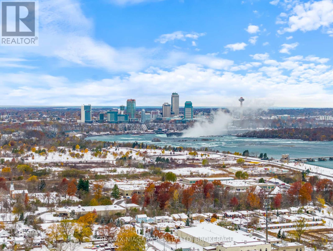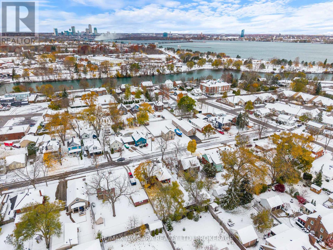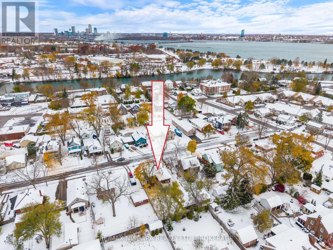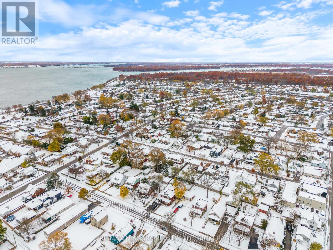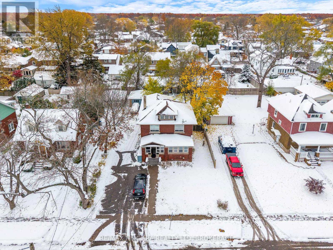3536 Bond Street Niagara Falls, Ontario L2G 6H8
$750,000
In the heart of Chippawa, moments walk to the river and 5 min drive to the roaring Niagara Falls. This 2 storey brick home is ideal income generating duplex. Sitting on a beautiful partially fenced lot with a detached double car garage and at least 6 car driveway. The main floor unit offers 2 large bedrooms, 4pc bath, a spacious kitchen and dinette and a gorgeous living room and sun room filled with natural light. The second floor has a separate entrance off the foyer and features 3 bedrooms, 4pc bath and a living room seamlessly transitioning the kitchen and dining room where you have a walkout upper balcony ready to enjoy your morning coffee on. There is shared laundry in the basement accessible by both units as well as 2 separate storage areas that can be part of a lease of you choose. The home itself was extensively renovated in 2012/2013 including all flooring, kitchens, baths, flooring, wiring, plumbing, all windows, boiler, hot water tank, roof. This is a very sound investment in an exceptional location. Both tenants would love to stay and exceptional to work with but are on monthly tenancies. (id:50886)
Property Details
| MLS® Number | X12545386 |
| Property Type | Multi-family |
| Community Name | 223 - Chippawa |
| Amenities Near By | Park, Public Transit, Schools |
| Community Features | School Bus |
| Equipment Type | Water Heater |
| Features | Carpet Free |
| Parking Space Total | 8 |
| Rental Equipment Type | Water Heater |
| Structure | Deck, Porch |
Building
| Bathroom Total | 2 |
| Bedrooms Above Ground | 5 |
| Bedrooms Total | 5 |
| Age | 100+ Years |
| Amenities | Separate Electricity Meters |
| Appliances | Dryer, Two Stoves, Washer, Two Refrigerators |
| Basement Development | Unfinished |
| Basement Type | Full (unfinished) |
| Cooling Type | None |
| Exterior Finish | Brick |
| Foundation Type | Block |
| Heating Fuel | Natural Gas |
| Heating Type | Radiant Heat |
| Stories Total | 2 |
| Size Interior | 2,000 - 2,500 Ft2 |
| Type | Duplex |
| Utility Water | Municipal Water |
Parking
| Detached Garage | |
| Garage |
Land
| Acreage | No |
| Land Amenities | Park, Public Transit, Schools |
| Sewer | Sanitary Sewer |
| Size Depth | 135 Ft |
| Size Frontage | 60 Ft |
| Size Irregular | 60 X 135 Ft |
| Size Total Text | 60 X 135 Ft |
| Zoning Description | R1c |
Rooms
| Level | Type | Length | Width | Dimensions |
|---|---|---|---|---|
| Second Level | Living Room | 3 m | 33.3 m | 3 m x 33.3 m |
| Second Level | Bathroom | 1.8 m | 1.8 m | 1.8 m x 1.8 m |
| Second Level | Bedroom 3 | 2.8 m | 3 m | 2.8 m x 3 m |
| Second Level | Bedroom 4 | 3.9 m | 3.6 m | 3.9 m x 3.6 m |
| Second Level | Bedroom 5 | 3.6 m | 3 m | 3.6 m x 3 m |
| Second Level | Foyer | 2.4 m | 2.4 m | 2.4 m x 2.4 m |
| Second Level | Kitchen | 3.9 m | 4.5 m | 3.9 m x 4.5 m |
| Main Level | Mud Room | 2.1 m | 3.6 m | 2.1 m x 3.6 m |
| Main Level | Living Room | 5.4 m | 3.9 m | 5.4 m x 3.9 m |
| Main Level | Sunroom | 2.4 m | 3.6 m | 2.4 m x 3.6 m |
| Main Level | Bedroom | 2.7 m | 3.3 m | 2.7 m x 3.3 m |
| Main Level | Dining Room | 2.7 m | 1.5 m | 2.7 m x 1.5 m |
| Main Level | Kitchen | 2.9 m | 3.3 m | 2.9 m x 3.3 m |
| Main Level | Bathroom | 2 m | 1.6 m | 2 m x 1.6 m |
| Main Level | Bedroom 2 | 3 m | 3.9 m | 3 m x 3.9 m |
https://www.realtor.ca/real-estate/29103890/3536-bond-street-niagara-falls-chippawa-223-chippawa
Contact Us
Contact us for more information
Rachel Stempski
Broker
www.rachelstempski.com/
www.facebook.com/RachelStempskiRealtorReMax
www.instagram.com/realtorrachelstempski/
5627 Main St
Niagara Falls, Ontario L2G 5Z3
(905) 356-9600
(905) 374-0241
www.remaxniagara.ca/
Patrick Kiermacz
Salesperson
261 Martindale Rd., Unit 14c
St. Catharines, Ontario L2W 1A2
(905) 687-9600
(905) 687-9494
www.remaxniagara.ca/

