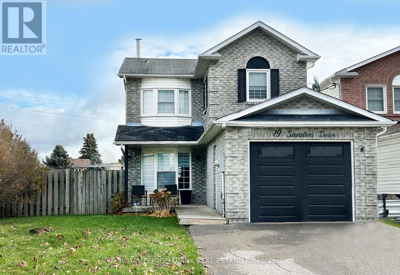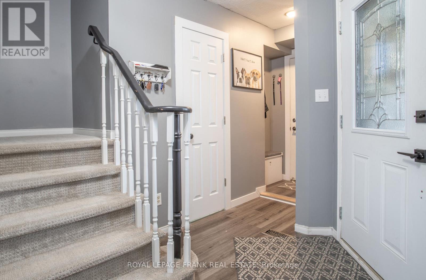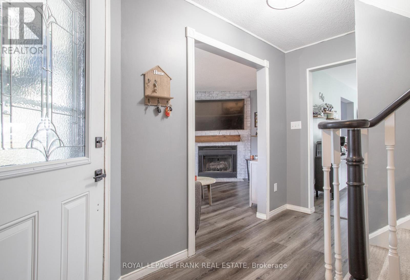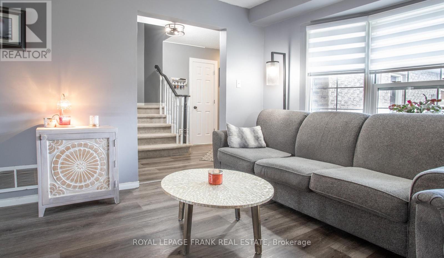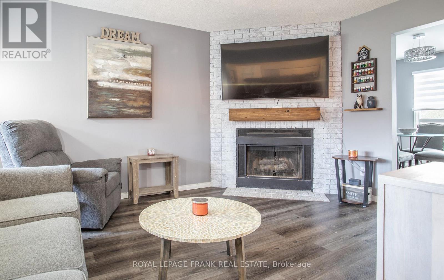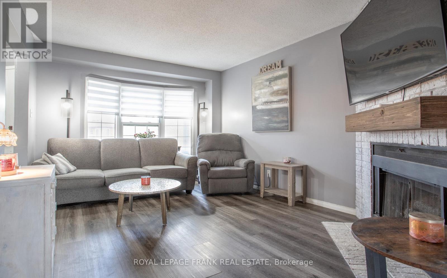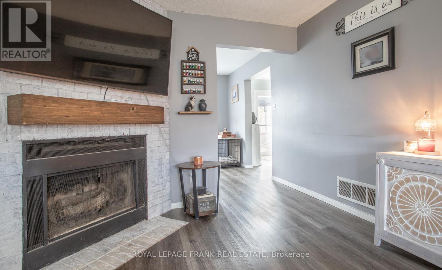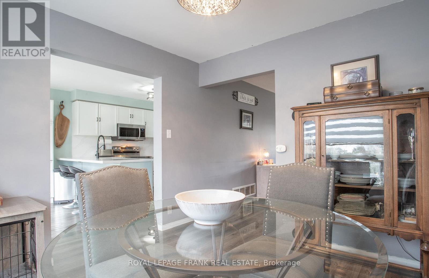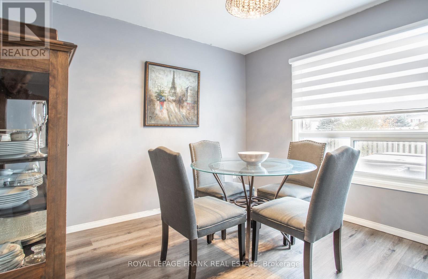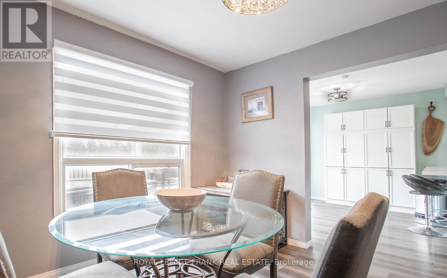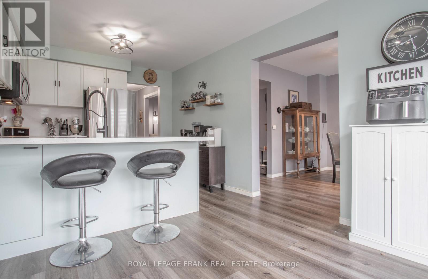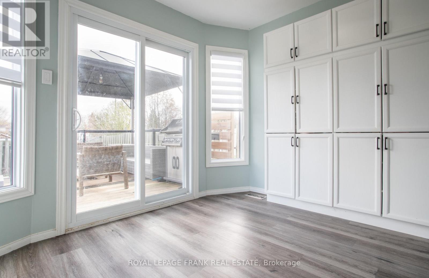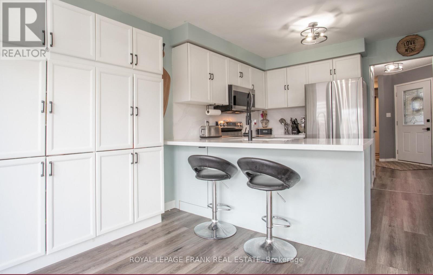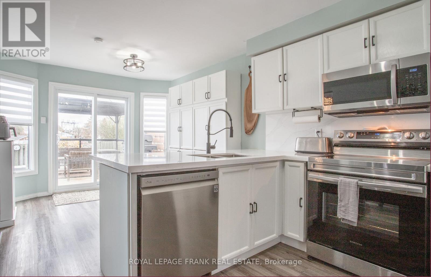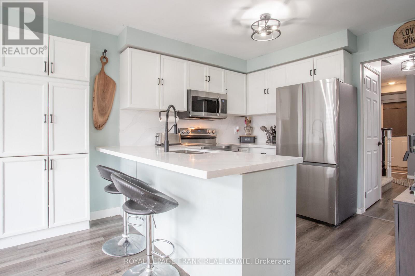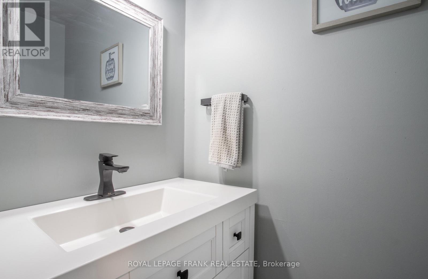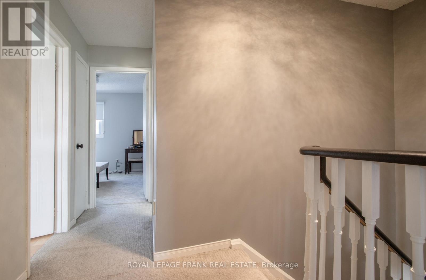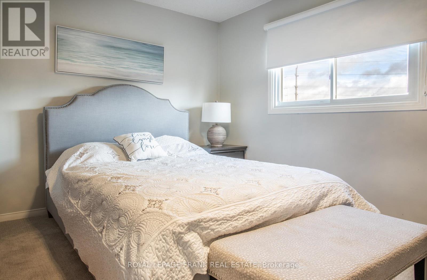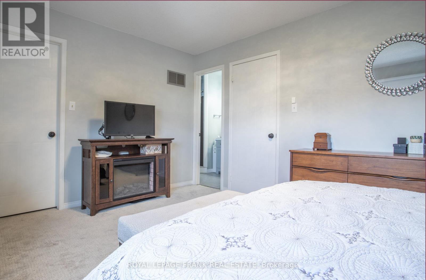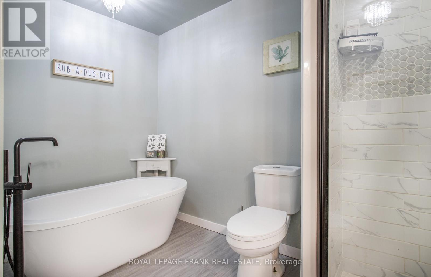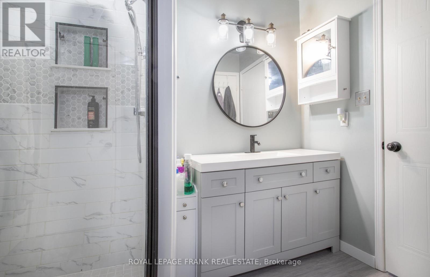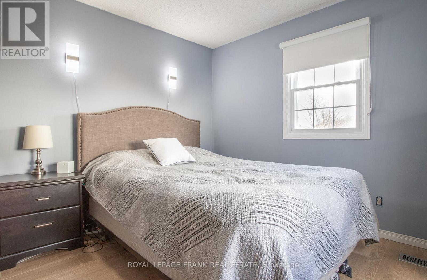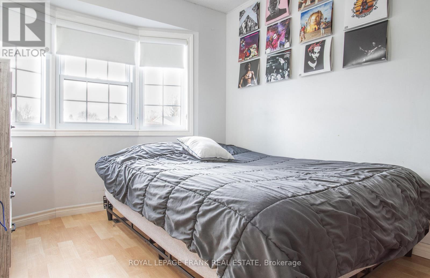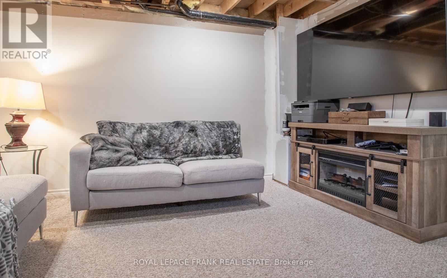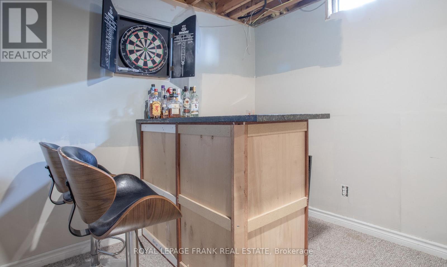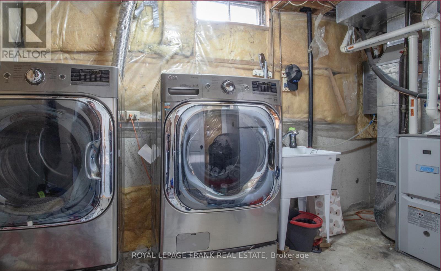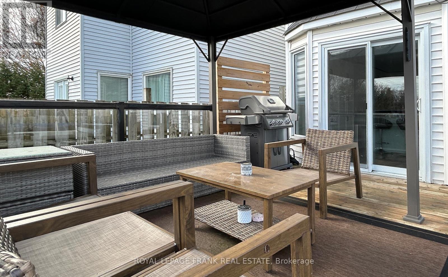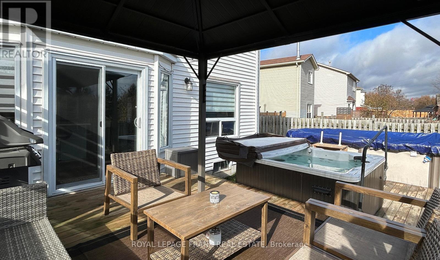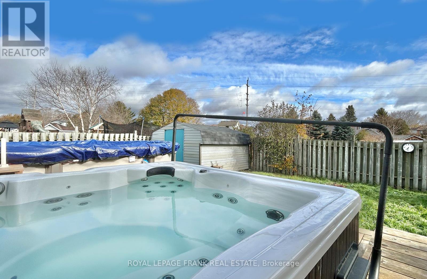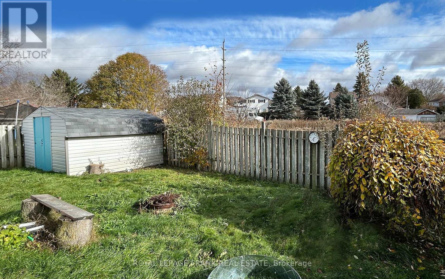19 Sanders Drive Port Hope, Ontario L1A 4E9
$699,900
Welcome to this beautifully updated 3 bedroom, 2 storey home in historic Port Hope, located within walking distance to Beatrice Strong Public School, Trinity College School, and Wladyka and Hewson Parks, with quick and easy access to the 401 for commuters. The bright, updated eat-in kitchen features quartz countertops, stainless steel appliances, and modern finishes. The main floor opens to a fantastic backyard that is perfect for entertaining, offering a metal gazebo, above ground pool, spacious deck, and the rare privacy of backing onto green space with direct access from the fully fenced yard. Upstairs you will find three comfortable bedrooms, including a primary bedroom with a 4 piece semi ensuite. Both bathrooms have been tastefully updated, making the home truly move in ready. The partially finished basement includes a family room and a rough in for a 3 piece bathroom, providing great potential for future expansion. Additional features include inside access to the garage and several 2021 and 2022 updates such as flooring, kitchen upgrades, and stainless steel appliances. This is a wonderful opportunity to own a well maintained home with modern updates and an exceptional backyard setting in one of Port Hope's most charming neighbourhoods. ** This is a linked property.** (id:50886)
Property Details
| MLS® Number | X12545688 |
| Property Type | Single Family |
| Community Name | Port Hope |
| Equipment Type | Water Heater, Water Heater - Tankless |
| Parking Space Total | 5 |
| Pool Type | Above Ground Pool |
| Rental Equipment Type | Water Heater, Water Heater - Tankless |
| Structure | Deck |
Building
| Bathroom Total | 2 |
| Bedrooms Above Ground | 3 |
| Bedrooms Total | 3 |
| Basement Development | Partially Finished |
| Basement Type | N/a (partially Finished) |
| Construction Style Attachment | Detached |
| Cooling Type | Central Air Conditioning |
| Exterior Finish | Brick, Vinyl Siding |
| Fireplace Present | Yes |
| Flooring Type | Laminate |
| Foundation Type | Concrete |
| Half Bath Total | 1 |
| Heating Fuel | Natural Gas |
| Heating Type | Forced Air |
| Stories Total | 2 |
| Size Interior | 1,100 - 1,500 Ft2 |
| Type | House |
| Utility Water | Municipal Water |
Parking
| Attached Garage | |
| Garage |
Land
| Acreage | No |
| Sewer | Sanitary Sewer |
| Size Depth | 106 Ft |
| Size Frontage | 33 Ft ,9 In |
| Size Irregular | 33.8 X 106 Ft |
| Size Total Text | 33.8 X 106 Ft |
Rooms
| Level | Type | Length | Width | Dimensions |
|---|---|---|---|---|
| Second Level | Primary Bedroom | 4.32 m | 3.2 m | 4.32 m x 3.2 m |
| Second Level | Bedroom | 3.96 m | 2.62 m | 3.96 m x 2.62 m |
| Second Level | Bedroom | 3.38 m | 3.1 m | 3.38 m x 3.1 m |
| Basement | Recreational, Games Room | 6.22 m | 4.98 m | 6.22 m x 4.98 m |
| Main Level | Living Room | 3.07 m | 4.83 m | 3.07 m x 4.83 m |
| Main Level | Dining Room | 3.07 m | 3.1 m | 3.07 m x 3.1 m |
| Main Level | Kitchen | 5.33 m | 3.25 m | 5.33 m x 3.25 m |
https://www.realtor.ca/real-estate/29104290/19-sanders-drive-port-hope-port-hope
Contact Us
Contact us for more information
Ryan Mcnamee
Broker
1405 Highway 2 Unit: 4
Courtice, Ontario L1E 2J6
(905) 720-2004
www.royallepagefrank.ca/
Lori M Mcnamee
Salesperson
1405 Highway 2 Unit: 4
Courtice, Ontario L1E 2J6
(905) 720-2004
www.royallepagefrank.ca/

