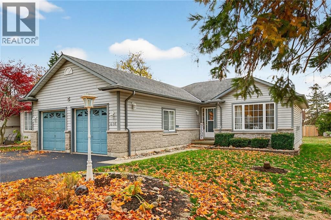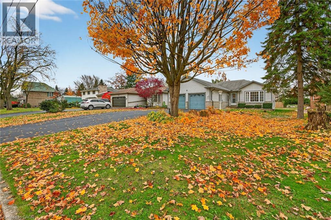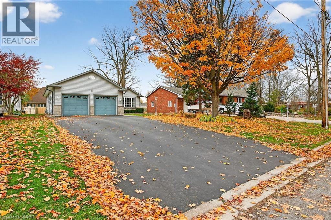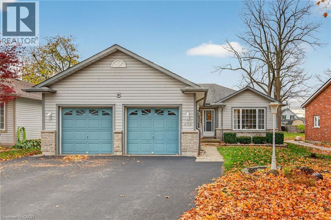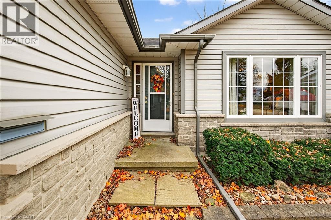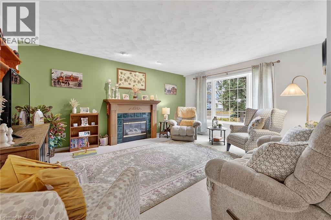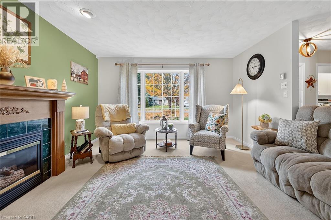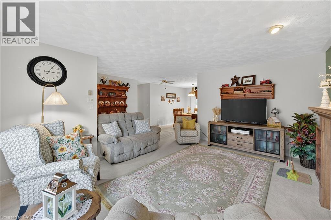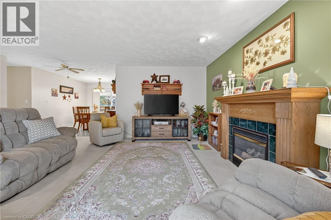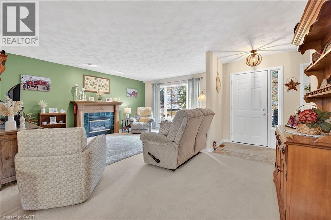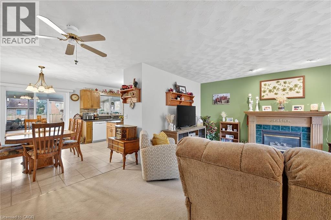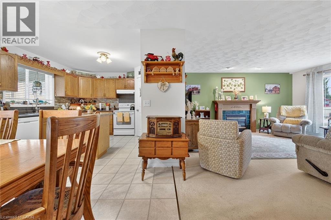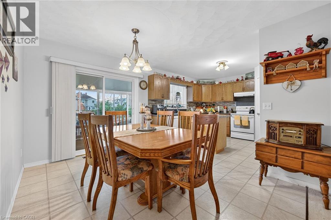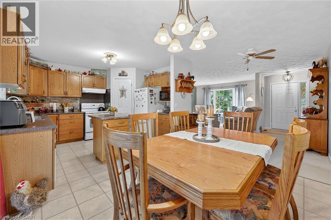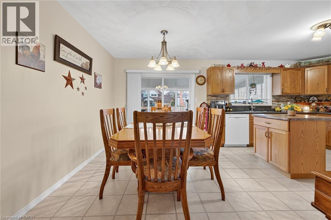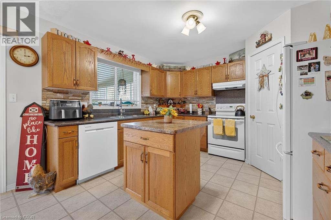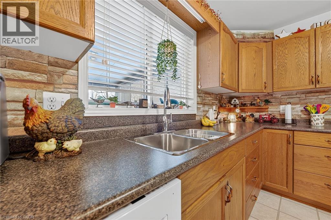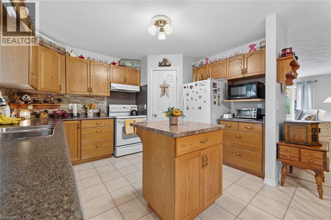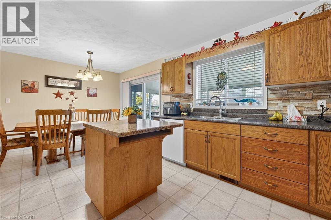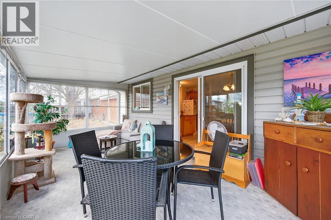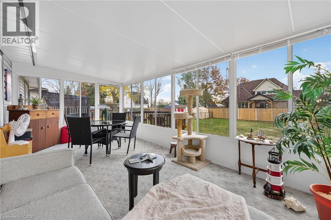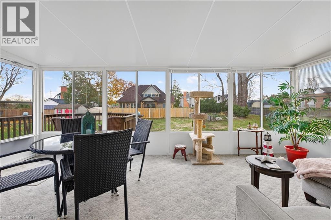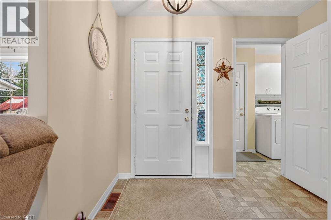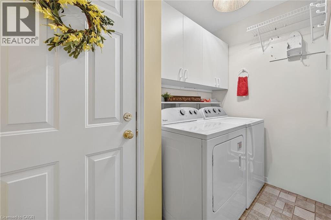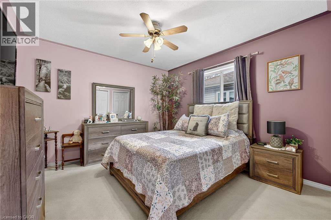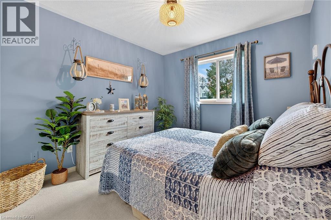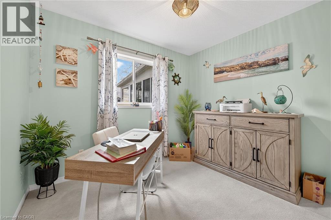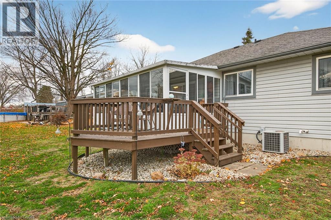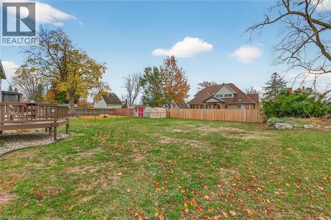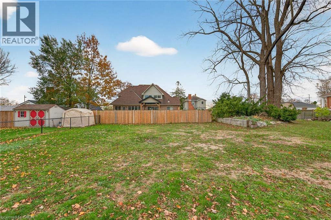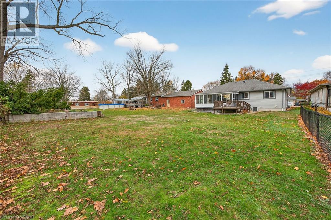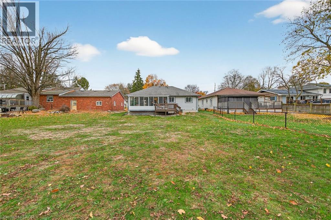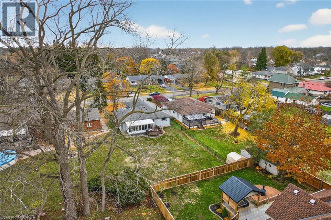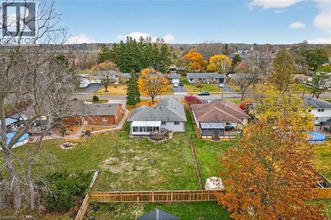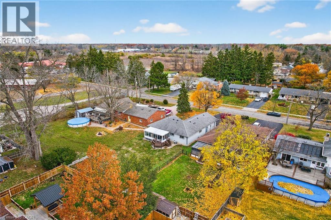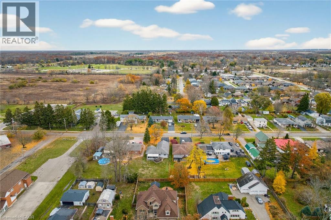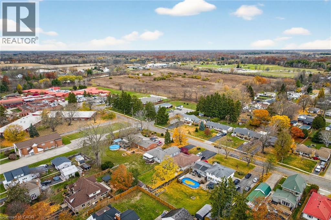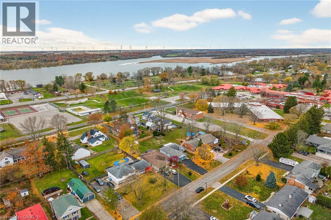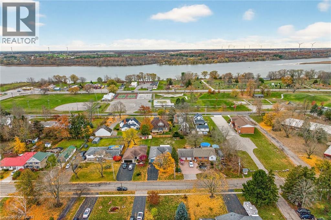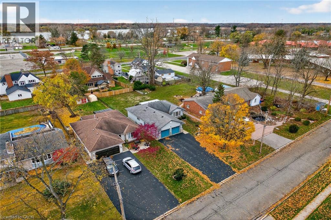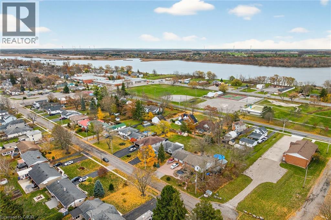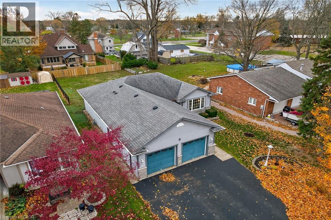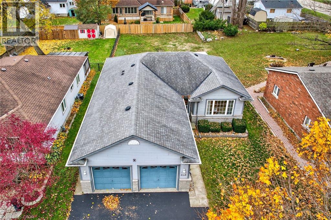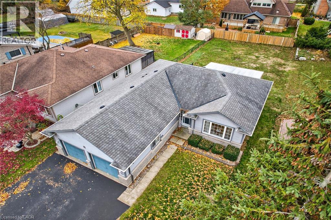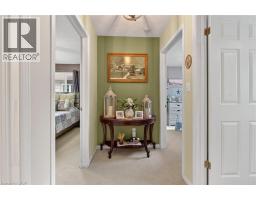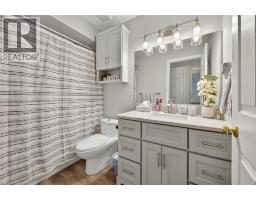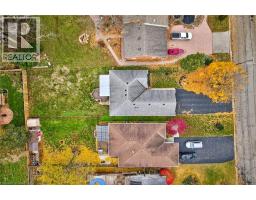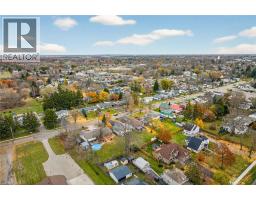634 Broad Street W Dunnville, Ontario N1A 1T7
$669,000
Beautifully presented 1996 custom built bungalow located in Dunnville’s preferred & established west quadrant noted for its quiet, friendly neighborhood enjoying the many amenities this popular Grand River town offers. Incs Hospital, schools, churches, arena/community center complex, east-side shopping centers, downtown shops/eateries & renowned public river park w/boat launch. This Aldor constructed home is positioned handsomely on huge 0.20 acre serviced lot fronting on quiet, tree-lined dead-end street introducing 1291sf of tastefully designed living area, 506sf attached 2-car garage plus 1291sf 4ft high lower level (crawl space) housing the dwelling’s mechanicals & abundance of dry storage area. Recently paved double driveway-2023 leads to attractive home complimented with stylish vertical siding & stone skirting enhancing curb appeal. Roomy front foyer allows entry to convenient main floor laundry room with direct garage access - turn to your right & continue past comfortable living boasting n/gas fireplace's warm ambience - onto Hub of the Home - a gorgeous oak kitchen sporting ample cabinetry, full array of appliances, desired walk-in pantry & adjacent dining room incs patio door walk-out to bright 3-seasons sunroom & rear deck - leads to professionally renovated 4pc primary bath-2024, spacious primary bedroom boasts personal 3pc en-suite & 2 double door closets - completed with 2 additional bedrooms. Large, fully finished garage ftrs lower level access - provides perfect venue for hobbyists or mechanics with large workbench area to tinker - still plenty of room - even with vehicles parked inside. Notable extras - n/g furnace, AC, vinyl windows, asphalt roof shingles, n/gas BBQ, washer, dryer & newer Cub Cadet riding lawn mower negotiable. 1st Time Buyers or Retiree's Dream Property! Affordable, Worry Free One Level Living Has Arrived! (id:50886)
Property Details
| MLS® Number | 40788307 |
| Property Type | Single Family |
| Amenities Near By | Golf Nearby, Hospital, Marina, Park, Place Of Worship, Schools |
| Community Features | Quiet Area, Community Centre, School Bus |
| Equipment Type | Water Heater |
| Features | Cul-de-sac, Paved Driveway, Sump Pump, Automatic Garage Door Opener |
| Parking Space Total | 6 |
| Rental Equipment Type | Water Heater |
Building
| Bathroom Total | 2 |
| Bedrooms Above Ground | 3 |
| Bedrooms Total | 3 |
| Appliances | Dishwasher, Dryer, Refrigerator, Stove, Washer, Hood Fan, Window Coverings, Garage Door Opener |
| Architectural Style | Bungalow |
| Basement Development | Unfinished |
| Basement Type | Crawl Space (unfinished) |
| Constructed Date | 1996 |
| Construction Style Attachment | Detached |
| Cooling Type | Central Air Conditioning |
| Exterior Finish | Stone, Vinyl Siding |
| Fireplace Present | Yes |
| Fireplace Total | 1 |
| Fixture | Ceiling Fans |
| Foundation Type | Poured Concrete |
| Heating Fuel | Natural Gas |
| Heating Type | Forced Air |
| Stories Total | 1 |
| Size Interior | 1,291 Ft2 |
| Type | House |
| Utility Water | Municipal Water |
Parking
| Attached Garage |
Land
| Access Type | Road Access |
| Acreage | No |
| Land Amenities | Golf Nearby, Hospital, Marina, Park, Place Of Worship, Schools |
| Sewer | Municipal Sewage System |
| Size Frontage | 50 Ft |
| Size Irregular | 0.2 |
| Size Total | 0.2 Ac|under 1/2 Acre |
| Size Total Text | 0.2 Ac|under 1/2 Acre |
| Zoning Description | R1-a, Sfppa, Ipz |
Rooms
| Level | Type | Length | Width | Dimensions |
|---|---|---|---|---|
| Main Level | 3pc Bathroom | 5'6'' x 6'4'' | ||
| Main Level | Primary Bedroom | 11'9'' x 11'7'' | ||
| Main Level | Bedroom | 10'0'' x 9'10'' | ||
| Main Level | Bedroom | 10'1'' x 9'9'' | ||
| Main Level | 4pc Bathroom | 5'10'' x 8'11'' | ||
| Main Level | Laundry Room | 8'9'' x 4'9'' | ||
| Main Level | Kitchen | 11'0'' x 10'11'' | ||
| Main Level | Dining Room | 12'2'' x 9'8'' | ||
| Main Level | Sunroom | 10'2'' x 19'8'' | ||
| Main Level | Living Room | 19'1'' x 17'0'' | ||
| Main Level | Foyer | 8'10'' x 4'0'' |
Utilities
| Electricity | Available |
| Natural Gas | Available |
| Telephone | Available |
https://www.realtor.ca/real-estate/29104282/634-broad-street-w-dunnville
Contact Us
Contact us for more information
Peter R. Hogeterp
Salesperson
(905) 573-1189
325 Winterberry Dr Unit 4b
Stoney Creek, Ontario L8J 0B6
(905) 573-1188
(905) 573-1189
www.remaxescarpment.com/

