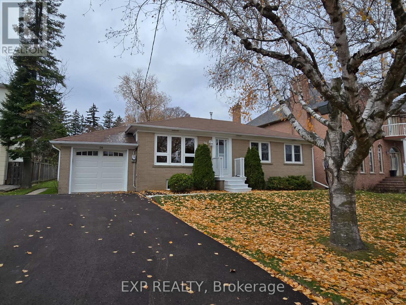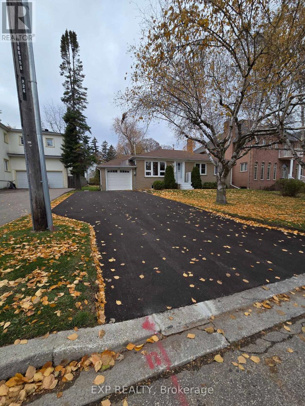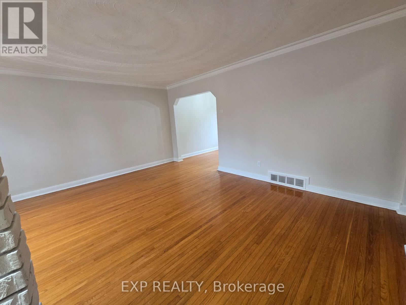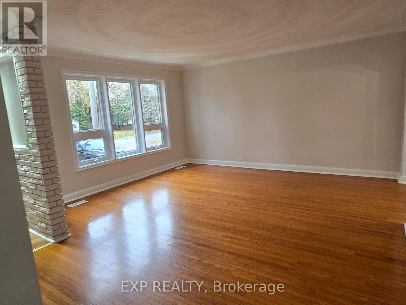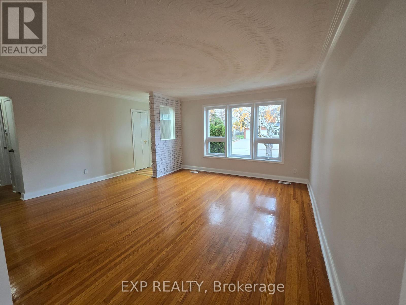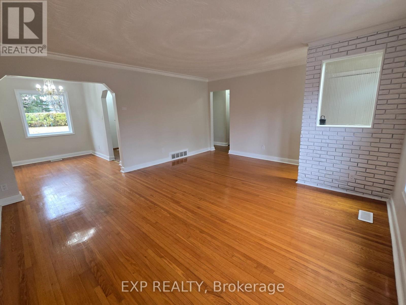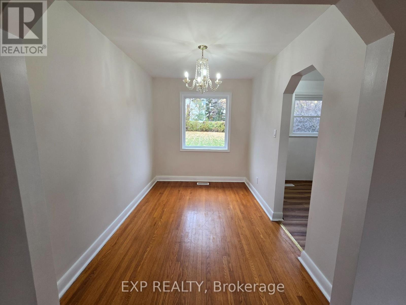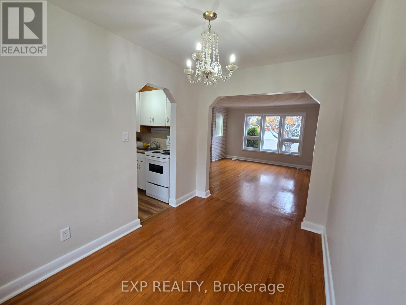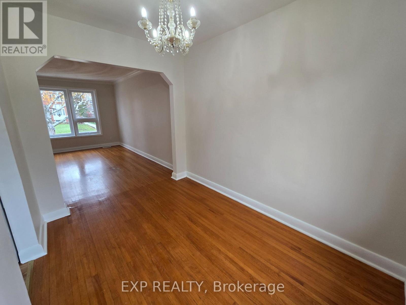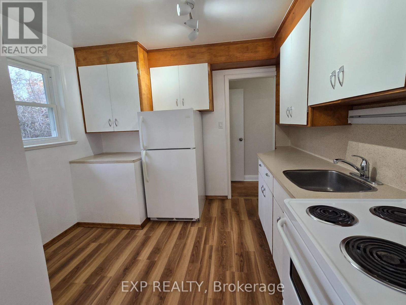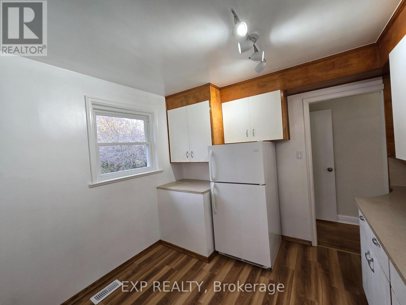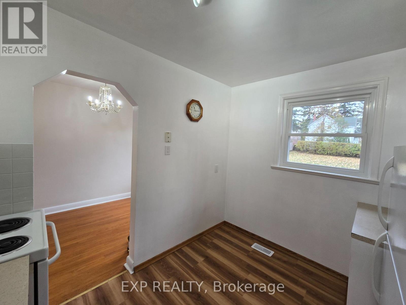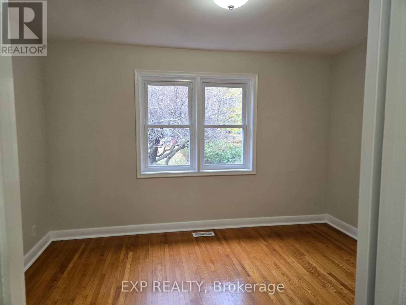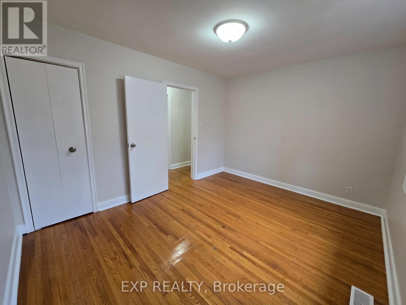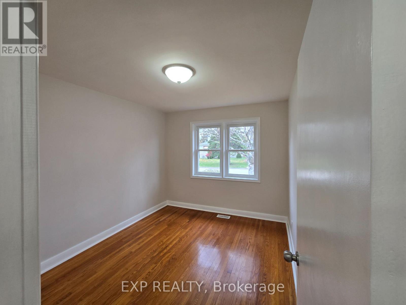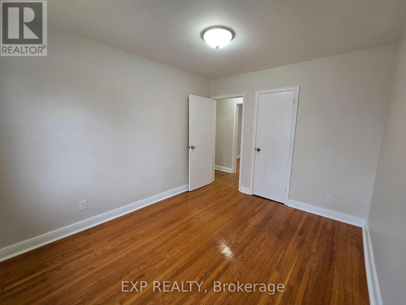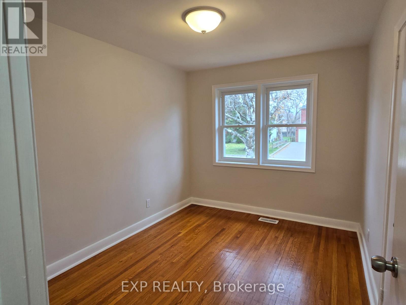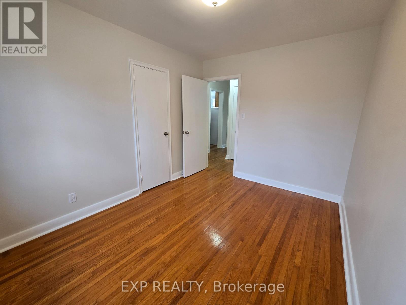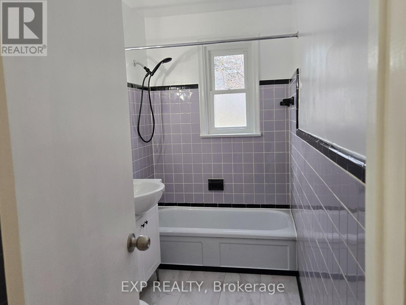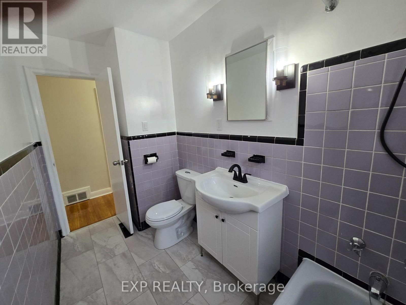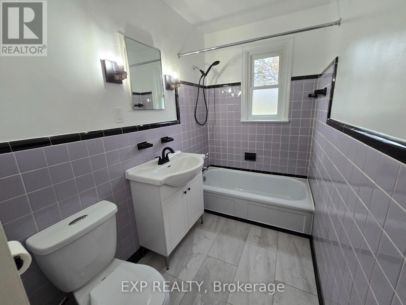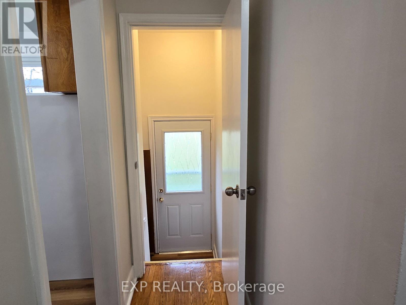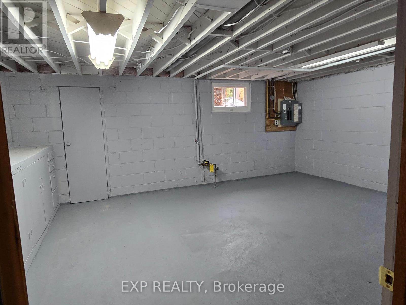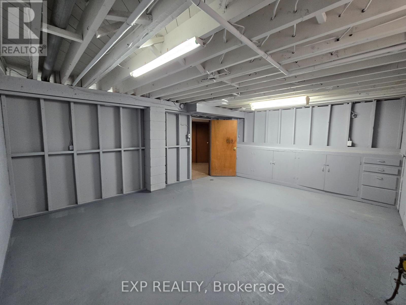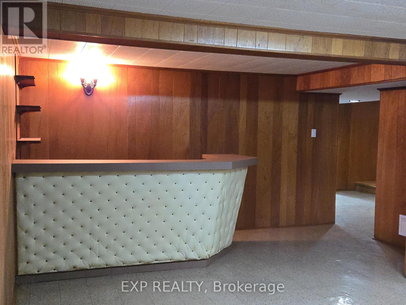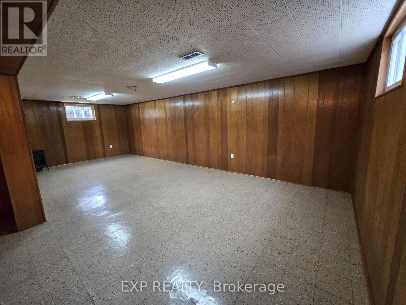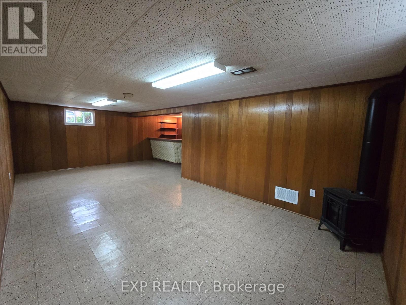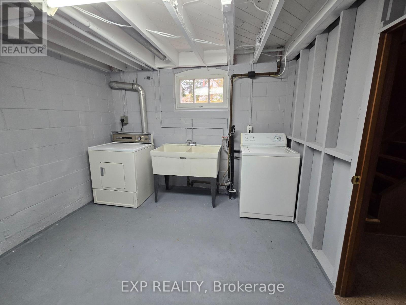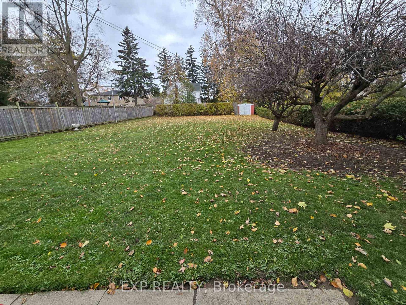24 Fulham Street Toronto, Ontario M1S 2A4
3 Bedroom
1 Bathroom
700 - 1,100 ft2
Bungalow
Fireplace
Central Air Conditioning
Forced Air
$3,800 Monthly
Bright & spacious 3-bedroom bungalow with 1 washroom and partially finished basement. Freshly painted with new light fixtures. Includes use of fridge, stove, washer & dryer. 1 garage with new driveway parking for 5 cars. Steps to TTC, minutes to Hwy 401, DVP & 404. Close to shopping, amenities, C.D. Farquharson Jr. P.S. & Agincourt Collegiate. Tenant pays rent plus utilities. (id:50886)
Property Details
| MLS® Number | E12545410 |
| Property Type | Single Family |
| Community Name | Agincourt South-Malvern West |
| Parking Space Total | 6 |
Building
| Bathroom Total | 1 |
| Bedrooms Above Ground | 3 |
| Bedrooms Total | 3 |
| Age | 51 To 99 Years |
| Architectural Style | Bungalow |
| Basement Development | Partially Finished |
| Basement Type | N/a (partially Finished) |
| Construction Style Attachment | Detached |
| Cooling Type | Central Air Conditioning |
| Exterior Finish | Brick |
| Fireplace Present | Yes |
| Flooring Type | Hardwood, Concrete, Vinyl |
| Foundation Type | Block |
| Heating Fuel | Natural Gas |
| Heating Type | Forced Air |
| Stories Total | 1 |
| Size Interior | 700 - 1,100 Ft2 |
| Type | House |
| Utility Water | Municipal Water |
Parking
| Detached Garage | |
| Garage |
Land
| Acreage | No |
| Sewer | Sanitary Sewer |
| Size Depth | 166 Ft |
| Size Frontage | 66 Ft |
| Size Irregular | 66 X 166 Ft |
| Size Total Text | 66 X 166 Ft |
Rooms
| Level | Type | Length | Width | Dimensions |
|---|---|---|---|---|
| Basement | Other | 2.1 m | 4.1 m | 2.1 m x 4.1 m |
| Basement | Recreational, Games Room | 3.3 m | 7.5 m | 3.3 m x 7.5 m |
| Ground Level | Living Room | 3.7 m | 4.3 m | 3.7 m x 4.3 m |
| Ground Level | Dining Room | 2.1 m | 3 m | 2.1 m x 3 m |
| Ground Level | Kitchen | 2.7 m | 2.9 m | 2.7 m x 2.9 m |
| Ground Level | Primary Bedroom | 2.9 m | 3.7 m | 2.9 m x 3.7 m |
| Ground Level | Bedroom | 2.8 m | 3.3 m | 2.8 m x 3.3 m |
| Ground Level | Bedroom | 2.5 m | 3.3 m | 2.5 m x 3.3 m |
Contact Us
Contact us for more information
Jan L Li
Salesperson
Exp Realty
(866) 530-7737

