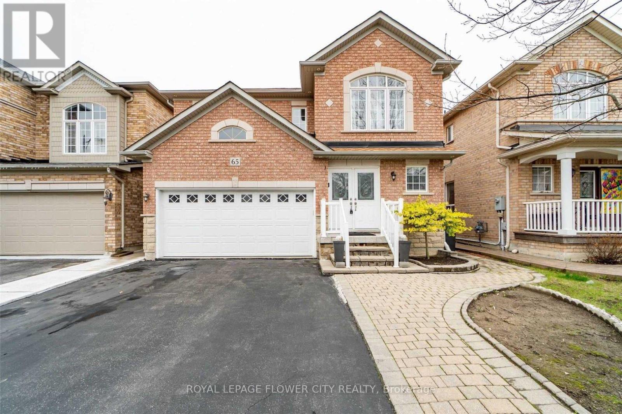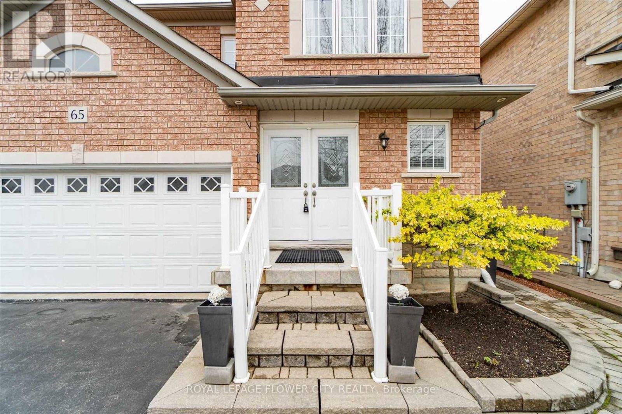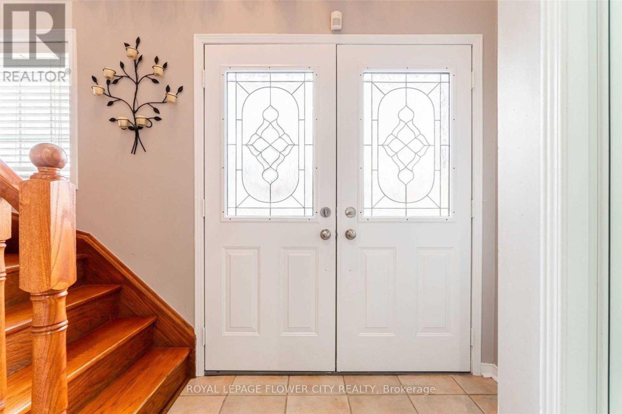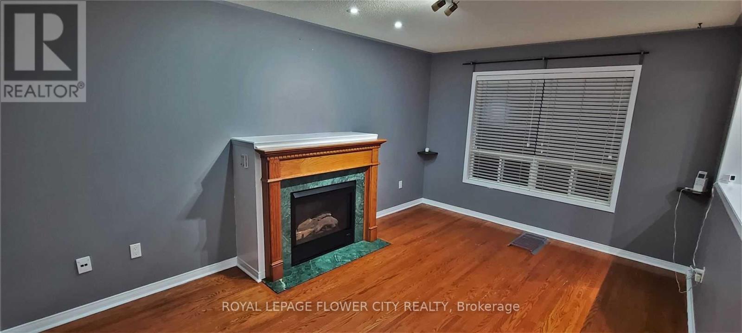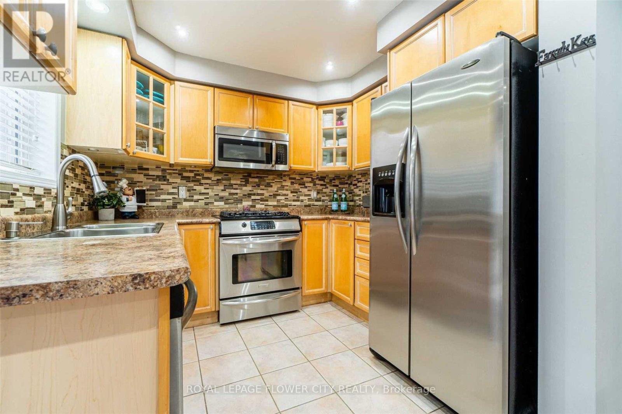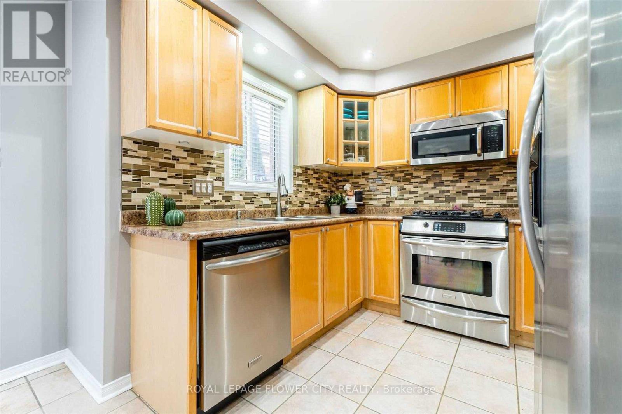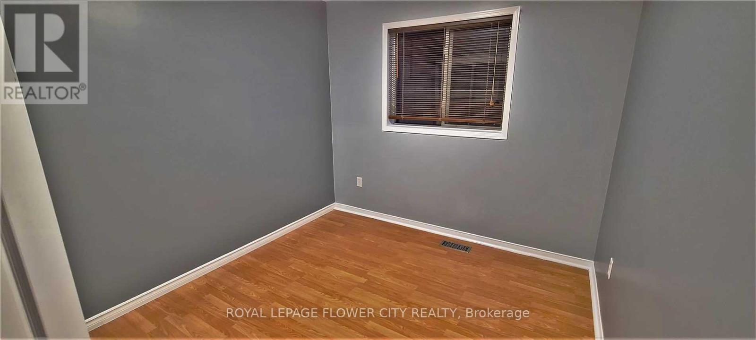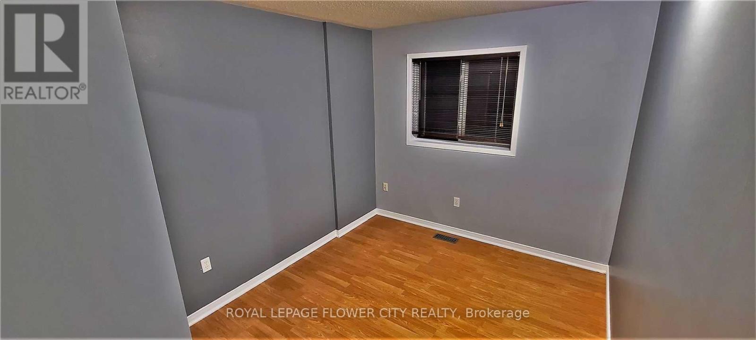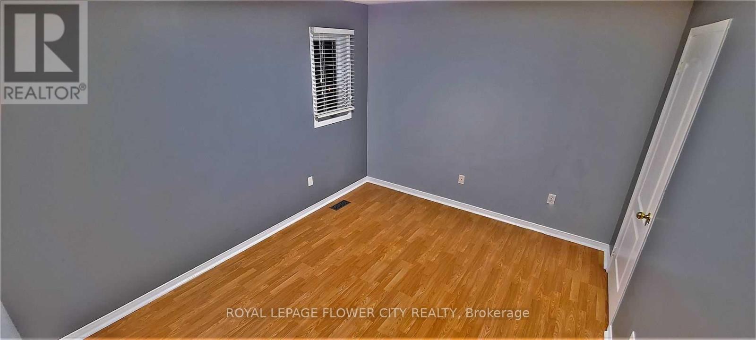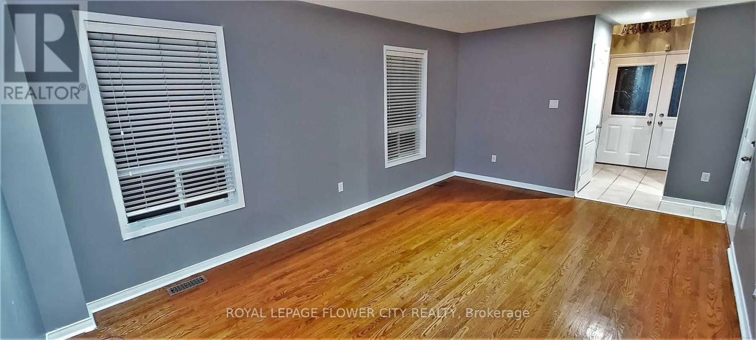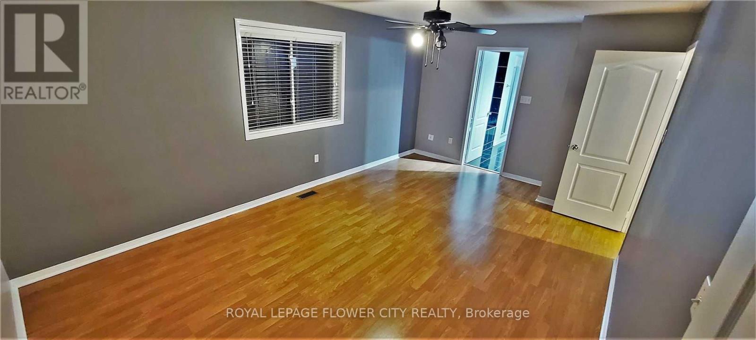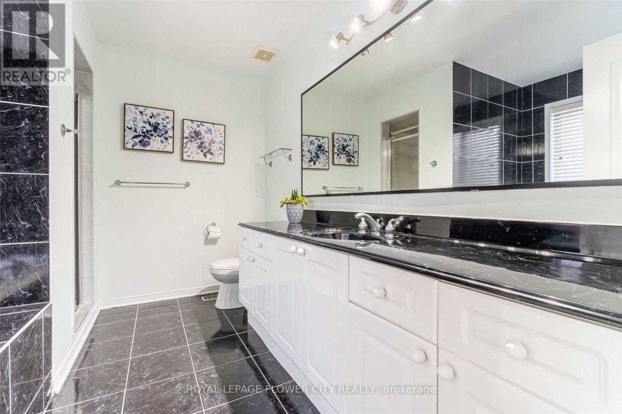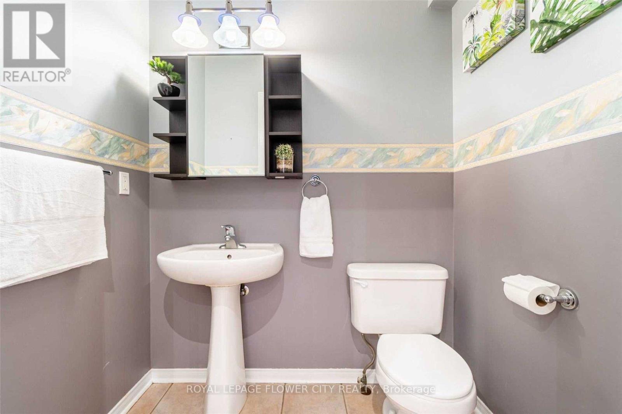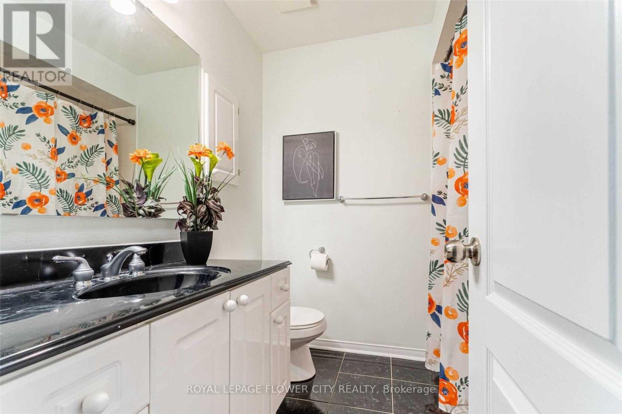65 Sedgewick Circle Brampton, Ontario L7A 2P5
$3,000 Monthly
This charming 4-bed, 3-bath home provides everything a growing family needs-space, comfort, and a fantastic neighborhood. Featuring a welcoming main floor, roomy bedrooms, and a clean, well-kept interior, this home offers both functionality and style. Nestled in a peaceful area close to parks, schools, grocery stores, and transit, it's an ideal place to call home. (id:50886)
Property Details
| MLS® Number | W12545420 |
| Property Type | Single Family |
| Community Name | Fletcher's Meadow |
| Amenities Near By | Park, Public Transit, Schools |
| Community Features | Community Centre |
| Equipment Type | Water Heater |
| Parking Space Total | 3 |
| Rental Equipment Type | Water Heater |
Building
| Bathroom Total | 3 |
| Bedrooms Above Ground | 4 |
| Bedrooms Total | 4 |
| Appliances | Dishwasher, Dryer, Stove, Washer, Refrigerator |
| Basement Type | None |
| Construction Style Attachment | Detached |
| Cooling Type | Central Air Conditioning |
| Exterior Finish | Brick, Brick Facing |
| Flooring Type | Hardwood, Ceramic, Laminate |
| Foundation Type | Concrete |
| Half Bath Total | 1 |
| Heating Fuel | Natural Gas |
| Heating Type | Forced Air |
| Stories Total | 2 |
| Size Interior | 2,000 - 2,500 Ft2 |
| Type | House |
| Utility Water | Municipal Water |
Parking
| Garage |
Land
| Acreage | No |
| Fence Type | Fenced Yard |
| Land Amenities | Park, Public Transit, Schools |
| Sewer | Sanitary Sewer |
| Size Depth | 85 Ft ,3 In |
| Size Frontage | 37 Ft |
| Size Irregular | 37 X 85.3 Ft |
| Size Total Text | 37 X 85.3 Ft |
Rooms
| Level | Type | Length | Width | Dimensions |
|---|---|---|---|---|
| Second Level | Primary Bedroom | 4.88 m | 3.81 m | 4.88 m x 3.81 m |
| Second Level | Bedroom 2 | 2.84 m | 1.98 m | 2.84 m x 1.98 m |
| Second Level | Bedroom 3 | 2.84 m | 1.98 m | 2.84 m x 1.98 m |
| Second Level | Bedroom 4 | 3.05 m | 3.05 m | 3.05 m x 3.05 m |
| Main Level | Living Room | 5.49 m | 3.56 m | 5.49 m x 3.56 m |
| Main Level | Dining Room | 5.49 m | 3.56 m | 5.49 m x 3.56 m |
| Main Level | Kitchen | 2.74 m | 2.59 m | 2.74 m x 2.59 m |
| Main Level | Eating Area | 3.74 m | 3.09 m | 3.74 m x 3.09 m |
Contact Us
Contact us for more information
Aman Samra
Salesperson
(416) 879-1991
www.teamkamsells.com/
www.facebook.com/Team.KAM.sells/
10 Cottrelle Blvd #302
Brampton, Ontario L6S 0E2
(905) 230-3100
(905) 230-8577
www.flowercityrealty.com
Manny Sidhu
Broker
(416) 829-1957
www.teamkamsells.com/
www.facebook.com/Team.KAM.sells/
@mannysidhu6/
30 Topflight Dr #11
Mississauga, Ontario L5S 0A8
(905) 564-2100
(905) 230-8577
Kamal Samra
Broker
www.teamkamsells.com/
www.facebook.com/Team.KAM.sells/
10 Cottrelle Blvd #302
Brampton, Ontario L6S 0E2
(905) 230-3100
(905) 230-8577
www.flowercityrealty.com

