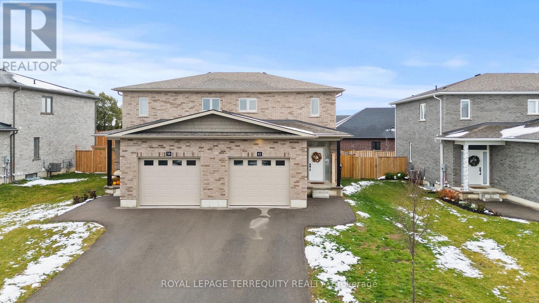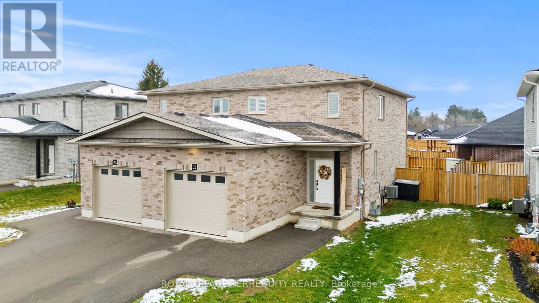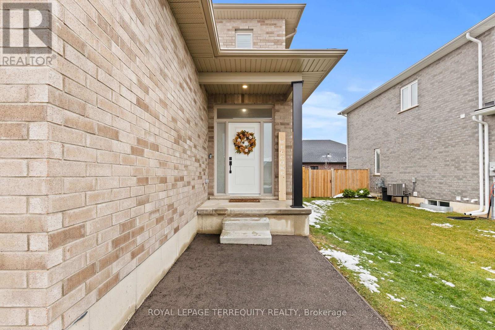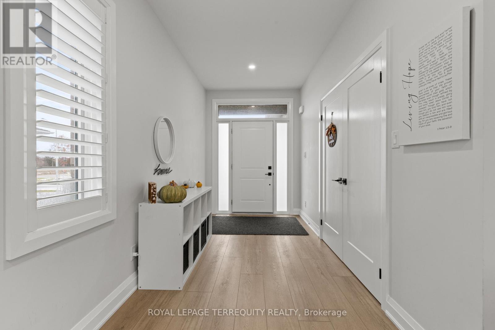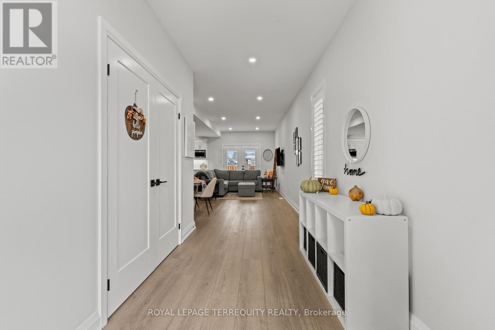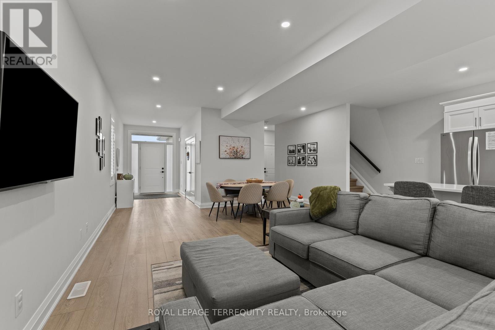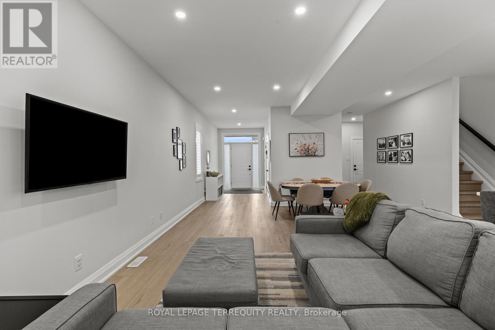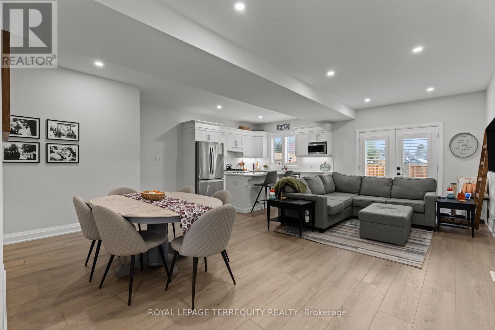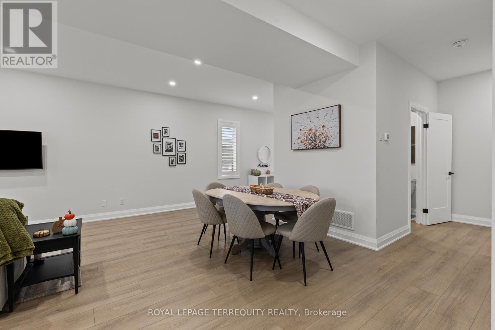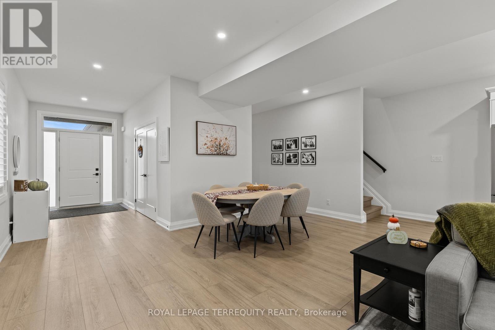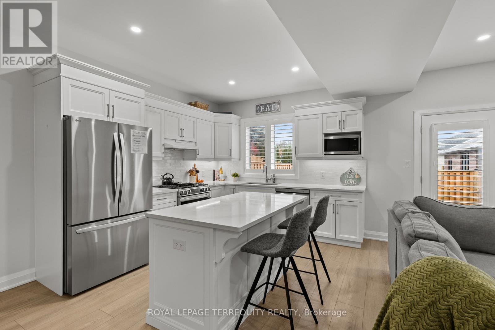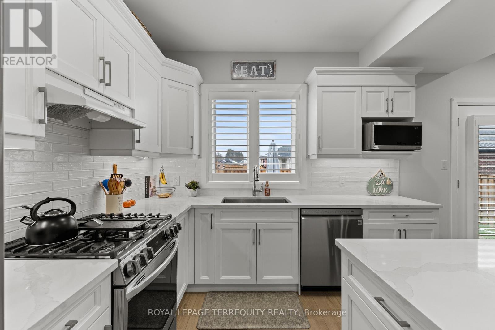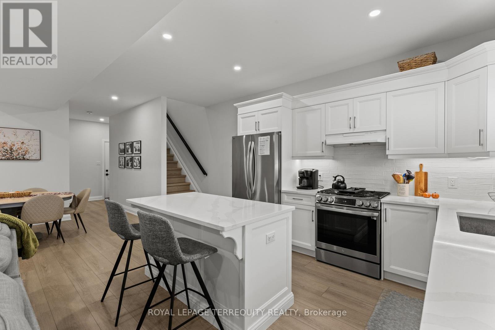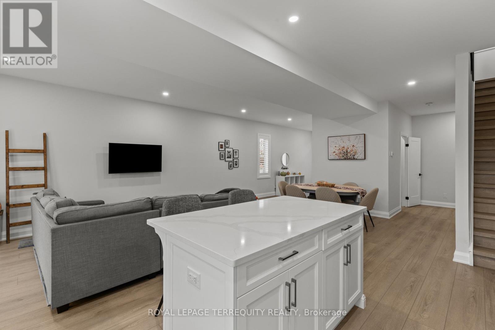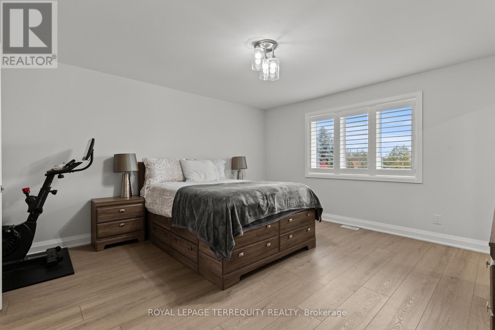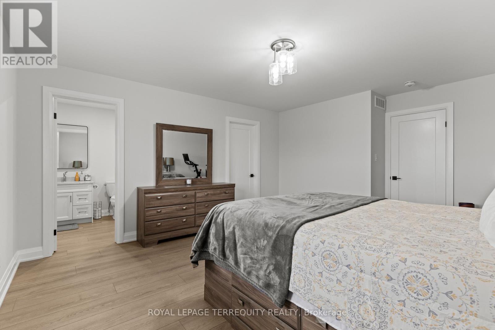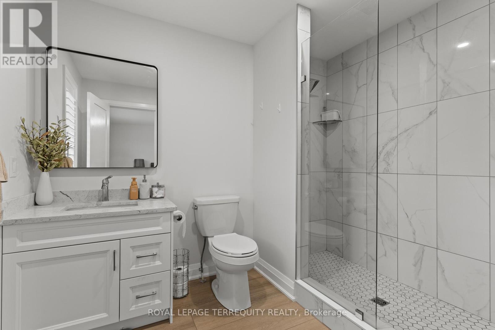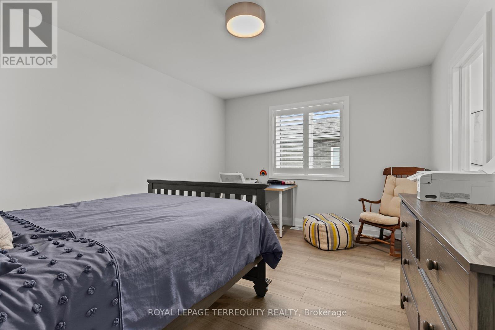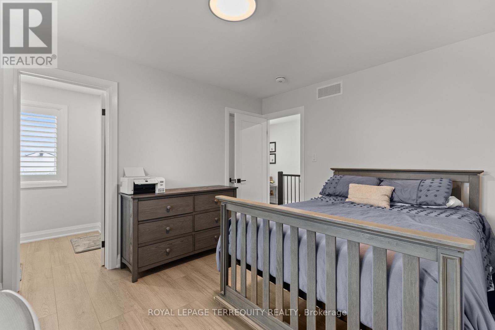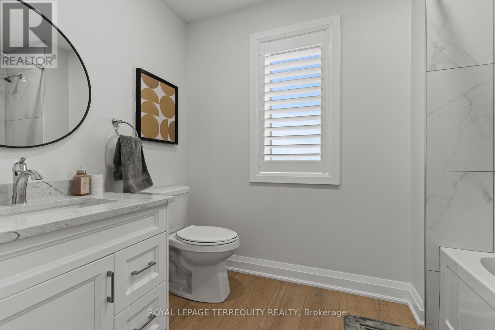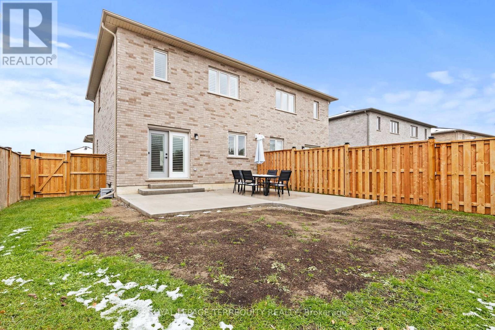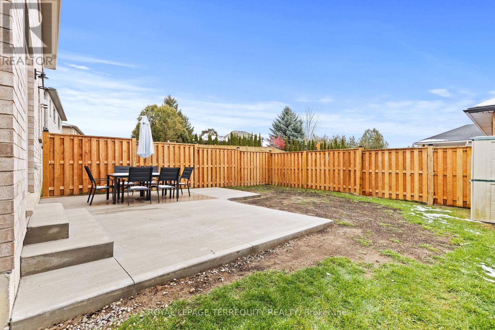62 Peachleaf Lane Norfolk, Ontario N0E 1Y0
$629,900
Welcome to 62 Peachleaf Lane in beautiful Waterford - a modern, 2-year-old home that radiates pride of ownership from the moment you walk in. Lived in by one owner and completely carpet-free, this stunning 2storey home offers upgraded finishes, an airy layout, and the kind of natural light that instantly makes a space feel like "home." The main floor features a bright, open-concept design. The gorgeous kitchen will stop you in your tracks with quartz countertops, island, brand-new stainless steel appliances - including a gas stove. Step outside to your newly crafted outdoor oasis: a brand-new concrete patio and fully fenced yard - perfect for hosting and everyday living. California shutters throughout the home add style, privacy, and timeless elegance. A convenient powder room on the main level and direct access to the 1-car garage make day-to-day life effortless. Upstairs, you'll find two large bedrooms, each with its own private full ensuite bathroom, offering an ideal layout for families and guests. A 2-car driveway provides ample parking. Located in the heart of Waterford, this home offers more than just beautiful living space, it offers charm of a warm, welcoming community. Known for scenic trails, serene lakes, local shops, and that small-town feeling buyers are searching for. Peaceful, friendly, and growing, Waterford is the kind of place people fall in love with. Modern. Bright. Immaculately maintained. 62 Peachleaf Lane is a turnkey opportunity in a market where quality and comfort matter more than ever. Move right in and enjoy the lifestyle you've been waiting for. (id:50886)
Property Details
| MLS® Number | X12545270 |
| Property Type | Single Family |
| Community Name | Waterford |
| Equipment Type | Water Heater |
| Features | Carpet Free, Sump Pump |
| Parking Space Total | 3 |
| Rental Equipment Type | Water Heater |
| Structure | Patio(s), Porch |
Building
| Bathroom Total | 3 |
| Bedrooms Above Ground | 2 |
| Bedrooms Total | 2 |
| Age | 0 To 5 Years |
| Appliances | Dishwasher, Stove, Refrigerator |
| Basement Development | Unfinished |
| Basement Type | N/a (unfinished) |
| Construction Style Attachment | Semi-detached |
| Cooling Type | Central Air Conditioning |
| Exterior Finish | Brick |
| Foundation Type | Concrete |
| Half Bath Total | 1 |
| Heating Fuel | Natural Gas |
| Heating Type | Forced Air |
| Stories Total | 2 |
| Size Interior | 1,500 - 2,000 Ft2 |
| Type | House |
| Utility Water | Municipal Water |
Parking
| Attached Garage | |
| Garage |
Land
| Acreage | No |
| Sewer | Sanitary Sewer |
| Size Depth | 106 Ft ,8 In |
| Size Frontage | 31 Ft ,6 In |
| Size Irregular | 31.5 X 106.7 Ft |
| Size Total Text | 31.5 X 106.7 Ft |
Rooms
| Level | Type | Length | Width | Dimensions |
|---|---|---|---|---|
| Second Level | Primary Bedroom | 4.27 m | 4.27 m | 4.27 m x 4.27 m |
| Second Level | Bedroom 2 | 4.24 m | 3.35 m | 4.24 m x 3.35 m |
| Main Level | Living Room | 5.18 m | 3.05 m | 5.18 m x 3.05 m |
| Main Level | Dining Room | 3.35 m | 3.51 m | 3.35 m x 3.51 m |
| Main Level | Kitchen | 3.15 m | 3.35 m | 3.15 m x 3.35 m |
https://www.realtor.ca/real-estate/29104166/62-peachleaf-lane-norfolk-waterford-waterford
Contact Us
Contact us for more information
Mia Vanessa Del Grande
Salesperson
200 Consumers Rd Ste 100
Toronto, Ontario M2J 4R4
(416) 496-9220
(416) 497-5949
www.terrequity.com/

