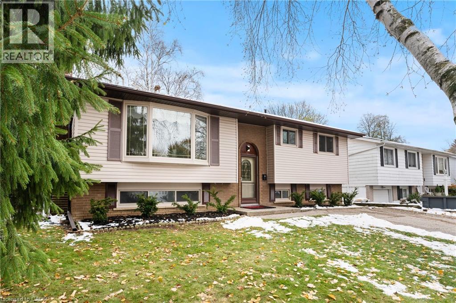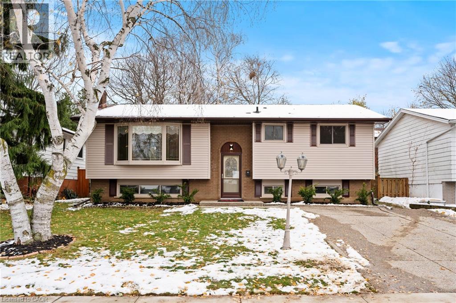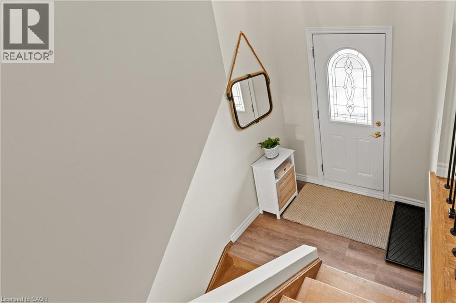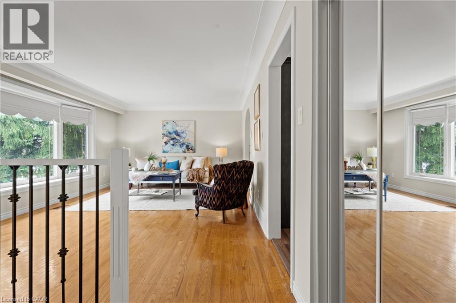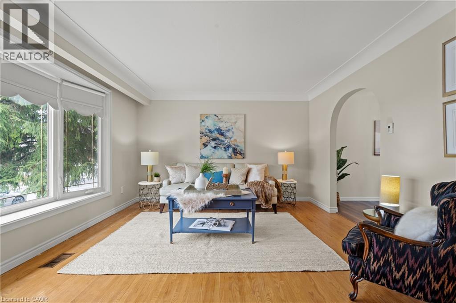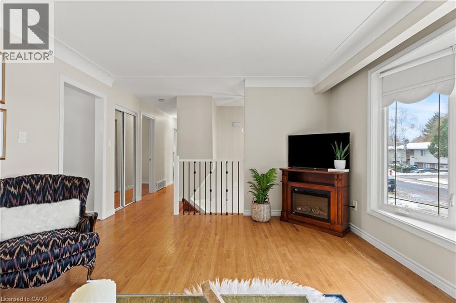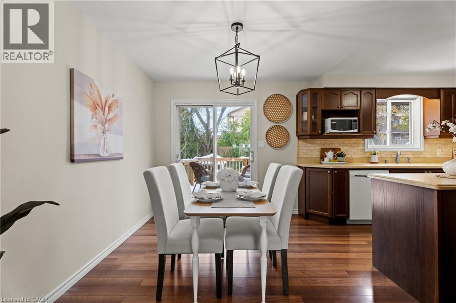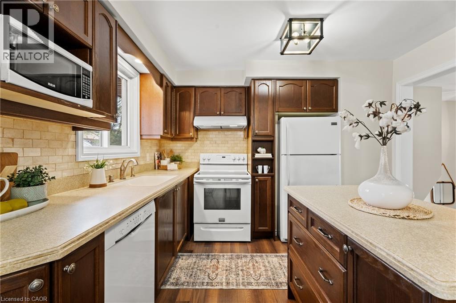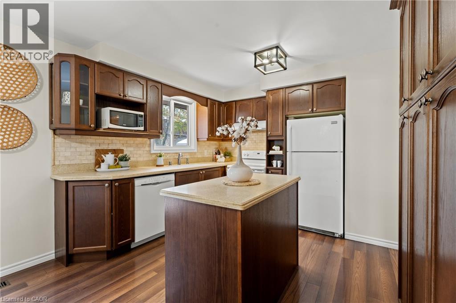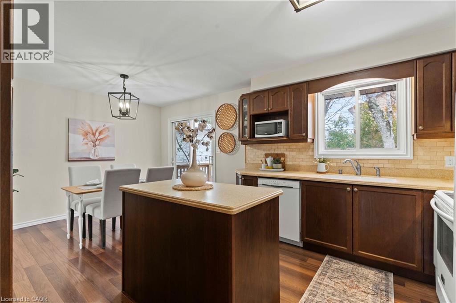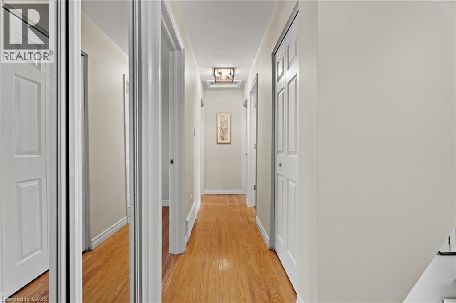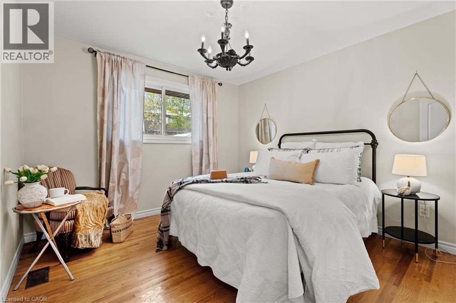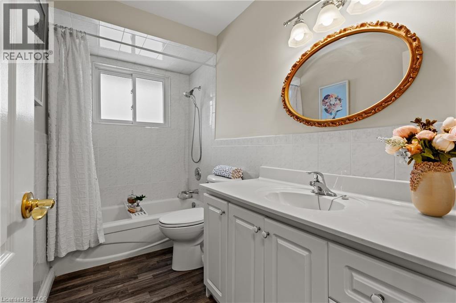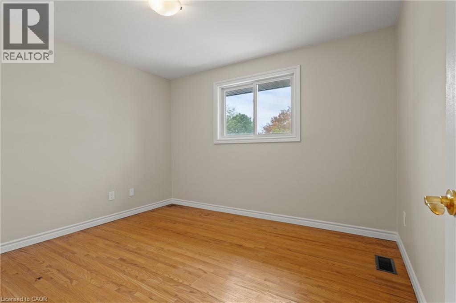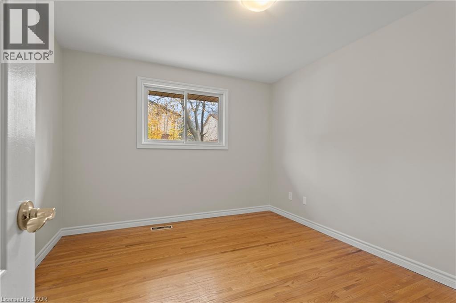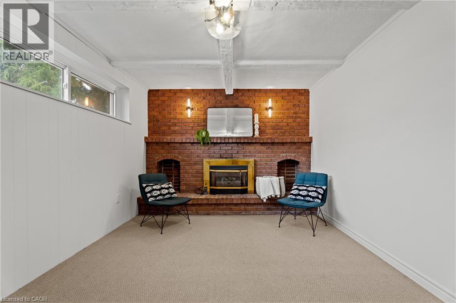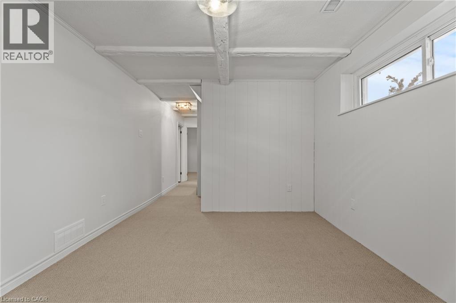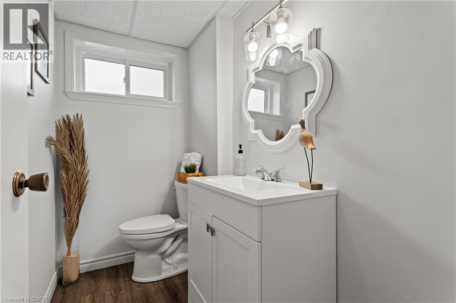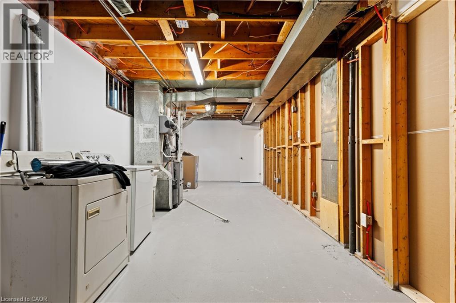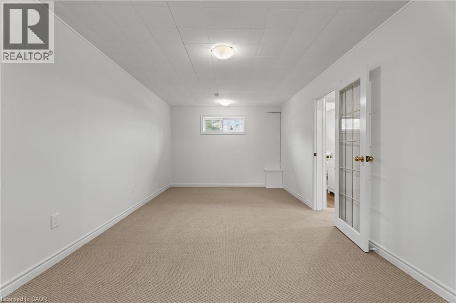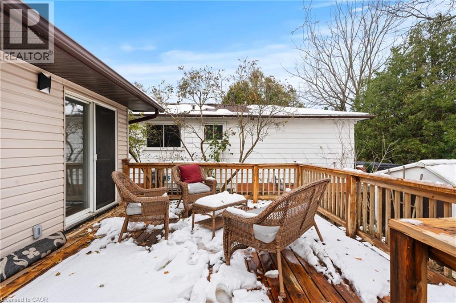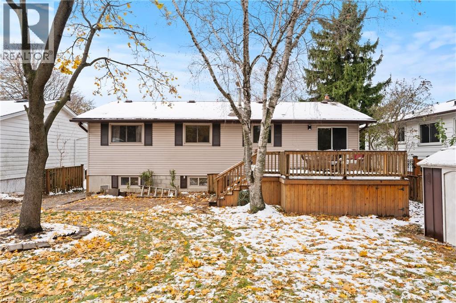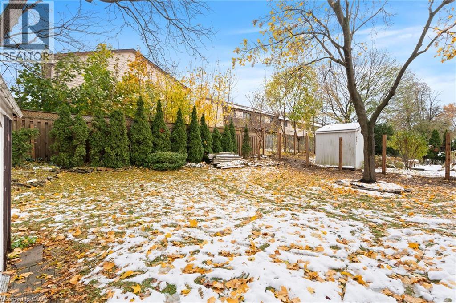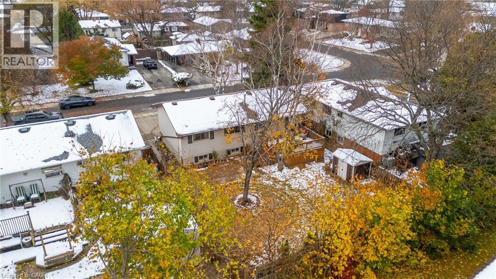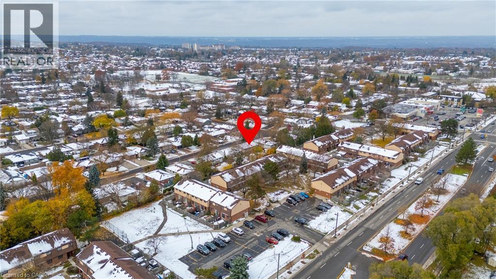50 Graystone Drive Hamilton, Ontario L9C 4R8
$699,999
You will want to see this one!! Stellar, mature neighbourhood; family-friendly nr, schools, highway access, transit & all amenities! Call the movers; be in for the holidays!! Hurry into this well-maintained raised bungalow freshly painted throughout! Offers 3+ bedrooms (flex space in lower level) makes ideal teenage retreat, games room or awesome office. The main floor features hardwood flooring, updated windows (2015), bright living and dining areas, and an updated kitchen (2010) with ample cabinetry, conveninent island and workspace (appliances stay). Patio door opens to private deck overlooking the gogrous landscaped yard; ideal for morning coffee & a quiet read. The lower level family room is finished with large windows, floor to ceiling gas fireplace & new carpeting (2025), also features a new 2pc washroom (2025). An ideal space for teens, or extended family living. Separate laundry area is generous & offers plenty of storage including utility area. Electrical is 100 amp on breakers; some copper & some aluminum wiring. All aluminum wiring has been properly pig-tailed by a certified electrician. Enjoy peace of mind with new windows throughout and a functional layout that suits a variety of lifestyles. Close to schools, parks, amenities and convenient commuter routes. (id:50886)
Open House
This property has open houses!
2:00 pm
Ends at:4:00 pm
Property Details
| MLS® Number | 40788336 |
| Property Type | Single Family |
| Amenities Near By | Airport, Hospital, Park, Place Of Worship, Playground, Public Transit, Schools, Shopping |
| Communication Type | High Speed Internet |
| Community Features | Quiet Area |
| Equipment Type | Water Heater |
| Features | Private Yard |
| Parking Space Total | 2 |
| Rental Equipment Type | Water Heater |
| Structure | Shed |
Building
| Bathroom Total | 2 |
| Bedrooms Above Ground | 3 |
| Bedrooms Total | 3 |
| Appliances | Dishwasher, Dryer, Refrigerator, Stove, Water Meter, Washer, Hood Fan |
| Architectural Style | Raised Bungalow |
| Basement Development | Partially Finished |
| Basement Type | Full (partially Finished) |
| Constructed Date | 1971 |
| Construction Style Attachment | Detached |
| Cooling Type | Central Air Conditioning |
| Exterior Finish | Brick, Vinyl Siding |
| Fire Protection | Smoke Detectors |
| Fireplace Present | Yes |
| Fireplace Total | 1 |
| Foundation Type | Block |
| Half Bath Total | 1 |
| Heating Type | Forced Air |
| Stories Total | 1 |
| Size Interior | 1,414 Ft2 |
| Type | House |
| Utility Water | Municipal Water |
Land
| Access Type | Road Access, Highway Access, Highway Nearby |
| Acreage | No |
| Land Amenities | Airport, Hospital, Park, Place Of Worship, Playground, Public Transit, Schools, Shopping |
| Sewer | Municipal Sewage System |
| Size Depth | 100 Ft |
| Size Frontage | 53 Ft |
| Size Irregular | 0.122 |
| Size Total | 0.122 Ac|under 1/2 Acre |
| Size Total Text | 0.122 Ac|under 1/2 Acre |
| Zoning Description | C |
Rooms
| Level | Type | Length | Width | Dimensions |
|---|---|---|---|---|
| Basement | Utility Room | 14'0'' x 10'4'' | ||
| Basement | Laundry Room | 14'0'' x 10'4'' | ||
| Basement | Games Room | 21'5'' x 10'7'' | ||
| Basement | 2pc Bathroom | 7'4'' x 4'6'' | ||
| Basement | Recreation Room | 14'11'' x 10'7'' | ||
| Main Level | Bedroom | 10'11'' x 10'0'' | ||
| Main Level | Bedroom | 11'0'' x 9'6'' | ||
| Main Level | Primary Bedroom | 12'2'' x 11'0'' | ||
| Main Level | 4pc Bathroom | 9'6'' x 5'0'' | ||
| Main Level | Living Room | 16'7'' x 12'10'' | ||
| Main Level | Kitchen/dining Room | 18'7'' x 11'0'' |
Utilities
| Cable | Available |
| Electricity | Available |
| Natural Gas | Available |
| Telephone | Available |
https://www.realtor.ca/real-estate/29104142/50-graystone-drive-hamilton
Contact Us
Contact us for more information
Daniella Cicchi Piccolotto
Salesperson
(905) 662-2227
www.hamiltonliving.net/
115 Highway #8 Unit:100
Stoney Creek, Ontario L8G 1C1
(905) 662-6666
(905) 662-2227
www.royallepagestate.ca/

