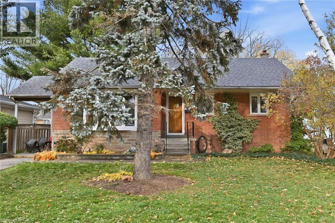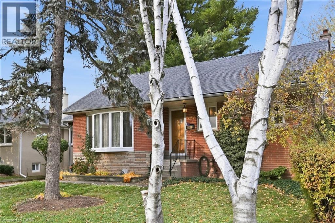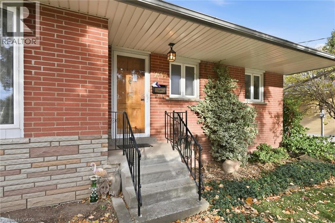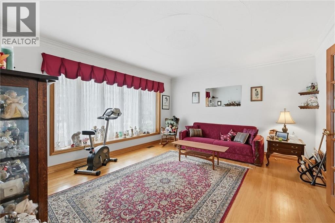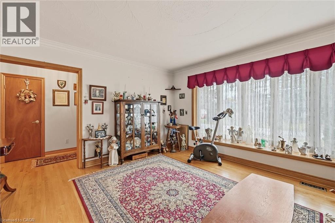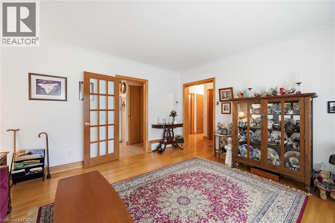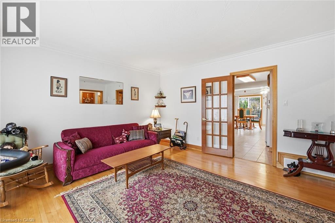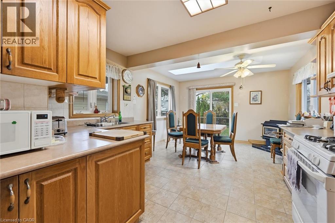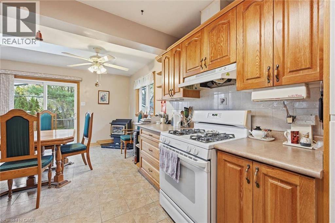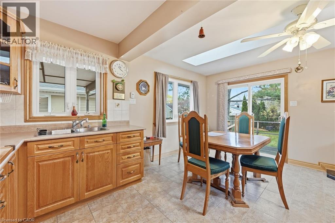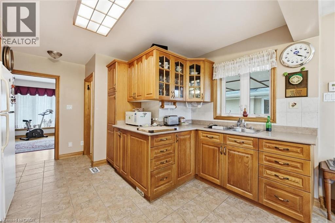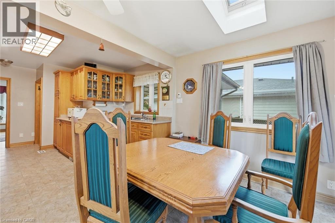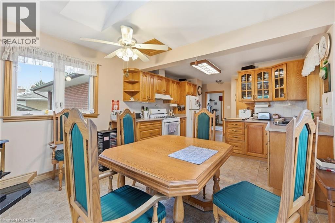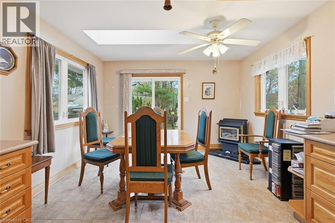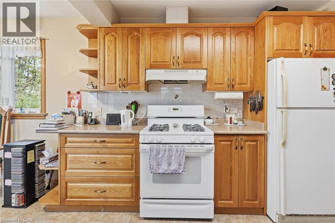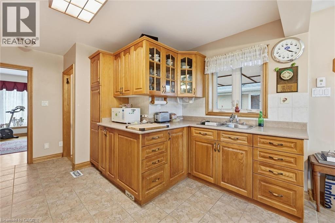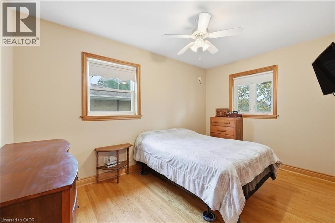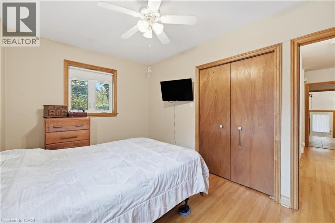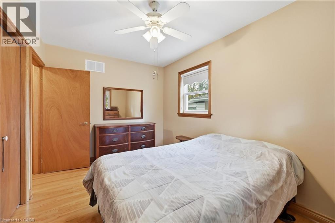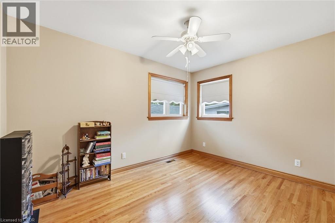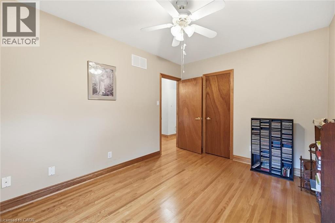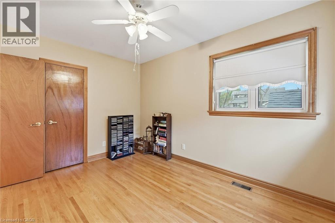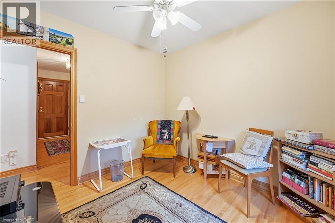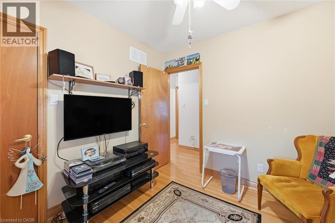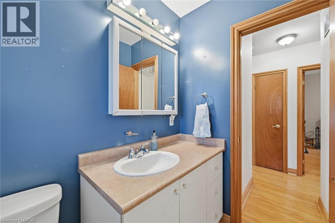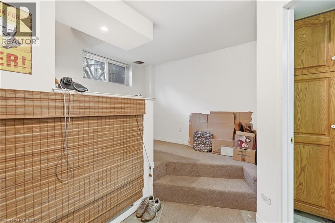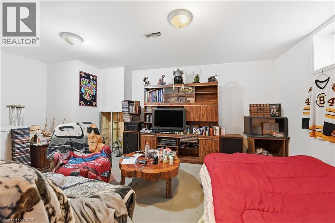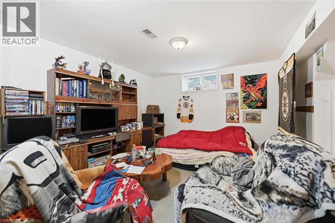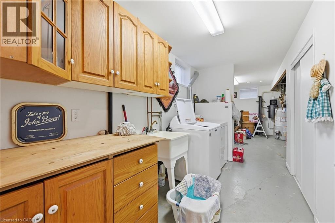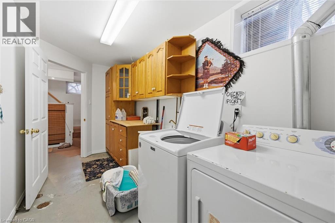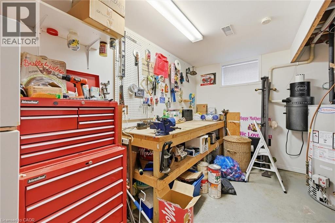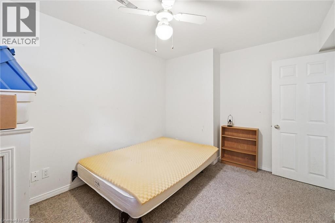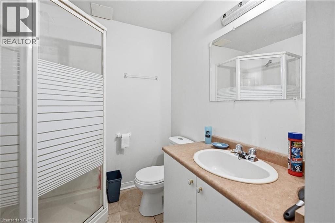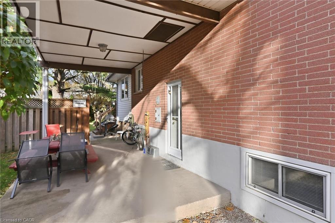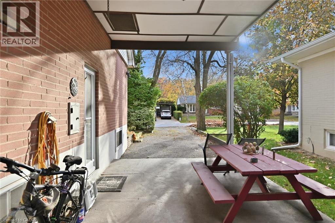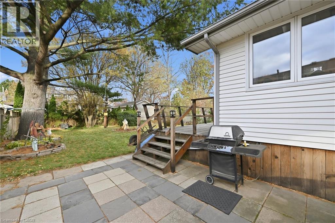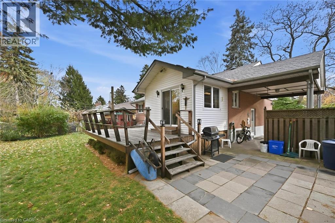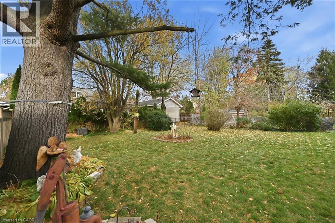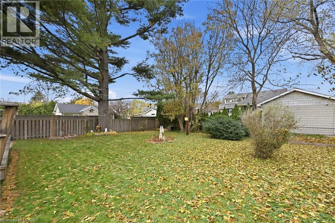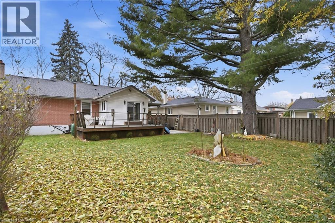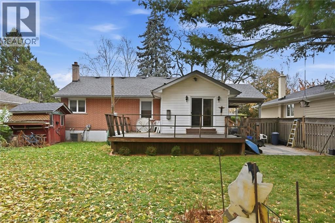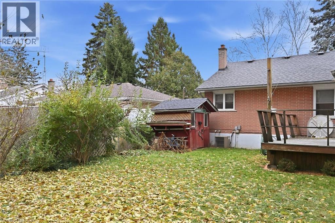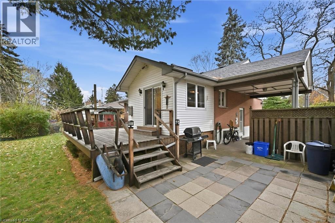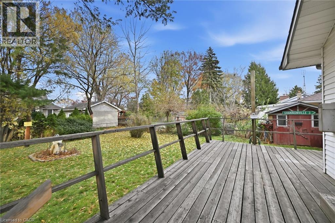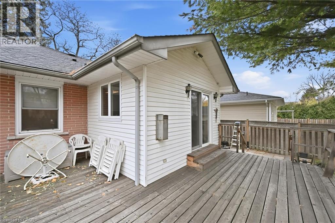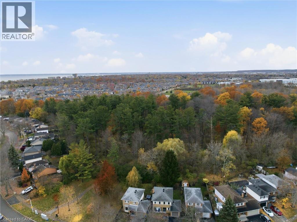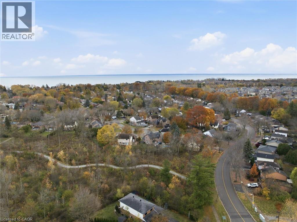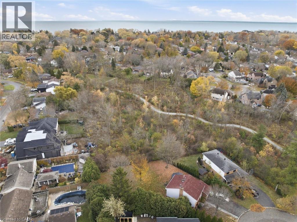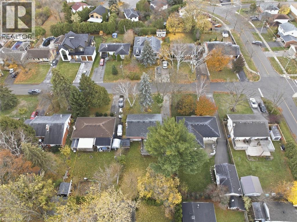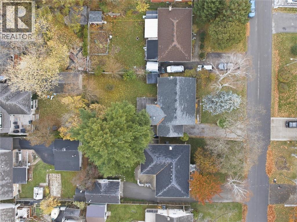237 Mohawk Road Oakville, Ontario L6L 2Z1
4 Bedroom
2 Bathroom
1,913 ft2
Bungalow
Fireplace
Central Air Conditioning
Forced Air
$1,299,000
Southwest Bronte Bungalow on beautiful large lot. Build, renovate or just move right in! The house offers 3 bedrooms, bright eat-in kitchen, hardwood floors, side entrance great for potential in-law set-up. Amazing location to the Bronte Harbour Marina, top rated restaurants, shops, schools, transit and easy quick access to major highways! (id:50886)
Property Details
| MLS® Number | 40788346 |
| Property Type | Single Family |
| Amenities Near By | Public Transit, Schools |
| Parking Space Total | 4 |
Building
| Bathroom Total | 2 |
| Bedrooms Above Ground | 3 |
| Bedrooms Below Ground | 1 |
| Bedrooms Total | 4 |
| Appliances | Dryer, Refrigerator, Stove, Washer |
| Architectural Style | Bungalow |
| Basement Development | Finished |
| Basement Type | Full (finished) |
| Construction Style Attachment | Detached |
| Cooling Type | Central Air Conditioning |
| Exterior Finish | Brick |
| Fireplace Present | Yes |
| Fireplace Total | 1 |
| Heating Type | Forced Air |
| Stories Total | 1 |
| Size Interior | 1,913 Ft2 |
| Type | House |
| Utility Water | Municipal Water |
Parking
| Carport |
Land
| Acreage | No |
| Land Amenities | Public Transit, Schools |
| Sewer | Municipal Sewage System |
| Size Depth | 125 Ft |
| Size Frontage | 60 Ft |
| Size Total Text | Under 1/2 Acre |
| Zoning Description | Rl5-0 |
Rooms
| Level | Type | Length | Width | Dimensions |
|---|---|---|---|---|
| Basement | Utility Room | 13'4'' x 13'2'' | ||
| Basement | Laundry Room | 6'6'' x 14'6'' | ||
| Basement | 3pc Bathroom | Measurements not available | ||
| Basement | Recreation Room | 17'1'' x 17'10'' | ||
| Basement | Bedroom | 9'7'' x 12'8'' | ||
| Main Level | 4pc Bathroom | Measurements not available | ||
| Main Level | Bedroom | 9'5'' x 9'3'' | ||
| Main Level | Bedroom | 9'5'' x 12'2'' | ||
| Main Level | Primary Bedroom | 13'2'' x 8'9'' | ||
| Main Level | Living Room | 13'3'' x 15'5'' | ||
| Main Level | Dining Room | 9'11'' x 12'3'' | ||
| Main Level | Kitchen | 10'8'' x 11'11'' | ||
| Main Level | Foyer | 9'11'' x 4'5'' |
https://www.realtor.ca/real-estate/29104141/237-mohawk-road-oakville
Contact Us
Contact us for more information
Lisa Ann Weber
Broker
RE/MAX Escarpment Realty Inc.
502 Brant Street Unit 1a
Burlington, Ontario L7R 2G4
502 Brant Street Unit 1a
Burlington, Ontario L7R 2G4
(905) 631-8118
www.remaxescarpment.com/

